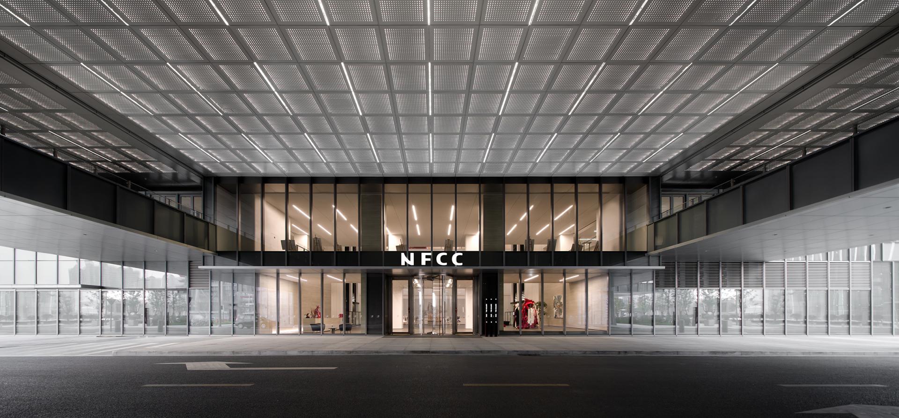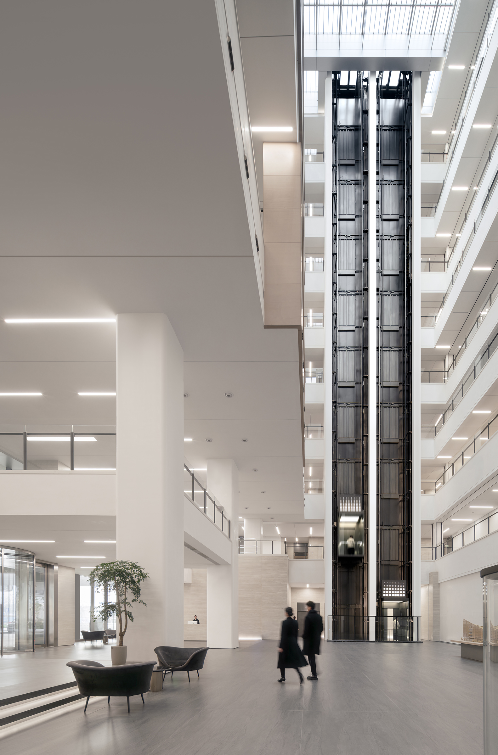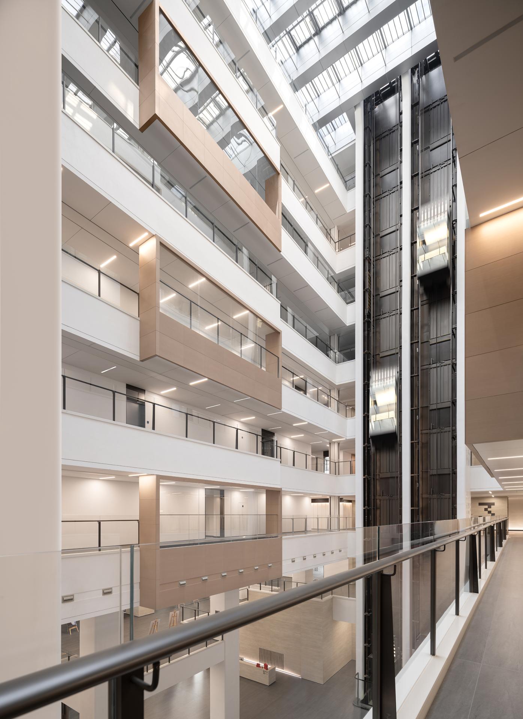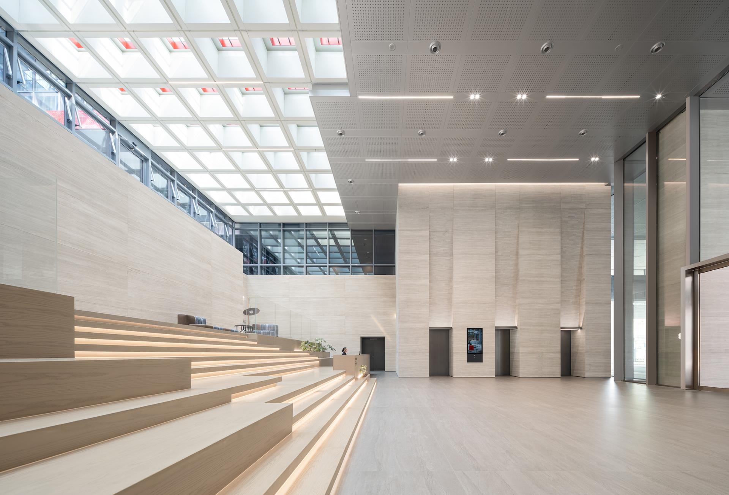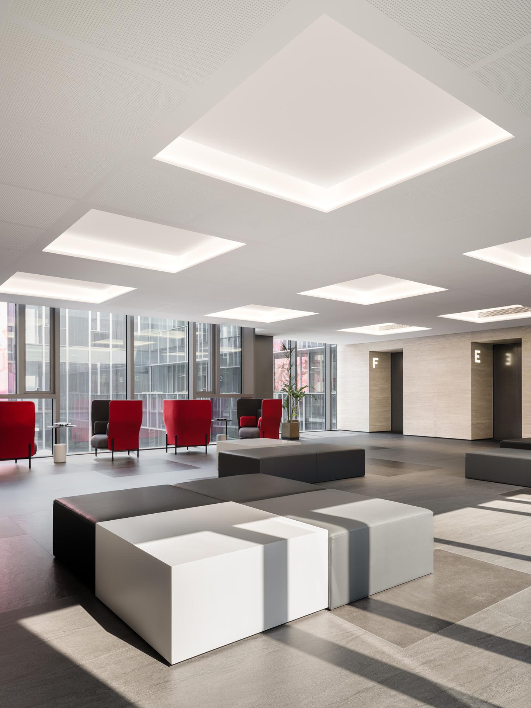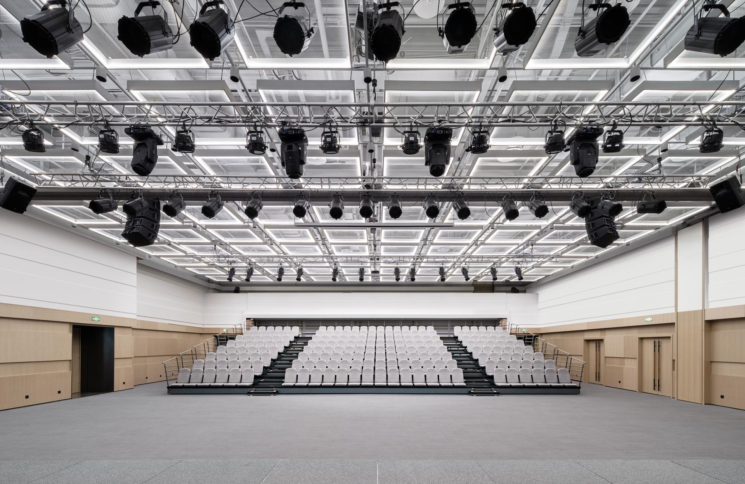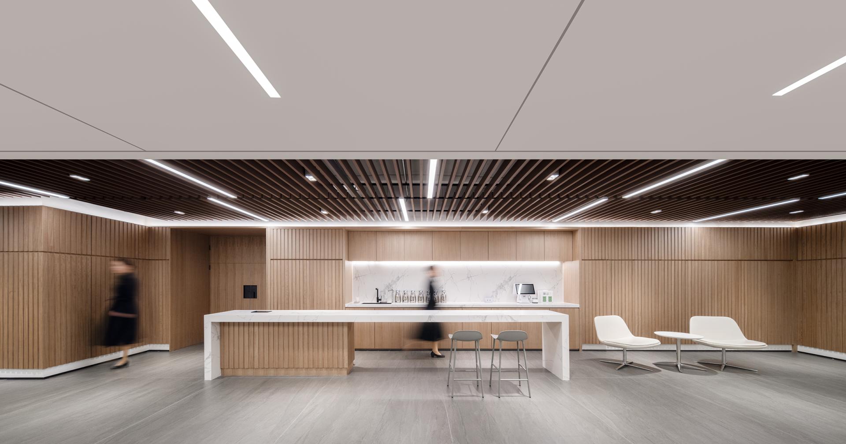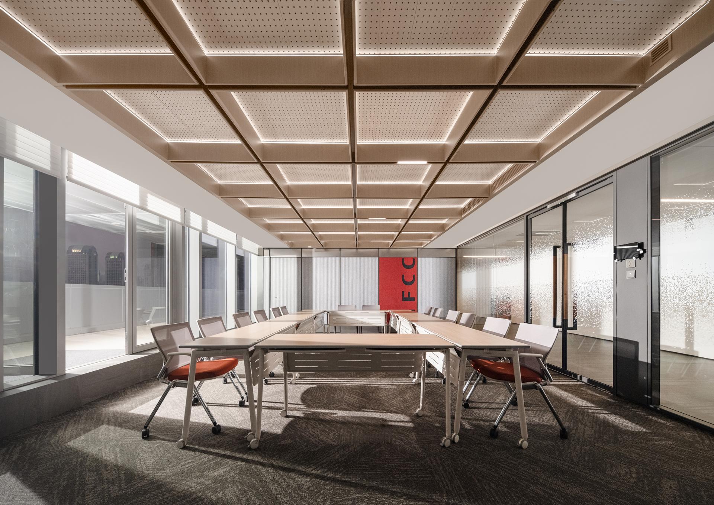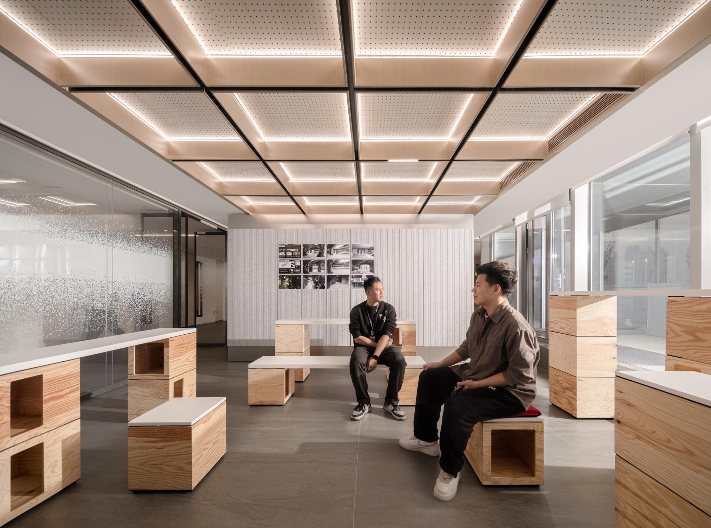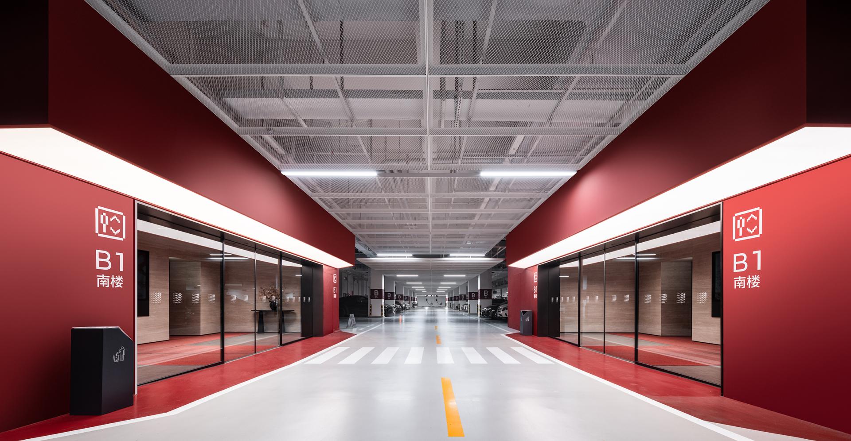
2025
Ningbo Fashion Creative Center
Entrant Company
Shanghai by Design
Category
Interior Design - Office
Client's Name
Ningbo Beyond Holdings Co., Ltd.
Country / Region
China
Located in the heart of Ningbo’s Eastern New City CBD, NFCC redefines the conventional office typology through a matrix-driven, modular design that balances commercial efficiency with emotional and cultural resonance. Conceived as a resilient urban landmark, NFCC integrates R&D, industry, education, and commerce into a unified, sustainable ecosystem that fosters long-term community connections. Drawing inspiration from spatial rhythm and multi-perspective experiences, the design adopts the "Matrix" as its core visual and organizational language. This approach manifests through modular volumes, seamless sintered stone surfaces, and perforated metal details—unifying architecture, interior, and signage into a coherent narrative. The spatial layout breaks traditional partitions, introducing symbolic transitions and rhythmic zoning: the dynamic south lobby invites upward exploration via sculptural staircases, while the tranquil north atrium provides a contemplative vertical experience. Material innovation is central to the project. Sintered stone, used extensively in flooring and wall applications, provides both visual continuity and tactile warmth. Its natural veining and matte texture soften the sterility of typical commercial interiors, transforming them into calm, museum-like environments. Meanwhile, custom perforated ceilings and brushed metal accents reduce visual noise, reinforcing the "decoration-free" and “service-oriented” design philosophy. Wayfinding is reimagined as spatial storytelling. Matrix-inspired signage integrates lighting and materiality, creating interactive visual links between façade and interior—exemplified by the south atrium’s “light matrix,” a subtle design easter egg that enhances user engagement. Sustainability is embedded in every layer: sintered stone reduces reliance on natural extraction, while locally sourced materials lower emissions. WELL standards guide workspace design, prioritizing well-being and long-term adaptability through modular systems and daylight optimization. NFCC transcends the archetype of corporate headquarters by fostering inclusivity, sustainability, and emotional value. It sets a new standard for future-facing urban developments—where architecture becomes not only efficient and adaptable, but also poetic and socially meaningful.
Credits
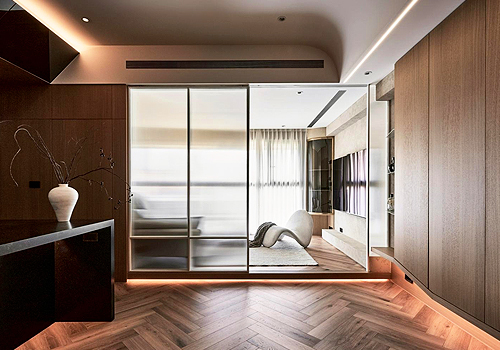
Entrant Company
Arashi Interior Design Co., Ltd.
Category
Interior Design - Residential

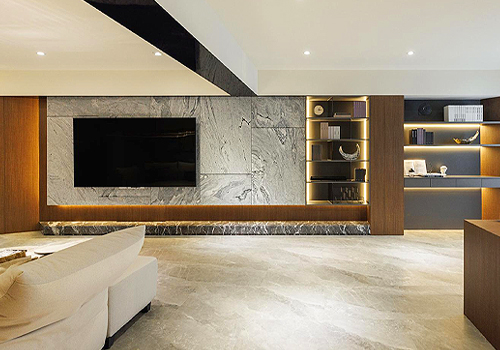
Entrant Company
Comebank Interior Design
Category
Interior Design - Residential

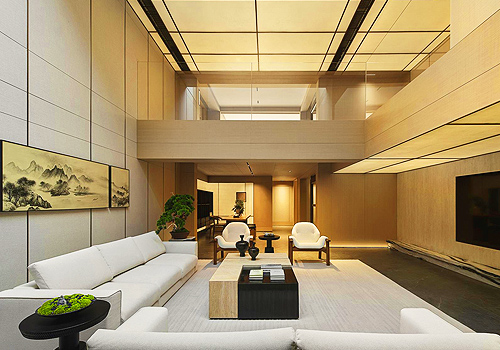
Entrant Company
YHDQ Design
Category
Interior Design - Residential

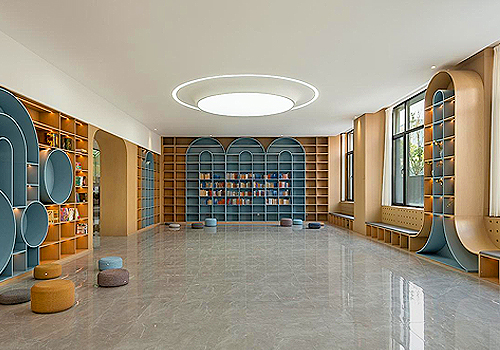
Entrant Company
YISH DESIGN
Category
Interior Design - Educational

