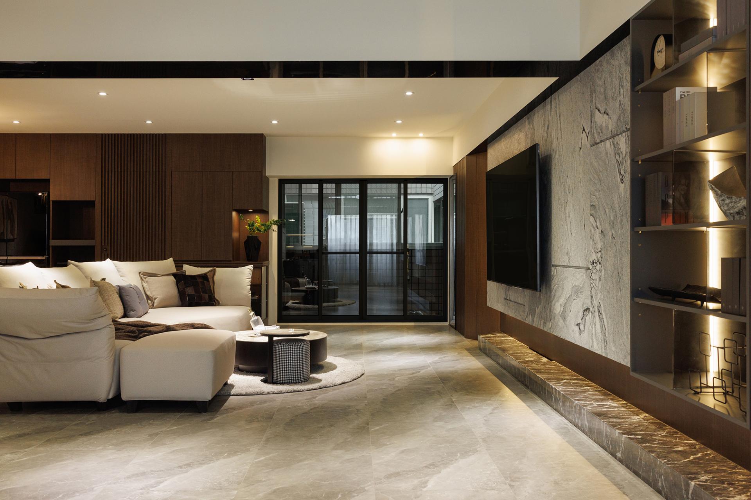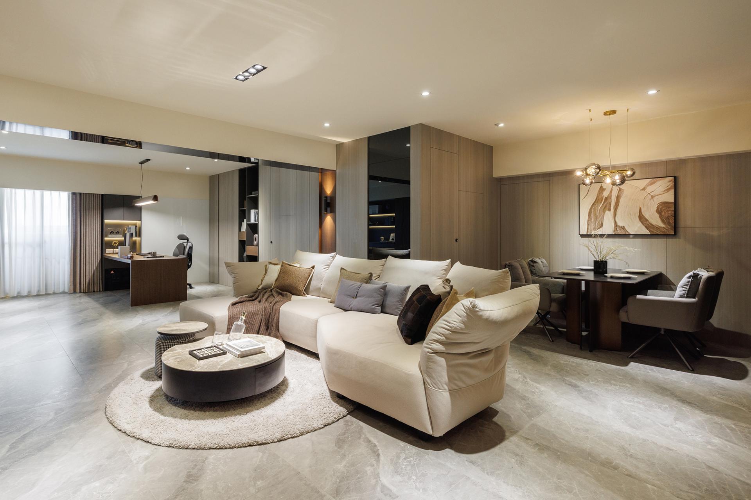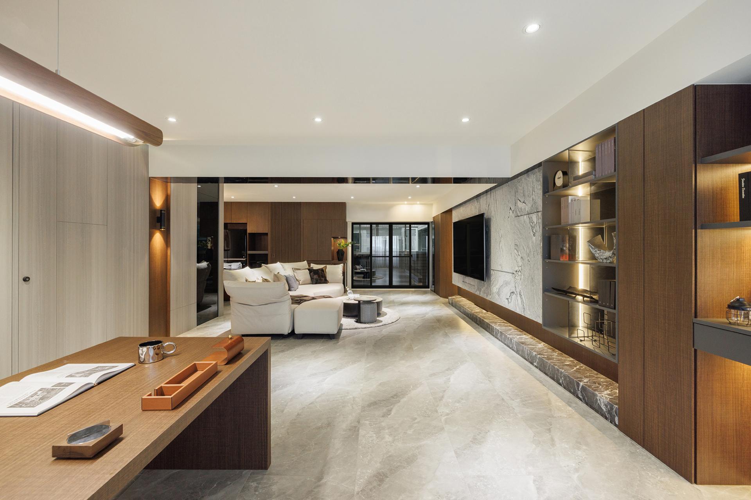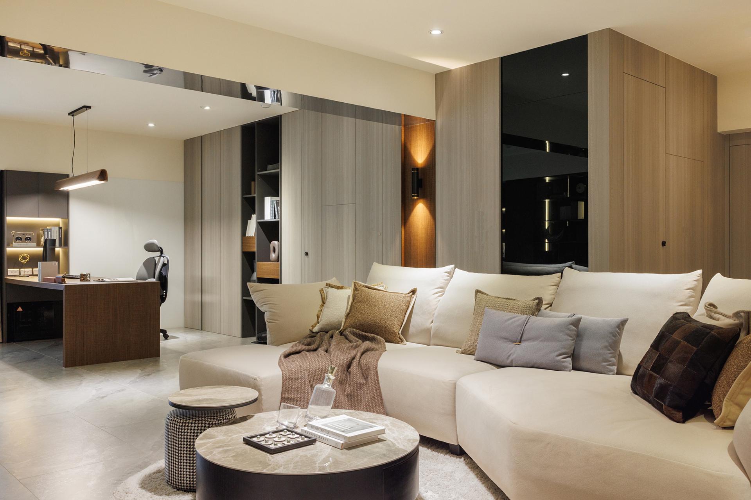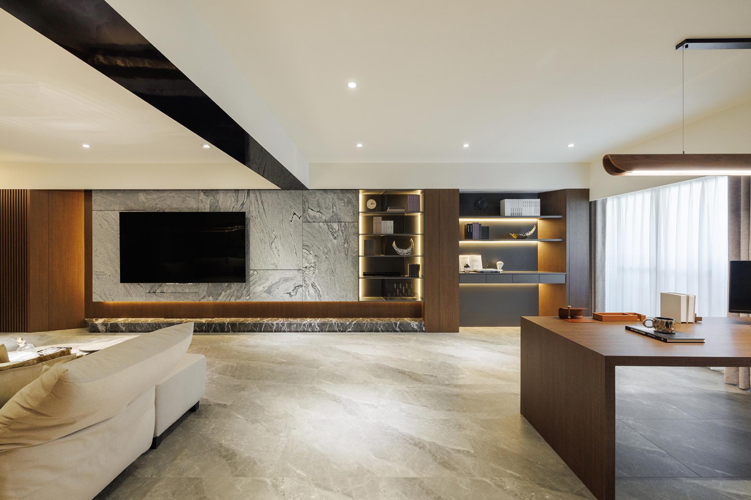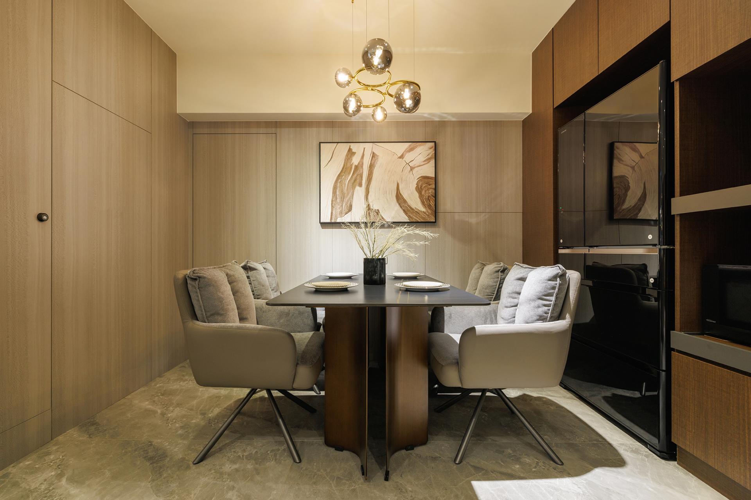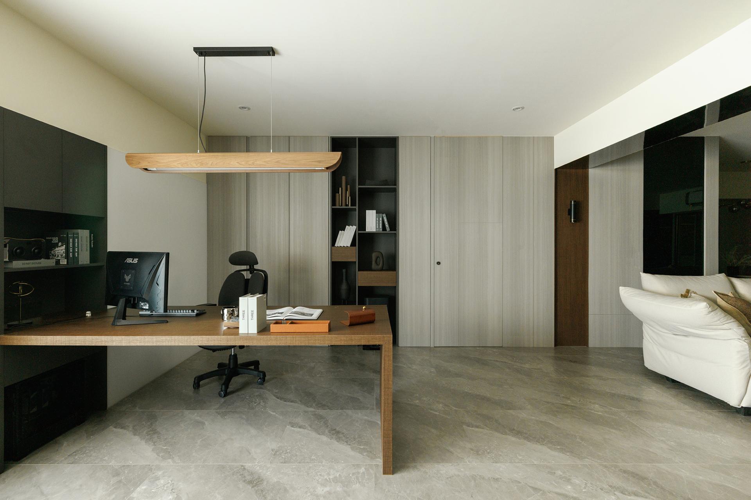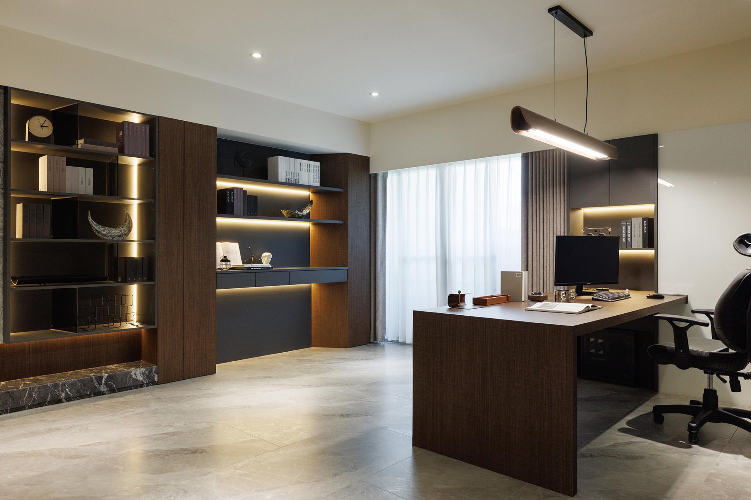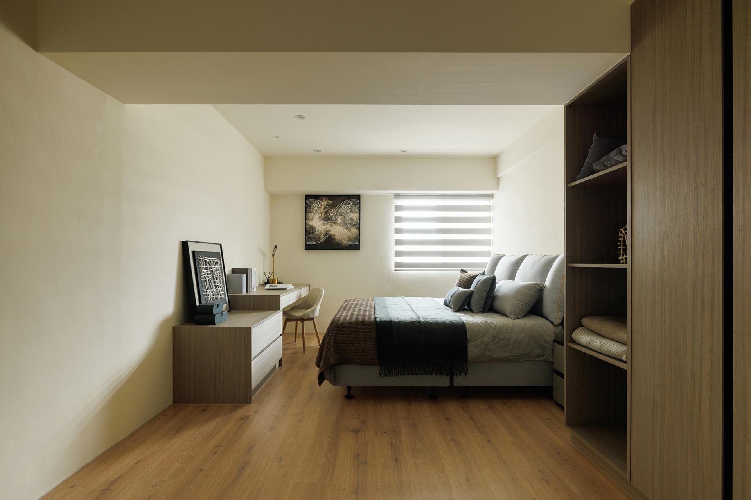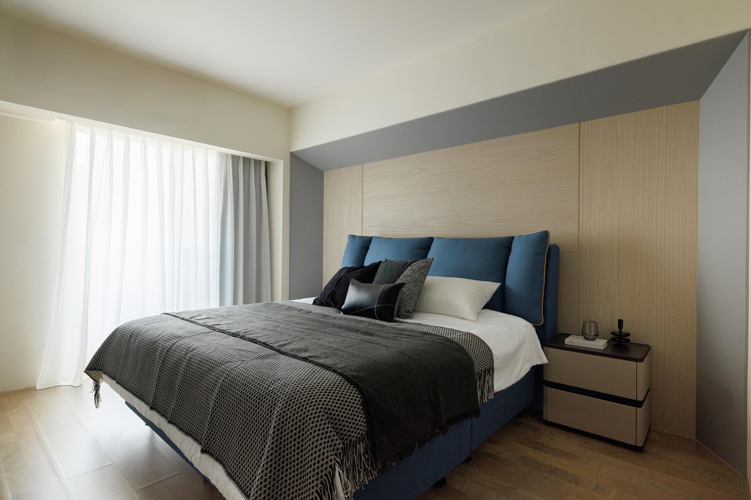
2025
Oblique Luminescence
Entrant Company
Comebank Interior Design
Category
Interior Design - Residential
Client's Name
Country / Region
Taiwan
This renovation project beautifully transforms an old house in Taichung, aiming to encapsulate the homeowner's rational and minimalist personality in the design. At the heart of this endeavor is the creation of an open, inviting area that seamlessly integrates the living room, study, and dining space. By allowing natural light and air to flow freely throughout the area, the design enhances both interactivity and openness, fostering a warm and welcoming atmosphere.
A standout feature of this design is the "diagonal angle," which serves as a unifying element connecting the TV wall, desk, cabinets, and bedhead wall. This deliberate use of diagonal lines not only creates visual interest but also establishes a cohesive aesthetic throughout the home. Ultimately, this powerful design choice reflects the homeowner's sleek and efficient lifestyle, elegantly marrying functionality with style. Through careful consideration of space and light, this renovation transforms the house into a true embodiment of modern living.
The entrance hall serves as a welcoming gateway, seamlessly integrating storage solutions and facilitating a visual transition through thoughtfully designed hidden cabinets. This design establishes a sense of order while also creating a buffer zone that enhances daily living. Flowing gracefully from the entrance, the open-plan layout in the public area masterfully combines the functionalities of a dining room, study, and living room. Through the strategic placement of furniture and architectural beams, various spaces are defined yet remain interconnected. As a result, light and air circulate freely, illuminating the space and fostering a bright, spacious atmosphere that enhances the overall living experience.
Furthermore, the “angled” design language contributes to a cohesive yet dynamic aesthetic throughout the home. The master bedroom embraces a minimalist approach, allowing the surrounding space to breathe. In contrast, the bathroom has been expanded, transforming the master bedroom into a serene retreat that nurtures both mind and body. To further enhance organization, a well-appointed walk-in closet efficiently addresses clothing and storage needs, promoting clear circulation and a sense of calm in daily routines.
Credits
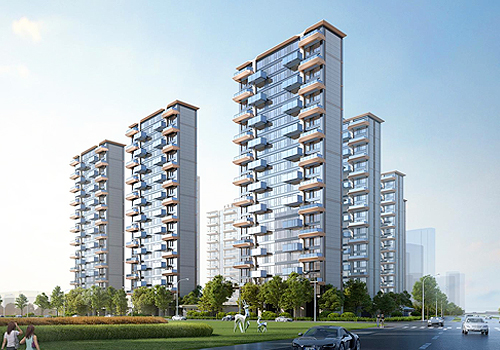
Entrant Company
HZS Design Holding Company Limited
Category
Architecture - Residential High-Rise

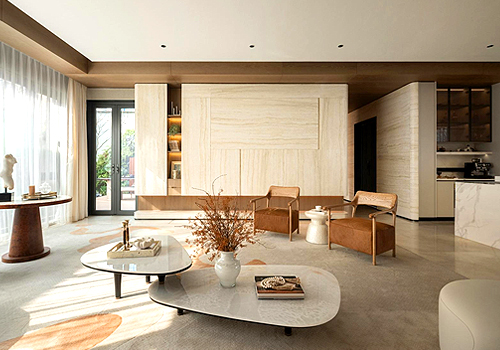
Entrant Company
SRD DESIGN
Category
Interior Design - Residential

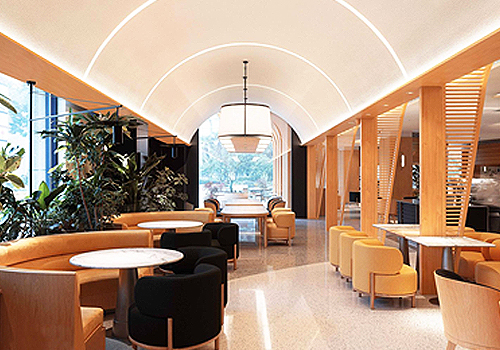
Entrant Company
Lee & Yu Design Studio
Category
Interior Design - Restaurants & Bars


Entrant Company
XUHUI DESIGN CO., LTD.
Category
Architecture - Best Aesthetics Design

