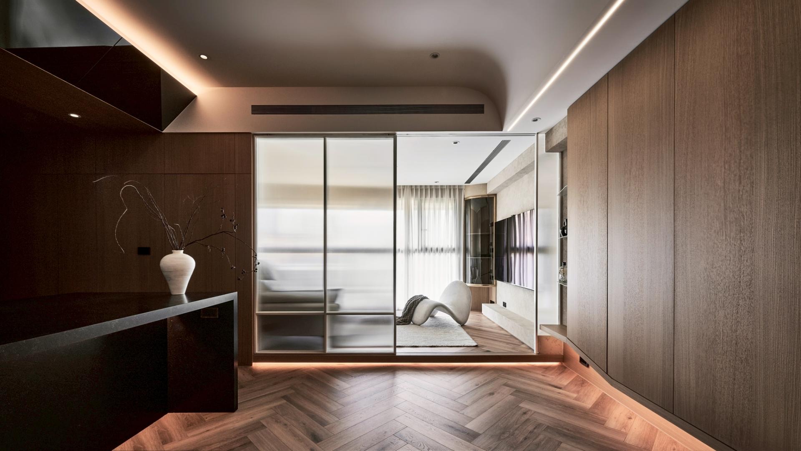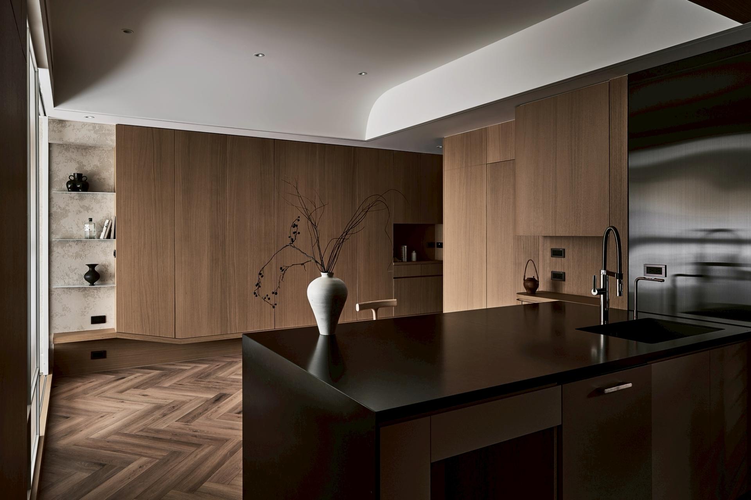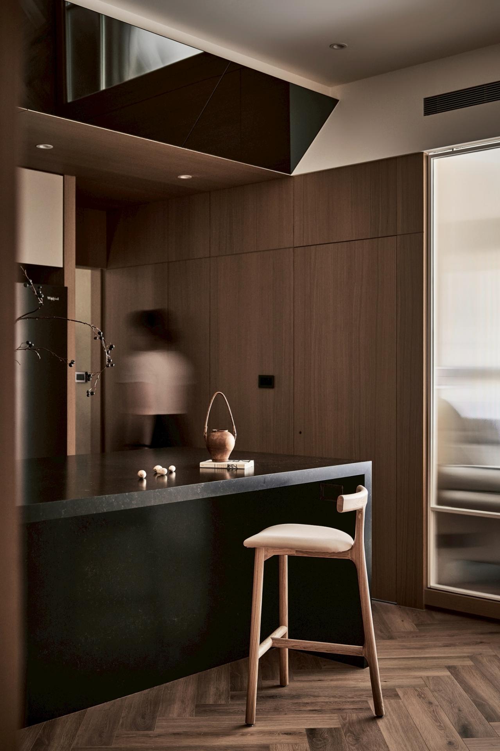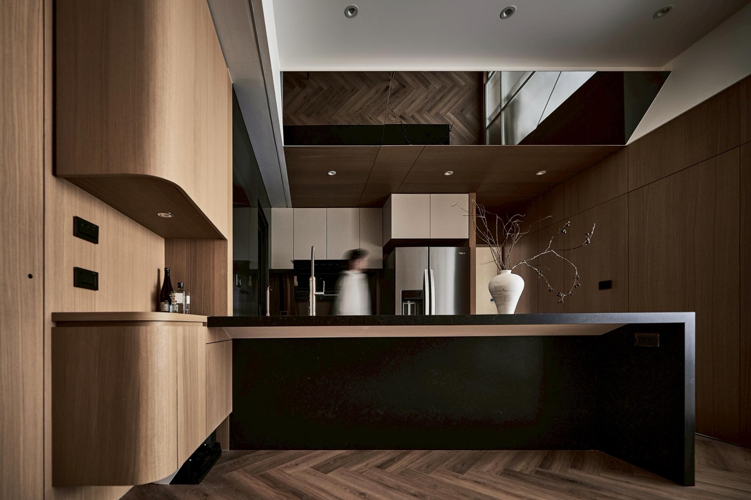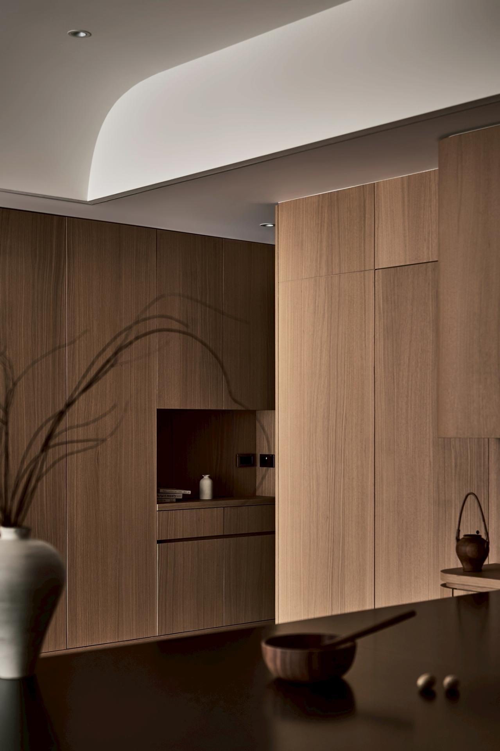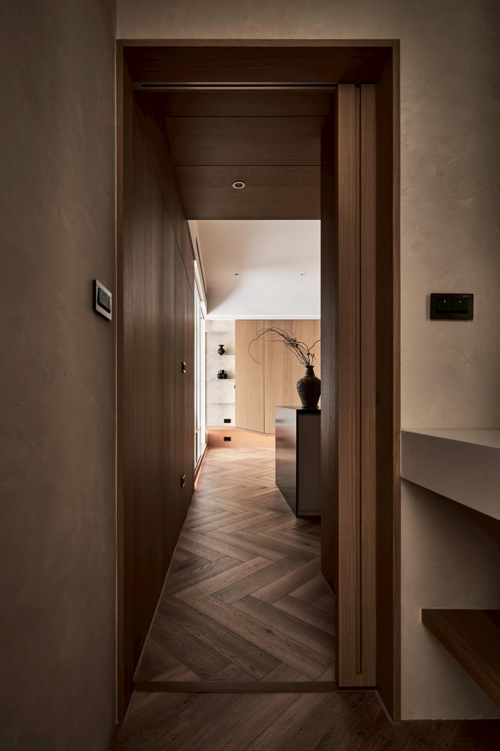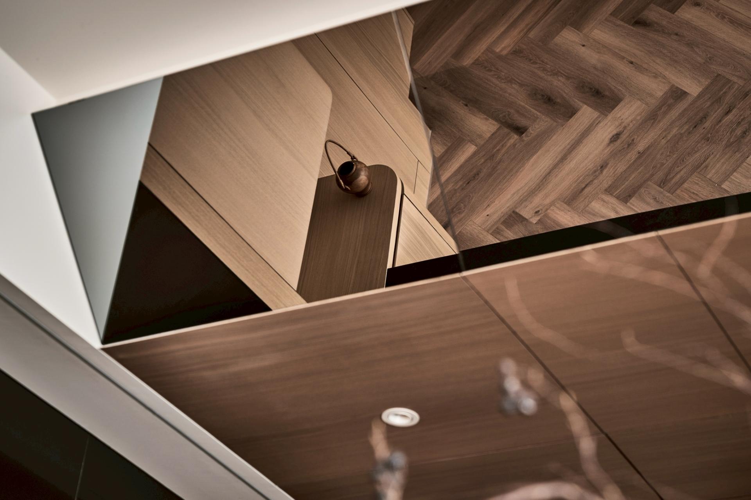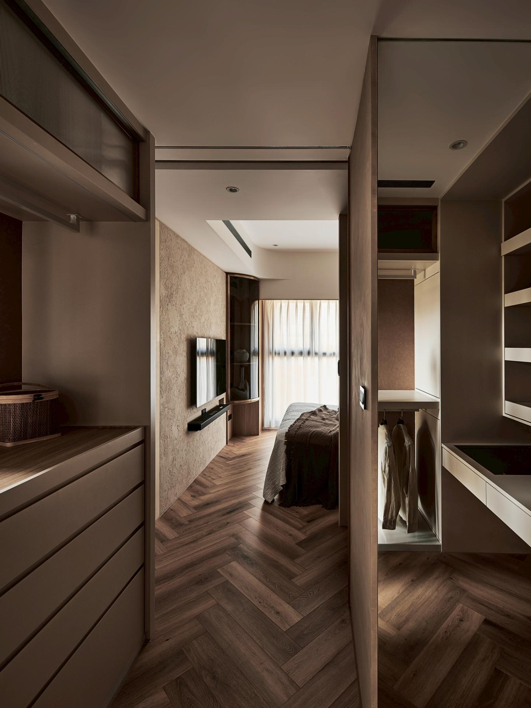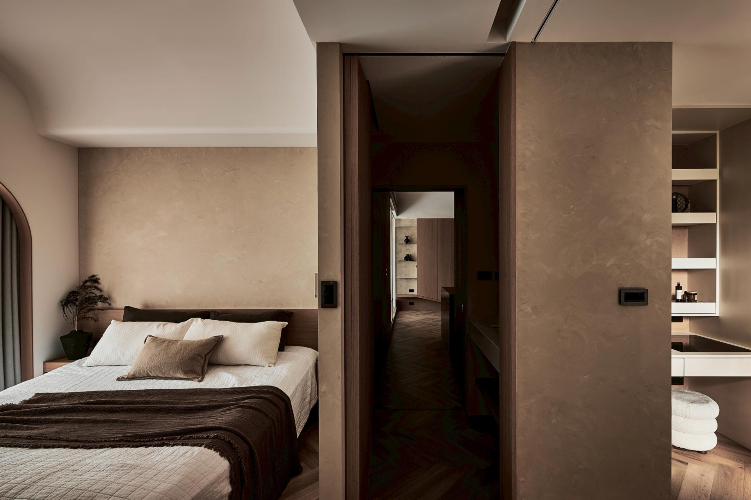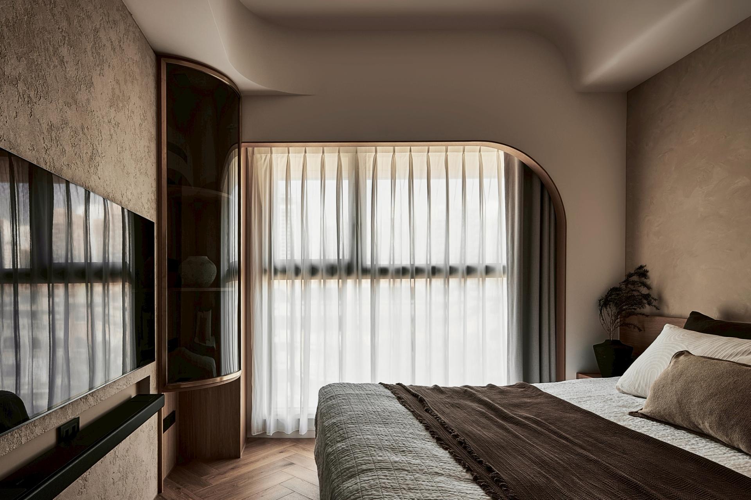
2025
Converging Light and Grain
Entrant Company
Arashi Interior Design Co., Ltd.
Category
Interior Design - Residential
Client's Name
Private Residence
Country / Region
Taiwan
This project presents an exquisite Japanese-style residential design that skillfully emphasizes gentle, flowing lines and a warm, wooden ambiance, creating an inviting enveloping feel. The primary aim of this design is not merely to construct a living space, but rather to cultivate a tranquil and layered environment that promotes relaxation and well-being. Moreover, the design thoughtfully harnesses the flow of natural light and shadows, which adds depth and character to each room. By seamlessly integrating functional elements into every corner, the space becomes both practical and aesthetically pleasing. As a result, residents are offered a comfortable haven that embodies the perfect fusion of beauty and serenity. This design reflects an ideal balance between traditional Japanese aesthetics and modern practicality, ensuring that the home is not only visually striking but also highly functional.
The entrance hall captivates visitors with a striking large cabinet, elegantly finished in rich wood veneer, which serves as a stunning visual focal point. This design choice seamlessly blends functionality with sophisticated aesthetics. Additionally, the central island serves multiple purposes by integrating storage, a sink, and dining functions, effectively connecting the public living areas and enhancing the sense of community within the space. Moving into the living room, one will be able to appreciate the clever use of metal sliding doors and strategically placed linear light strips, which together guide the visual flow throughout the area. Moreover, the curved ceilings soften the harshness of structural beams, creating a fluid and inviting spatial experience. As we transition into the bedrooms, the harmonious design continues with gentle curves and a palette of mineral paint, fostering a calm and serene atmosphere that invites relaxation. Throughout the entire residence, exquisite herringbone-patterned wooden floors exhibit meticulous craftsmanship, adding a warm and natural texture that enhances the overall aesthetic. Furthermore, the thoughtful combination of frosted glass and sleek metal accents enriches the living space, creating an ideal environment that elegantly harmonizes practicality with visual appeal.
This project distinctly embodies a commitment to sustainable and eco-friendly design principles, seamlessly integrating natural materials to enhance both aesthetics and environmental responsibility.
Credits
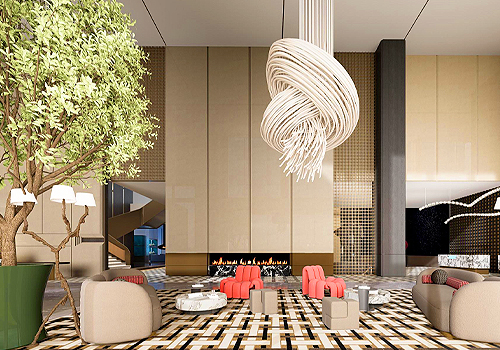
Entrant Company
YISHUANGWU YANFEILI KUNLIU
Category
Interior Design - Commercial


Entrant Company
HZS Design Holding Company Limited
Category
Architecture - Residential High-Rise

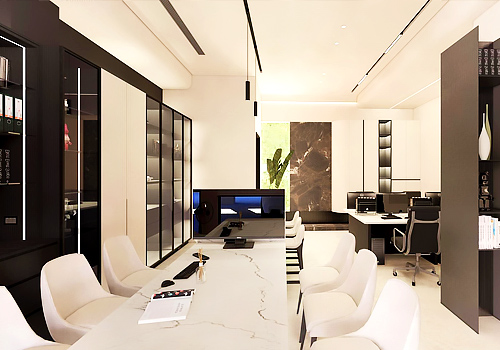
Entrant Company
ES Interior Design
Category
Interior Design - Office

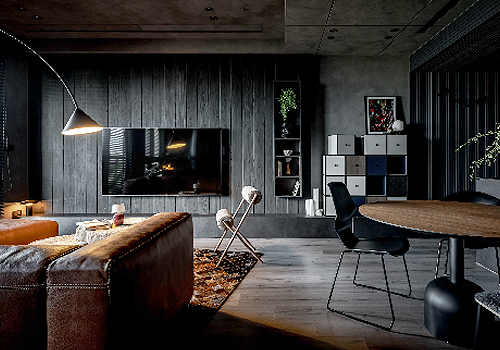
Entrant Company
Mojo Design Studio
Category
Interior Design - Best Emotional Quotient Design

