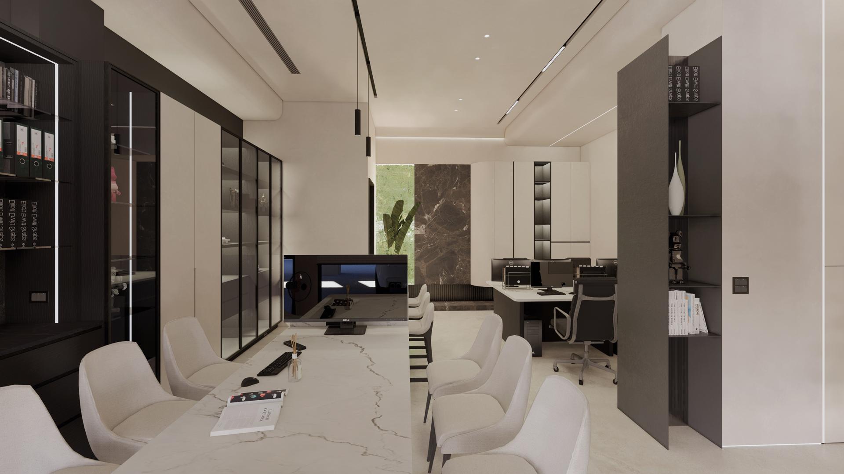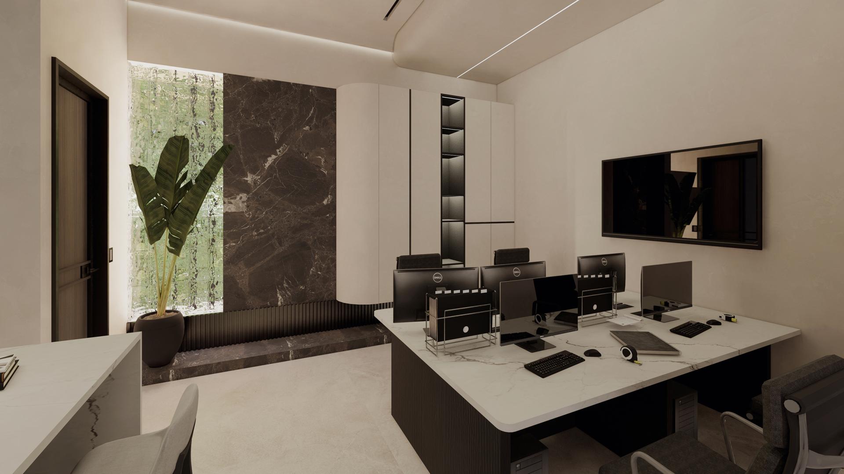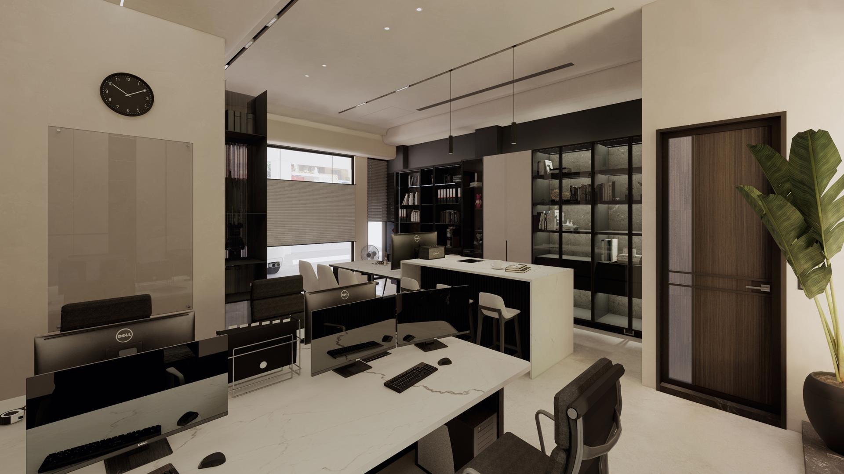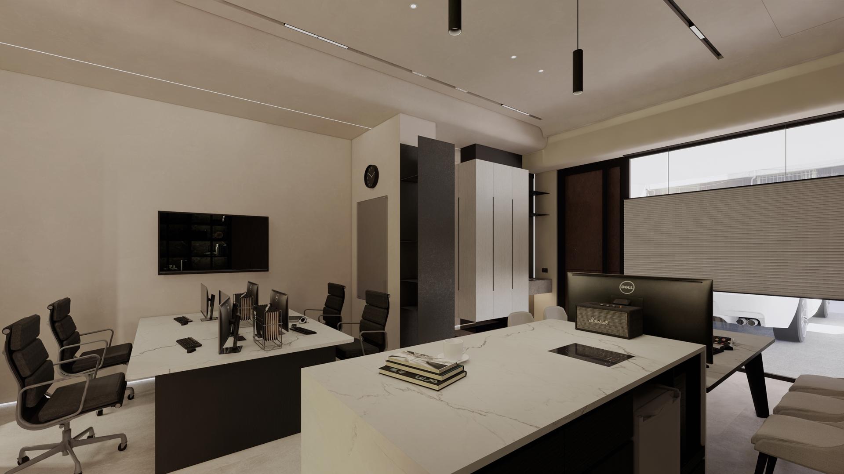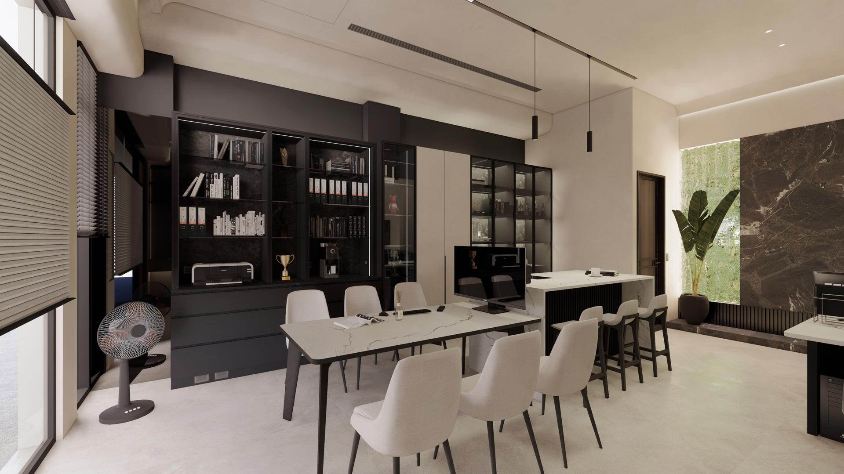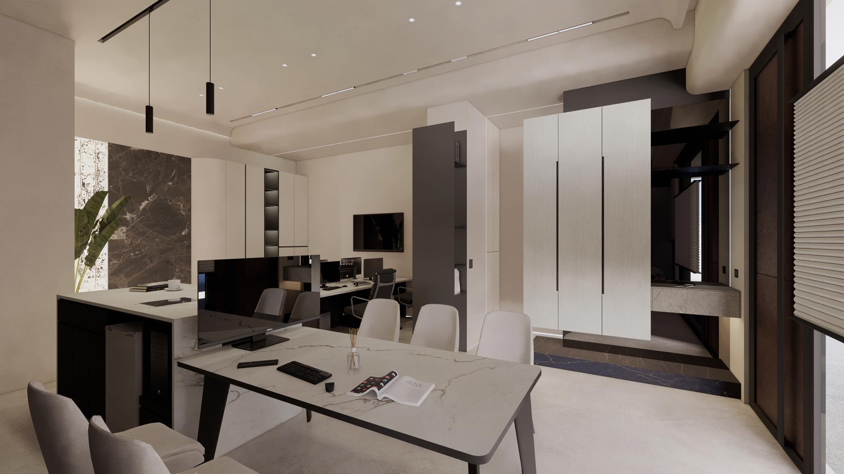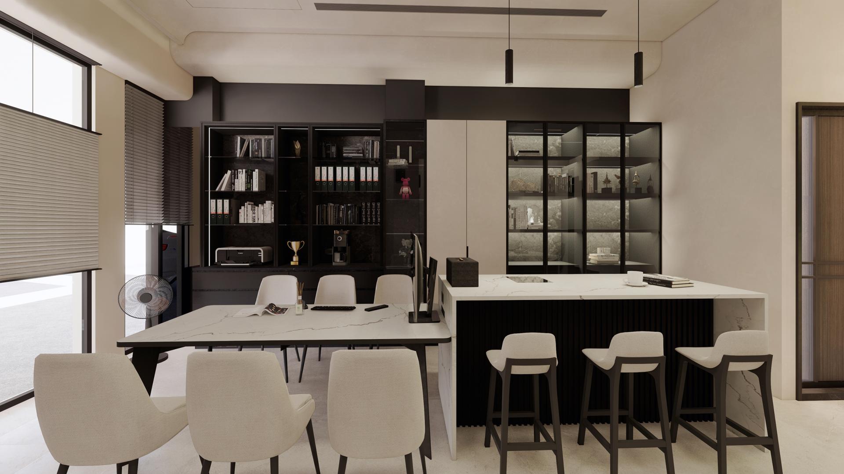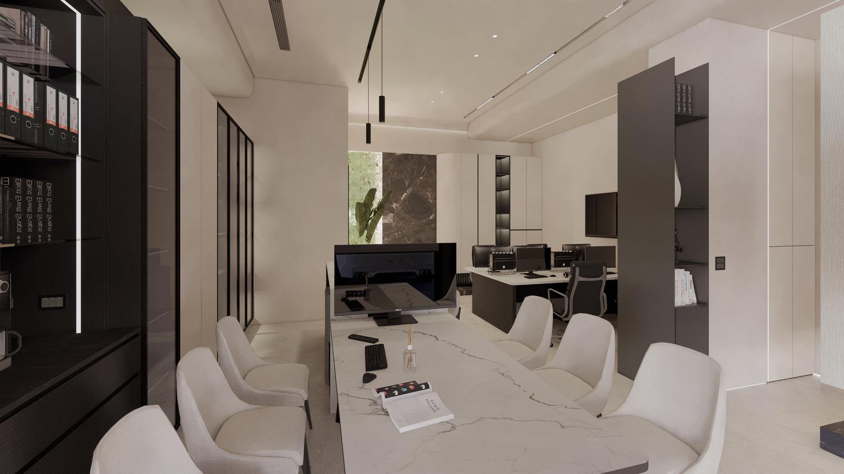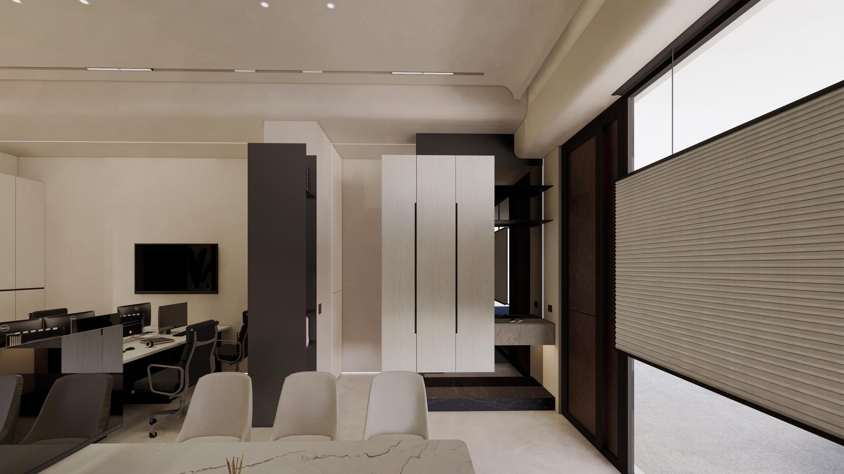
2025
ES Interior Design's Office Design Project
Entrant Company
ES Interior Design
Category
Interior Design - Office
Client's Name
Country / Region
Taiwan
In this project, the principle of "less is more" guides the modern design's meticulous deconstruction and reassembly, eschewing elaborate decoration to let the materials speak for themselves. The designers replanned a 46.2 square meter space, using precise craftsmanship to reveal the details and create a space that resonates with the owner.
The overall design uses a palette of black, gray, and white to create a pure and composed atmosphere. Curved ceilings cleverly adjust the height, while multi-layered paints develop a rich texture. Glass blocks and large tiles construct the highlights; the former brings in natural light and shadow, while the latter adds spatial tension. Together, they achieve a balanced sense of layering. This renovated old house has been transformed into a contemporary office space that embodies functionality, aesthetics, and sustainable thinking. It not only meets the demands of the modern workplace but also offers users a novel spatial experience and a vision for the future.
Credits
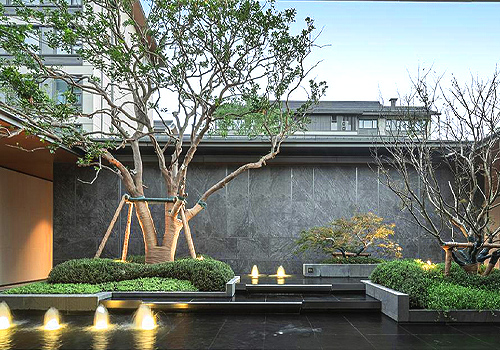
Entrant Company
UNLIMITED METROPOLIS
Category
Landscape Design - Residential Landscape

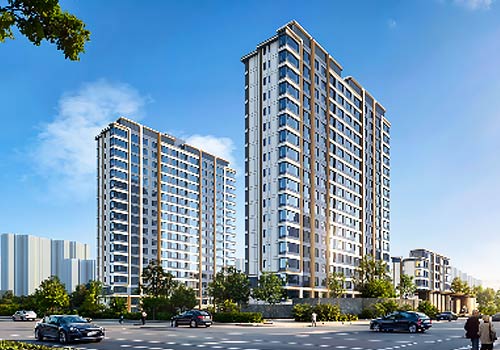
Entrant Company
HZS Design Holding Company Limited
Category
Architecture - Residential High-Rise

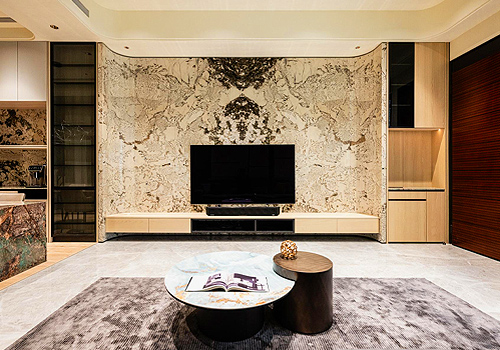
Entrant Company
TAYU DESIGN
Category
Interior Design - Residential

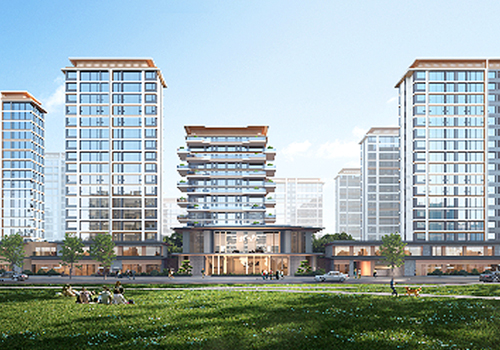
Entrant Company
HZS Design Holding Company Limited
Category
Architecture - Residential High-Rise

