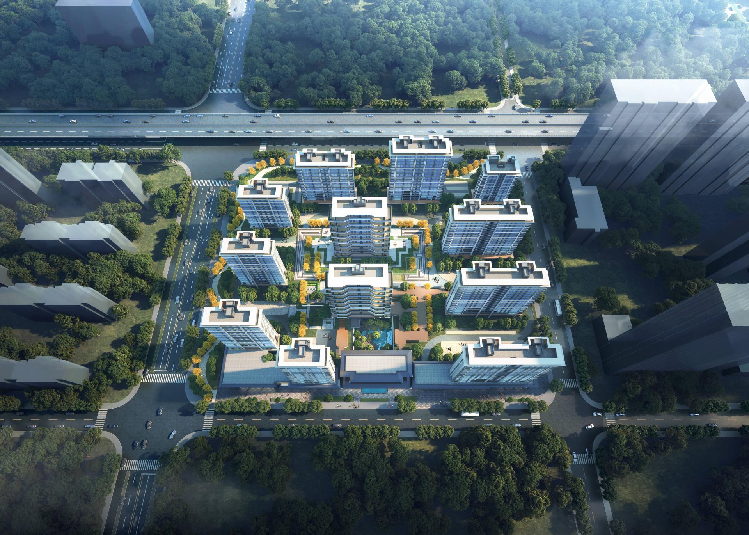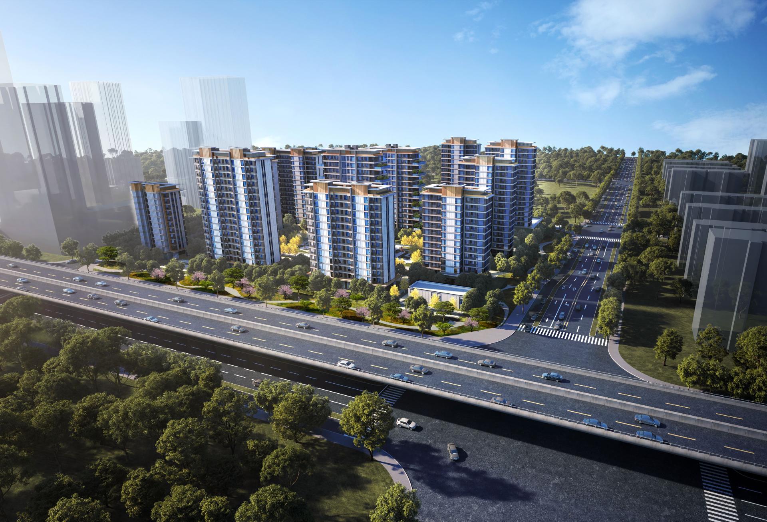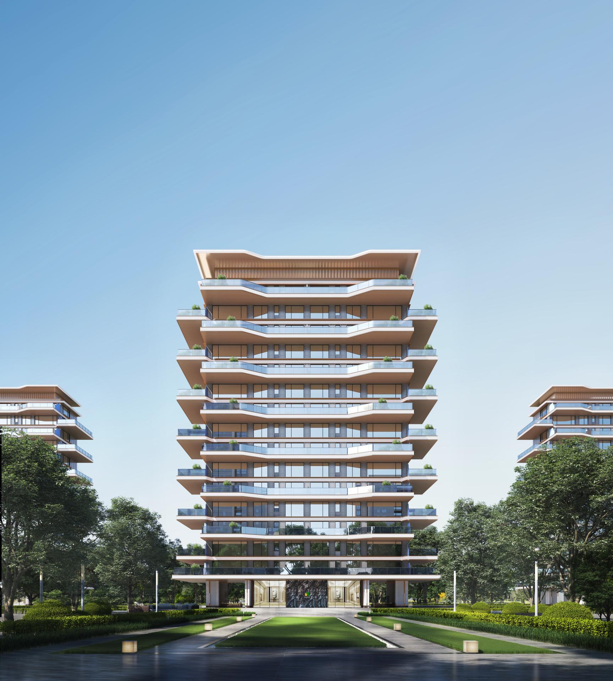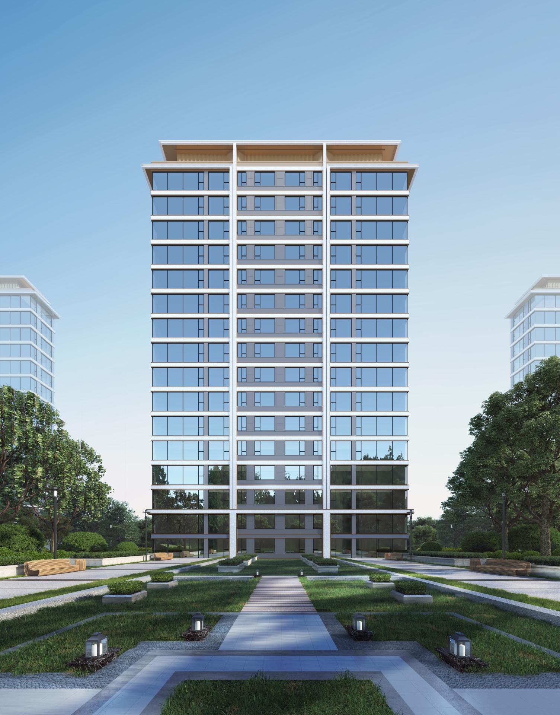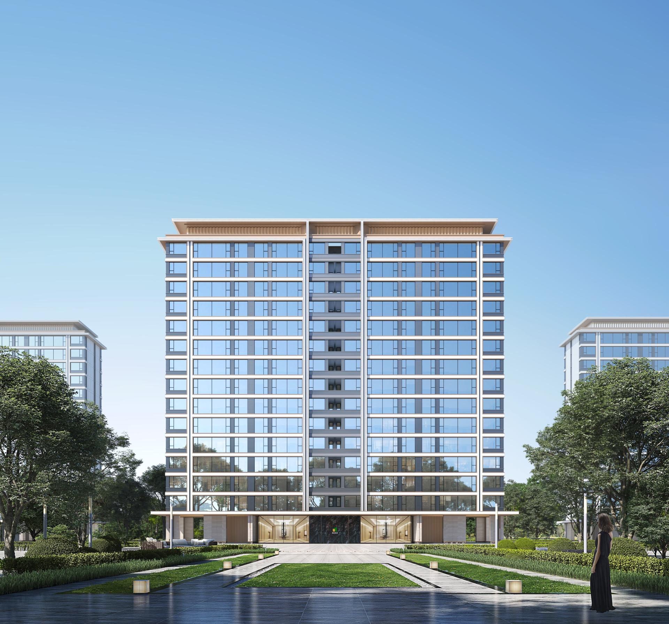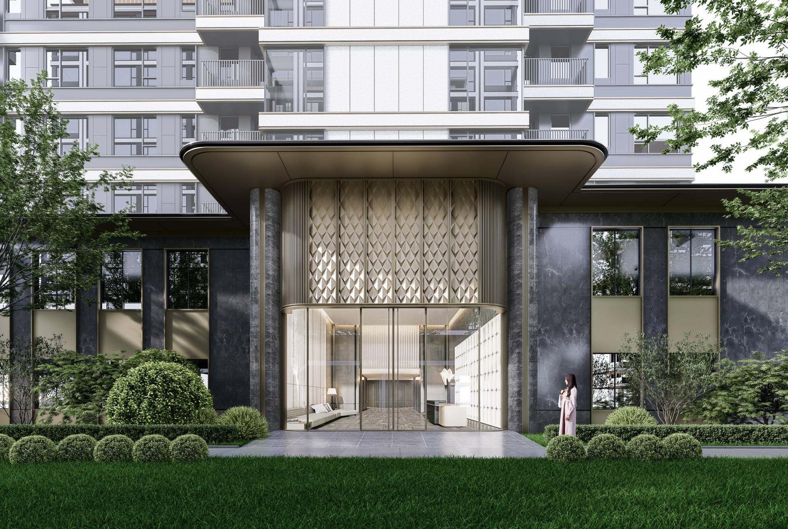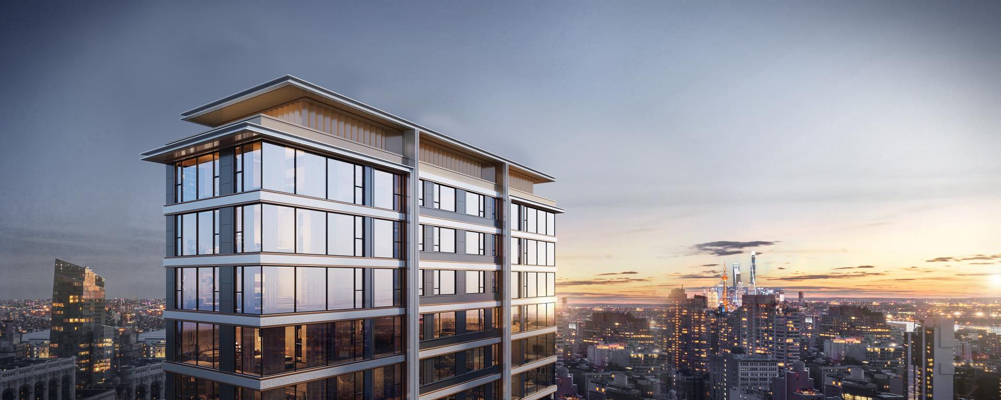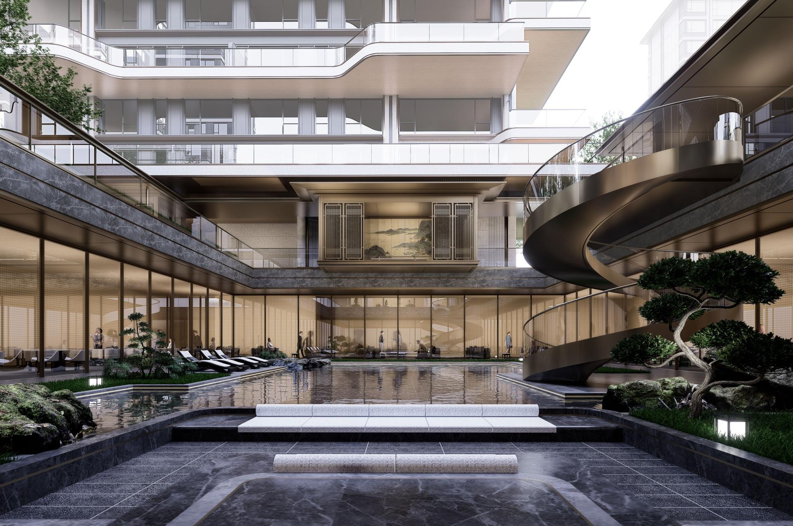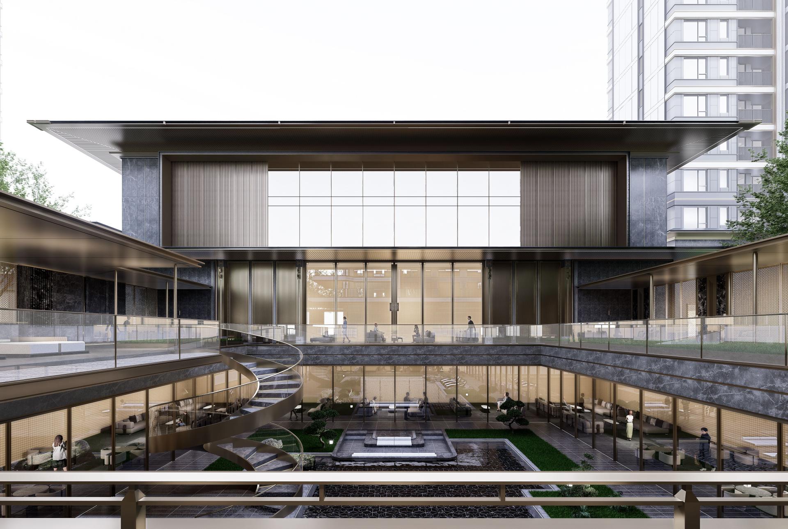
2025
Xiangyang Great Garden Mansion
Entrant Company
HZS Design Holding Company Limited
Category
Architecture - Residential High-Rise
Client's Name
HANJIANG GUOTOU GROUP CO..LTD.
Country / Region
China
This project takes "humanistic community with high-quality life experience" as its spiritual core, meticulously studies spatial narration within the urban context, and plans to construct a cluster of 12 mid-rise buildings with 13 to 17 floors. With a super interface (street-facing interface) of 180 meters, it aims to reconstruct the aesthetic of the urban interface and create a new paradigm for urban living.
The architectural layout fully considers the site characteristics. A enclosed point-style layout is adopted to form a central shared landscape garden, which not only ensures spatial permeability but also strengthens neighborhood interaction, achieving a dynamic balance between "privacy and sharing". Through the gradient changes in building heights, a well-proportioned skyline contour is created.
The community entrance features an innovative design of a semi-open welcome square. By integrating art sculptures with micro-topographic landscapes, it constructs a ceremonial space for returning home. Different from the single function of traditional entrances, this design enhances the spatial experience through a progressively layered landscape sequence. While meeting traffic needs, it creates a place spirit with humanistic warmth.
In response to the site's height difference characteristics, a composite design strategy of "gentle slope landscape + three-dimensional greening" is adopted. Through the well-arranged green belts and pedestrian systems, the topographic height difference is transformed into spatial rhythm, creating a courtyard experience where the scenery changes with each step. Specially designed sunken courtyards, sky gardens, and roof greening build a multi-dimensional green ecological system, allowing natural landscapes to penetrate into every corner of the community and realizing the design concept of "natural habitat in the city".
The architectural facade takes "lightness, refinement, and eternity" as the design keywords, using a symphony of materials such as glass curtain walls, champagne-colored metal lines, and stone veneers. Through the combination of ultra-clear glass and coating processes, visual penetration between indoor and outdoor spaces and the poetic flow of light and shadow are achieved; champagne-colored metal lines outline the building's contour with parametric arrangement, forming a dynamic visual rhythm; stone veneers enhance the texture hierarchy of the facade through the process contrast between bush-hammered finish and polished surfaces.
Credits

Entrant Company
YUEMA Design
Category
Interior Design - Best Theme Compatibility & Forward Thinking Design


Entrant Company
Feather Interior Design
Category
Interior Design - Residential

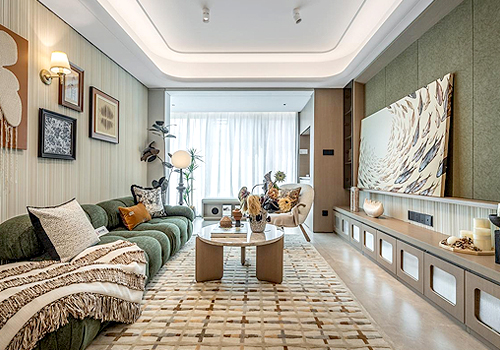
Entrant Company
Muse & Wisdom Space Design
Category
Interior Design - Showroom

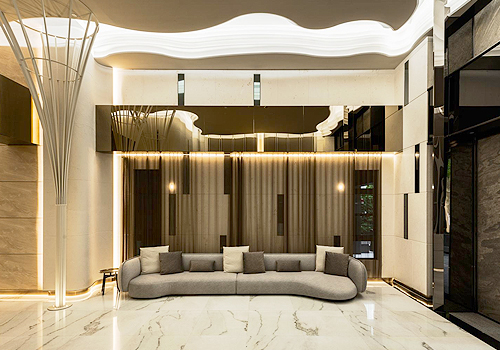
Entrant Company
Huang Yu Yuan interior&Advertisement Design co.,LTD
Category
Interior Design - Hospitality

