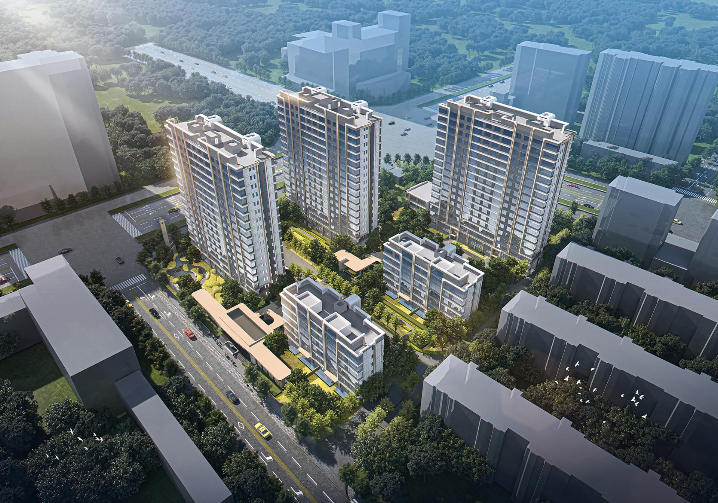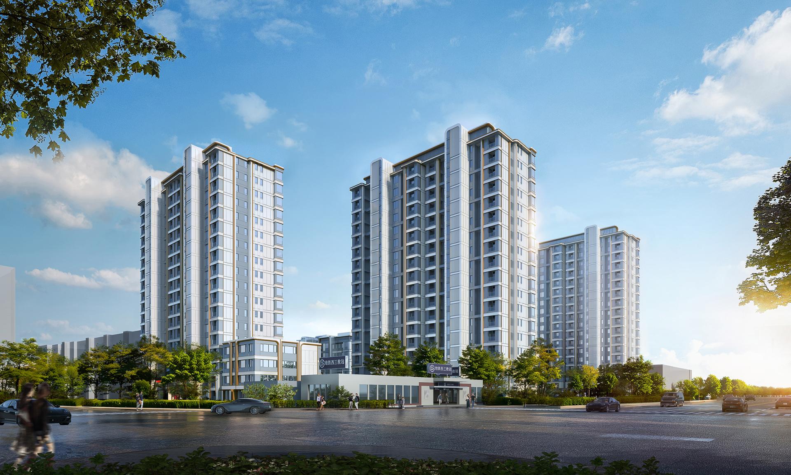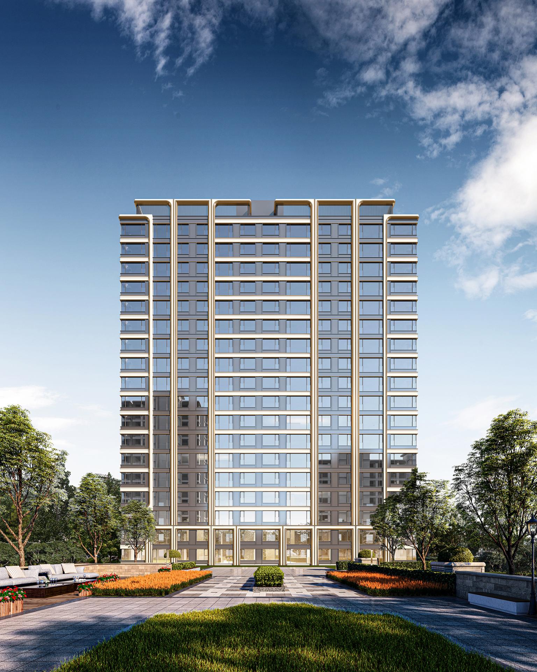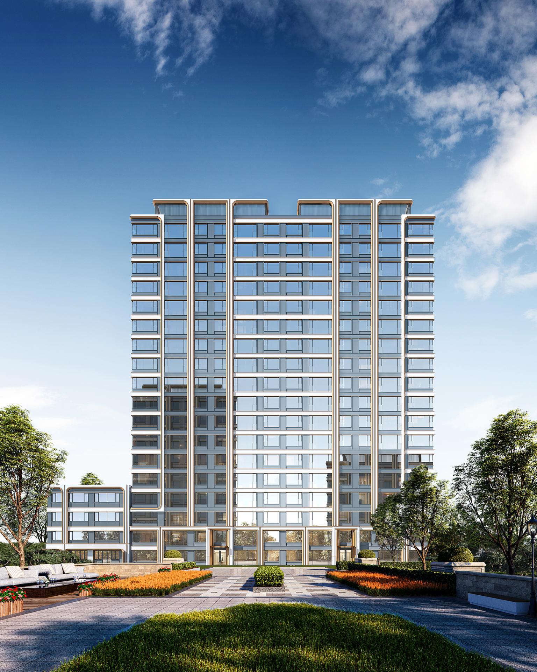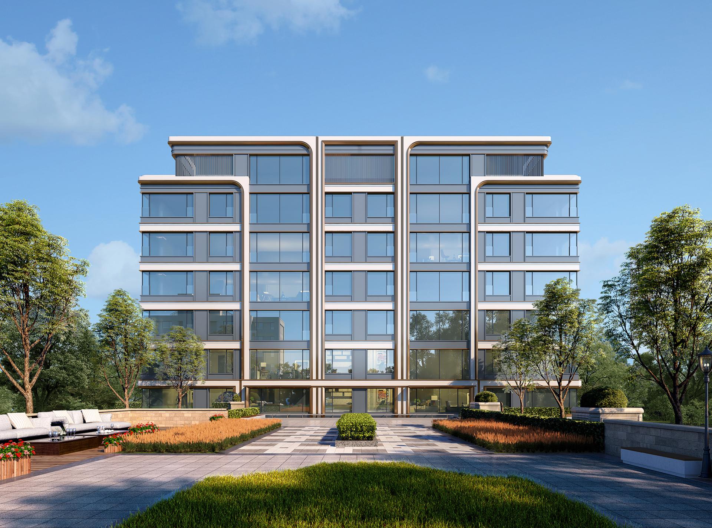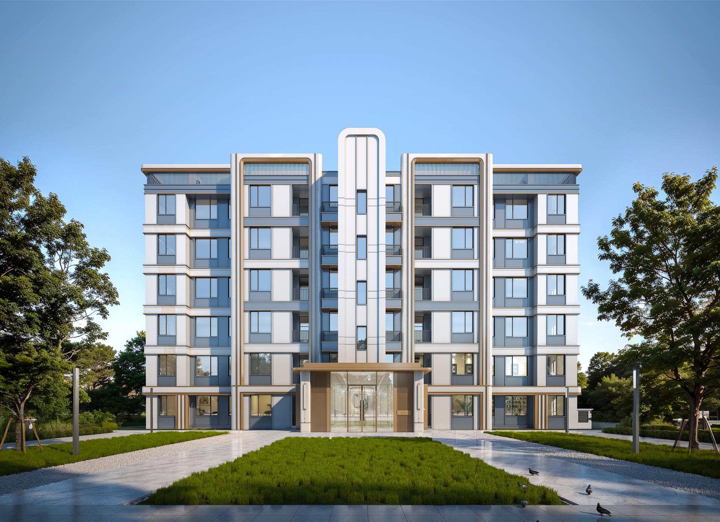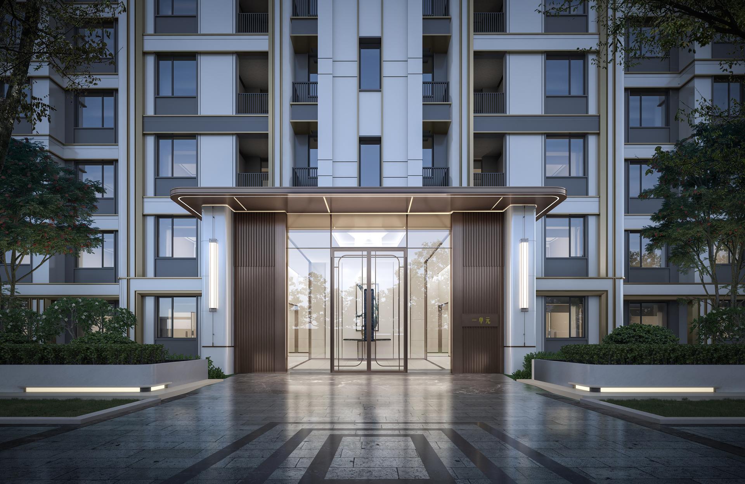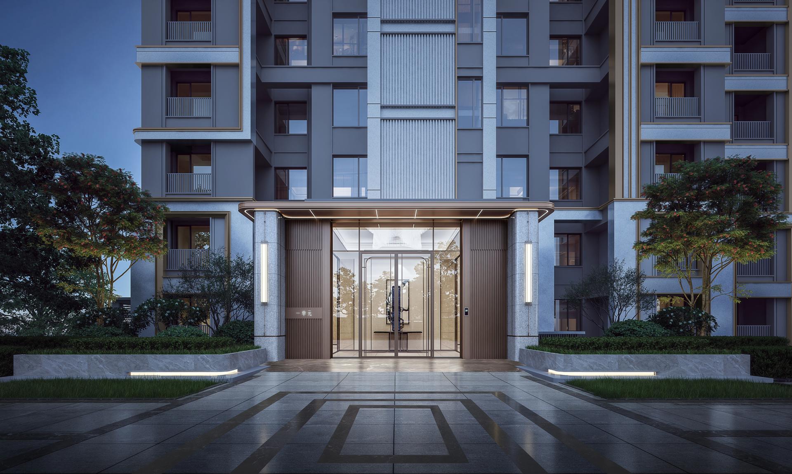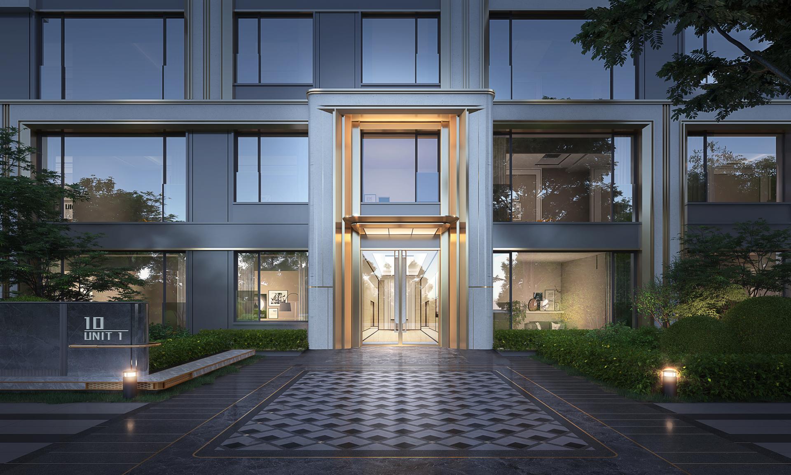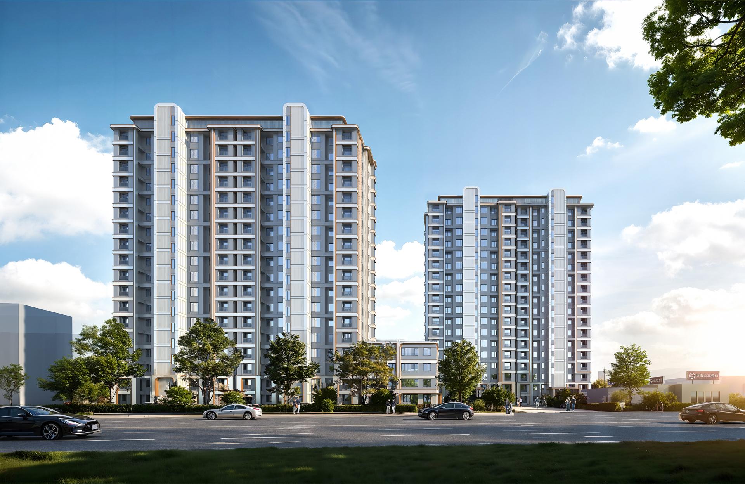
2025
POLY HUACHENTIANYI
Entrant Company
HZS Design Holding Company Limited
Category
Architecture - Residential High-Rise
Client's Name
Poly Development Holding Group Co.,Ltd.
Country / Region
China
The project aims to create a high-quality, sustainable community that not only preserves historical memories but also embraces future development by integrating tradition with modernity, and humanity with nature.
Strategically located in a mature core area of urban development, the project takes full advantage of the region's convenient transportation and concentrated resources. Drawing inspiration from the axial order of traditional Chinese architecture, the planning creates a well-organized and livable community environment through the construction of multi-courtyard spaces. Adopting an enclosed layout, 5 buildings of 6 to 18-story low-rise and mid-rise residences are arranged in a dotted pattern along the plot, forming a central landscape garden. This design ensures that every household enjoys high-quality landscape views, while promoting natural ventilation and lighting within the community, reducing energy consumption from artificial lighting and air conditioning, and embodying the concept of green architecture.
The design of the homecoming route incorporates sustainable concepts. From the community gate to the entrance lobby, residents pass through a hotel-style community lobby, a ceremonial backyard, and a community garden, forming a green and low-carbon homecoming path. The dual lobby design (both above-ground and underground) adopts an energy-efficient lighting system, which improves the environment of traditional underground parking garages, enhances residents' homecoming experience, and reduces energy consumption. Serving as a public space of the community, the hotel-style community lobby not only meets the needs of daily communication but also functions as a green reception hall for visitors, facilitating low-carbon social activities within the community.
Credits

Entrant Company
Coldwell Banker Skyridge Realty
Category
Property Video - New Category

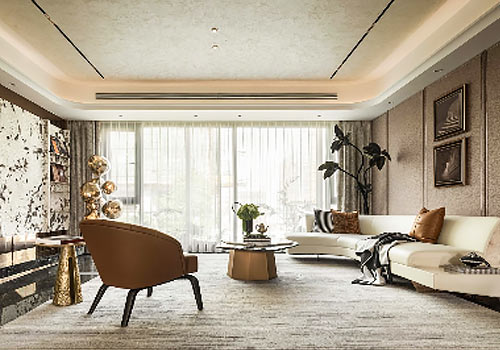
Entrant Company
Beijing Shanhe Jinyuan Art and Design Stock Co., Ltd.
Category
Interior Design - Residential

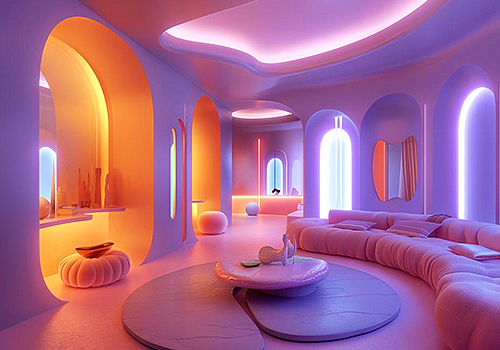
Entrant Company
Jiali Liu
Category
Interior Design - Best Design Innovation

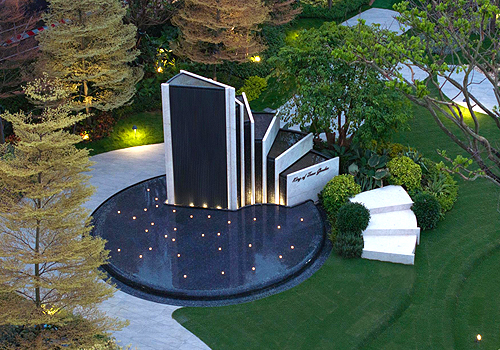
Entrant Company
TOPSCAPE
Category
Landscape Design - Residential Landscape

