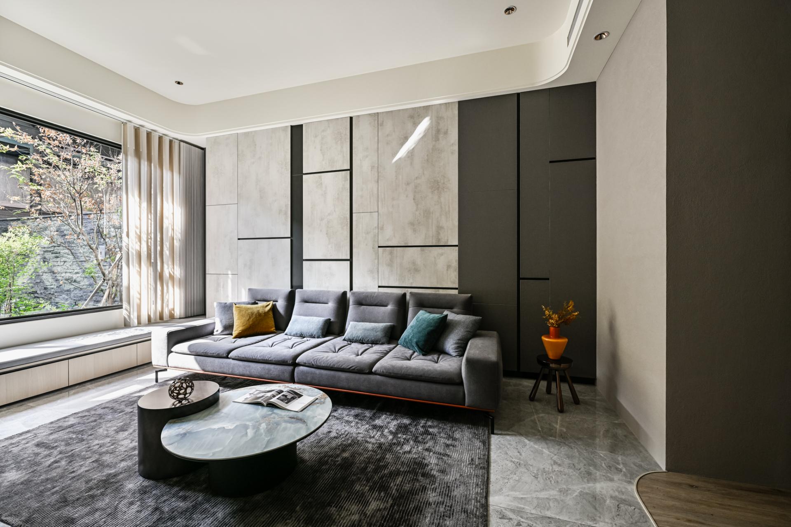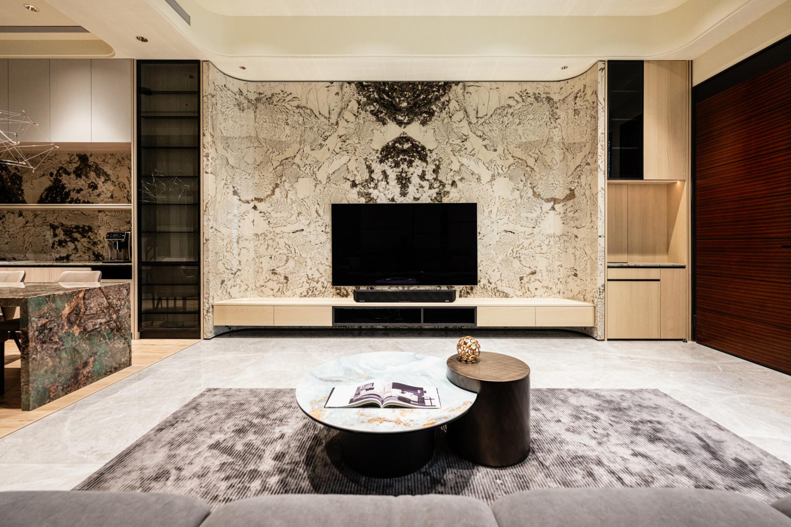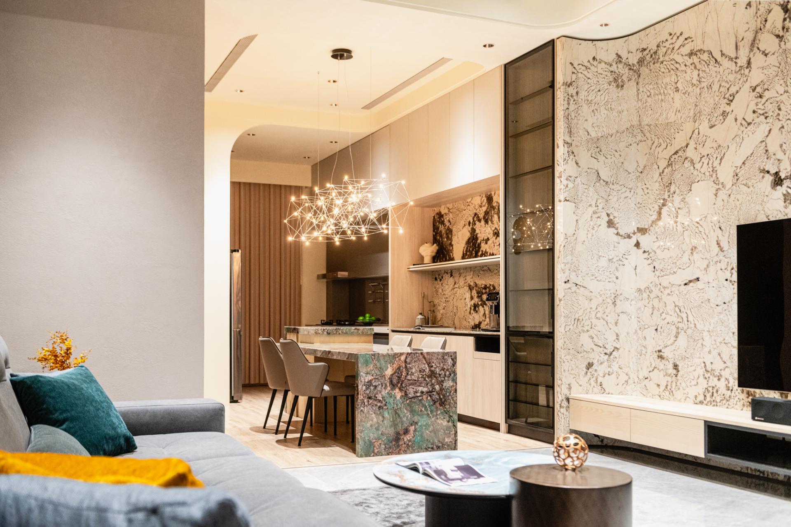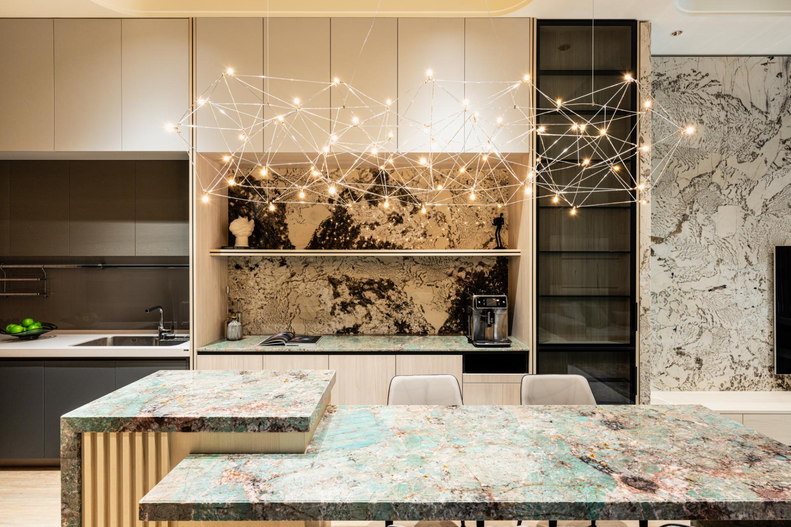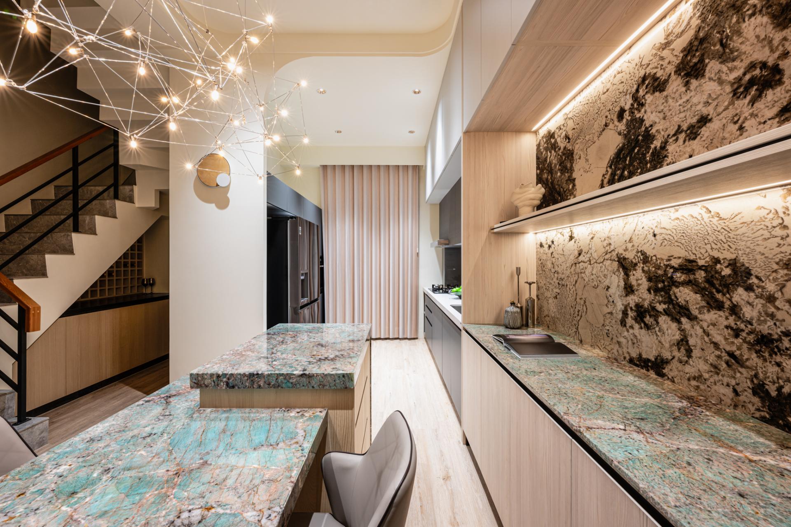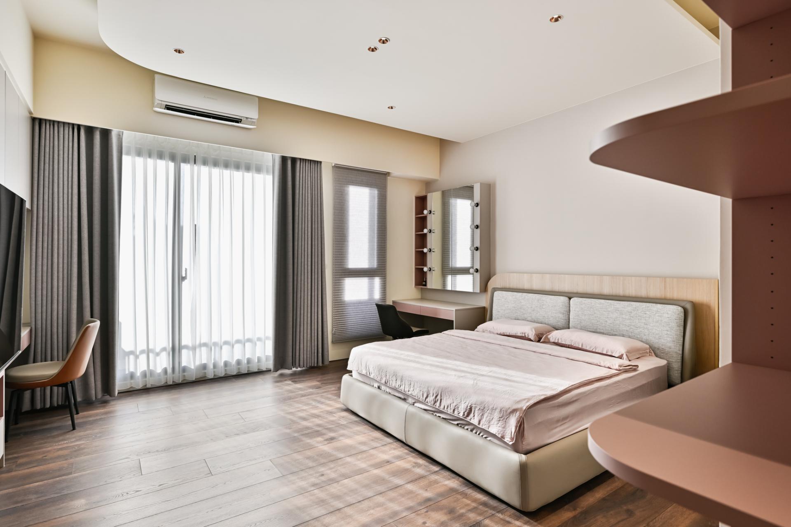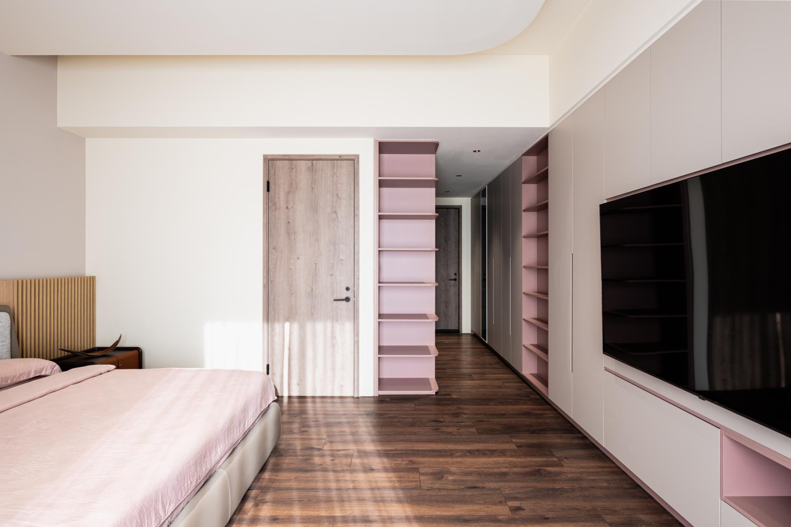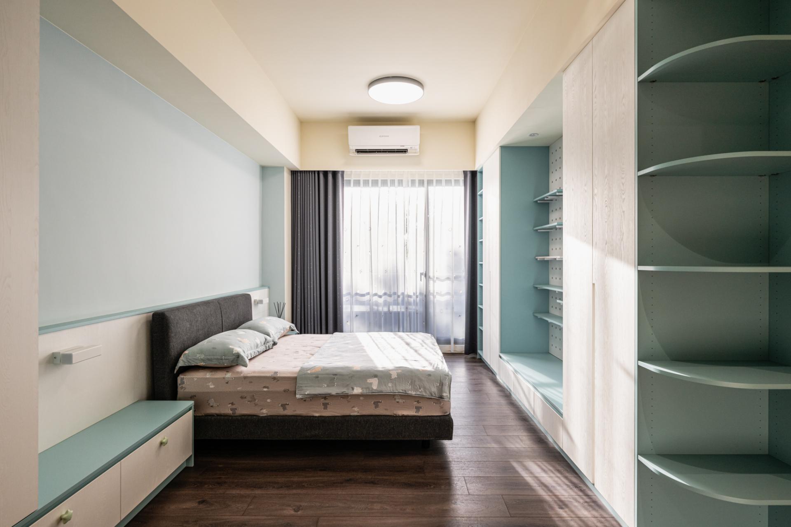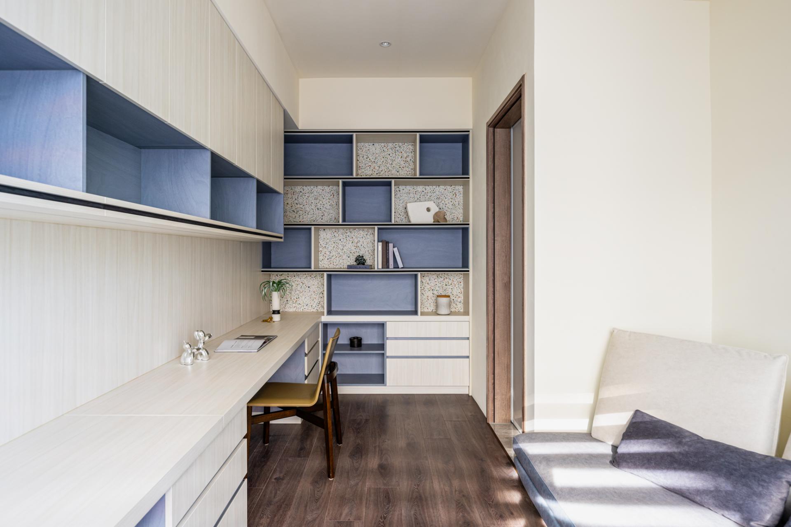
2025
Whispers of Stone and Tranquility
Entrant Company
TAYU DESIGN
Category
Interior Design - Residential
Client's Name
Country / Region
Taiwan
Under the embellishment of glimmering golden accents, the turquoise-green marble peacefully radiates a dazzling brilliance. Paired with light-toned stone grains surrounding various designs, it achieves a harmonious balance of subtle elegance and luxurious beauty. The curved ceiling extends gracefully along parabolic lines to the columns, subtly refining the space and gently relieving the visuals. The fluid and elegant character transforms the home into a one-of-a-kind work of art.
Thoughtfully reflected planning in every detail. The sofa's back wall and the window seat in the living room discreetly incorporate storage functions, preserving an open and tranquil atmosphere. The simple linear kitchen counter seamlessly integrates the flow of cooking and family interaction. Every inch of space embodies the residents' exclusive taste and delicate thinking to life, silently expressing elegance and sophistication.
Uniquely, the project embraced marble as a key building material. The light and low-saturation toned marble elements, with their prominent grains in a turquoise shade, grace the countertop, exuding a harmonious and noble living appeal. The smooth and flowing curve shapes on the ceiling add a touch of fluidity, connecting different areas and enhancing the space with a luxurious, modern style and lively visual effects.
In the living room, the sofa's back wall cleverly incorporates an expanse of concealed storage, maximizing the use of space and enhancing the living space to be neat and organized. The window bench, with its lift cabinets, further exploits the space, while the strip-shaped kitchen counter allows a spacious moving path and elevates the efficiency of cooking and commuting. The sizeable counter with chamfer designs serves multiple purposes, such as dining, work, or study, preventing bumping hazards and ensuring every family member's safety.
Benefiting from the high ceiling, a ceiling-mounted air conditioner adds to the comfort indoors, maintaining a harmonious sense of the design. The floor-to-ceiling cabinetry in the living room provides abundant storage space, while its aluminum doors with uniquely heavy-duty hinges boost functionality and sustainability. The decorative paint on the existing elevator booth complements the surrounding stone grains, showcasing the homeowner's notable pursuit of a living aesthetic.
Credits
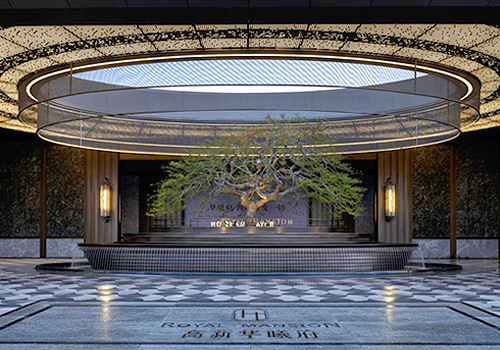
Entrant Company
BLUES
Category
Landscape Design - Residential Landscape

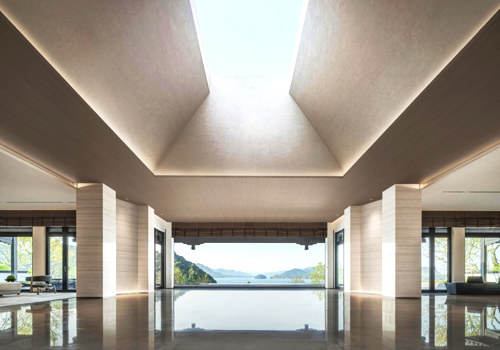
Entrant Company
Guangzhou Dapu Art Design Co., Ltd
Category
Interior Design - Commercial

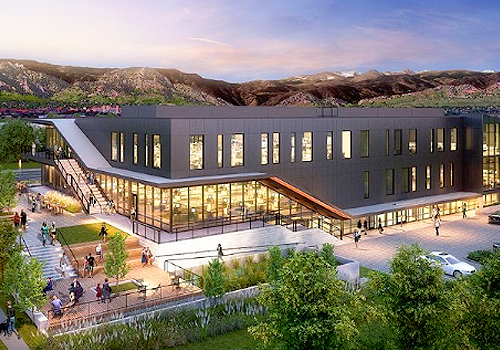
Entrant Company
Inkhouse
Category
Property Development - Technology & Innovation Parks (NEW)

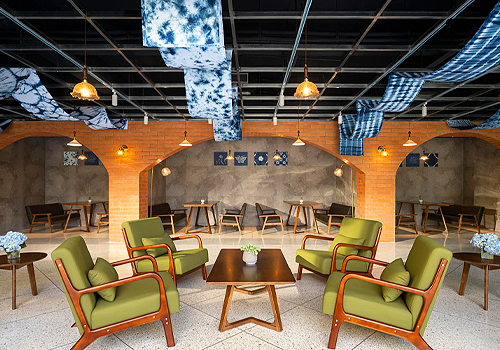
Entrant Company
GUILIN YANGSHUO NICE VIEW DEVELOPING CO., LTD.
Category
Interior Design - Restaurants & Bars

