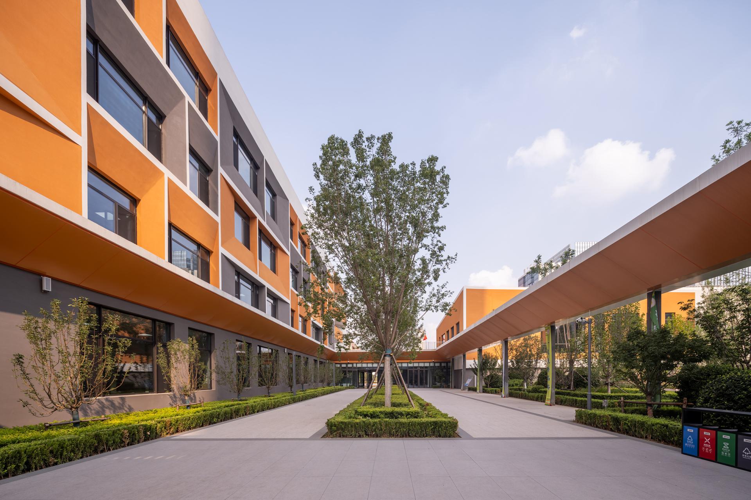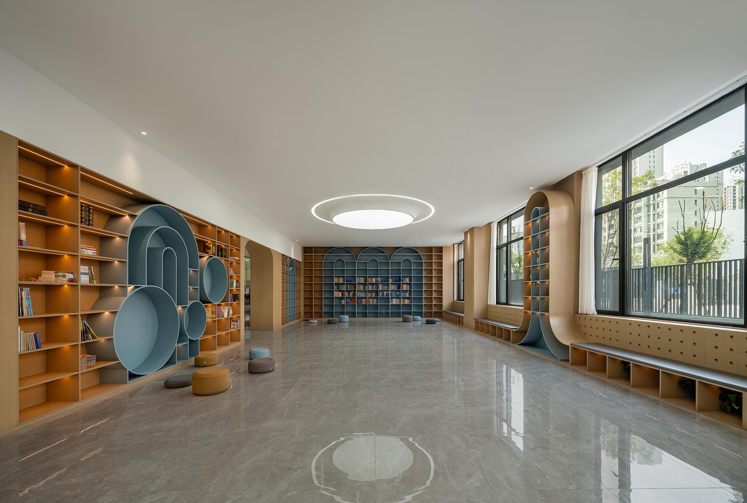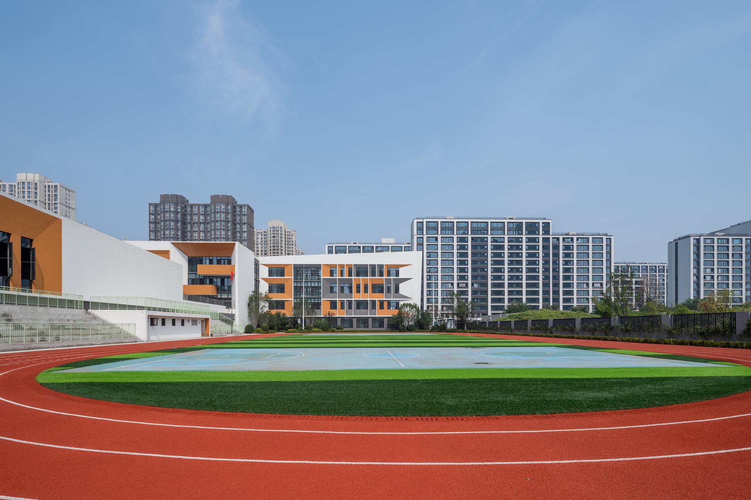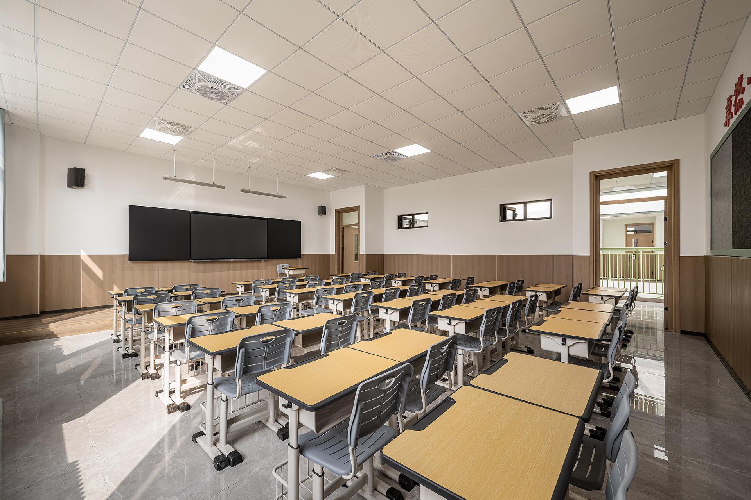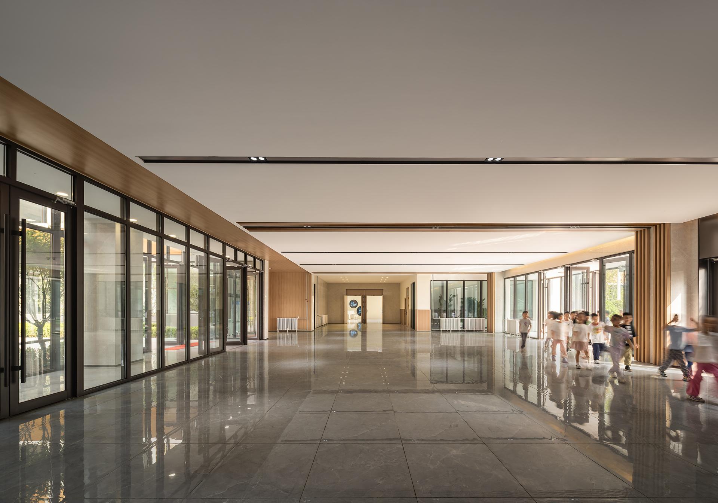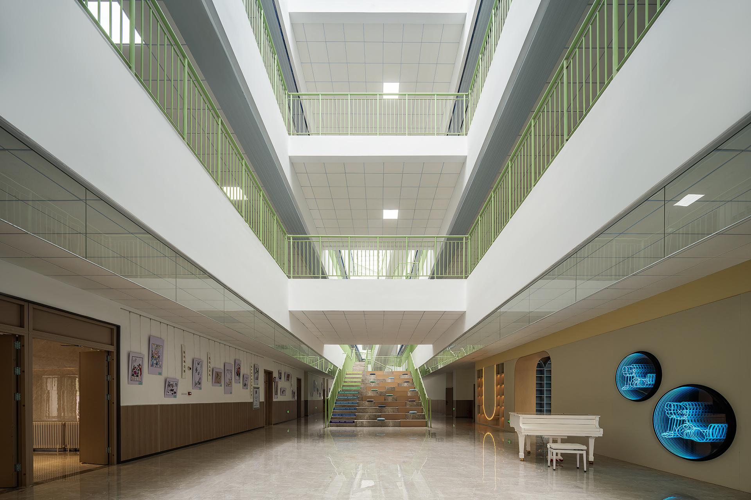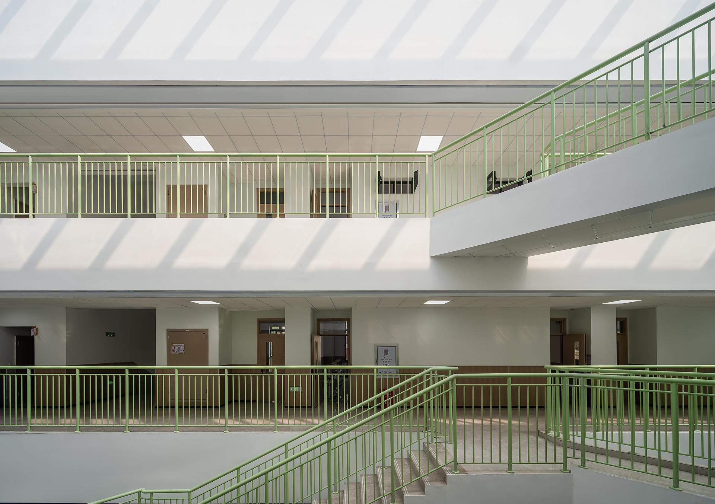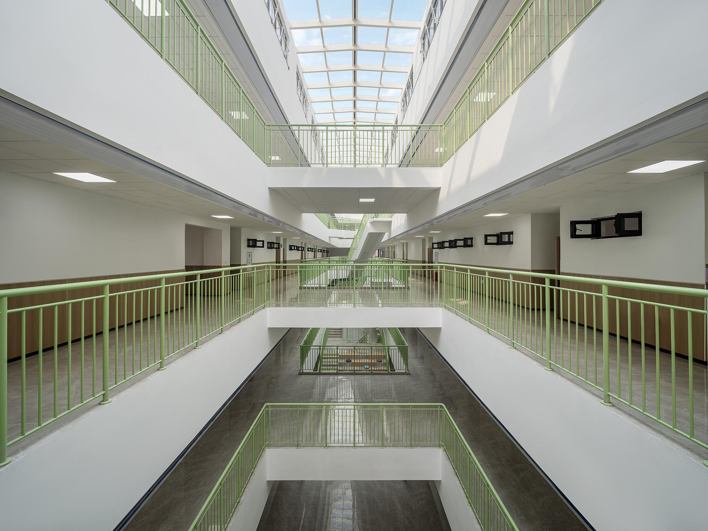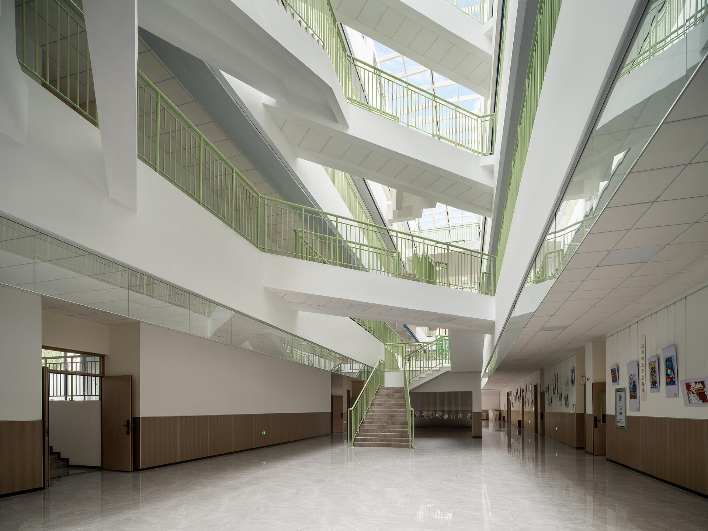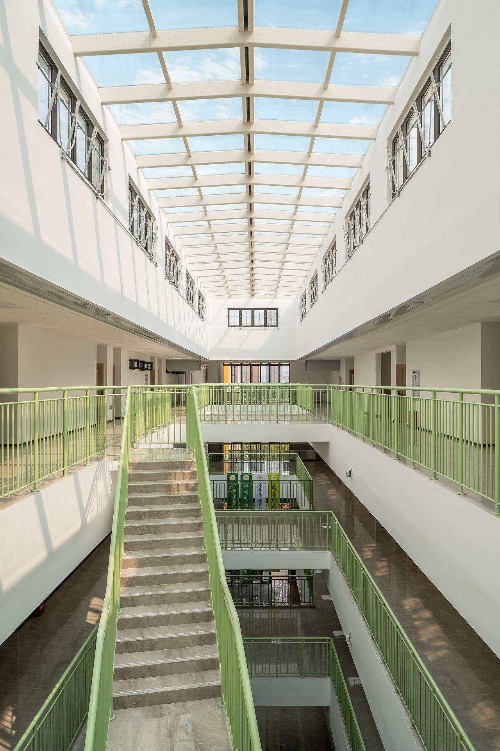
2025
Tangcheng No.101 Experimental Primary School Tangfeng Campus
Entrant Company
YISH DESIGN
Category
Interior Design - Educational
Client's Name
Shaanxi Jiangong Real Estate Development Co., Ltd
Country / Region
China
The project is located in Lubei District, Tangshan City, Hebei Province, aiming to create a modern indoor space that combines functionality, humanity, and naturalness for a primary school. The design is based on the core concept of "endless vitality," and through the combination of spatial narrative and material language, creates a learning environment that stimulates exploration, promotes natural perception and community interaction, and responds to the needs of openness, autonomy, and naturalness in children's growth.
In terms of overall design strategy, the technique of "interweaving" block composition in architecture has been continued, creating a dynamic and hierarchical sequence through the interweaving of virtual and real, functional overlap, and streamline interweaving. Multi-level and mobile venues for activities and interactions are built. The abstract expression of natural elements is used in public areas, with streamlined textures simulating the meandering state of streams on the ground. Paired with a low-saturation green tone, it metaphorically represents the fresh atmosphere of plant growth, forming a dialogue between nature and space. The atrium area is visually focused on the reading staircase, combined with the texture contrast of wood veneer and natural stone, creating a warm, stable immersive reading scene. In terms of color, the orange scheme of the exterior facade is continued as an embellishment to activate the atmosphere. At the same time, natural imagery color schemes are used, such as green symbolizing plant life and warm wood tones, forming a vibrant visual character. Ground treatment is inspired by streams, using streamlined segmentation and texture changes to imply the continuous flow of water. The campus becomes not only a place for learning, but also a gift box dedicated to every child's growth, accompanying them to perceive nature, love life, and grow sustainably.
Through the translation of modern design vocabulary and natural elements, an educational space integrating cultural memory, ecological awareness, and growth support is created. Children can freely explore, interact, and cooperate here, as if in a three-dimensional garden always vibrant, achieving harmony between people and space, nature and growth.
Credits
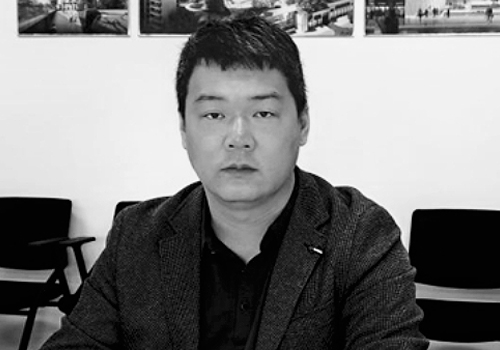
Entrant Company
Sun Wei
Category
Real Estate - New Category

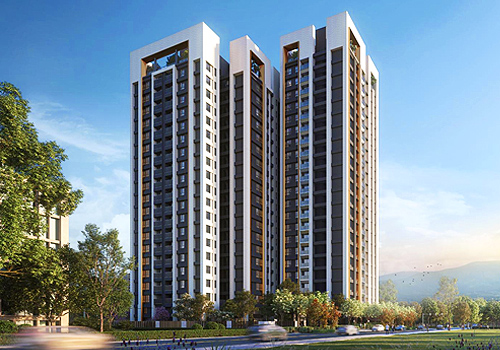
Entrant Company
TACHENG CONSTRUCTION CO,LTD.
Category
Architecture - Residential High-Rise

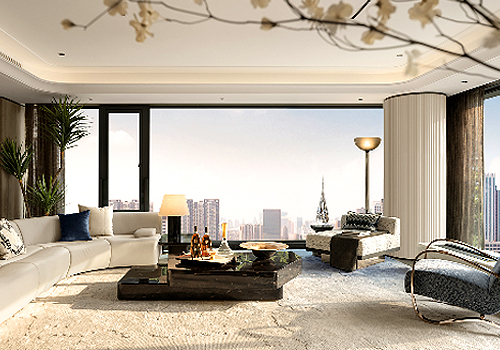
Entrant Company
Purple's Design
Category
Interior Design - Residential

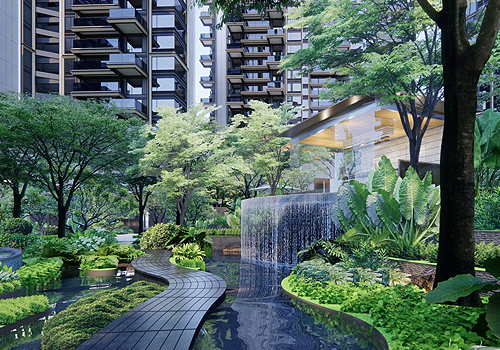
Entrant Company
Zhuhai Huafa Properties Co.,Ltd.
Category
Architecture - Landscape

