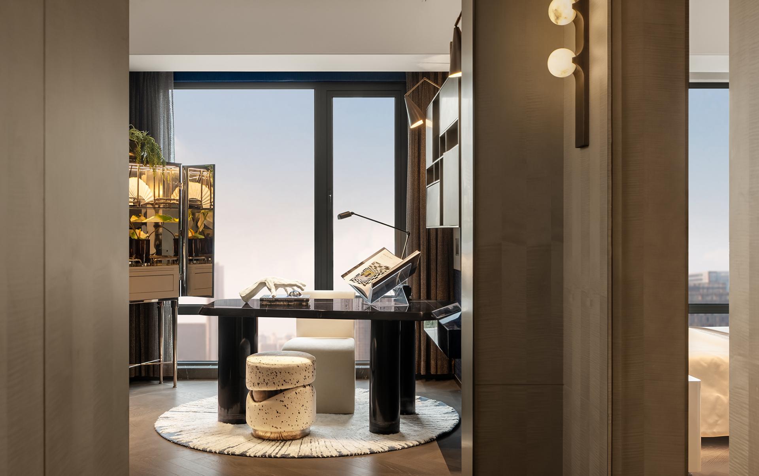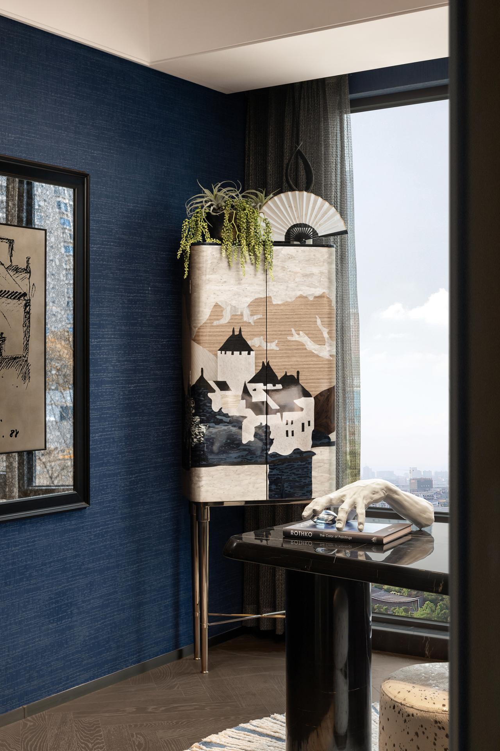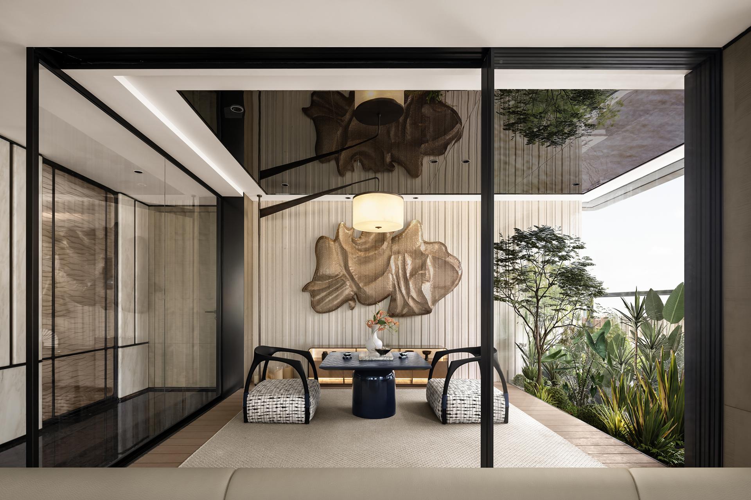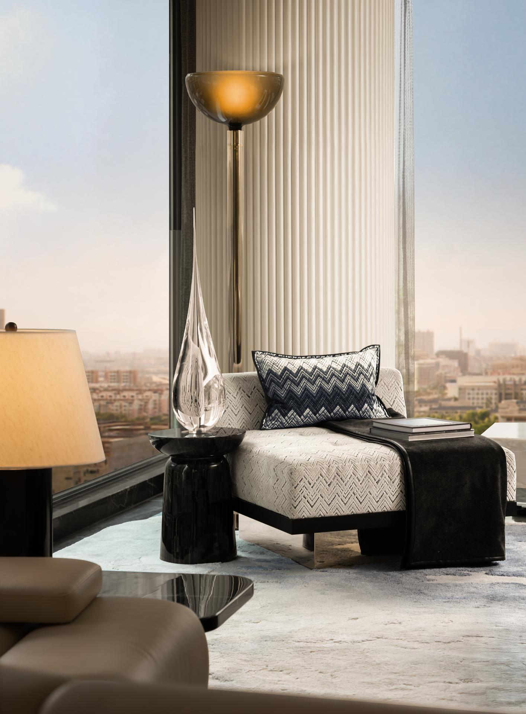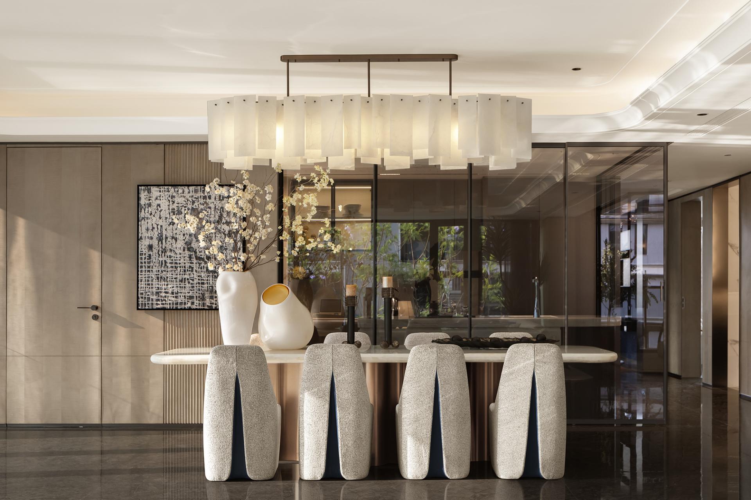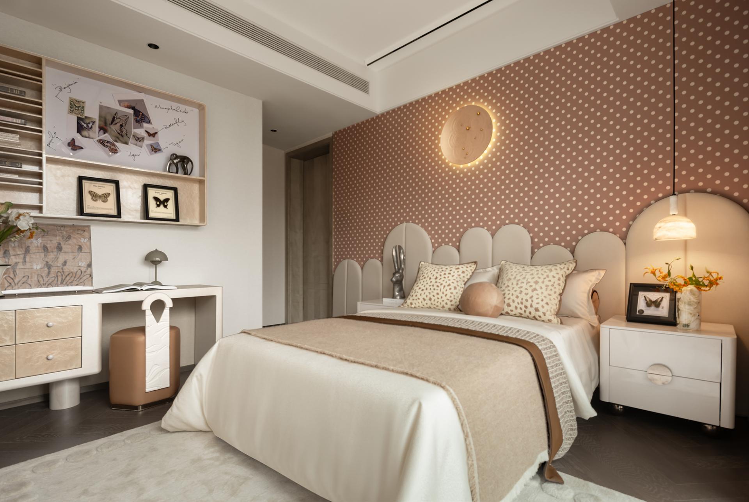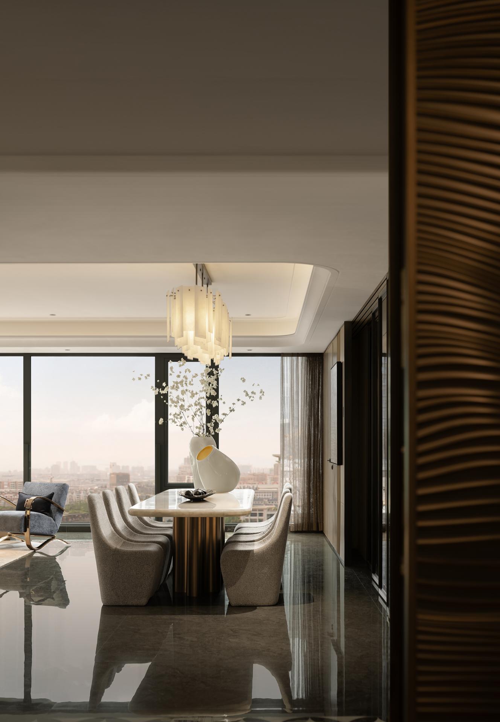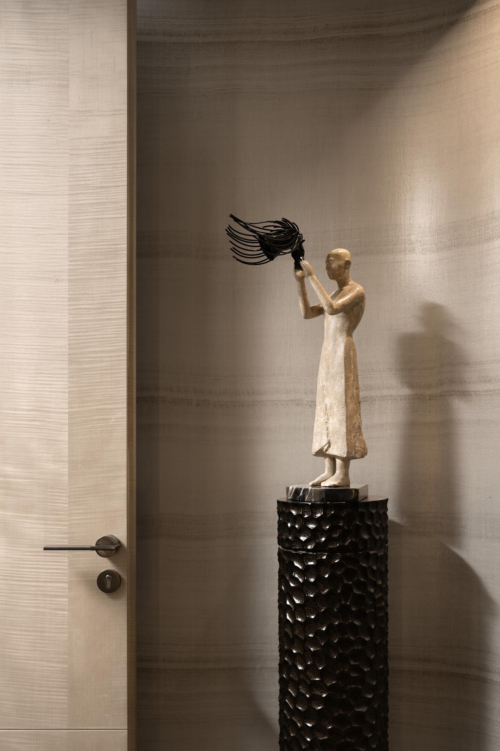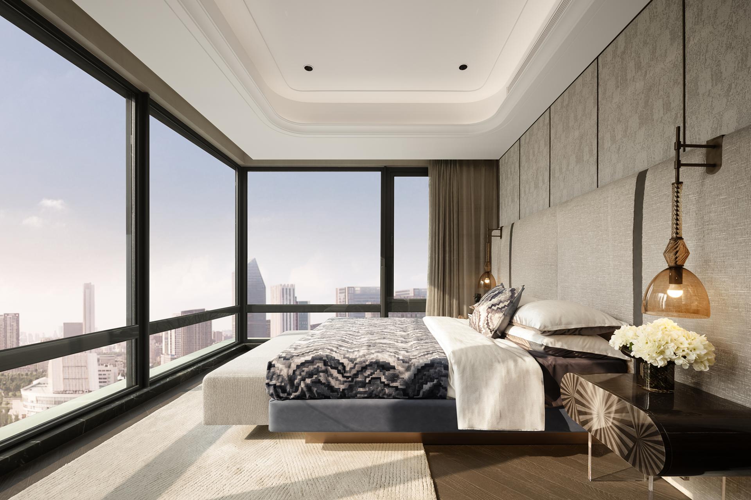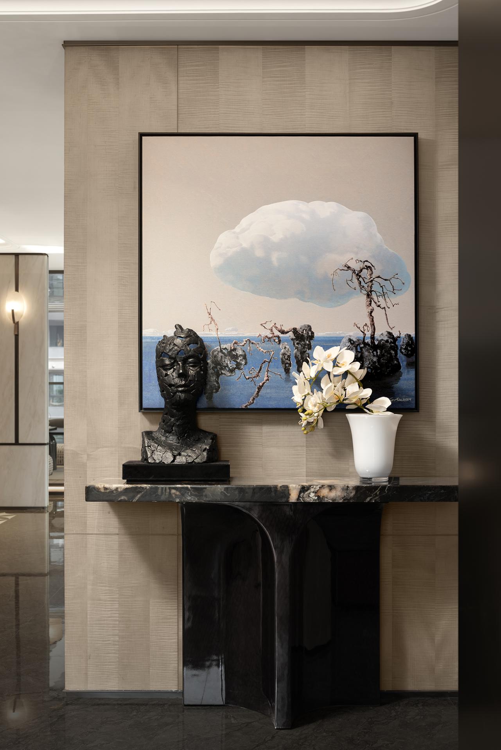
2025
POLY · TANGIM
Entrant Company
Purple's Design
Category
Interior Design - Residential
Client's Name
Poly Sichuan Investment Development Co Ltd
Country / Region
China
This project is located in the historical and cultural heart of Jinniu District, Chengdu, enjoying the benefits of a dual-metro transportation network and a well-established living infrastructure. Here, tradition meets modern aesthetics in poetic harmony, carving out a tranquil residential oasis amidst urban bustle.
Inspired by the concept of a contemporary art museum, the entrance space has been reimagined to include hidden partitions that protect private areas. A gradually unfolding visual narrative enhances the homecoming ritual with an immersive artistic experience.
A 270° panoramic view frames the city skyline, where suede-textured furniture meets the rich textures of natural luxury stone. Petrified wood flooring captures the marks of time, creating spatial tension akin to a modern art sanctuary.
A base tone of ivory white spreads like morning mist, while Klein blue art installations pierce through the stillness. Furniture with fluid dynamic curves breathes life into the space, embodying a home philosophy of dynamic serenity.
The social kitchen blurs the physical boundaries between cooking and dining, forming a communal space where precisely calculated workflows and display aesthetics together create a theater of daily life. Gilded kitchenware and fine bone china whisper in the play of light and shadow, bearing witness to a culinary revolution in everyday living.
High above the city, a vertical forest dreamscape unfolds, where Japanese maples and plumbagos compose a three-dimensional poem in the monsoon breeze. Meditation pavilions and starlit tea spaces blur the lines between nature and structure, transforming morning yoga and evening salons into soulful retreats.
Expertly crafted matte metal and micro-cement walls express a restrained aesthetic that speaks to timeless value. Daylight and shadows dance along the building’s architectural edges, refining ordinary moments into collectible samples of refined living.
A walnut-wood library wall preserves millennia of wisdom, while a floating reading island extends the boundaries of thought. A hidden salon and conference system allows the study to seamlessly shift between quiet solitude and cultural exchange, establishing it as a beacon of urban humanism.
Credits
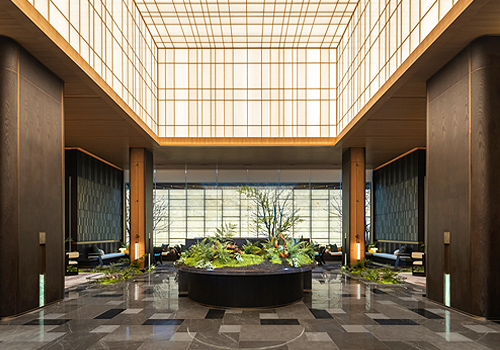
Entrant Company
Zhejiang Bluetown Building Decoration Group Co.LTD
Category
Interior Design - Commercial

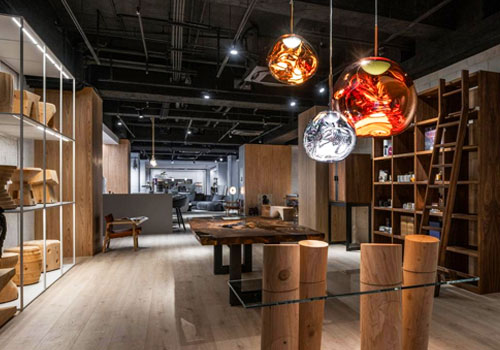
Entrant Company
L.S concept & N.C studio
Category
Interior Design - Commercial

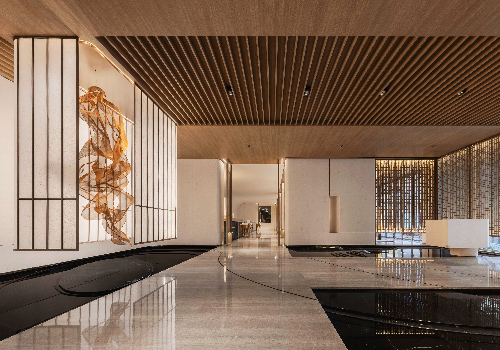
Entrant Company
LISHISHEJI
Category
Interior Design - Cultural

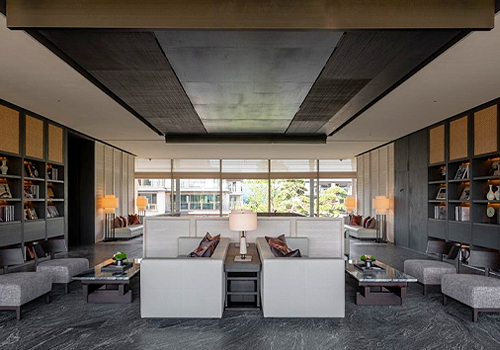
Entrant Company
Minggu Design
Category
Interior Design - Lounge Area

