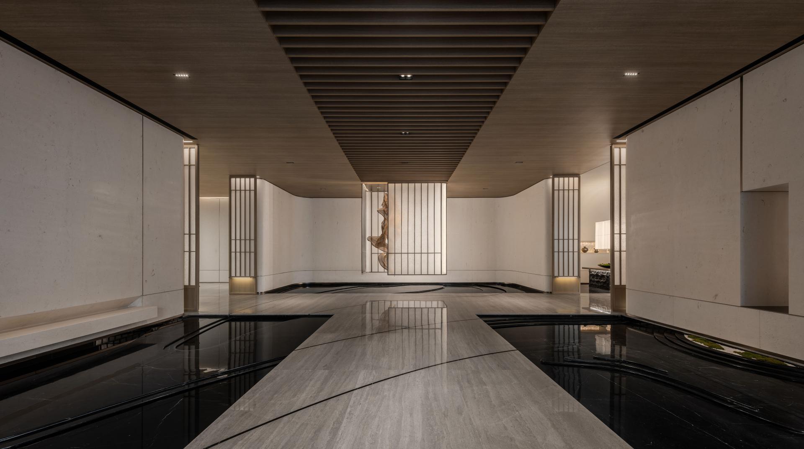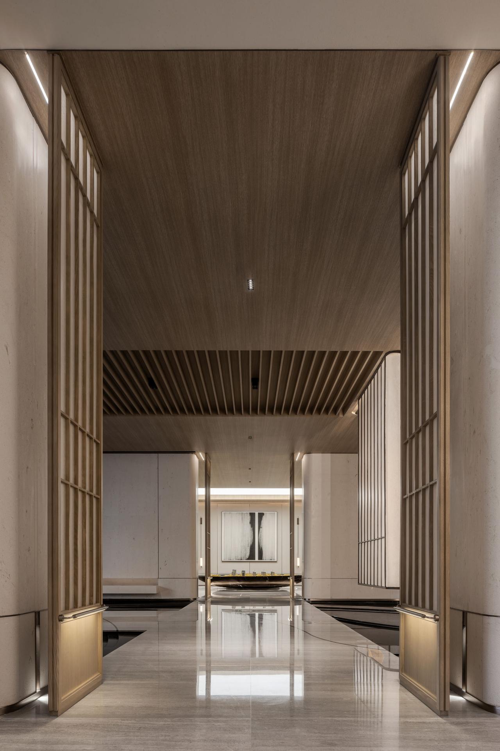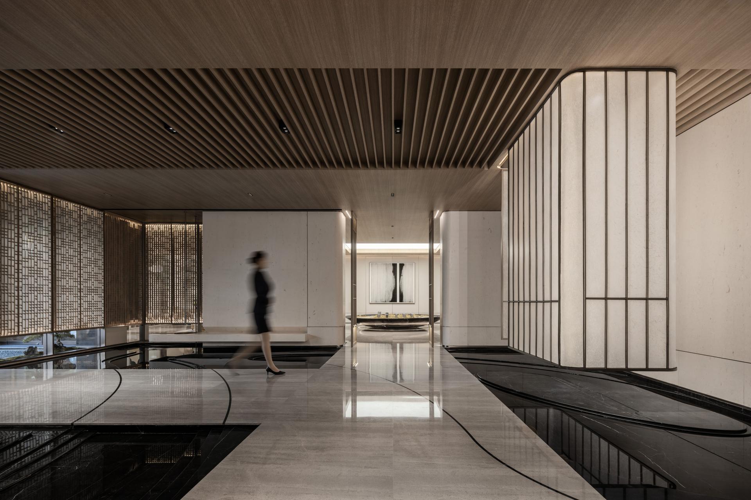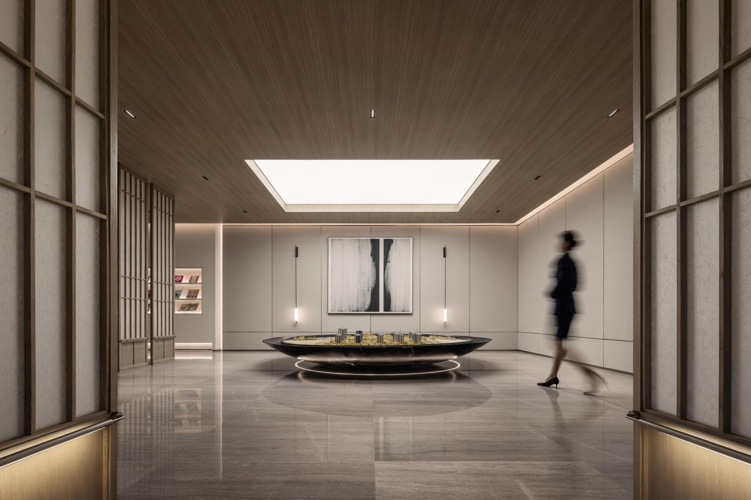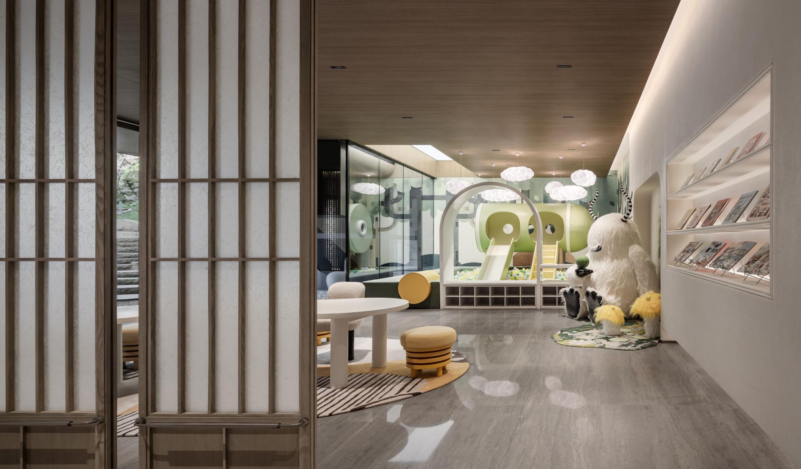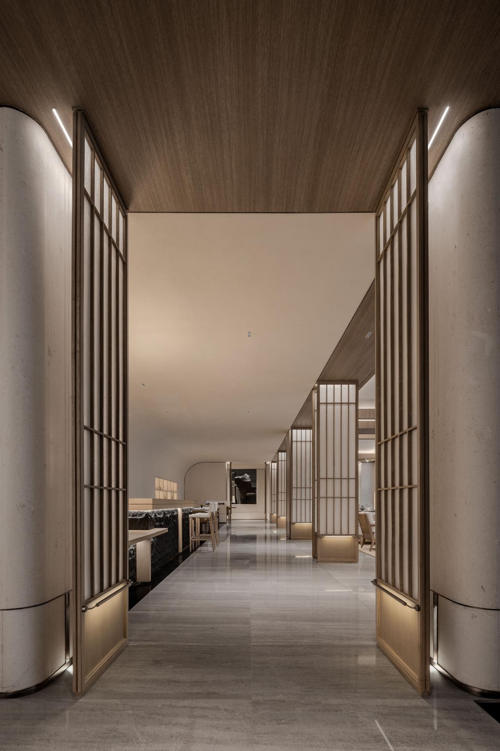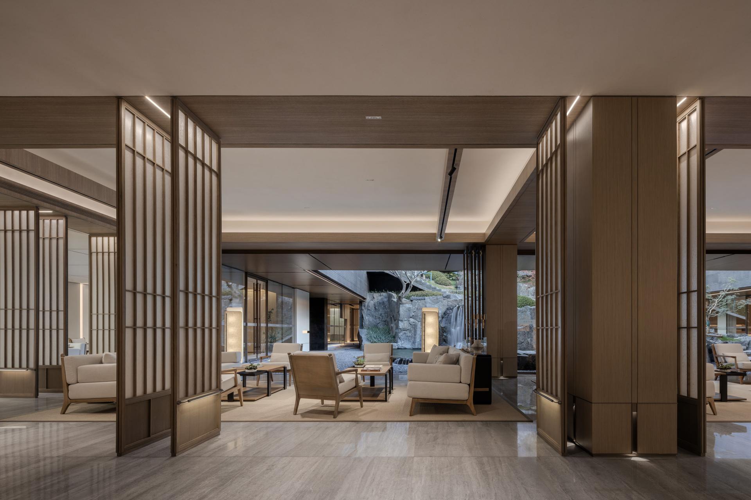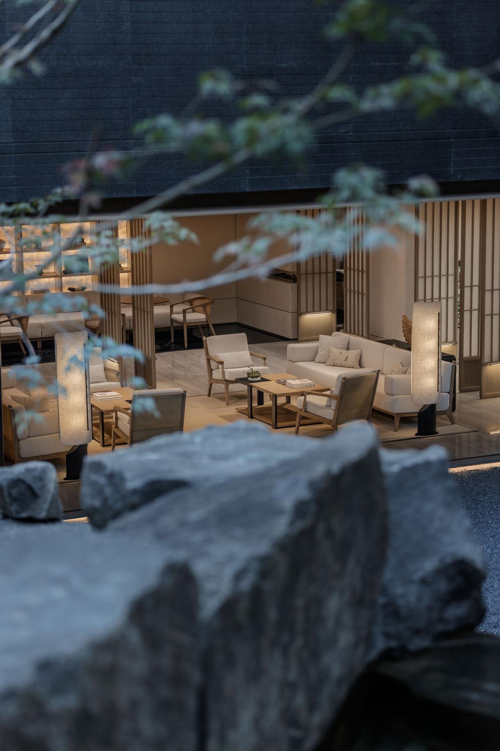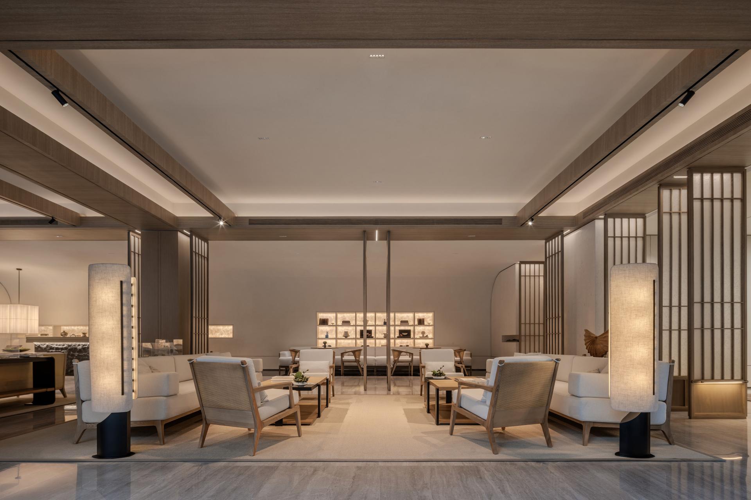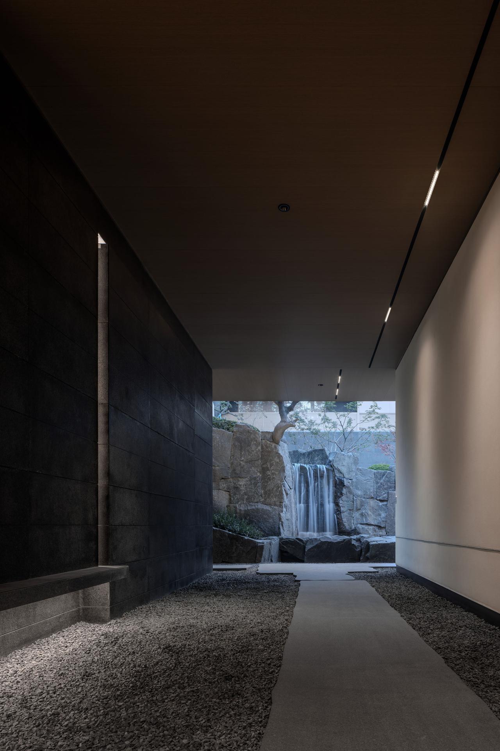
2025
Shangqiu Jinsha·East Branch Club
Entrant Company
LISHISHEJI
Category
Interior Design - Cultural
Client's Name
Jinsha Real Estate
Country / Region
China
Project name: Shangqiu Sands East Branch Club
Project location: 400 meters southeast of the intersection of Fushang Avenue and Songcheng East Road, Liangyuan Park, Shangqiu City, Henan Province
Interior materials: Fuding black stone, Beijin beige stone, translucent art glass, art paint
The Jinsha East Villa Clubhouse is designed as a high-end oriental art space integrating natural poetry and modern life. The project emphasizes the inheritance of oriental culture, with a new Chinese style as the basis, combining contemporary design language to create a multi-functional clubhouse integrating social, leisure, and fitness. Through artistic space atmosphere and delicate design details, it meets the dual pursuit of high-end customers for quality and culture.
The innovative point in the environmental style of the work lies in the "integration of natural and human elements". From the mountain guide to the sunken courtyard, warm light, natural wood, and beige marble create a soft and warm space experience. The window design of the negotiation area introduces the garden waterfall and surrounding flowers and birds, deepening the oriental aesthetics of nature, creating a poetic environment that can be contemplated and listened to.
The innovative point in the spatial layout of the work lies in the clever division and connection of functional areas. The water bar area is clearly divided into small seating areas, negotiation areas, and signing areas by a black Fuding stone counter and multiple screens, maintaining the independence of the space while achieving overall unity through design language. The yoga room, billiards room, and other functional spaces seamlessly connect with the corridor landscape, allowing each area to maintain a natural and smooth flow of lines, and at the same time, enhance the visual hierarchy through the small landscape in the corridor. The selection of materials emphasizes the unity of environmental protection and texture, with the ceiling combining milk white and natural wood to create a bright and comfortable space effect, energy-saving and environmentally friendly. The bar counter uses natural surface Fuding black stone, showcasing luxury and understated texture, while being durable and easy to maintain. The selection of materials emphasizes low-carbon and economic efficien.
Credits
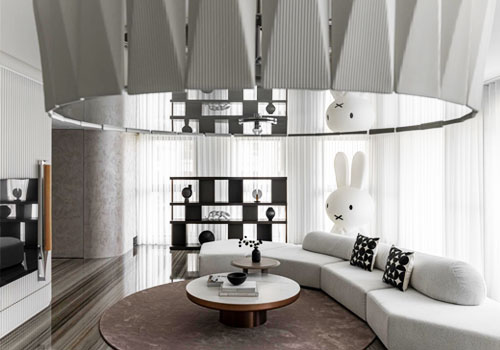
Entrant Company
JIXI Design Studio
Category
Interior Design - Living Spaces

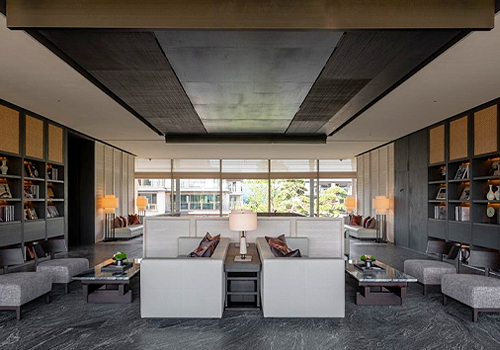
Entrant Company
Minggu Design
Category
Interior Design - Lounge Area

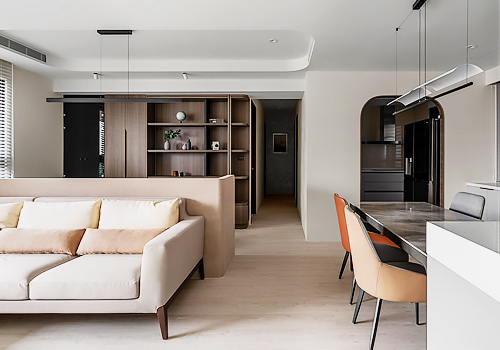
Entrant Company
ZINGIDEA INTERIOR DESIGN
Category
Interior Design - Residential

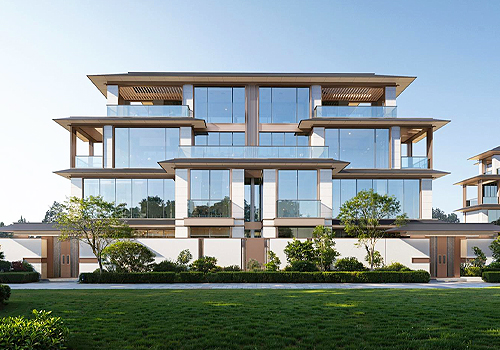
Entrant Company
XUHUI DESIGN CO., LTD.
Category
Architecture - New Category

