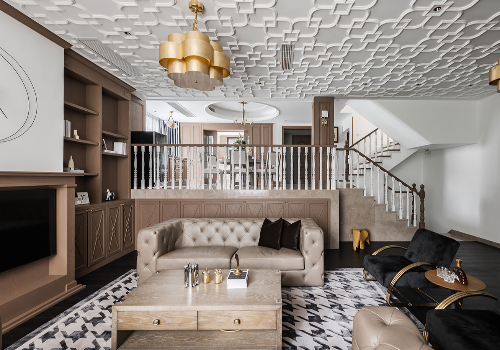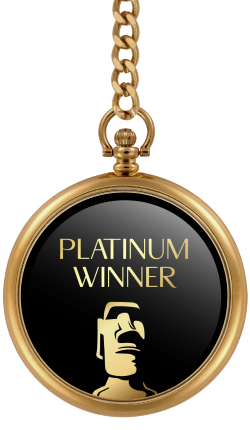
2021
Flying
Entrant Company
Kris Lin International Design
Category
Architecture - Best Aesthetics Design
Client's Name
Galaxy Holding Group
Country / Region
China
A new residential community will be built here, and a civic center will be built in this location.Add a lot of gathering Spaces where people can walk, party, coffee and children's play.
Status :1.There are a large number of old factories and old residential communities in this area.
2.As for the site, it is very small.
3.There is no place for the surrounding residents to gather.
This project is an integrated design that combines architecture, interior, landscape. Introducing the natural elements of the Yangtze River water into the pool landscape. Meanwhile, the enclosed inner courtyard creates more visual view.Parts of the building are elevated to solve the problem that the project base area is not big enough.So we can reserve more landscape space in the overhead level for public activities.
Looking at the whole building, like the birds flying above the Yangtze River, full of power and rhythm. The cantilever structure is adopted, and no column net is seen from the appearance. The exterior material is made of white and gray aluminum plate with beige marble, which makes the geometric shape run through the indoor and outdoor space. Through the turning and interweaving of the body block, the space-sensing air permeability is formed, which weakens the boundary between the inner and outer space, and at the same time creates a different functional space.
Entering the city exhibition hall from the entrance of the building, and stepping up, will come to the independent multi-functional area. The bottom is raised on stilts, supported by slender steel pipe columns;In some areas, columns fell into the water;There are many other parts of the cantilever structure.These practices eliminate the sense of substance and weight of the structure itself, showing a sense of lightness and buoyancy. The central location of the recreation area is designed as an independent landscape. As a highlight, the central landscape is designed with a back-shaped slope that connects to the lower display area, reflecting the continuity of the space. The multi-functional display areas are interconnected, and the long and narrow spaces have an innate artistic atmosphere and display characteristics.
Credits
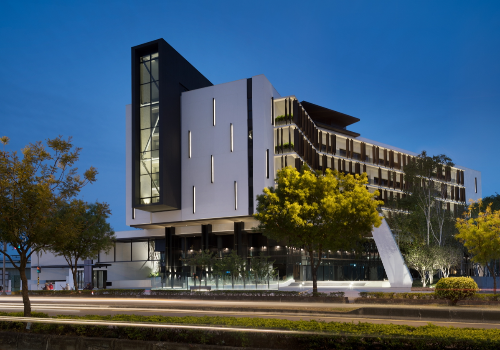
Entrant Company
Chain10 Architecture & Interior Design Institute
Category
Architecture - Office Building

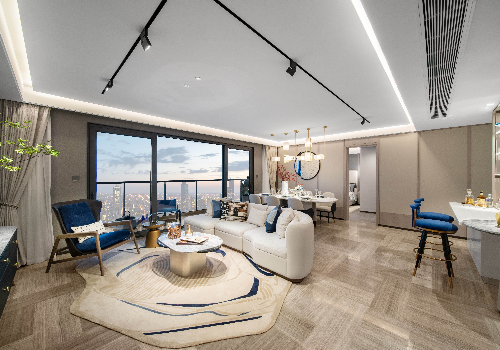
Entrant Company
Hangzhou Wise Art Consultancy and Design Co., Ltd.
Category
Interior Design - Residential

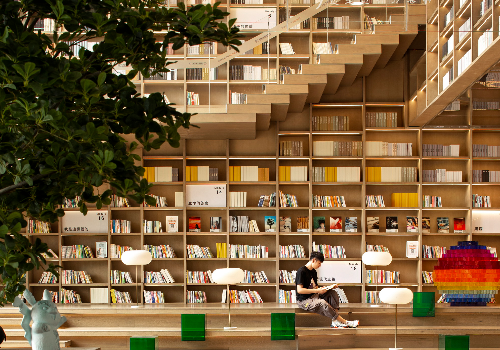
Entrant Company
Matrix Design
Category
Interior Design - Commercial









