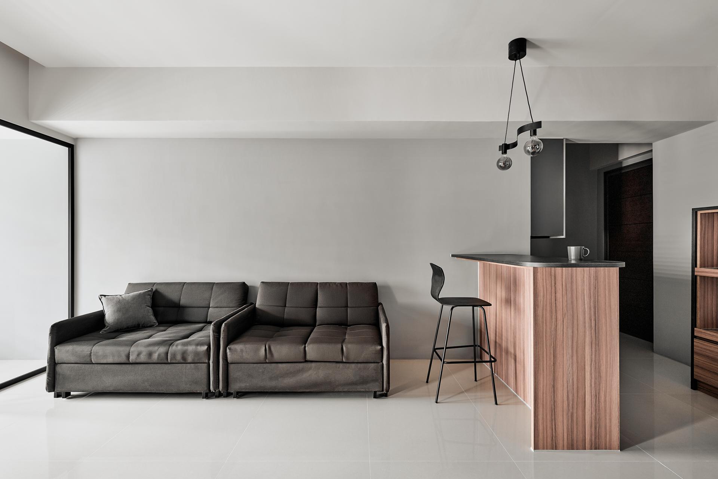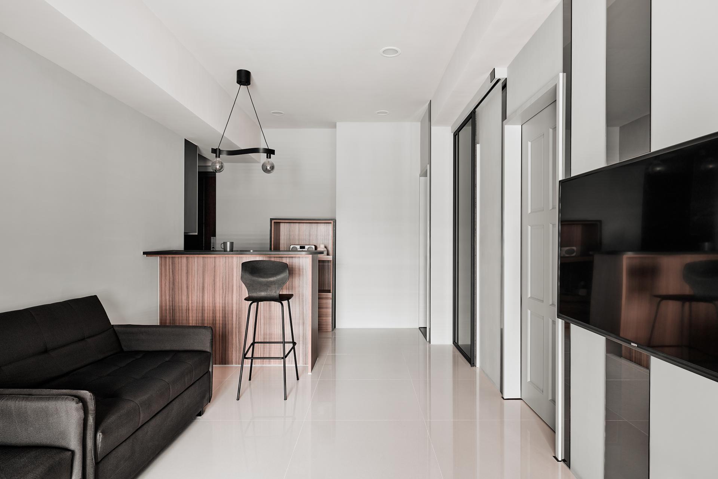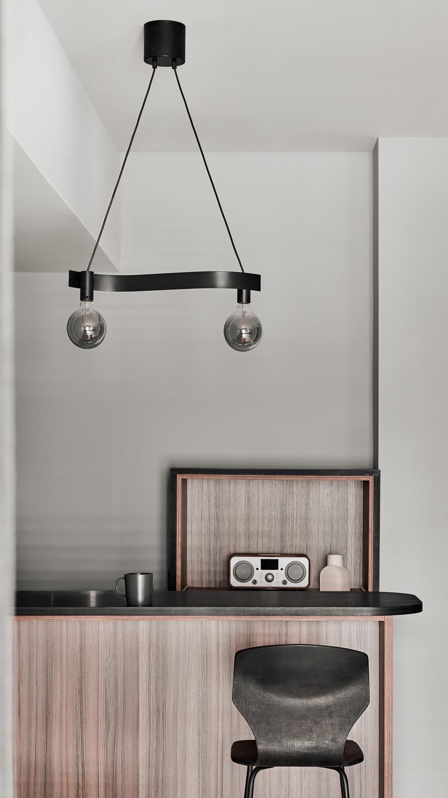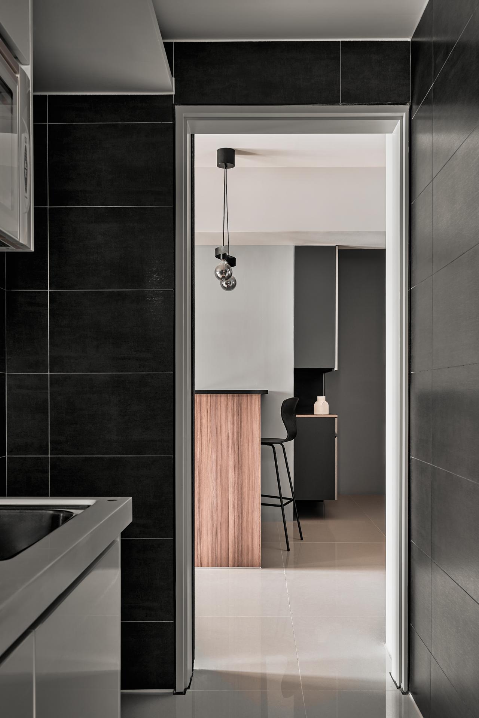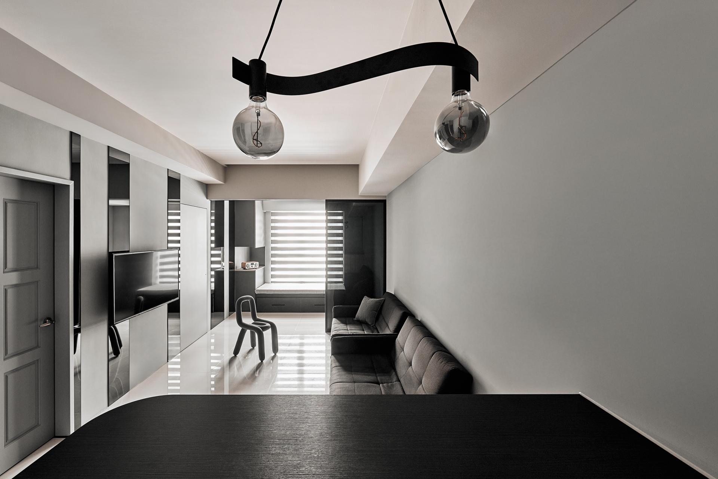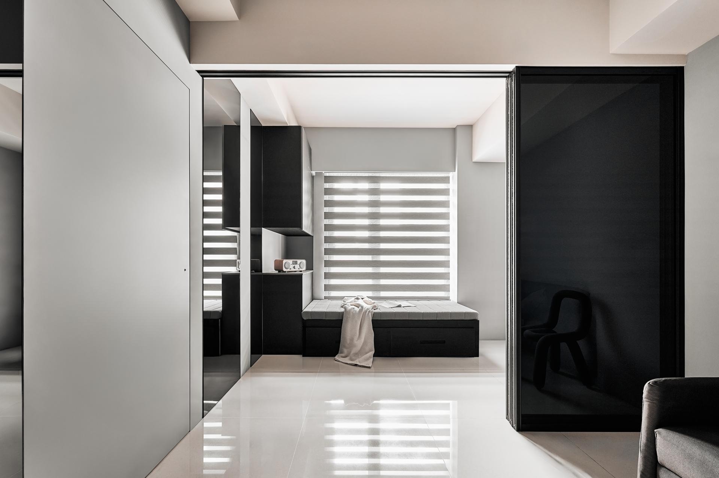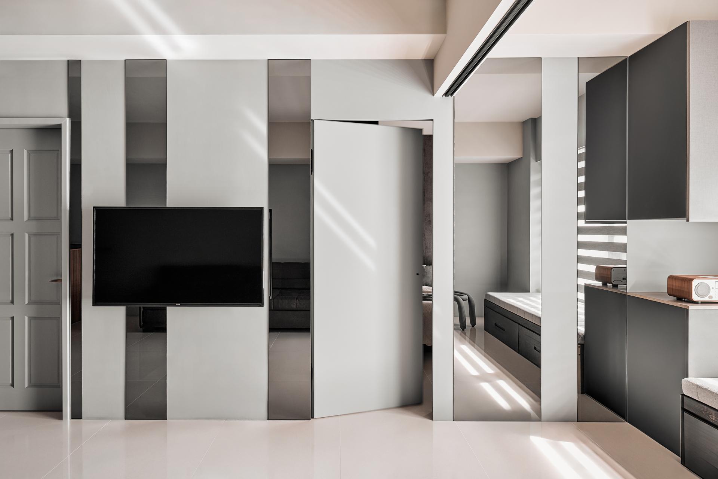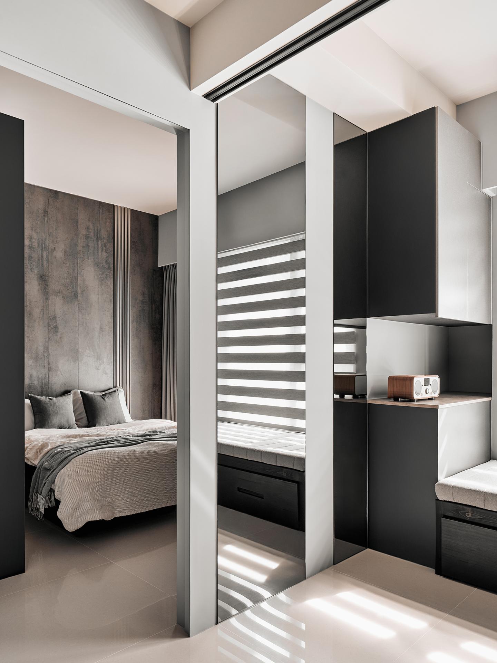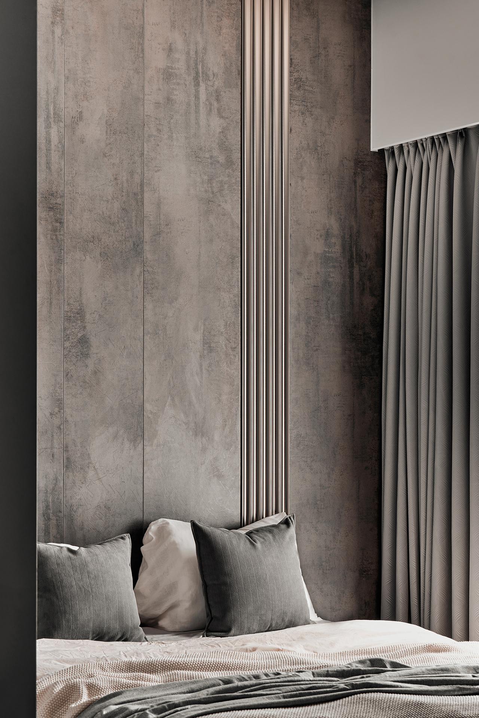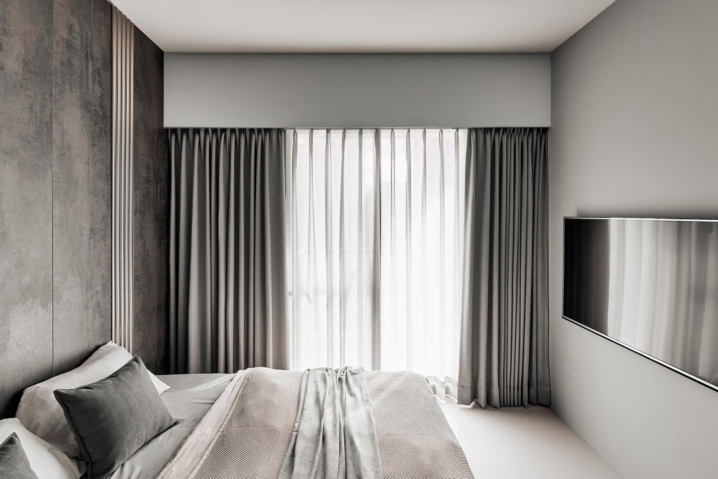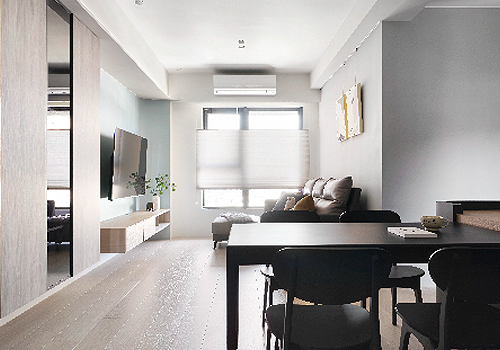
2025
Black & White
Entrant Company
AN JINGR INTERIOR DESIGN
Category
Interior Design - Renovation
Client's Name
R Residence
Country / Region
Taiwan
This project is a aged single-story home with an interior of about 66 square meters.
Black is deep and steady, a silent contemplation, while white is warm and soft, like the gentle glow of afternoon light. The home balances contrasts—dark and light, cool and warm, firm and soft—creating a harmonious living space. Black furniture and cabinetry pair with creamy white walls, ceiling, and floors, shaping a unique and peaceful atmosphere.
To ease the narrow communal space, solid walls between the living room and study were replaced with black-framed glass doors, echoing the mirrored TV wall. Adjustable blinds allow natural light to flow in, making the space feel larger. The special glass shifts from translucent by day to deep black at night, ensuring privacy while enhancing the home’s layered aesthetic.
A light wood-grain cabinet with a black countertop separates the dining and living areas, serving as a space for cooking, dining, and conversation. Its rounded edges soften the design, removing sharp corners and improving movement through the home.
The private area is hidden behind a concealed door. The headboard, with an aged metal texture and subtle oxidation marks, reflects a quiet elegance. Silver grilles add lightness, matching the double-layered curtains to tie the space together. A sliding-door wardrobe optimizes storage while maintaining a clean and practical design.
Credits
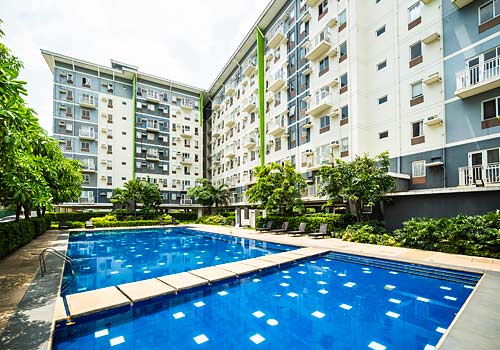
Entrant Company
Amaia Land Corp.
Category
Property Development - Residential Low-Rise Development


Entrant Company
Award Writing Services
Category
Real Estate - Outstanding Property Consultancy

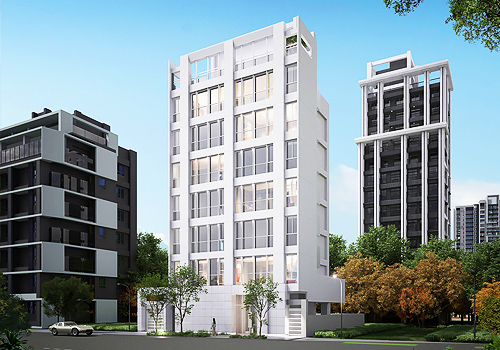
Entrant Company
E-Jet Construction Co., Ltd.
Category
Architecture - Conceptual

