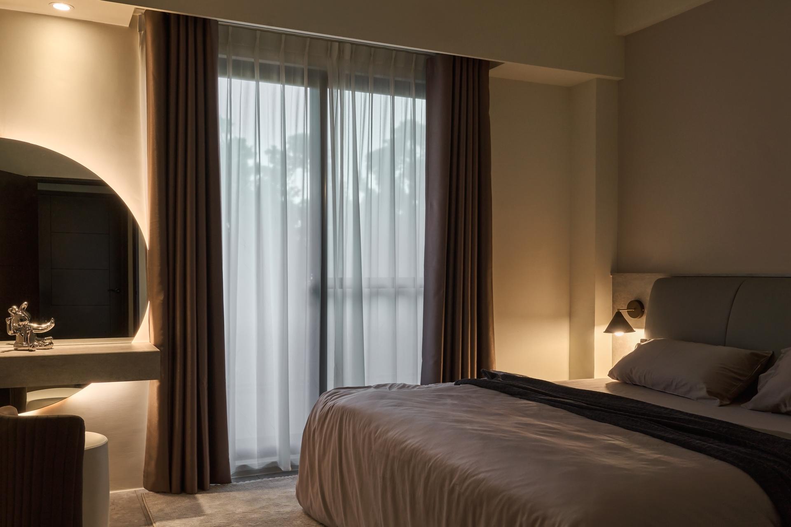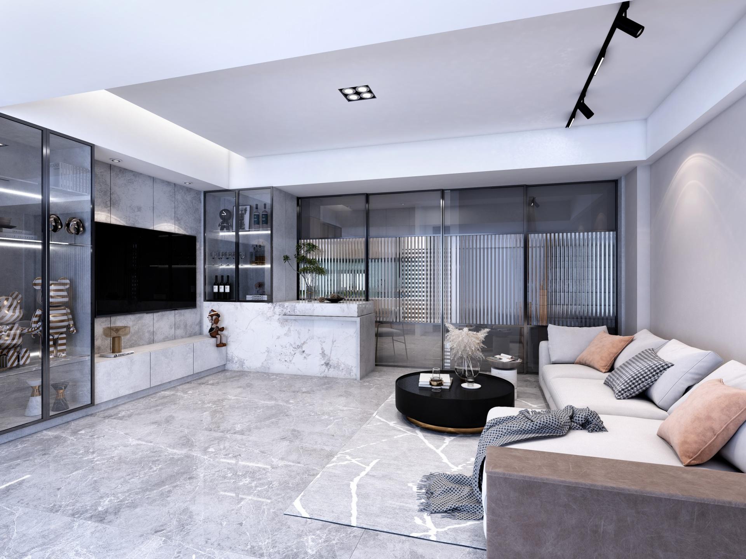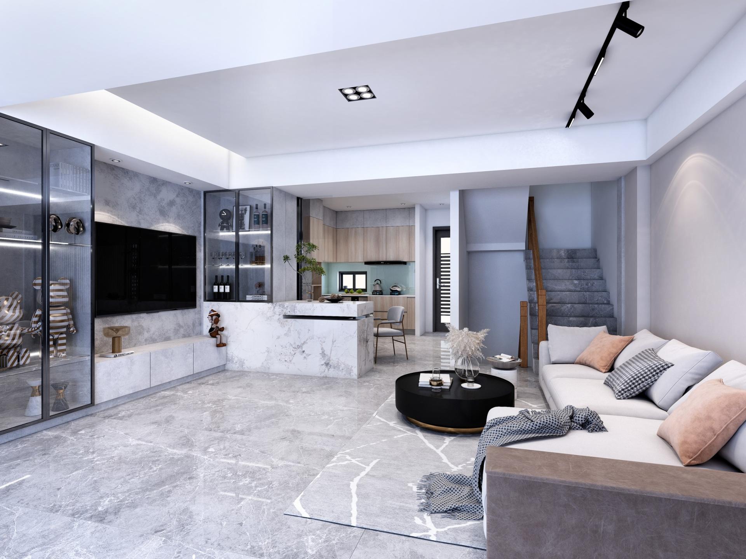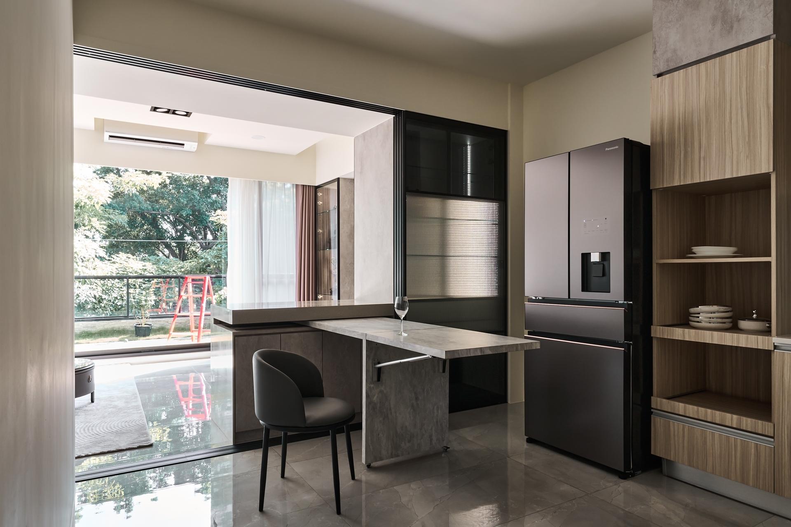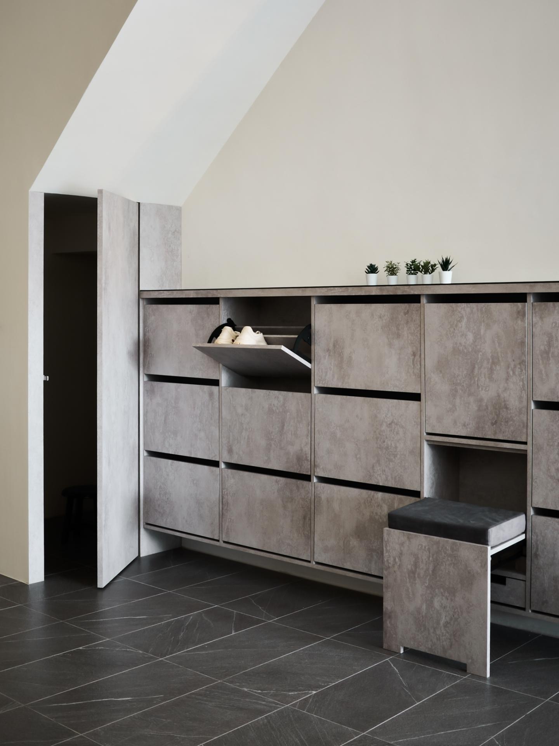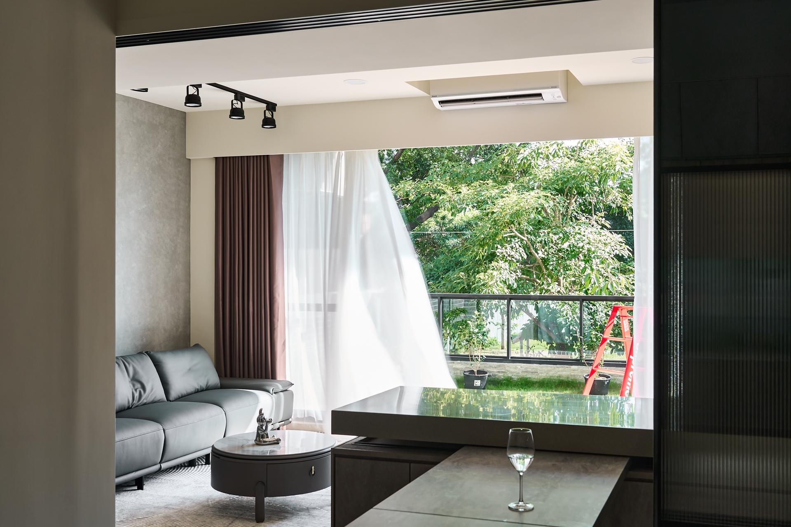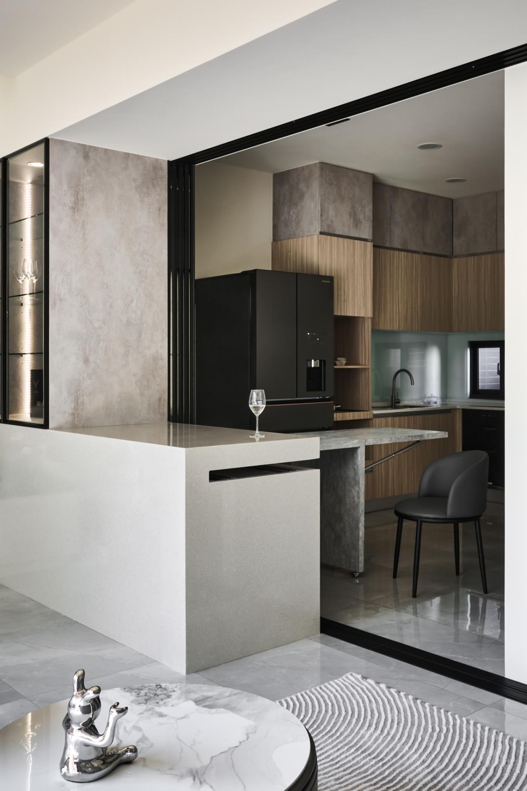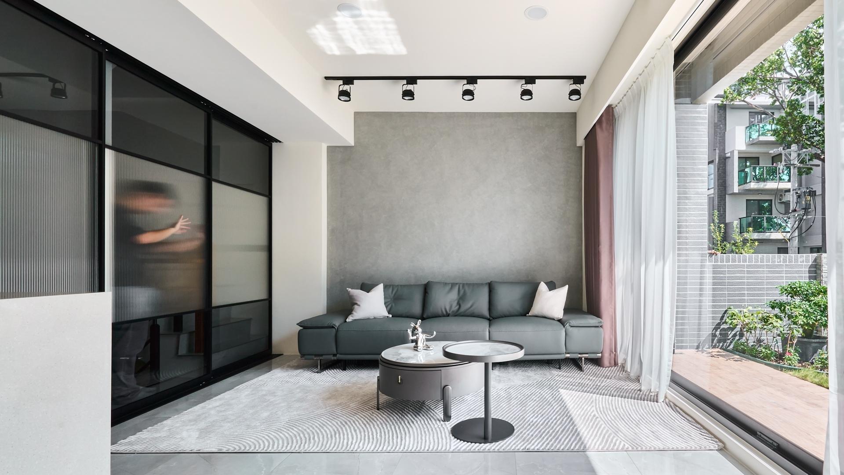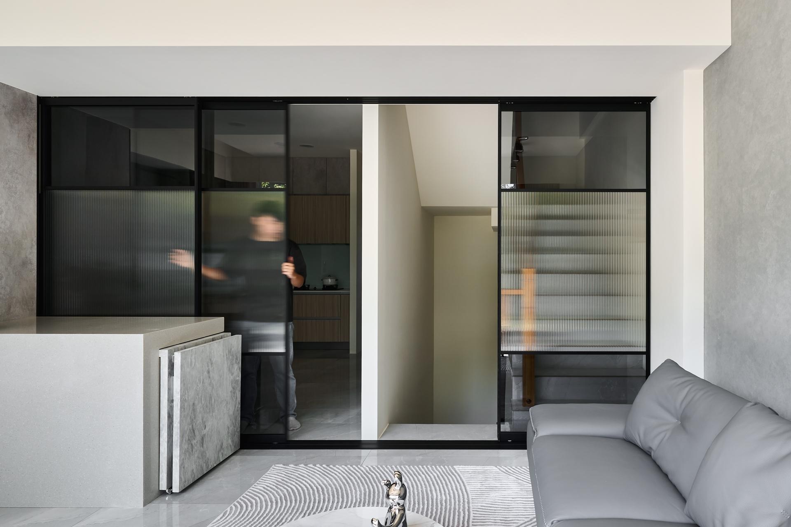
2025
Luminous Grove
Entrant Company
CITY ART Interior Design
Category
Interior Design - Residential
Client's Name
Country / Region
Taiwan
This case was inspired by the hostess's insistence on modern style and gray tones, and distilled the core design concept from the large number of home reference photos she organized. The first floor of this case is a porch, the second floor is a public area, and the third floor is a bedroom. The design goal is to create an open space decorated with exposed concrete paint in this three-story large flat house surrounded by green trees. Especially because of the beautiful view from the balcony on the second floor, the designer chooses a large area of viewing windows to introduce bright light into the interior. When the owners open the kitchen door, they can have a sense of open space that makes the decoration of the skylight becomes larger, and lets people in every corner of the public area be immersed in the green landscape, which not only improving the environmental advantage but also meeting the needs of the owners.
In particular, as a medium to divide the kitchen space and the living room, the sliding door can not only block the kitchen fumes, but also be full of flexibility between opening and closing, and the sliding door itself is also the door of the wine cabinet, and the accurate door size can be opened around the door, so that the users up and down the floor can pass smoothly, combing the home moving line. Meanwhile, the table can be flexibly expanded and used as a multi-functional table, and its hardware shaft has also been carefully calculated, which can avoid the collision when it is closed, and also improve the safety of a large and small space.
Credits
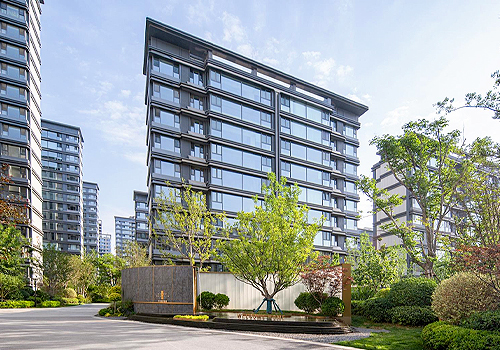
Entrant Company
HZS Design Holding Company Limited
Category
Architecture - Residential High-Rise

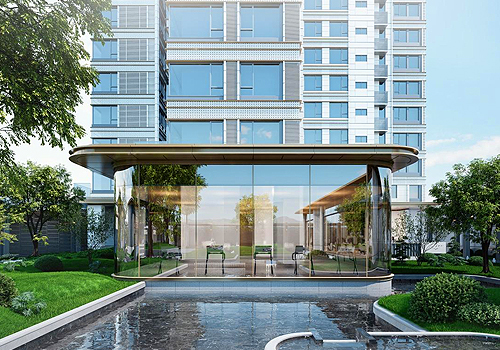
Entrant Company
HZS Design Holding Company Limited
Category
Architecture - Residential High-Rise

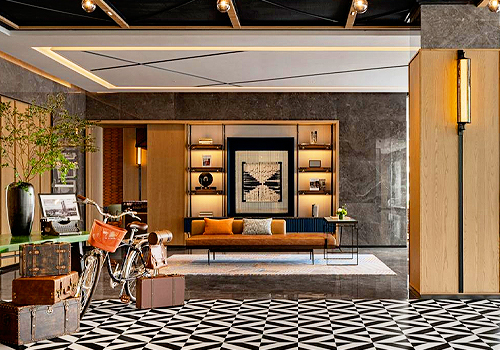
Entrant Company
Shenzhen Nothing But Design Co., Ltd.
Category
Interior Design - Hospitality

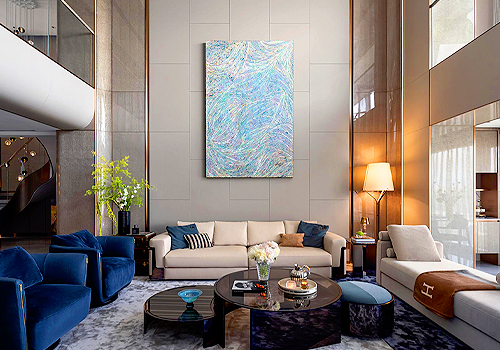
Entrant Company
Zoom Design
Category
Interior Design - Residential

