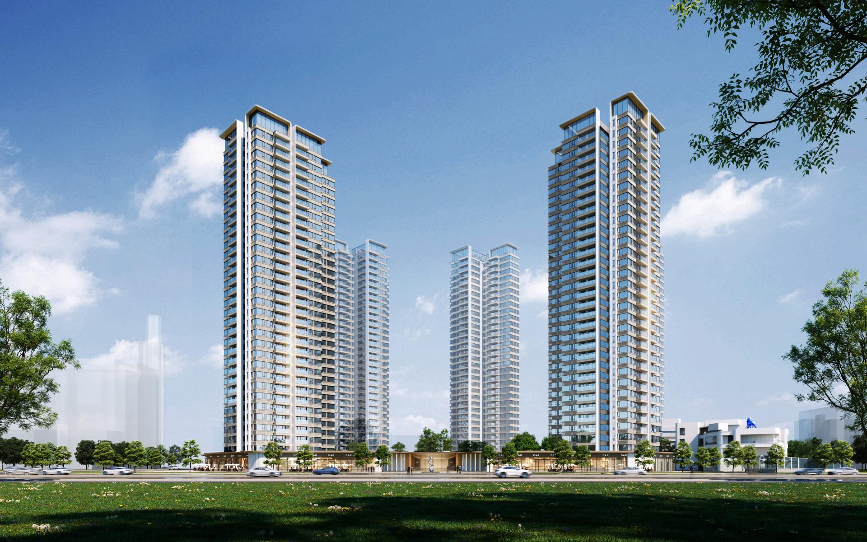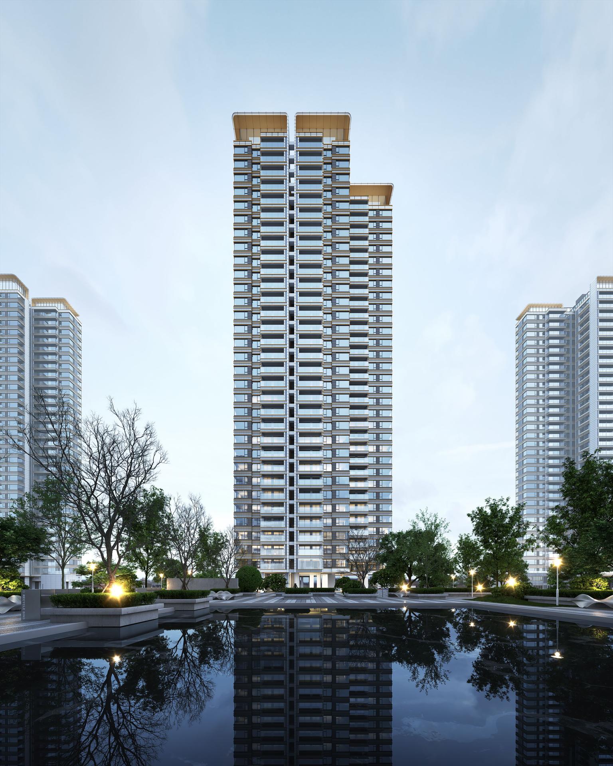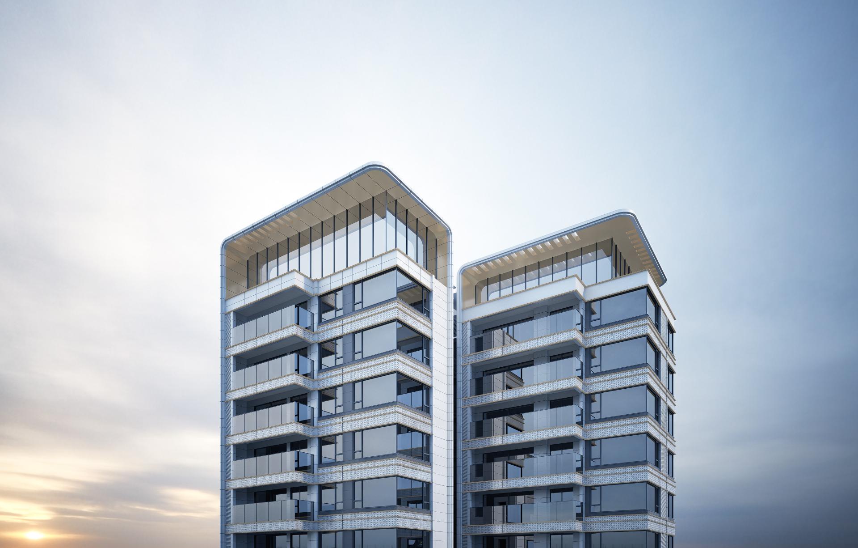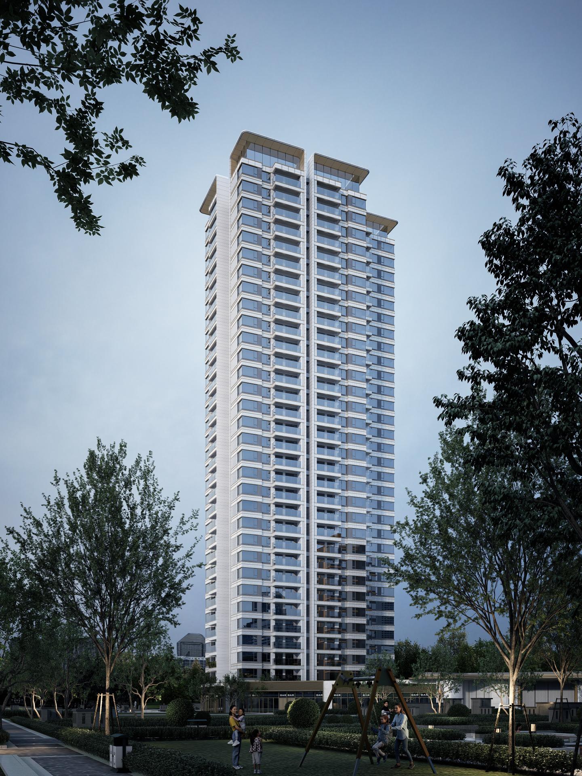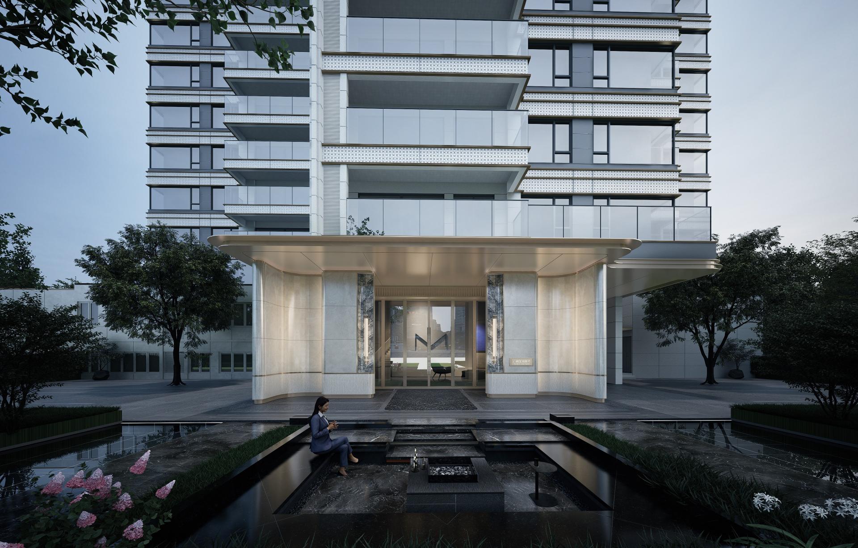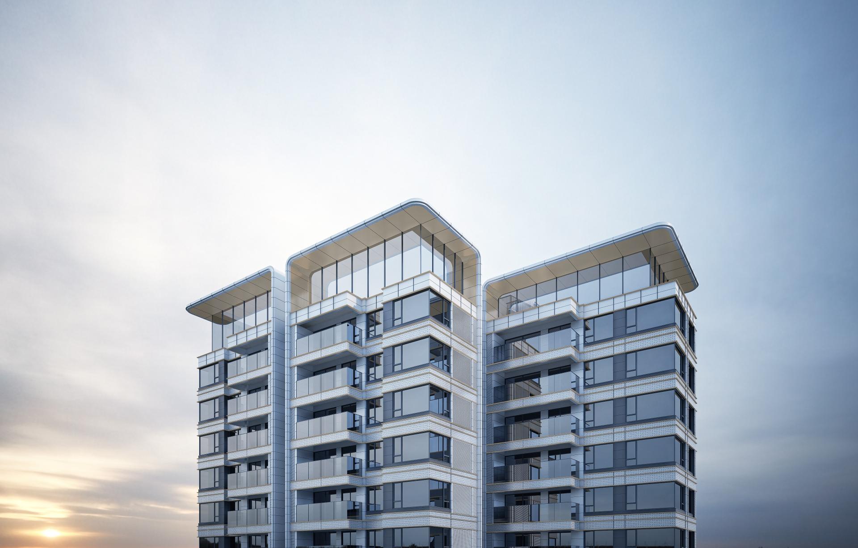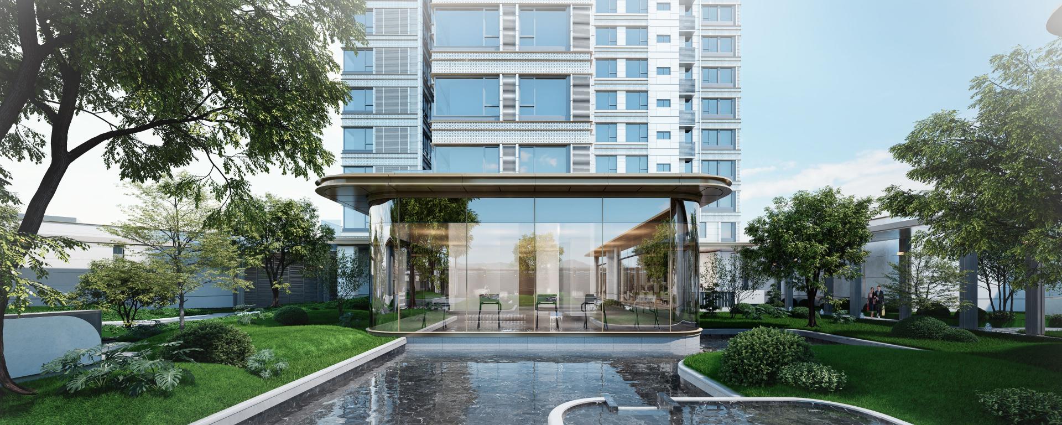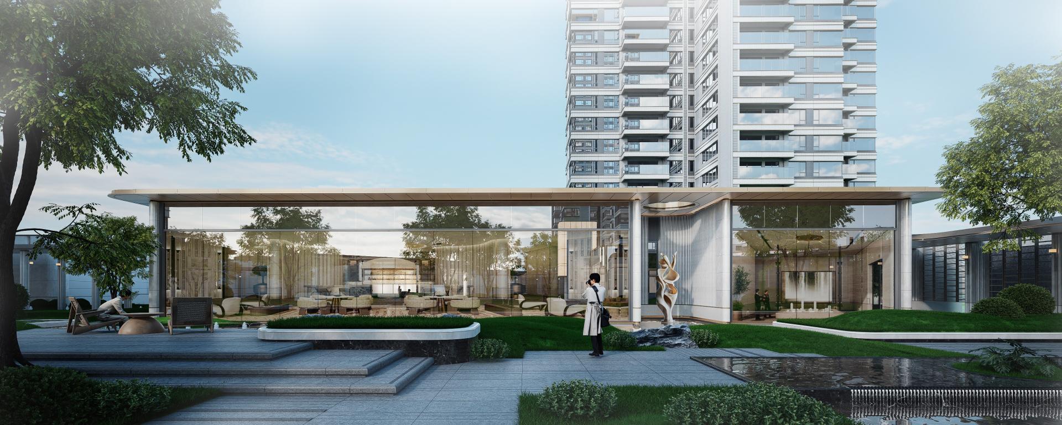
2025
CENTRAL THRONE
Entrant Company
HZS Design Holding Company Limited
Category
Architecture - Residential High-Rise
Client's Name
Longfor & Yalun
Country / Region
China
Luoxi Island is located in a scarce position where the urban central axis of Guangzhou intersects with the Pearl River water system. Endowed with the superposition of four characteristics of "city-central axis-island-double rivers", it shoulders the mission of exploring the ideal living paradigm of "symbiotic coexistence between the river and the city". With the core concept of "the heart of the island on the central axis, the double rivers permanently embraced", through the collaborative innovation of spatial narrative, morphological construction and ecological technology, a modern living sample with local characteristics is constructed.
I. Decoding of Site Genes: The Symbiotic Interface between the Urban Central Axis and the Natural Substrate
The project is located at the geometric center of Luoxi Island. Looking north, it faces the back channel of the Pearl River, and to the south, it borders the Sanzhixiang Waterway, forming a peninsula pattern surrounded by double rivers from the north and south. The planning takes the dual attributes of "the heart of the island + the central axis" as the anchor points, and eliminates the homogenized characteristics of the traditional row arrangement through the "40-degree point layout rotation". The building complex is arranged in a staggered manner with a dynamic deflection angle of 15°-45°. At the macro level, it forms a dialogue with the urban skyline, and at the micro level, it constructs a visual corridor with the feature of "every household facing south, and the double rivers framed in the picture", achieving the optimal allocation of the river view resources.
II. Reconstruction of Spatial Order: The Dialectical Unity of Enclosure and Extension
The overall plan adopts the layout strategy of "fully enclosed point layout", constructing a dual spatial logic of inward cohesion and outward penetration. An ecological garden of approximately 10,000 square meters is set in the center. Through sponge facilities such as sunken green spaces and rain gardens, it forms a microclimate regulator for the community. After the individual buildings are rotated, the balcony space is transformed into a "river view framing window".
Credits
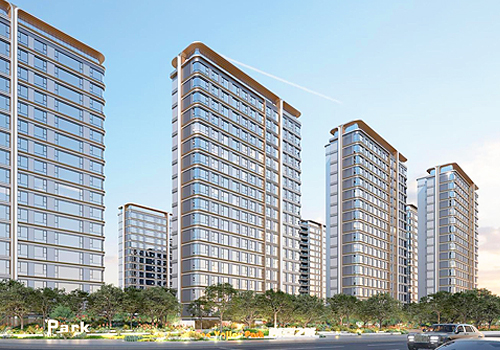
Entrant Company
Tianjin Architecture Design Institute co.,Ltd ; Tianhua Architecture Planning & Engineering,Ltd
Category
Architecture - Residential High-Rise

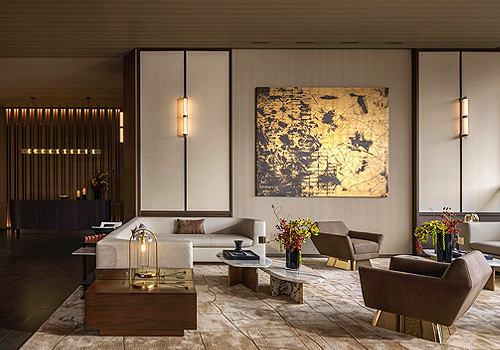
Entrant Company
DAOSHENG DESIGN
Category
Interior Design - Recreation Spaces

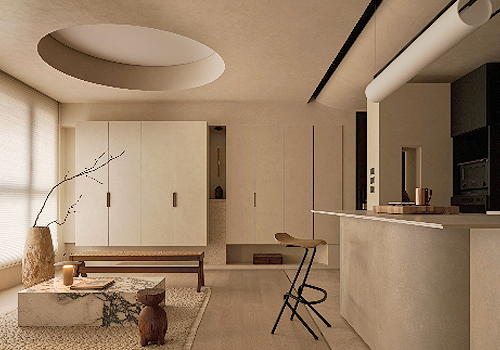
Entrant Company
MoreIn Design
Category
Interior Design - Residential

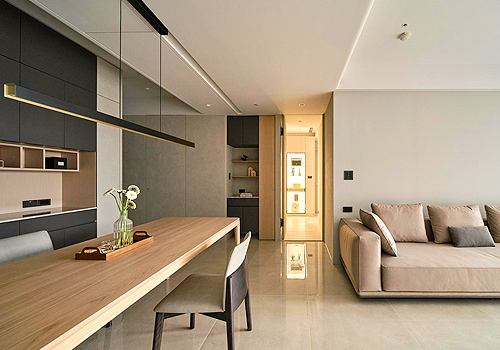
Entrant Company
GH DESIGN Co., Ltd.
Category
Interior Design - Residential

