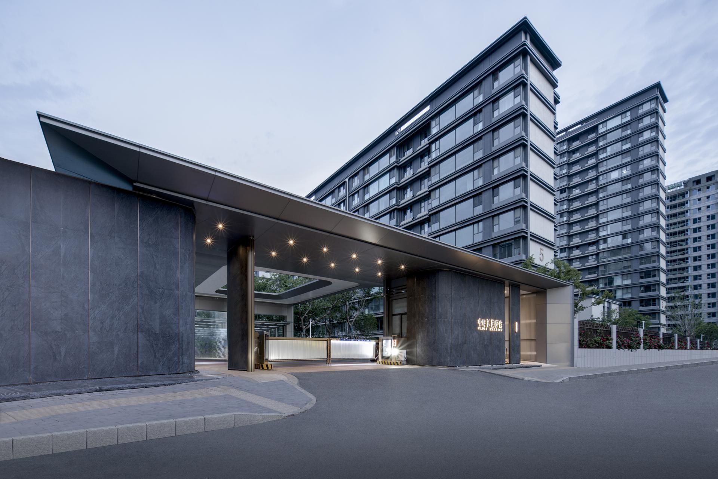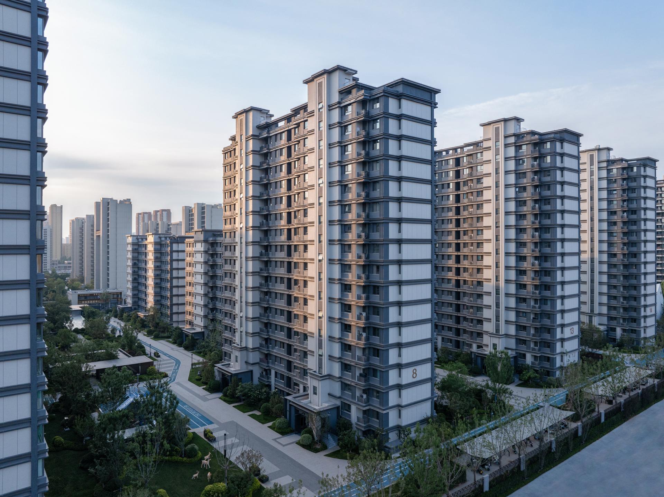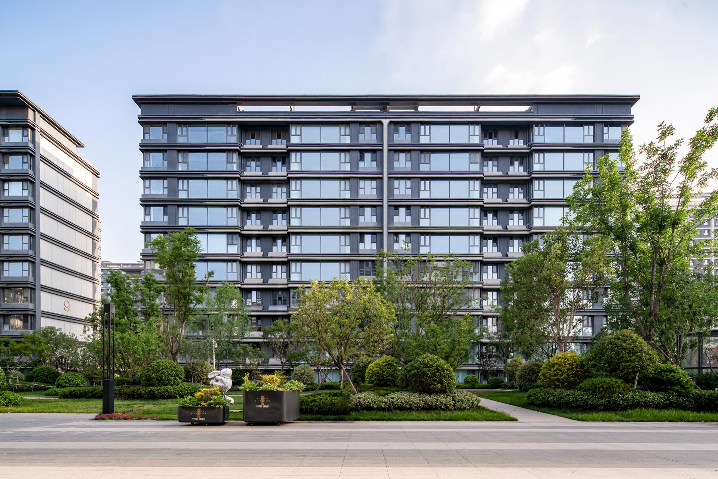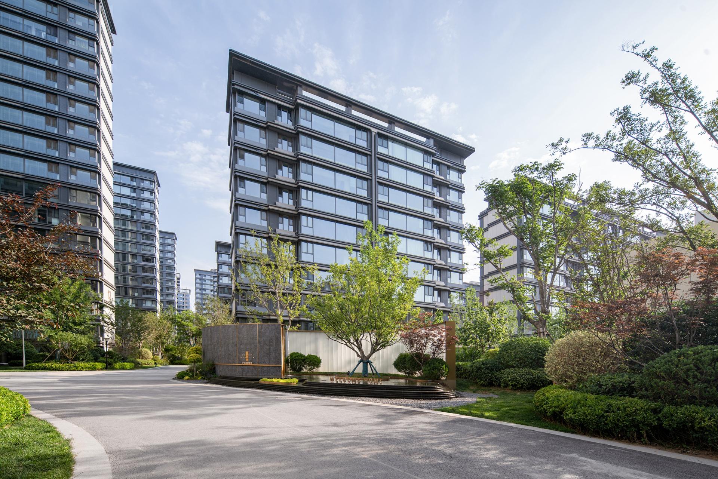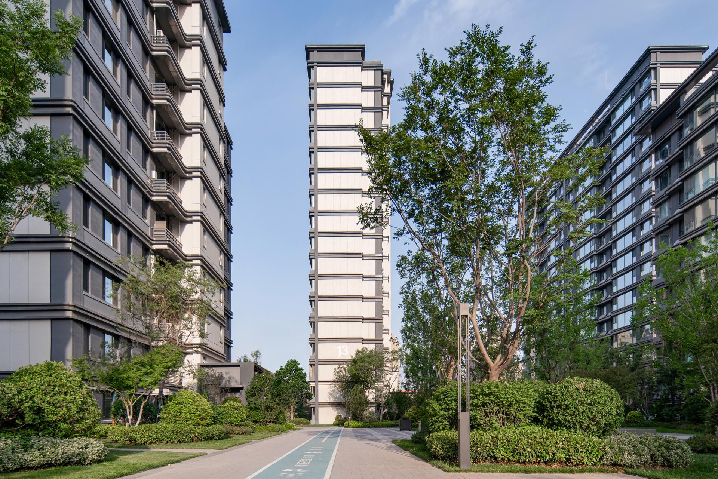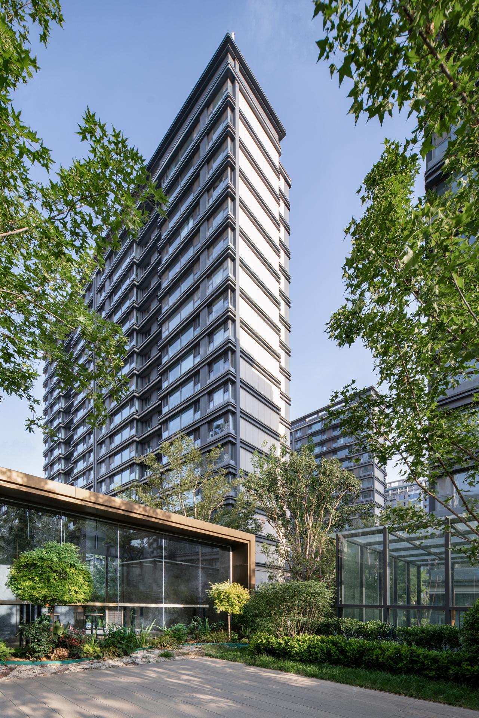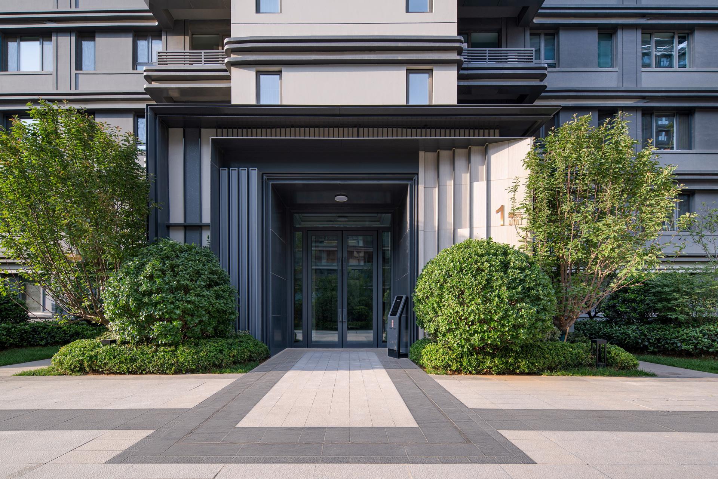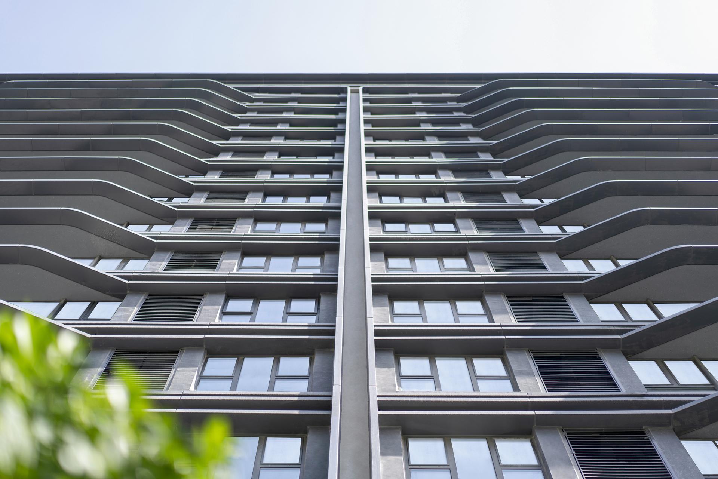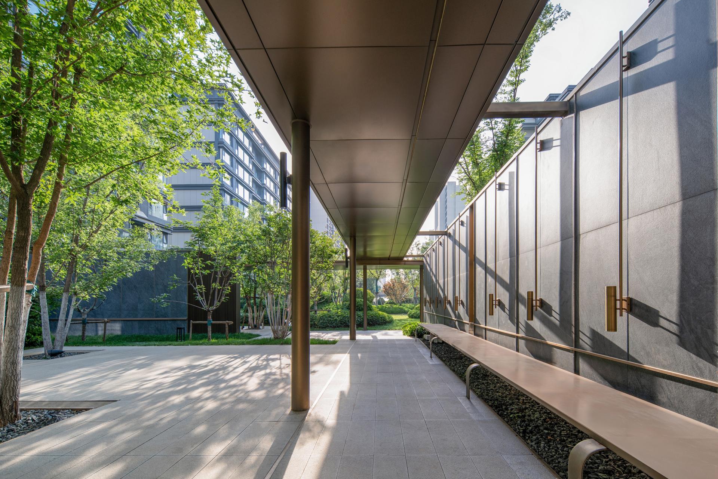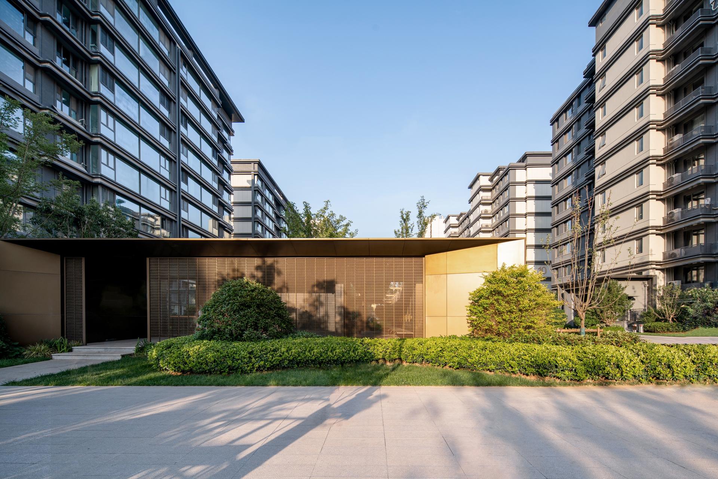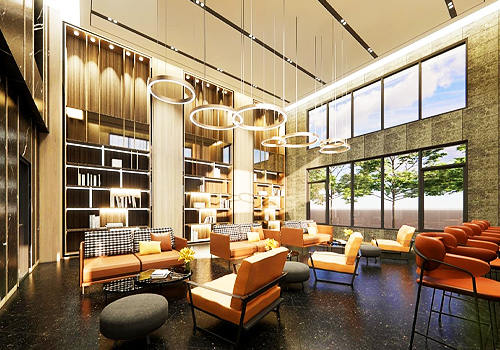
2025
GLORY MANSION
Entrant Company
HZS Design Holding Company Limited
Category
Architecture - Residential High-Rise
Client's Name
POWERCHINA
Country / Region
China
GLORY MANSION is situated in Jinan, a city where historical heritage and modern spirit converge. Guided by the philosophy of "less is more," the project is dedicated to creating a residential masterpiece that blends minimalist aesthetics with timeless quality.
The master plan follows a "two-axis, two-zone" framework. The horizontal landscape axis and the vertical cultural axis intertwine to form a poetic, flowing composition. The staggered building roofline echoes Jinan’s unique "mountain-and-spring" geography, ensuring the architecture integrates seamlessly into the urban fabric rather than standing as isolated structures.
For the urban interface, the community entrance features a geometric sculpture crafted from folded glass curtain walls and cantilevered aluminum panels. The interplay of solid and void, light and shadow, creates a futuristic urban landmark. The combination of champagne-gold aluminum panels and full-height glass curtain walls balances the solemnity of royal estates with the lightness and transparency of modern architecture. The grand entrance canopy, with its metal grille ceiling, water features, and art installations, evokes a luxurious hotel-like arrival experience.
In landscape design, the horizontal axis guides the ceremonial homecoming path with linear water features and aligned trees, while the vertical cultural axis incorporates Jinan’s spring culture through terraced gardens and artistic walls, forming an immersive cultural promenade—a space for strolling, pausing, and contemplation.
For unit design, the garden apartment zone adopts a wide-bay, shallow-depth layout, combining floor-to-ceiling windows with sky terraces to create a "boundless" view. The high-rise zone maximizes window-to-wall ratios and corner bay windows, bringing cityscapes indoors for harmonious coexistence with nature. Key units include:The Prestige (180㎡): A 16.1m ultra-wide bay and a 6.3m villa-scale living room embody luxury aesthetics.The Elegance (146㎡): A 14m south-facing four-bay layout and functional space planning deliver refined living.
The façade embraces modernist simplicity, avoiding excessive ornamentation. Clean, symmetrical lines, reduced solid walls, and enlarged windows enhance transparency. Materials like beige-gray stone-textured paint and horizontal aluminum panels lend a sleek, tech-inspired elegance. Expansive glazing blurs indoor-outdoor boundaries, fostering interaction with nature. The seamless minimalist façade—composed of aluminum and glass—exudes a refined, timeless modernity.
Credits
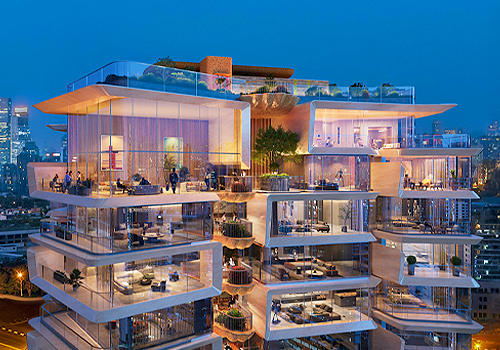
Entrant Company
line+ studio
Category
Architecture - Residential High-Rise

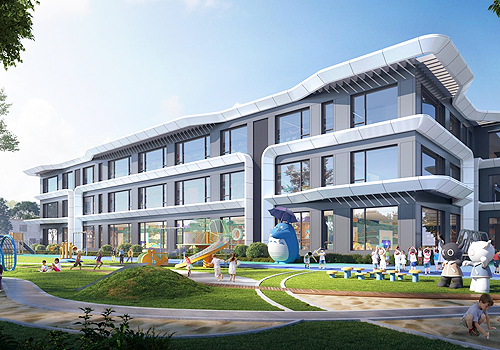
Entrant Company
Shanghai Institute of Architectural Design & Research (Co., Ltd)
Category
Architecture - New Category

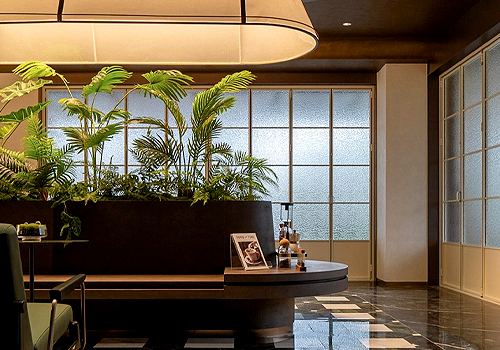
Entrant Company
JH DESIGN
Category
Interior Design - Lounge Area

