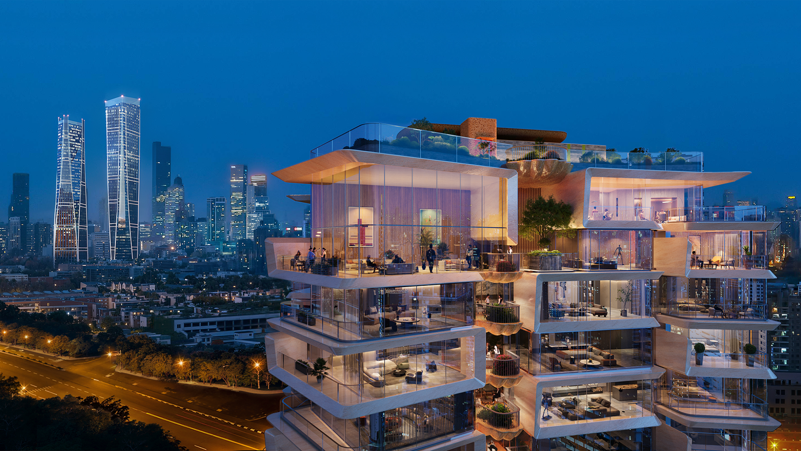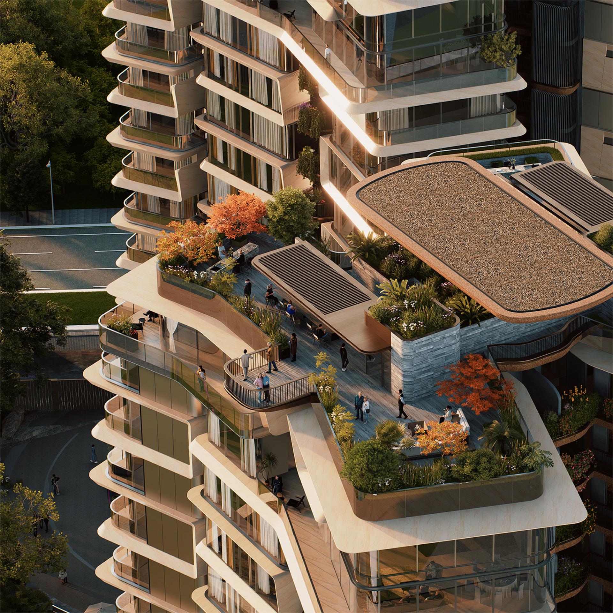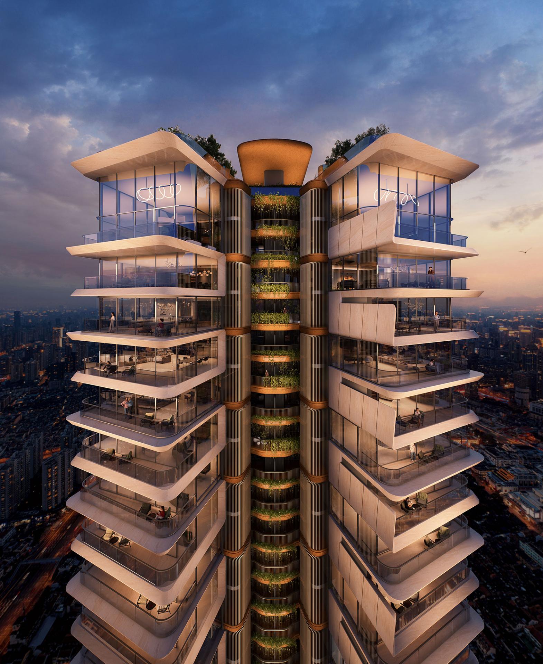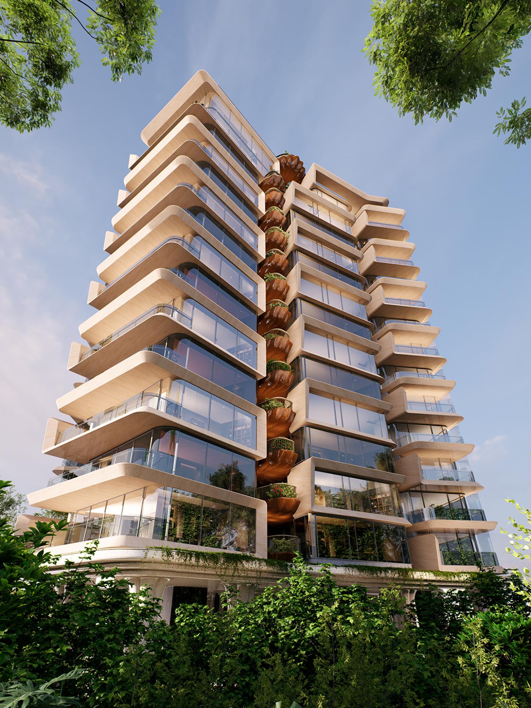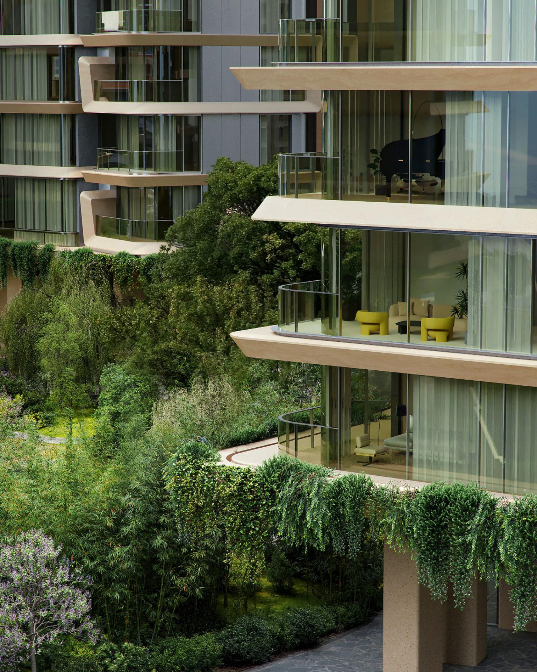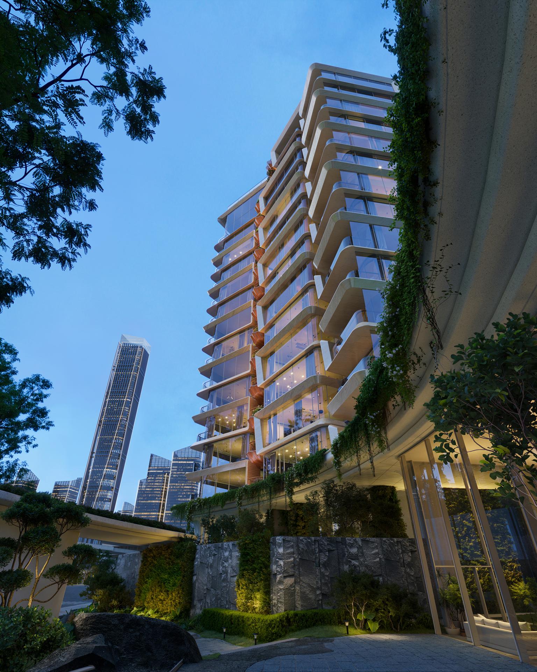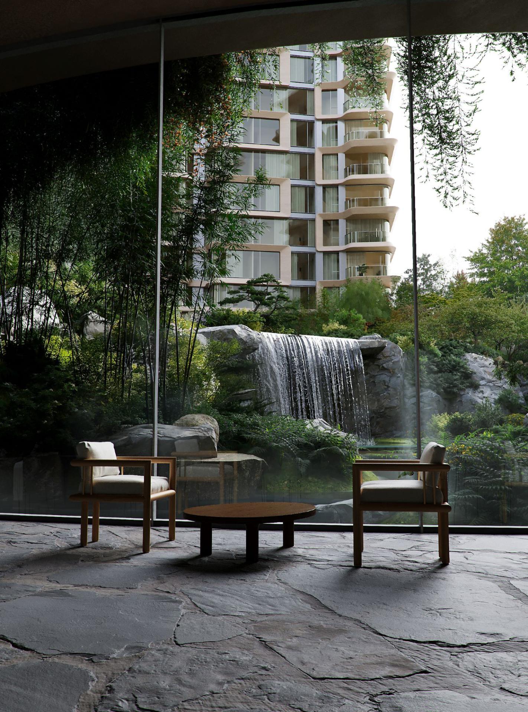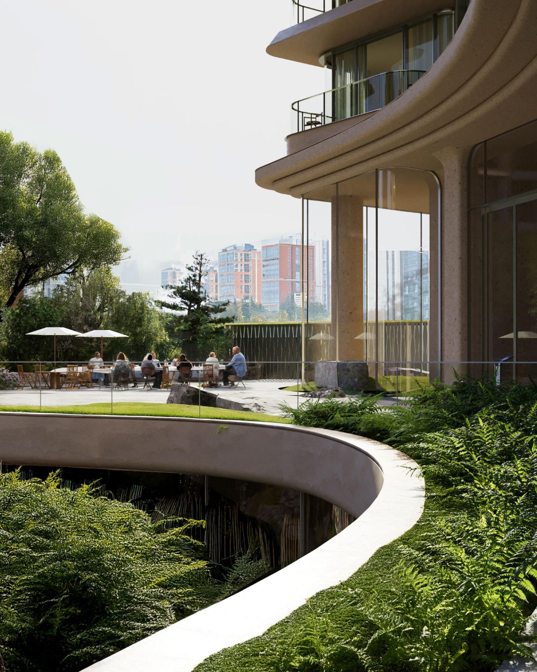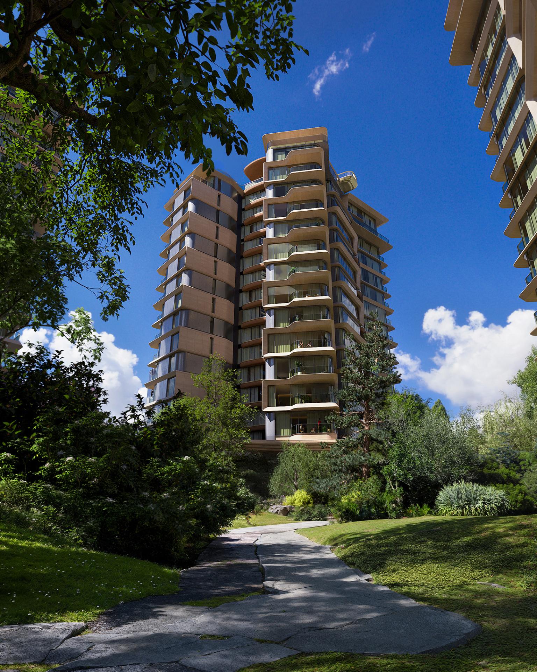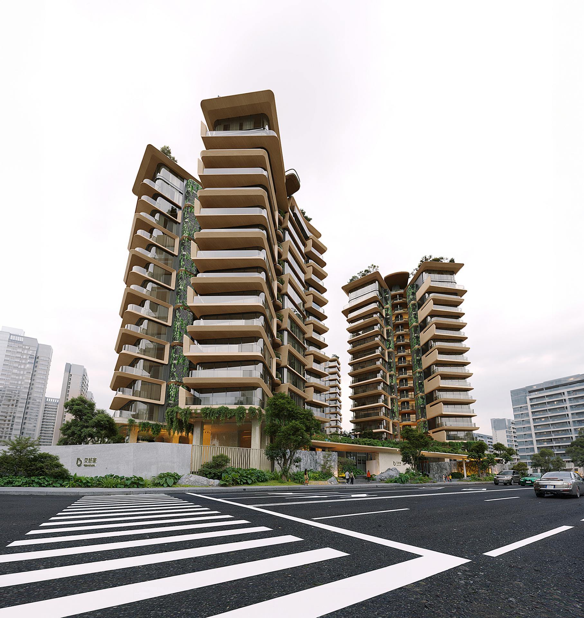
2025
THE OASIS
Entrant Company
line+ studio
Category
Architecture - Residential High-Rise
Client's Name
Beike Beihaojia
Country / Region
China
This project introduces the C2M (Customer-to-Manufacturer) model to real estate for the first time, leveraging big data and AI algorithms to drive user demand research, reverse-engineer product development and architectural design, and optimize supply chain collaboration. During the initial design phase, architects were deeply involved in user surveys and data analysis, calibrating design parameters to align with real-life scenarios and meet the client’s expectations for a differentiated and innovative product. The project is guided by the concept of an "Living Ecosystem," transcending conventional residential styles to create a relaxed, warm, and human-centered living experience.
Set in the heart of Chengdu Financial City, the site is surrounded by high-end commercial resources and green corridors. All four towers are oriented toward the city’s northwest green axis, positioned diagonally at the corners rather than aligned along the site edges, which liberates the central open space. This layout enables a porous ground plane, multiple entry points, pedestrian circulation, and interconnected pocket gardens. The interior layout reorganizes functional zones, clearly distinguishing public and private areas. Four “sky gardens”—a semi-private entry garden, a waiting garden, a sunken panoramic garden, and a private terrace adjacent to the master bedroom—are integrated into daily living, enriching spatial experience with a layered interplay of privacy, transparency, and connection to nature.
The façade, informed by the X-shaped floor plan, features a biomorphic, flowing form with staggered layers, establishing an ecological rhythm. Cantilevered slabs, modulated at 450mm and 850mm, enhance sculptural tension while maintaining unobstructed sightlines. The design is carefully refined to optimize views: primary vistas remain unblocked, and recessed cantilevers on lower floors maximize garden views. A warm, low-saturation color palette reinforces the building’s integration with its surroundings. Sky gardens, inspired by seashell forms, employ stone-textured aluminum panels and perforated metal railings to support greenery and create a semi-enclosed, intimate environment. The elevated floors and sunken courtyards facilitate seamless integration of greenery, modulating microclimate conditions and generating a relaxed, natural ambiance.
Credits
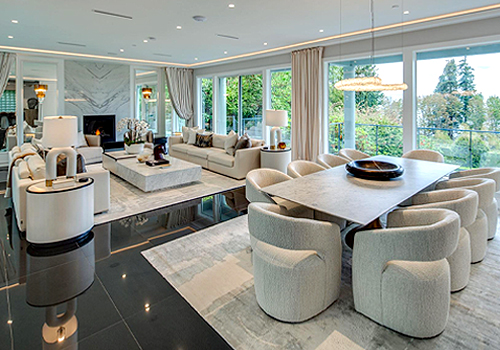
Entrant Company
Sublime Interior Design Ltd.
Category
Interior Design - Renovation

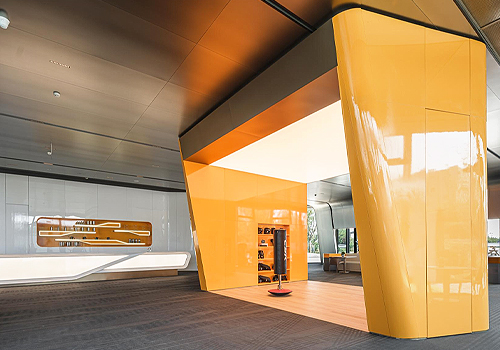
Entrant Company
Kris Lin international Design
Category
Interior Design - Sports / Entertainment

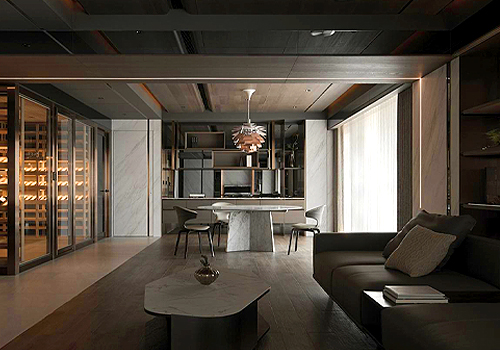
Entrant Company
WO GIANT INTERIOR DECORATION INDUSTY Limited Company
Category
Interior Design - Residential

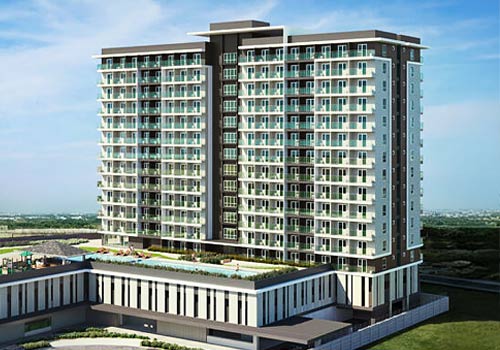
Entrant Company
Avida Land, Corp.
Category
Property Development - Apartment / Condominium

