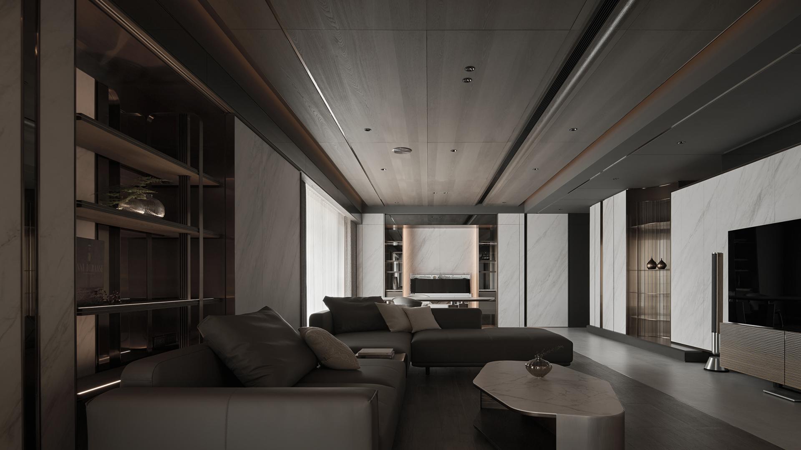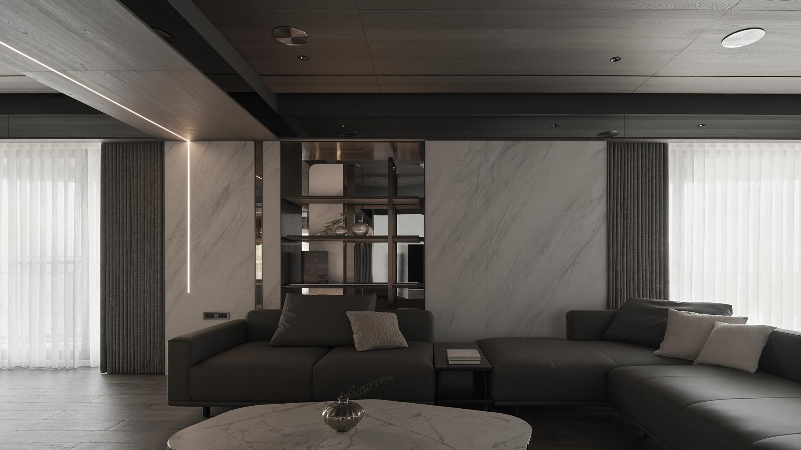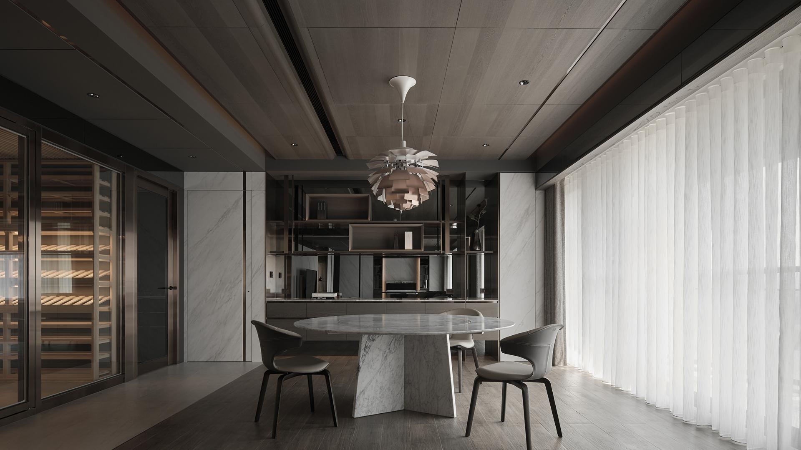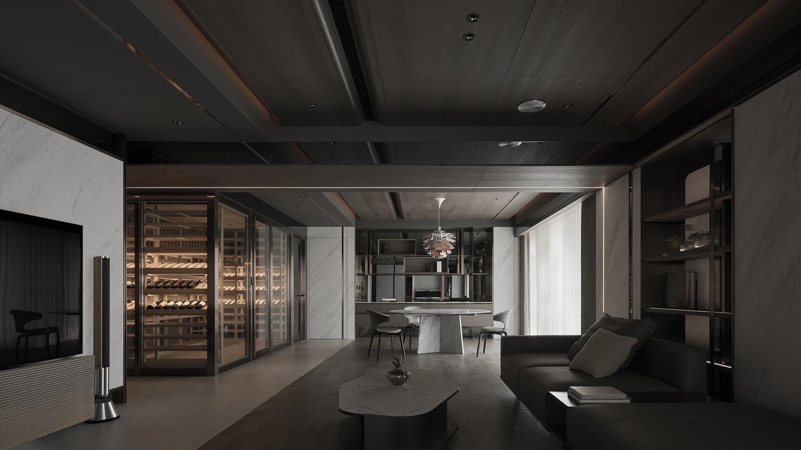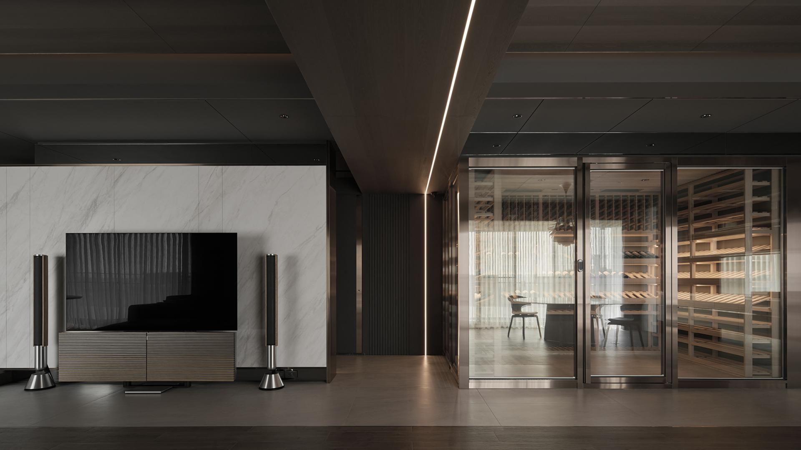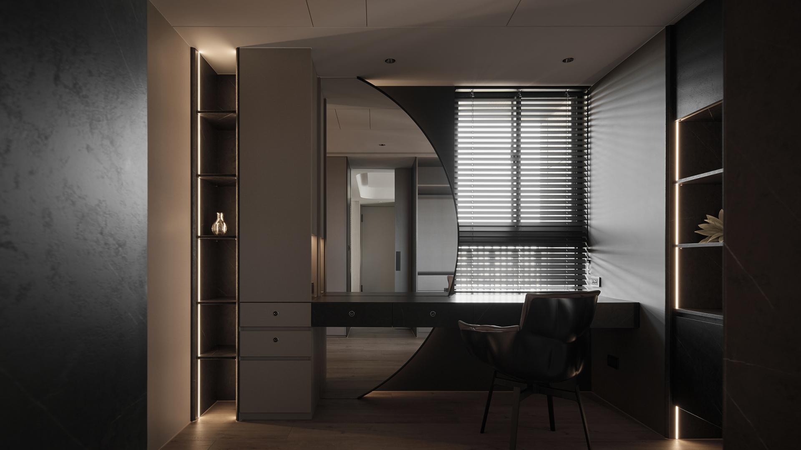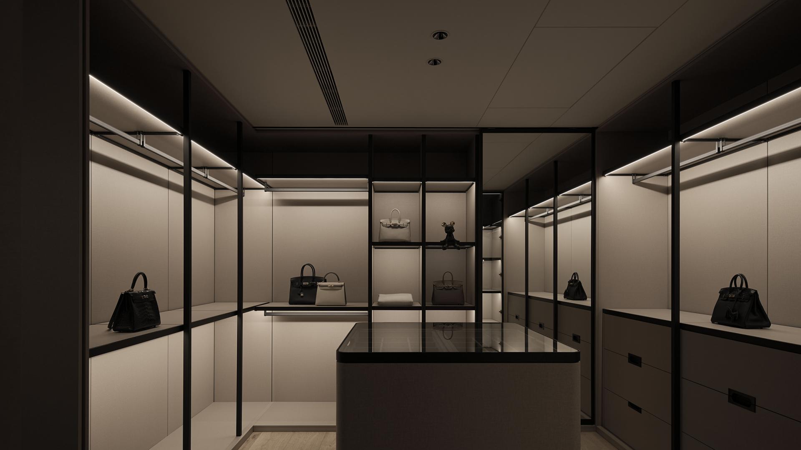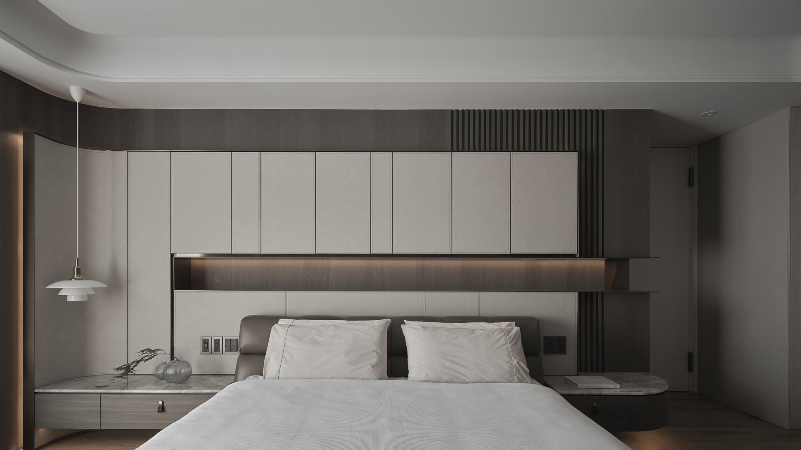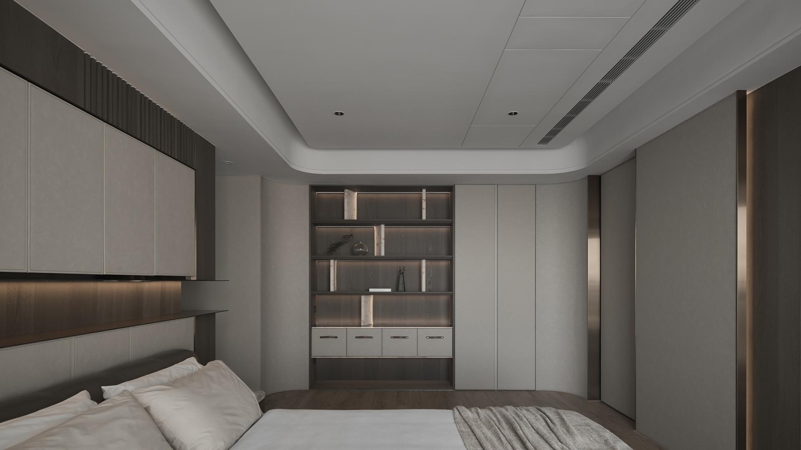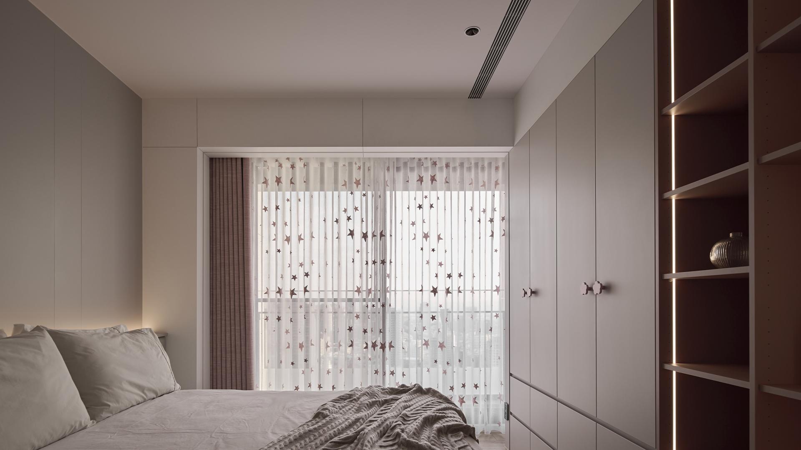
2025
Twin Oaks 1617 W Residence
Entrant Company
WO GIANT INTERIOR DECORATION INDUSTY Limited Company
Category
Interior Design - Residential
Client's Name
Lv Residence
Country / Region
China
The project is situated opposite an 8.86-hectare forest park, offering residents immersive views and a deep connection to nature. The design emphasizes “seamless integration of interior and exterior,” dissolving boundaries to bring greenery, light, and air into daily living. Delivered as a bare-shell unit, it allows maximum flexibility for interior customization and the reimagining of spatial flow. Through precise window placements and open layouts, the design draws the forest landscape indoors, creating a tranquil, layered atmosphere. The aesthetic centers on “understated luxury and refined detail,” using a palette of rich wood tones, natural stone textures, and metallic finishes to establish a grounded, serene ambiance. Clean lines and framed views transform nature into a living artwork, while the spatial organization invites quiet reflection and comfort. A gallery-like interior language is introduced through indirect lighting, vertical strips, and accent illumination. These elements, along with curated display shelving and a wine cellar, elevate everyday living into a form of artistic expression. An open-plan living and dining area integrates modular storage systems and unified vertical surfaces to enhance clarity and cohesion. The project stands out for its lifestyle-driven design strategy, flexible modular planning, and modern reinterpretation of luxury—prioritizing harmony with nature over ornamentation. Material choices, such as engineered wood and stone alternatives, reduce environmental impact while maintaining high aesthetic value and durability. Despite a tight construction timeline, the project achieved exceptional craftsmanship through intensive coordination between trades. Precision detailing in metalwork, carpentry, and specialty finishes ensured seamless execution. Metal structures serve both functional and aesthetic purposes, requiring careful joint alignment and on-site refinement. Sustainability is embedded at every level, with energy-efficient lighting, high-performance HVAC systems, smart controls, and optimized zoning creating a low-energy, health-conscious environment. The result is a refined and flexible modern residence that balances beauty, function, and environmental responsibility.
Credits
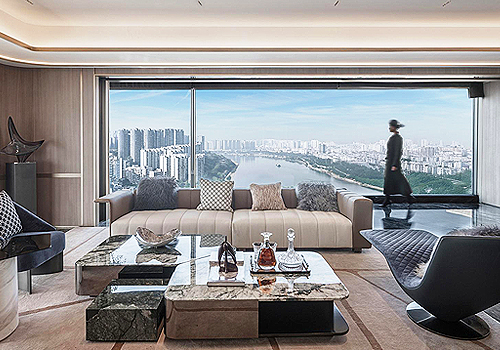
Entrant Company
Kris Lin international Design
Category
Interior Design - Residential

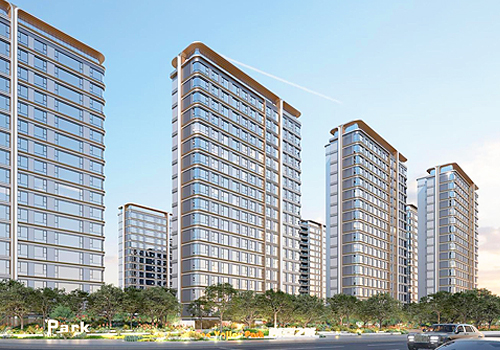
Entrant Company
Tianjin Architecture Design Institute co.,Ltd ; Tianhua Architecture Planning & Engineering,Ltd
Category
Architecture - Residential High-Rise

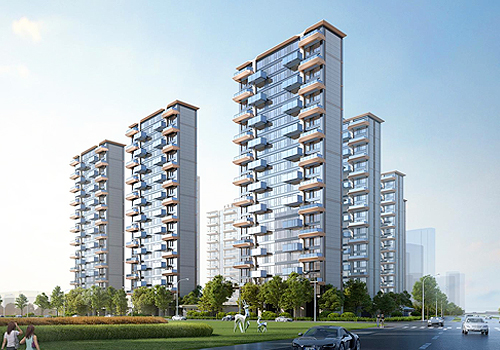
Entrant Company
HZS Design Holding Company Limited
Category
Architecture - Residential High-Rise

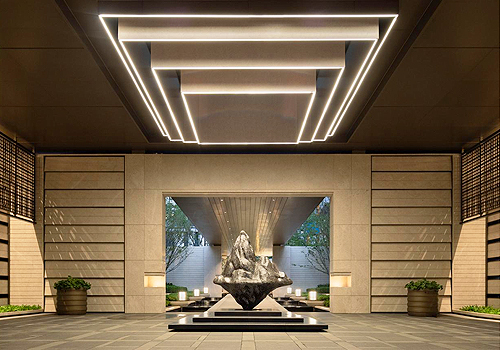
Entrant Company
LSD Interior Design
Category
Interior Design - Commercial

