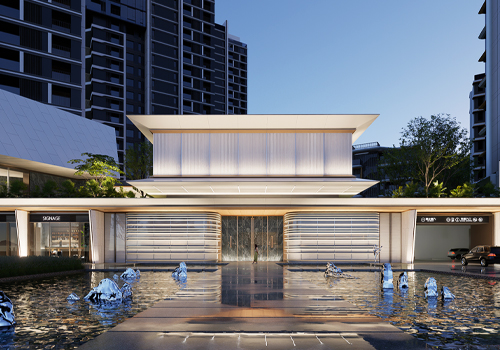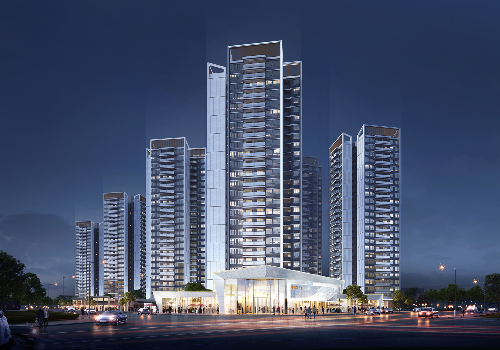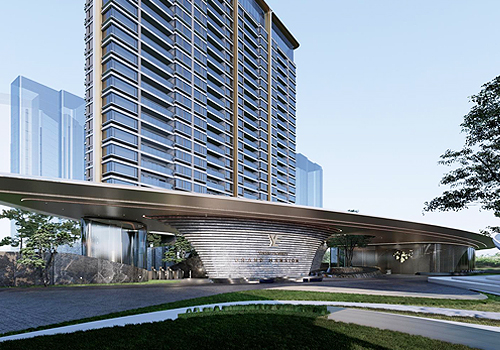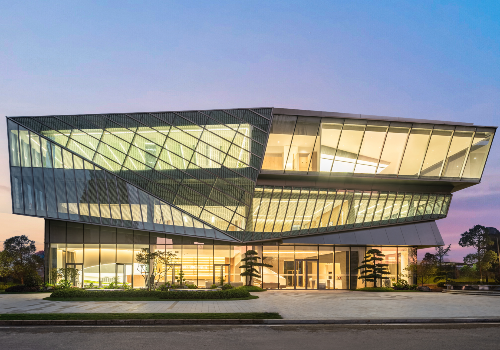
2024
FUTURE ONE
Entrant Company
HZS Design Holding Company Limited
Category
Architecture - Residential High-Rise
Client's Name
CHINA RAILWAY REAL ESTATE GROUP SOUTH CHINA CO.LTD.
Country / Region
China
This project is located on the south side of Huangge South Road and the north side of Fengting Avenue in Tingjiao Area, Huangge Town, Nansha District, Guangzhou.
Design Concept
Interpret the planning form with water to create a unique waterfront landscape community - a steady flow of water.
Facade Design
The architectural shape is formed by a combination of frame lines to create a richly layered facade, reflecting a design concept of stability, low-key, simplicity and elegance.
For the residential tower part, the bottom design is stable and neat. The off-white stone frame is matched with transparent champagne gold metal grilles, and aluminum plate lines are outlined locally. The roof is grand and open. The large area of glass windows and glass railings in the middle, and the bay window and balcony moldings supplement the details. The overall look is solemn and elegant, full of connotations, creating a public building-like and refined building facade.
For the commercial part, the simple and integrated glass curtain wall combined with local line textures emphasizes the texture of materials. Using simple and innovative decorative advertisements, louvers, etc., to create a facade effect full of commercial atmosphere.
The urban interface design of the entire project shows some deep-seated urban cultural connotations through the excavation of some architectural languages and details. It is hoped that the building group can have a distinct personality in the area while being coordinated and unified with the surrounding environment.
Master Plan
The master plan aims to integrate the building with the natural landscape environment of Nansha to create an artistic and creative riverside ecological luxury residence at the gateway of Nansha. The planning adopts an all-point and all-south layout. The building shape is stretched, echoing the mountain scenery in the north and the waterscape in the south.
Credits

Entrant Company
line+ studio
Category
Architecture - Residential High-Rise


Entrant Company
CHINA CONSTRUCTION YIPIN INVESTMENT & DEVELOPHENT CO., LTD. & HZS
Category
Architecture - Residential High-Rise


Entrant Company
HZS Design Holding Company Limited
Category
Architecture - Residential High-Rise


Entrant Company
Kris Lin International Design
Category
Architecture - Public Spaces










