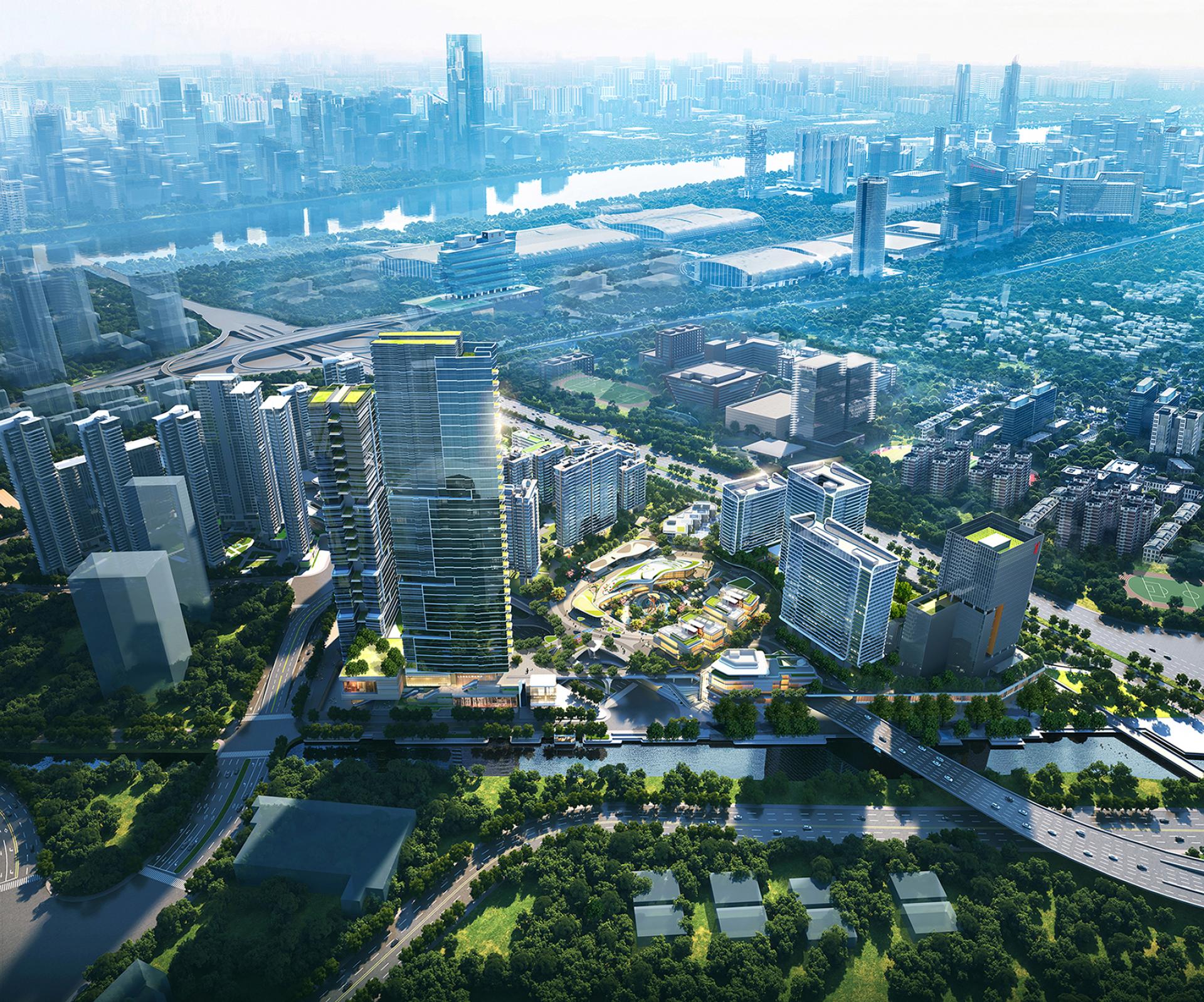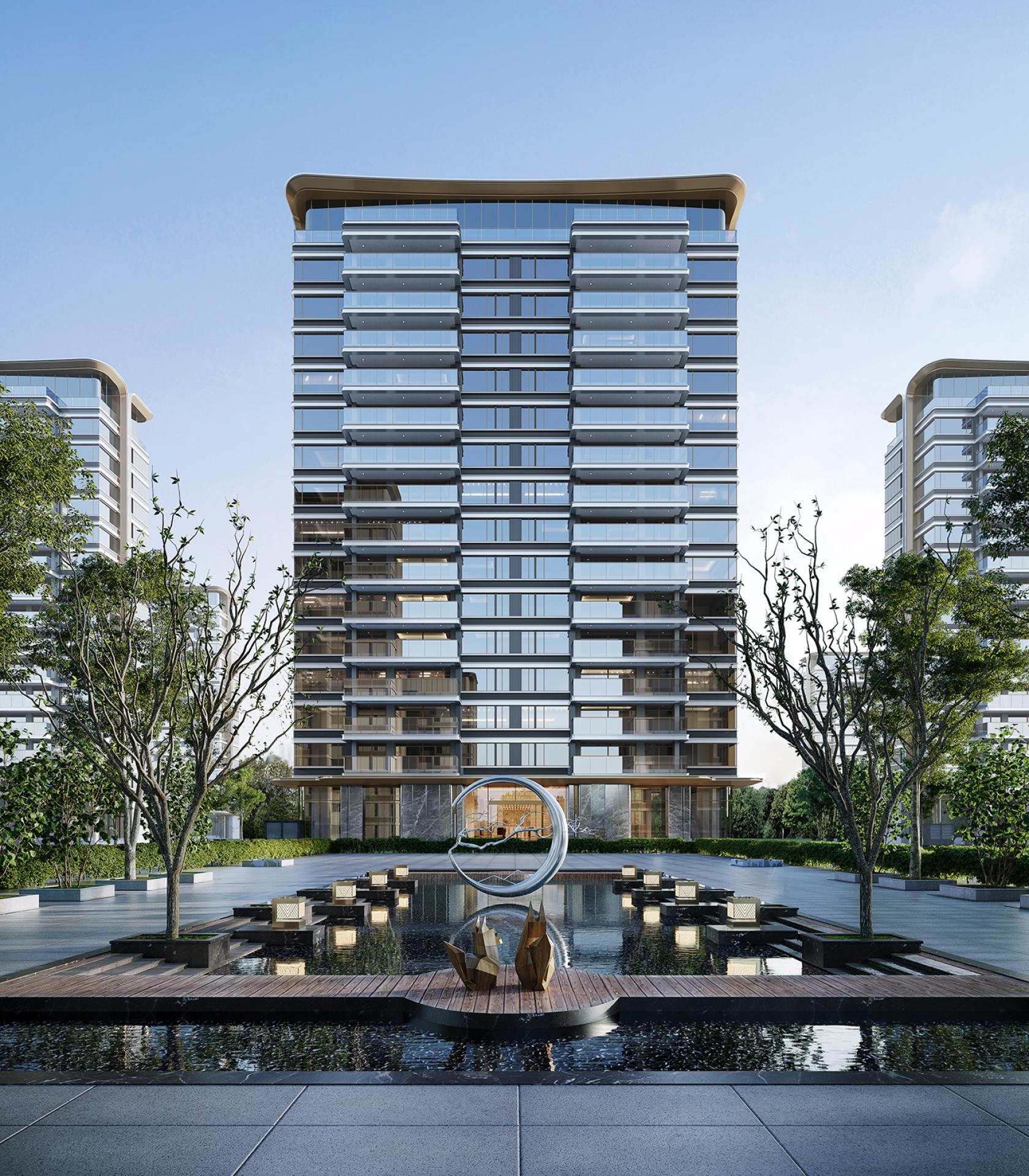
2024
THE SPIRE
Entrant Company
HZS Design Holding Company Limited
Category
Architecture - Residential High-Rise
Client's Name
YUEXIU PROPERTY & GUANGZHOU METRO PROPERTIES
Country / Region
China
As a super high-end TOD complex project in the Bay Area relying on the Pazhou comprehensive transportation hub, Pazhou South TOD innovatively interprets the TOD development model. The core area of Pazhou CBD + TOD on top of the subway, by the Huangpu Yong tributary of the Pearl River, a 600-meter-wide riverside park, a golden waterfront line of the thousands of miles of greenways, one-stop educational supporting facilities, mature living facilities, and highly promising planned development benefits condense the essence of urban value and residential value.
The residential cluster is located on the north side of the south area and is integrated with the residential area of the north plot. The three-dimensional network connects characteristic commerce, offices, residential communities, riverside parks, POD cores, supporting facilities, commerce, etc. to comprehensively create a high-end quality life complex integrating the north and south, leading high-end living quality and creating a city business card.
Using the multi-ground floor concept, a three-dimensional transportation system from the subway station to the 16m slab is created to efficiently link different business forms. The integrated transportation connection above and below the slab creates an innovative, convenient and comfortable all-time open three-dimensional slow-traffic environment, realizing seamless connection to the subway and seamless connection to prosperity.
As a high-end residential community, in the master plan design, the spirit of craftsmanship is adhered to and meticulous work is done. A spatial etiquette sequence is created by means of introduction, continuation, transition and combination. On the west side of the plot, a double-ground floor community entry streamline is set up in combination with the cover slab. Each building has a dual homecoming path of the lobby above and below the slab. From the entrance square to the community lobby, from the neighborhood space to the courtyard in front of the house, from the unit foyer to the elevator hall and then to the entrance foyer step by step, full of a sense of ceremony is integrated into the daily way home.
Credits
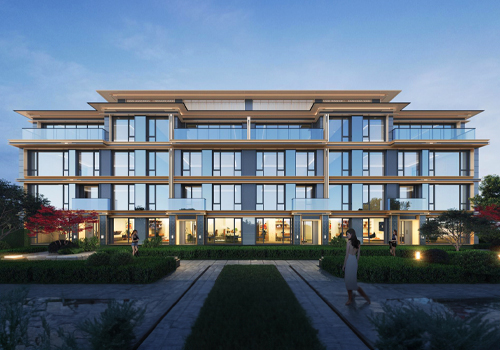
Entrant Company
HZS Design Holding Company Limited
Category
Architecture - Residential Low-Rise

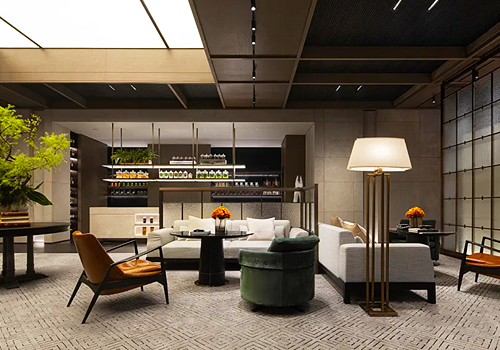
Entrant Company
Dejoy International Architects
Category
Interior Design - Service Centers

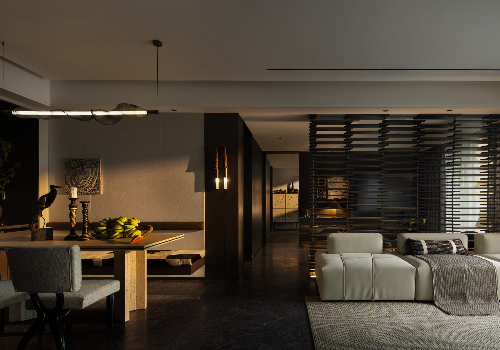
Entrant Company
TRD Design
Category
Interior Design - Residential

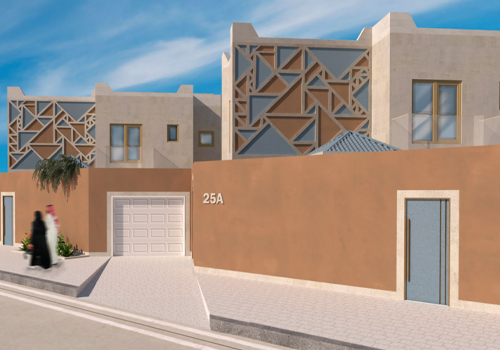
Entrant Company
Ministry of Municipal,Rural Affairs & Housing
Category
Architecture - Sustainable / Environmental / Green

