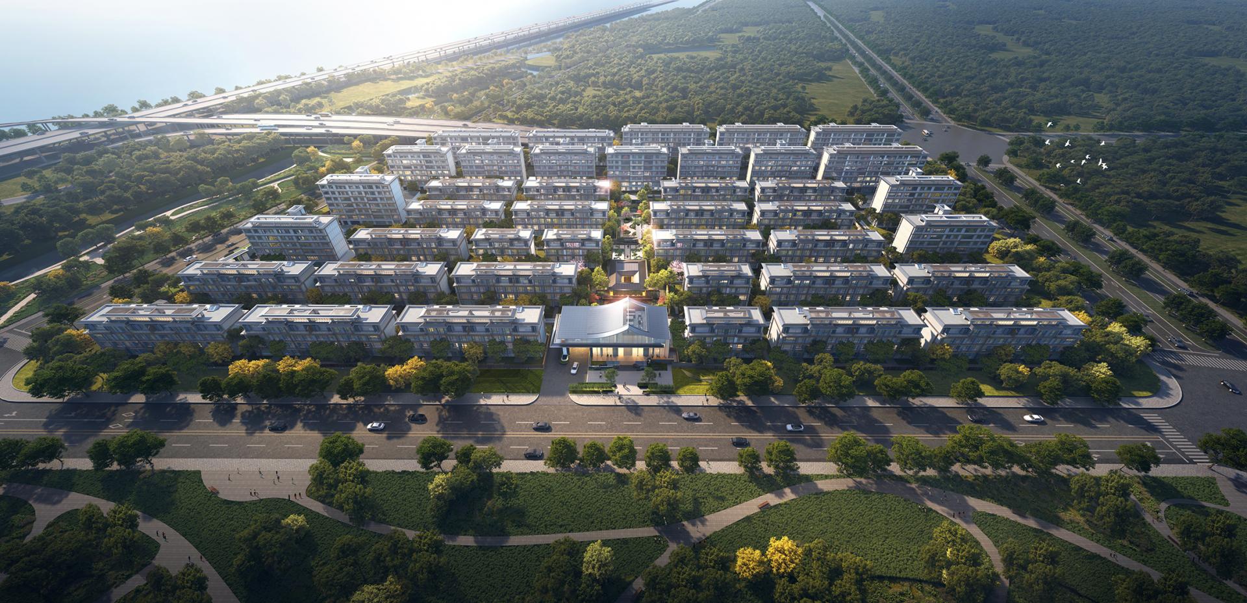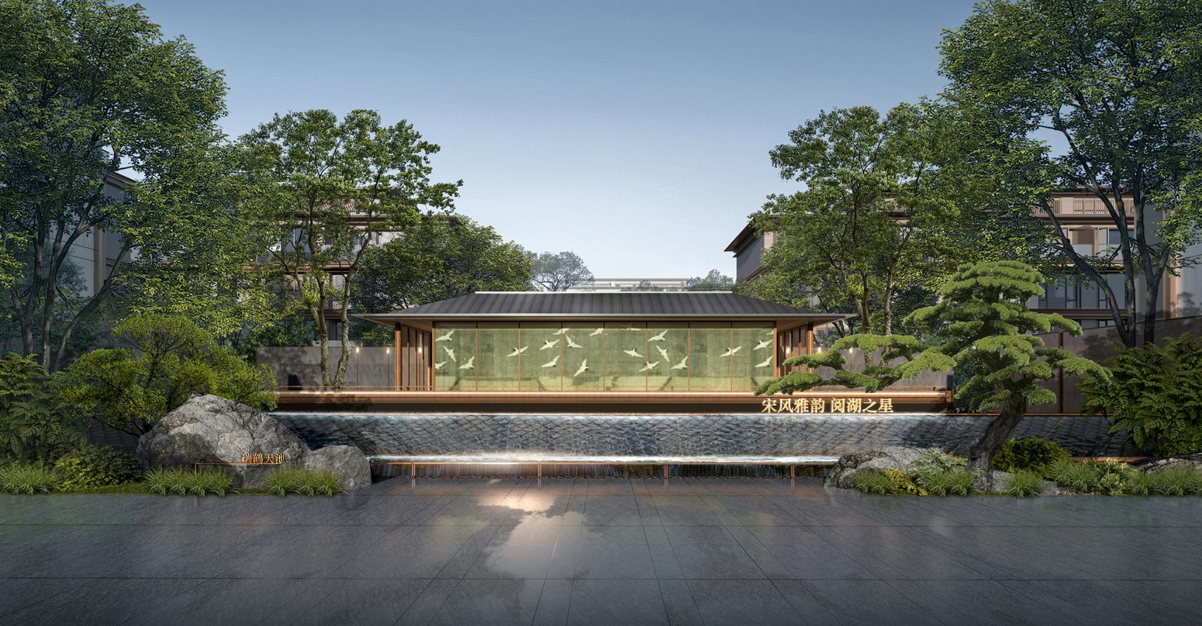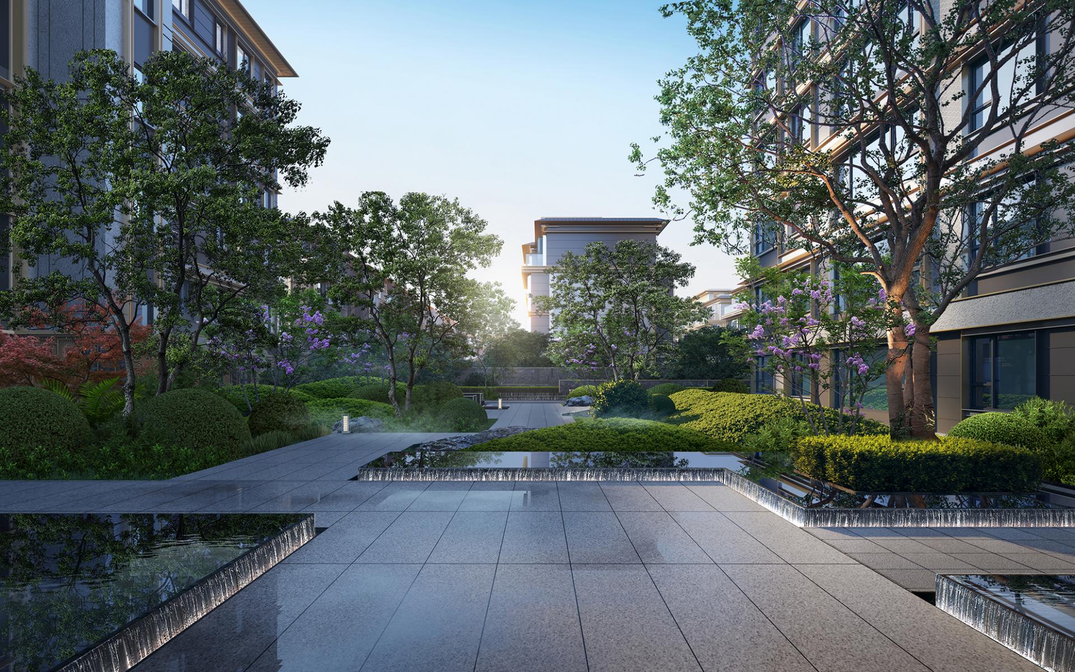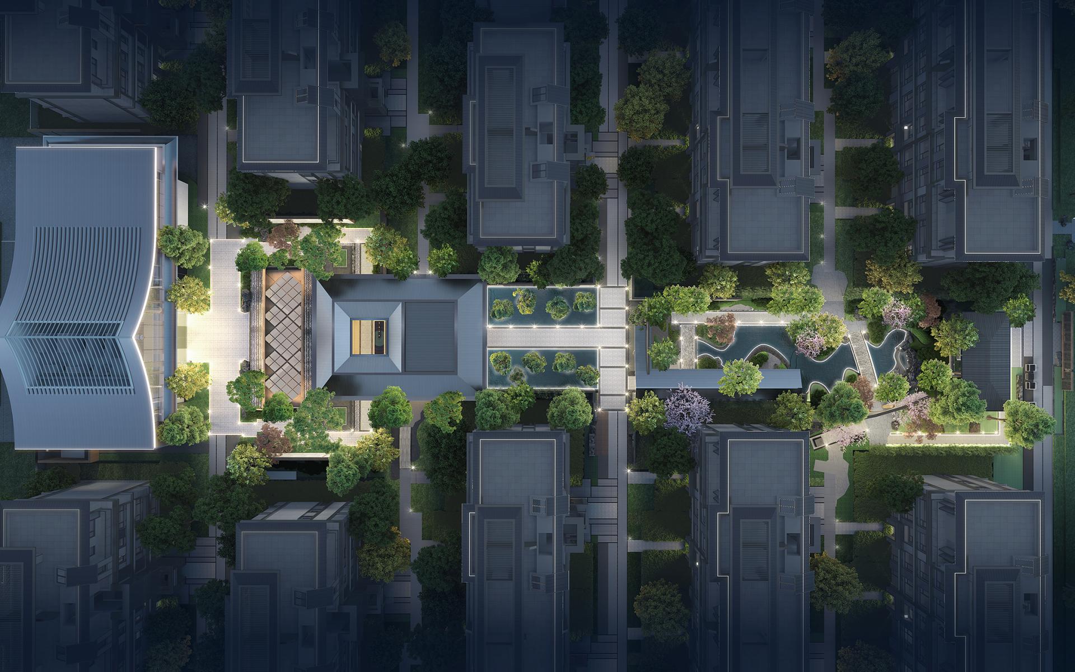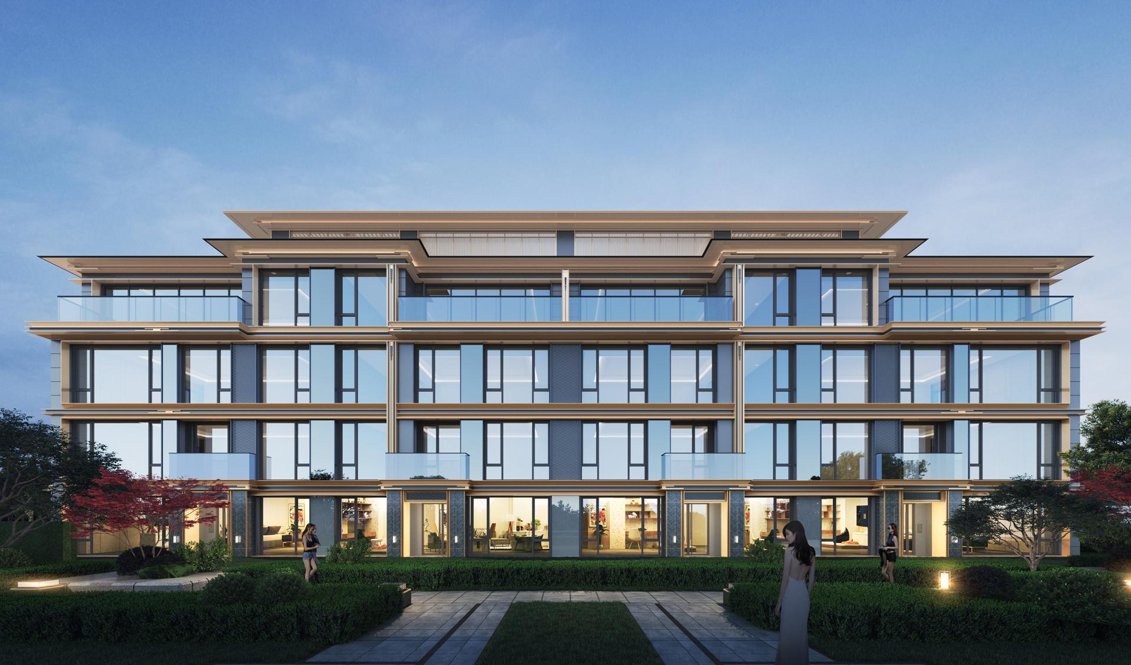
2024
LAKESIDE MANSION
Entrant Company
HZS Design Holding Company Limited
Category
Architecture - Residential Low-Rise
Client's Name
CCTEB INVESTMENT & Suzhou Wujiang City investment and Development Co. Ltd.
Country / Region
China
The project is located in the Taihu New Town area of Suzhou, China, on the east side of the Taihu Suzhou Bay Bridge, adjacent to Taihu Lake. It embraces the charm of Song Dynasty aesthetics, blending traditional elegance with modern living arrangements, creating a warm and inviting home that pays homage to the city of Suzhou.
The overall planning and layout follow classical Song aesthetics, extracting the essence of classical charm and infusing modern spatial techniques. It tells the story of modern oriental elegance through a series of picturesque scenes, creating a contemporary Suzhou-style garden community.
The front yard serves as the central axis for the supporting facilities, featuring a grand ceremonial axis stretching approximately 130 meters, connecting the entrance lobby and various pathways. Multiple landscape nodes link the entire community's streets and lanes. The internal roads are arranged in a grid pattern, intersecting vertically and horizontally. With a maximum distance of 270 meters, there are large-scale landscape spaces and recreational areas in the north-south and east-west directions, embodying the classic design concept of a cross-axis layout.
Void decks are dispersed throughout the project, introducing greenery into the indoor spaces, blurring the boundaries of the buildings and creating an open and boundless void deck area.
Drawing inspiration from the study of Song Dynasty architecture, the design incorporates elements such as horizontality, suspension, linearity, and delicacy, inheriting the classical aesthetic of Song Dynasty living and interpreting the essence of traditional craftsmanship. The facade mainly consists of aluminum panels and glass, with horizontal lines as supplementary elements, creating a spacious and transparent appearance and showcasing a sleek and refined modern architectural image.
The building facade is composed of slender linear components, with aluminum alloy lattice panels accentuating the sense of lines. The design extracts the eaves elements from Song Dynasty architecture and creates a modern interpretation of "multi-eaves," arranged in a staggered and lightweight manner. The design also incorporates aluminum alloy translations of wooden components from Song Dynasty architecture to enrich the building facade and enhance its iconic features.
Credits
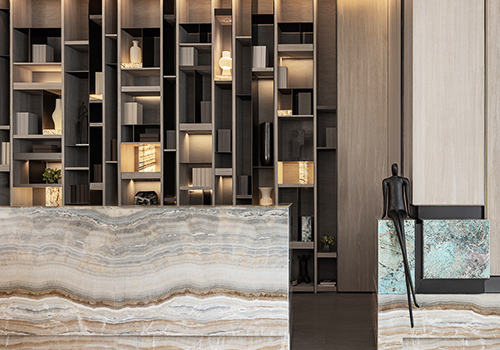
Entrant Company
Z-work Design
Category
Interior Design - Hospitality

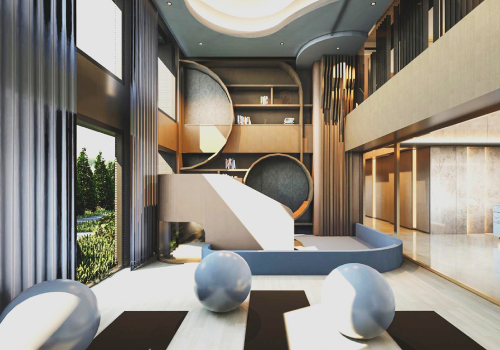
Entrant Company
SIN YI CONSTRUCTION
Category
Property Development - Residential Development (Multiple Units)

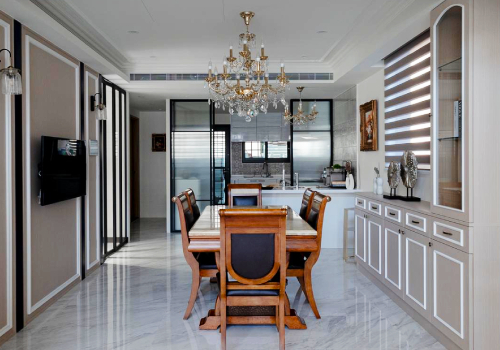
Entrant Company
YanXu Interior Design
Category
Interior Design - Residential

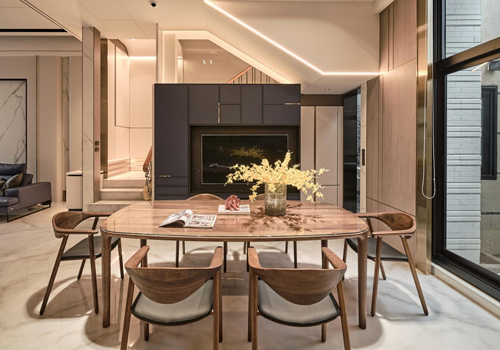
Entrant Company
BAILICHEN INTERIOR DESIGN CO., LTD.
Category
Interior Design - Home Décor

