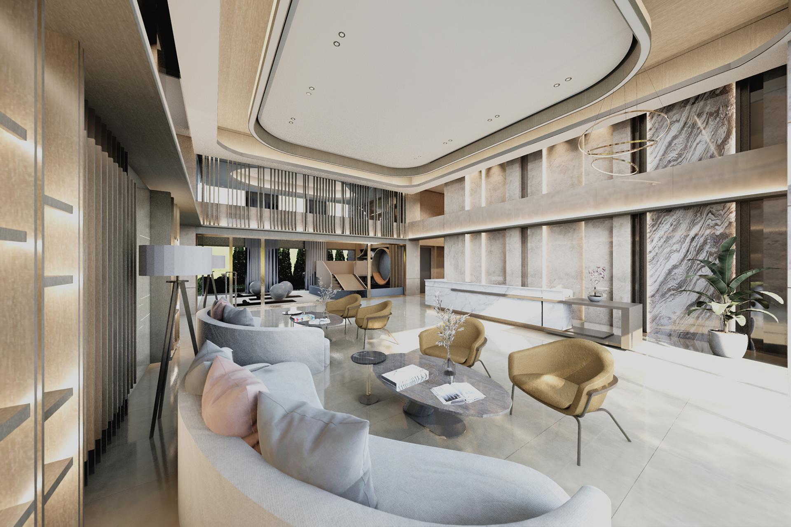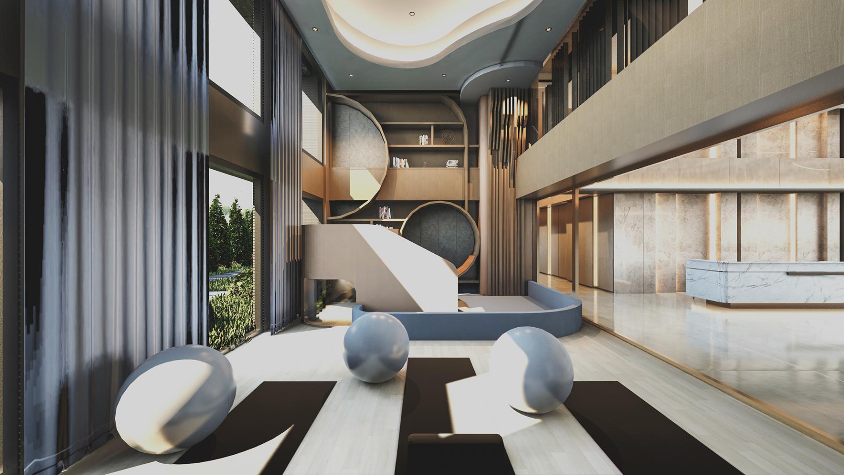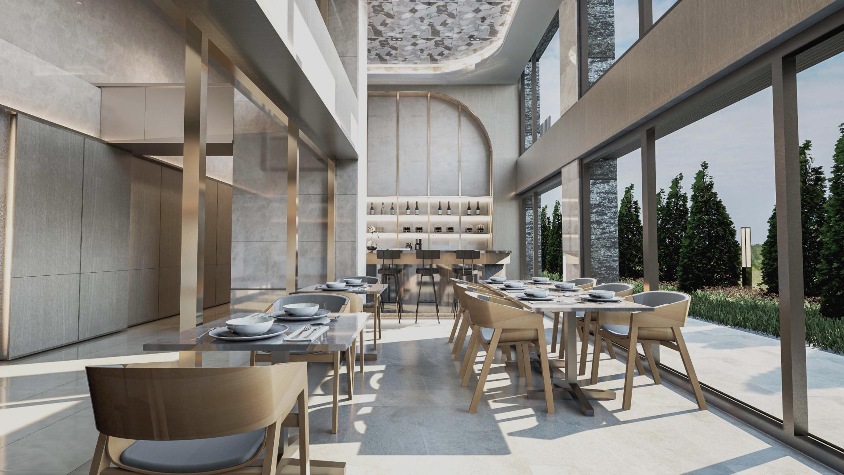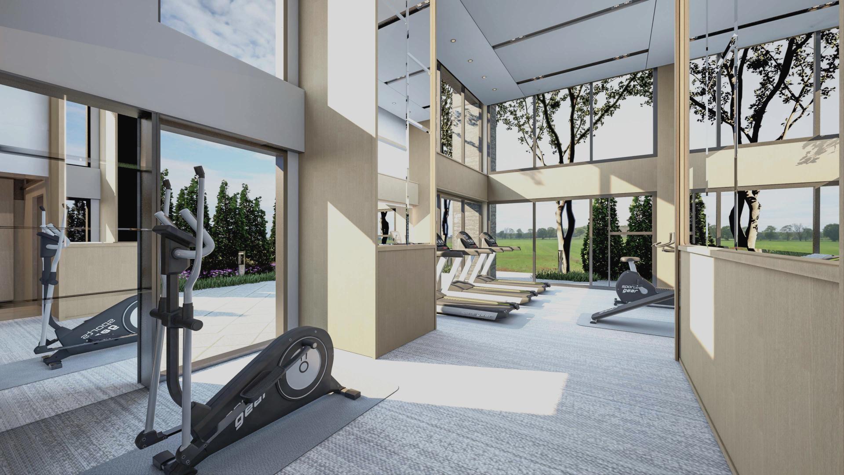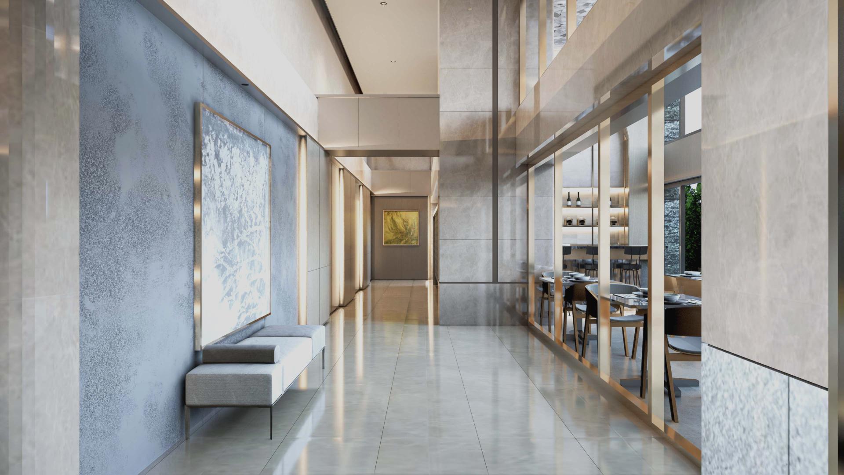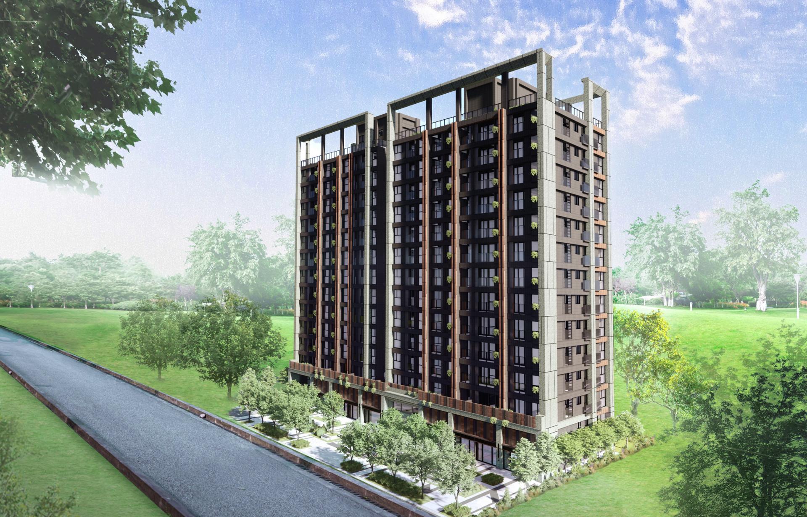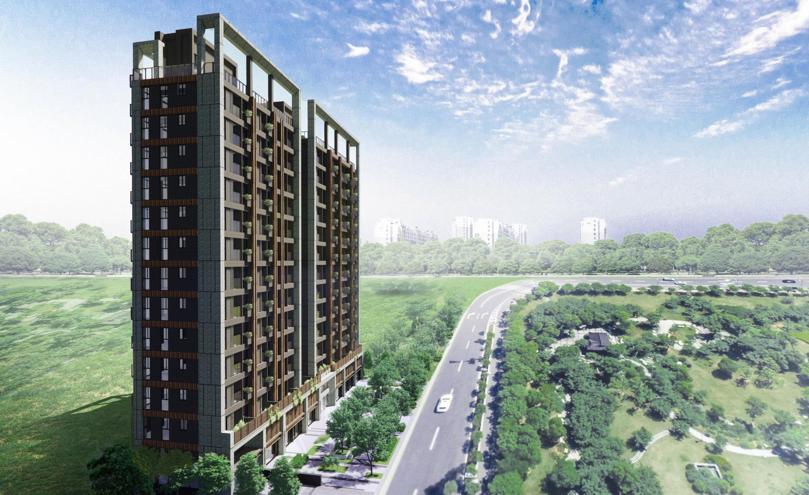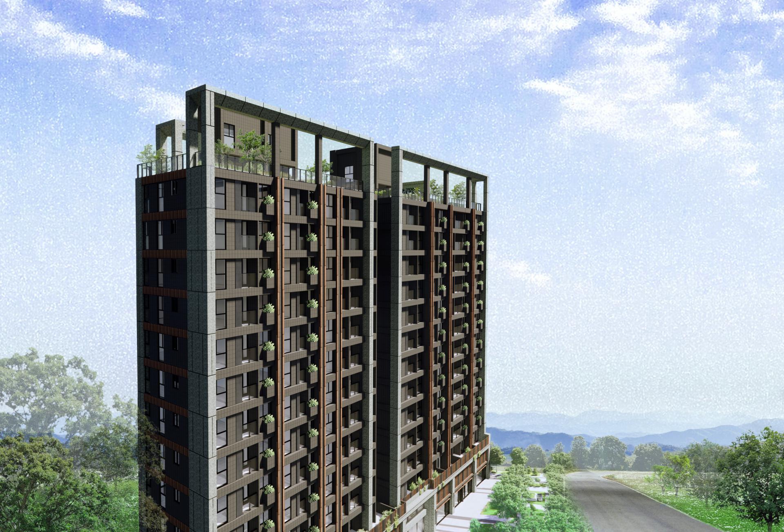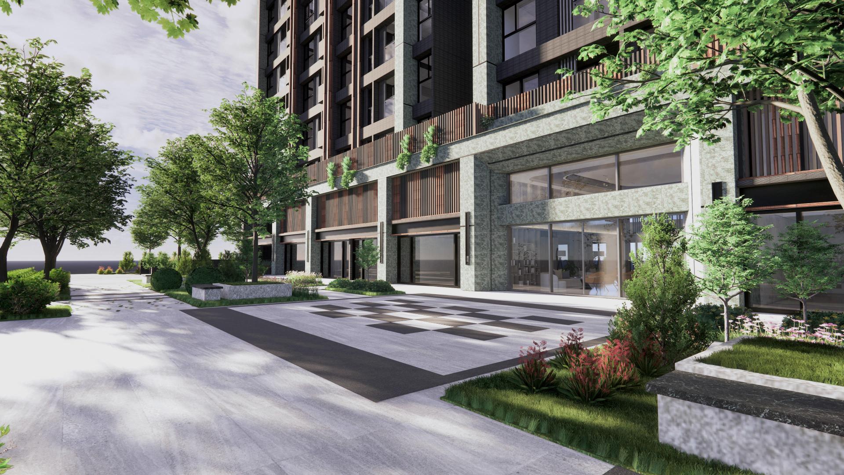
2024
SIN YI ORIGINAL ONE
Entrant Company
SIN YI CONSTRUCTION
Category
Property Development - Residential Development (Multiple Units)
Client's Name
SIN YI CONSTRUCTION
Country / Region
Taiwan
This project aims to establish congregate housing units that are contemporarily designed while being nested in a local setting. The primary focus is small units that offer a lifestyle that promotes harmonious coexistence among individuals, architecture, and the natural environment. The window openings have been thoughtfully configured, grille elements introduced, and the building's beam structure innovatively incorporated to achieve the objective. These design elements facilitate the entry of warm sunlight and natural greenery into the rooms, creating an inviting and calming ambiance. The placement of light and shadow variations, coupled with shading effects, has been strategically implemented to create an aesthetically pleasing space. The end result is a healthy, comfortable, and peaceful living environment that is rich in greenery.
To ensure that the building perfectly integrates with the natural outdoor landscape, the team behind it adopted a remarkable building setback design. The design includes a wide green belt that serves multiple purposes. Firstly, it provides a buffer space for the residents to enjoy the natural environment before they enter the indoor space. Secondly, it significantly increases the green coverage in the area, thereby improving the aesthetic appeal of the building and its surroundings.
To ensure that the building perfectly integrates with the natural outdoor landscape, the team behind it adopted a remarkable building setback design. The design includes a wide green belt that serves multiple purposes. Firstly, it provides a buffer space for the residents to enjoy the natural environment before they enter the indoor space. Secondly, it significantly increases the green coverage in the area, thereby improving the aesthetic appeal of the building and its surroundings. Furthermore, the roof of the building features a stunning lawn design that replaces the heat-absorbing hard surface. This design has numerous benefits, including the provision of better insulation against heat, and conservation of water.
As you step into the interior common area space, you'll be struck by the awe-inspiring design choices made by the team of experts. The use of the same color for the sky, floor, and wall creates an optical illusion that makes the space seem larger than it is.
Credits
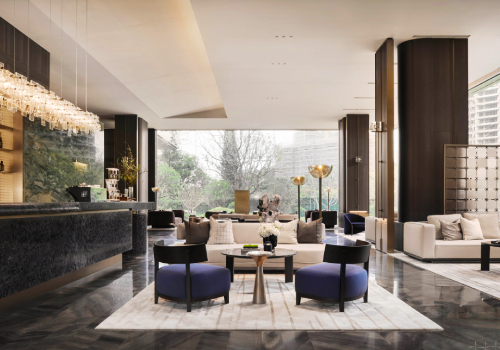
Entrant Company
YUEXIU PROPERTY
Category
Interior Design - Commercial

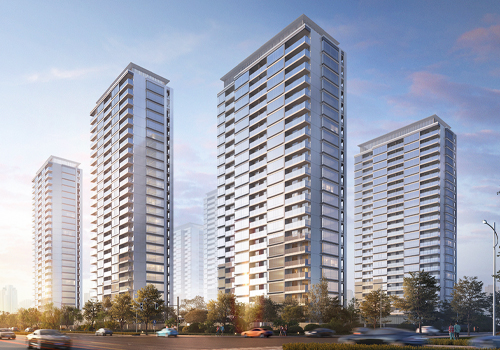
Entrant Company
GLA Design
Category
Architecture - Residential High-Rise

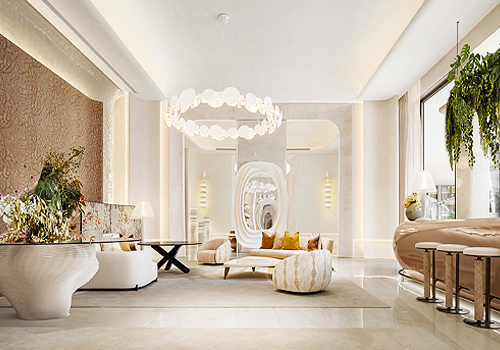
Entrant Company
Purple's Design Interiors
Category
Interior Design - Mix Use Building: Residential & Commercial

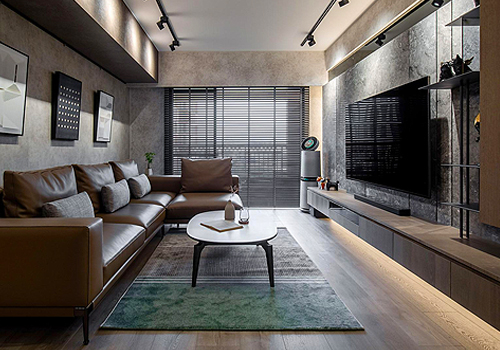
Entrant Company
G.M.Arch-interior
Category
Interior Design - Residential

