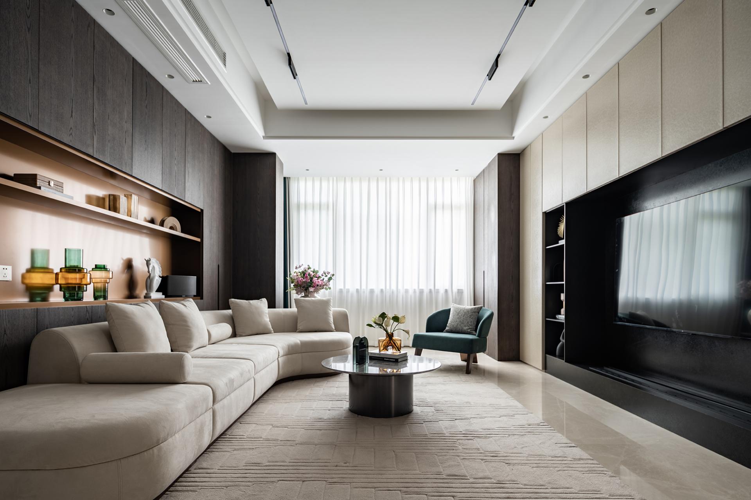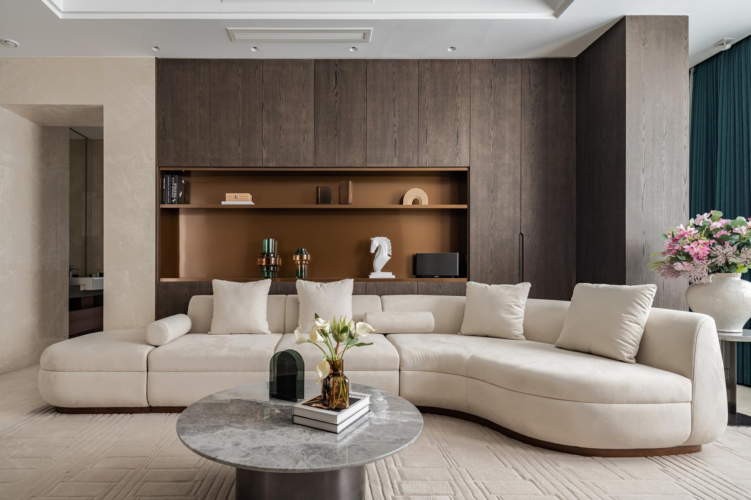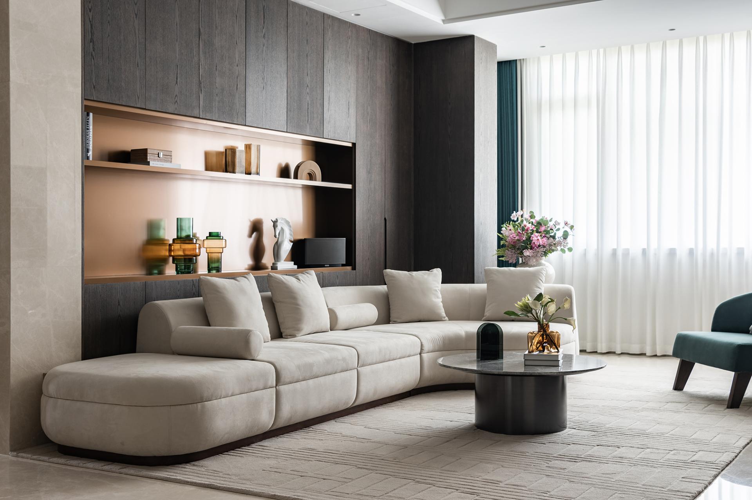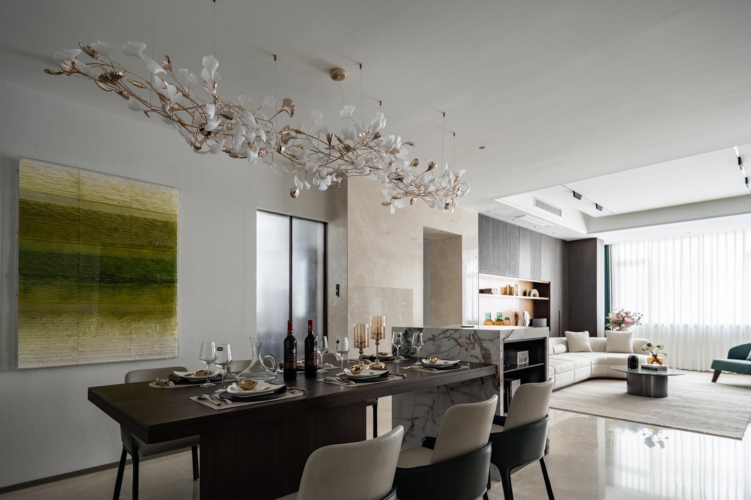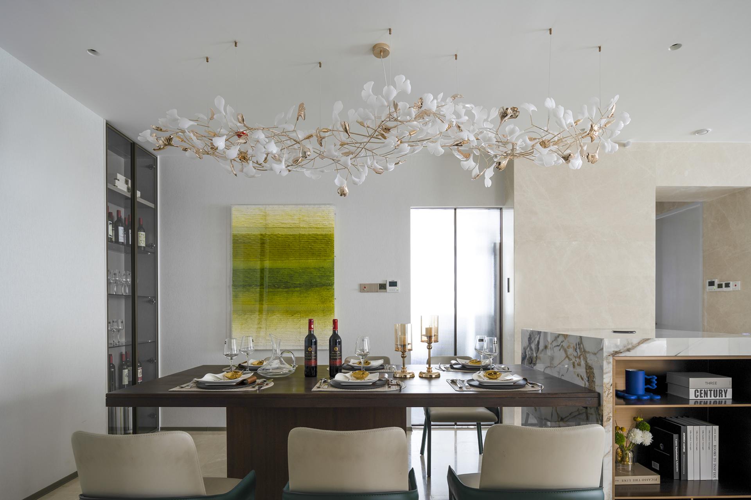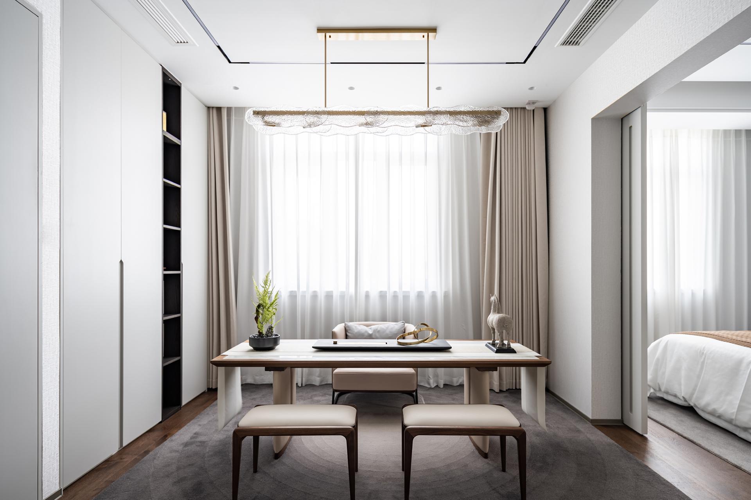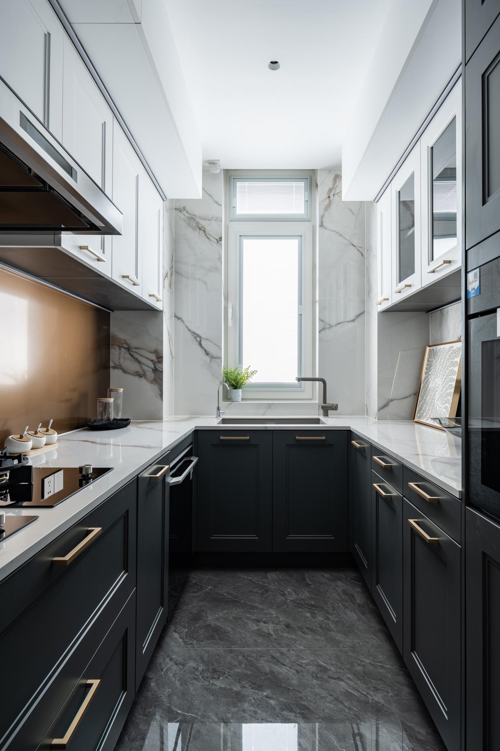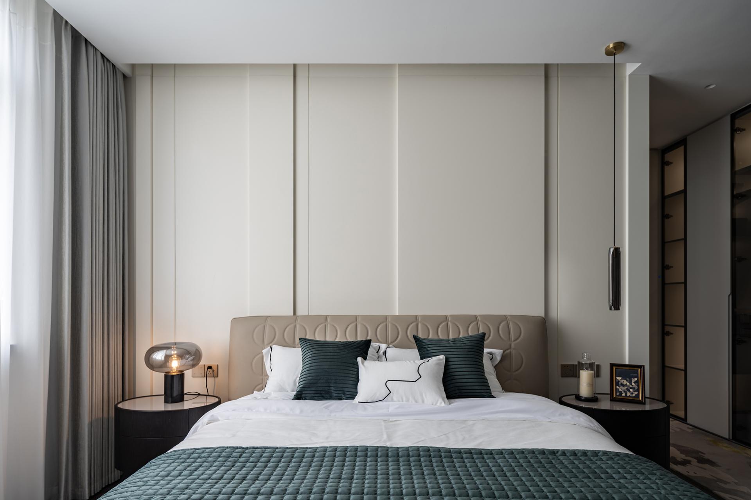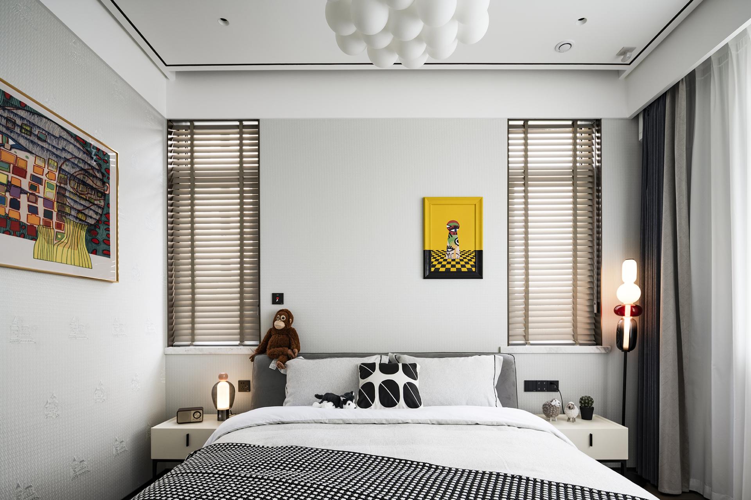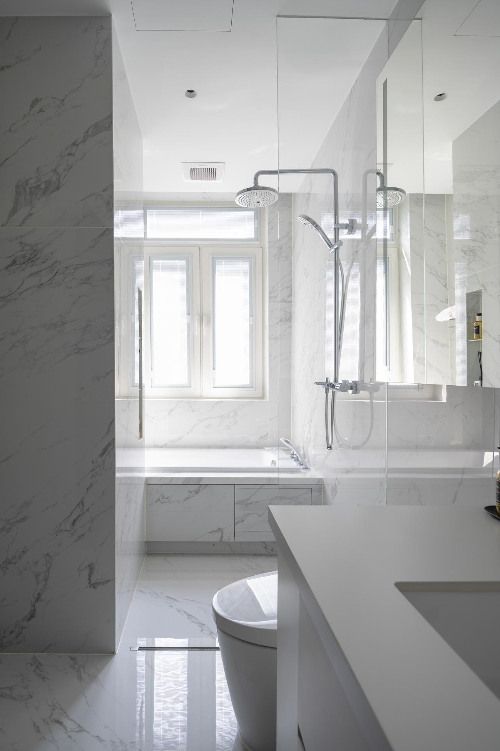
2024
Warmth of Wisdom
Entrant Company
KAO CHIUNG HUI
Category
Interior Design - Residential
Client's Name
Country / Region
Taiwan
This innovative project introduces a comprehensive intelligent design for entire households, focusing on the integration of intelligent systems in lighting, security, and environmental control. The primary aim is to create a living space that is convenient, safe, comfortable, and energy-efficient. The design not only aims to improve the quality of life for residents but also seeks to redefine future living standards. By strategically organizing movement paths and spatial layouts, the designers have crafted an interior configuration that accommodates three generations living together. This enables residents to maintain their individual privacy, daily routines, and personal needs while fostering mutual care and support among family members. The interconnected common areas feature an open-plan design, seamlessly blending the living room, dining room, and kitchen into a single, interactive living space. The generous 3.5-meter ceiling height contributes to an expansive layout, while the abundant natural light flooding in from the floor-to-ceiling windows creates a spacious and brilliantly illuminated atmosphere. The living room is equipped with a set of impeccably designed full-face cabinets against the back wall of the sofa, providing ample storage space. Complementing these are partially open display cabinets that contribute to a more open and spacious ambiance. In the dining room, a carefully selected island and an extended dining table have been chosen to support communal gatherings, emphasizing the significance of shared meals in Chinese culture. This arrangement not only encourages friends and family to come together and dine but also promotes meaningful connections and emotional bonds. The kitchen is designed with optimal functionality in mind, featuring strategically positioned refrigerators, stoves, sinks, and other equipment, thereby streamlining the cooking process for residents. Additionally, the inclusion of built-in appliances, along with various storage configurations including hanging cabinets and drawers, maximizes space and provides ample room for storing a range of kitchen utensils and ingredients. Noteworthy is the stove area, adorned with seamless titanium-plated panels, ensuring convenient maintenance and cleaning. Despite the kitchen's limited size, every aspect has been meticulously planned to establish a visually appealing and practical cooking environment, ensuring a cozy and comfortable living experience for residents.
Credits
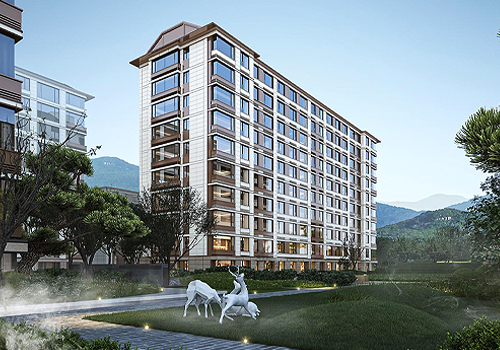
Entrant Company
HZS Design Holding Company Limited
Category
Architecture - Residential Low-Rise

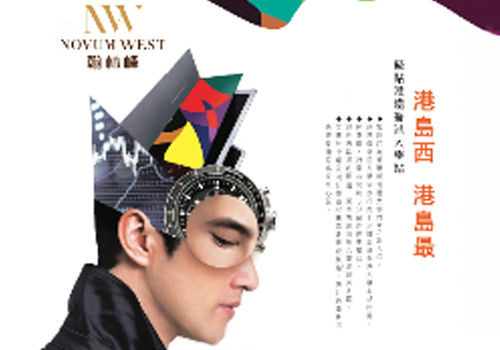
Entrant Company
Wowwowtank
Category
Property Strategic Program - Property Launch

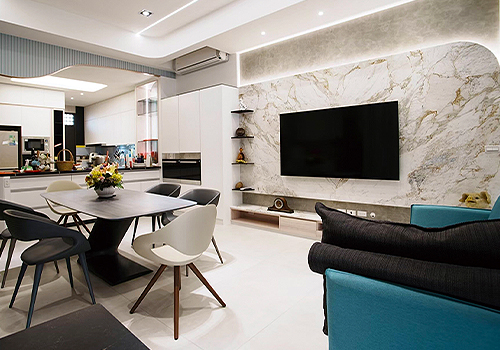
Entrant Company
LUKE DESIGN
Category
Interior Design - Residential

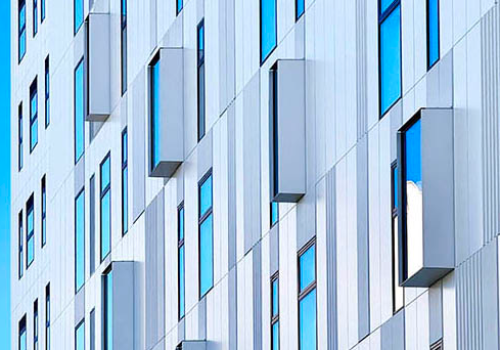
Entrant Company
Jones Lang LaSalle K.K. + MR STUDIO Co., Ltd. + OBAYASHI CORPORATION
Category
Architecture - Office Building

