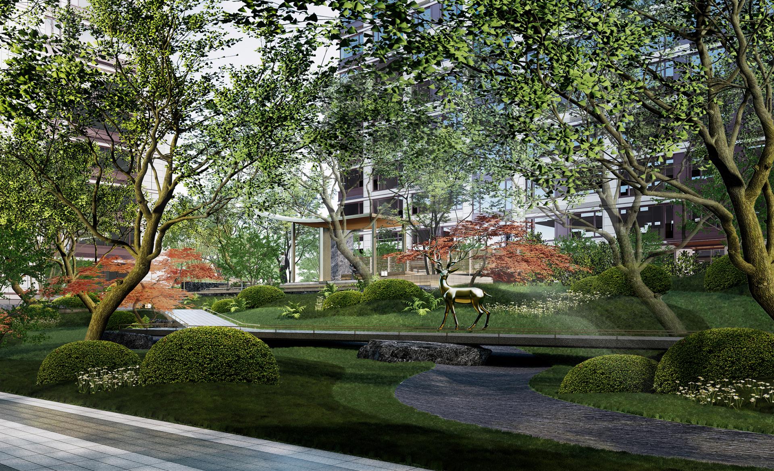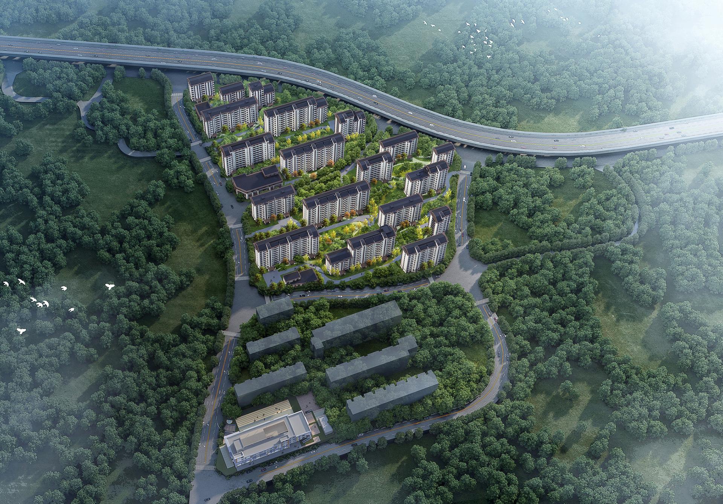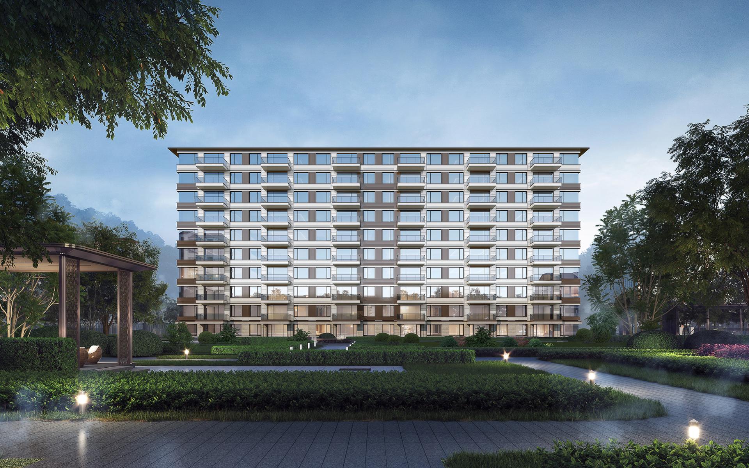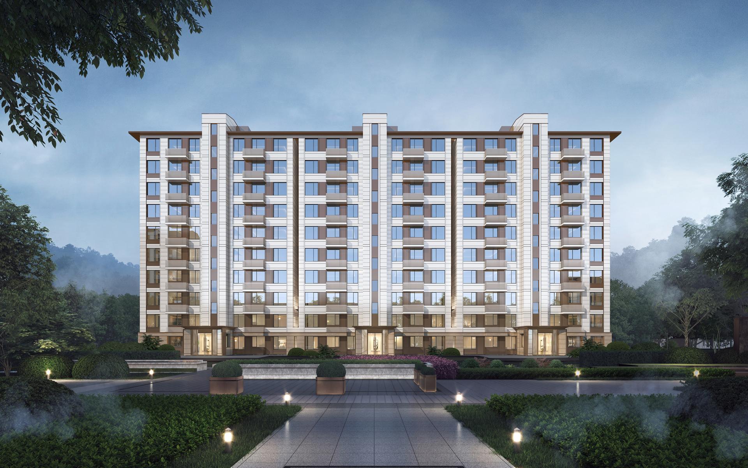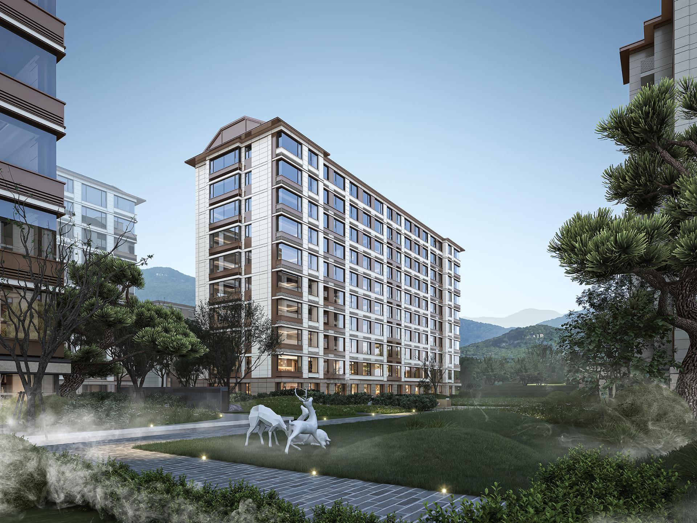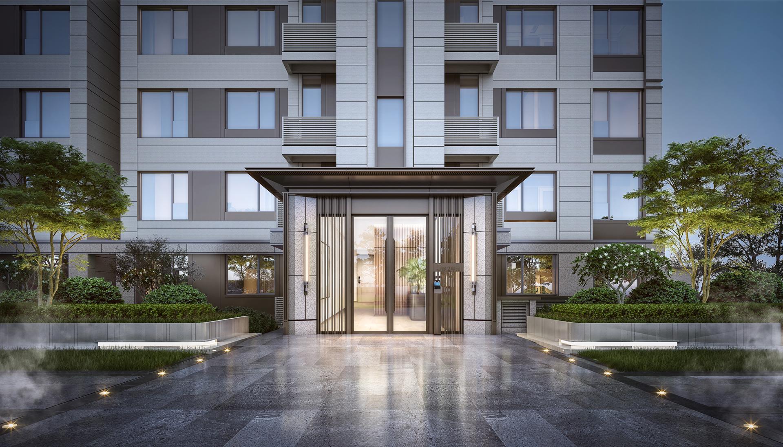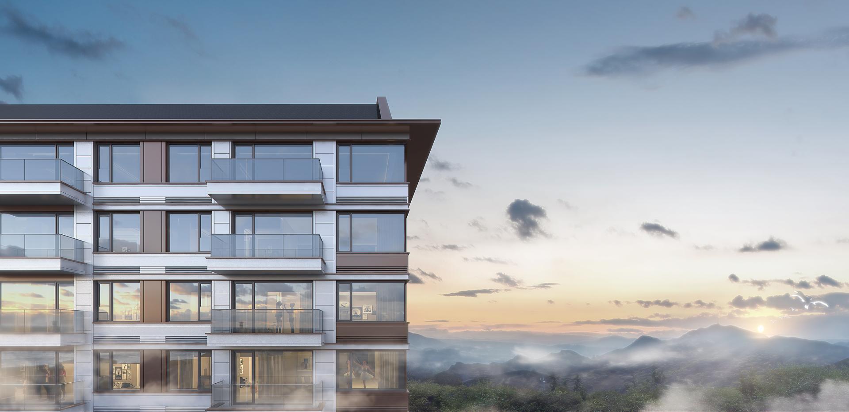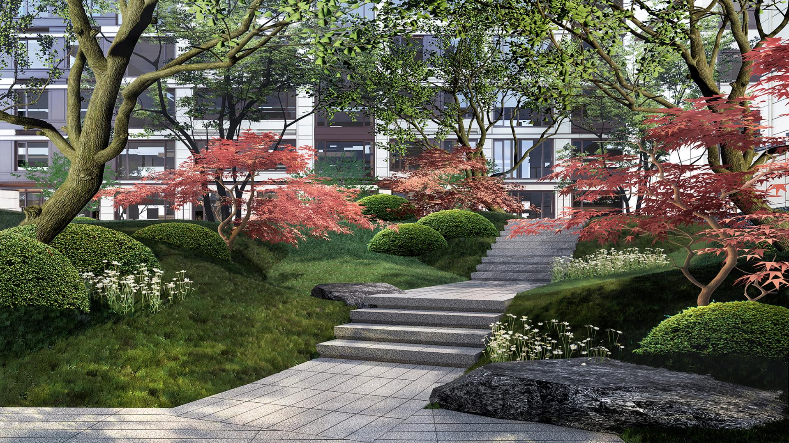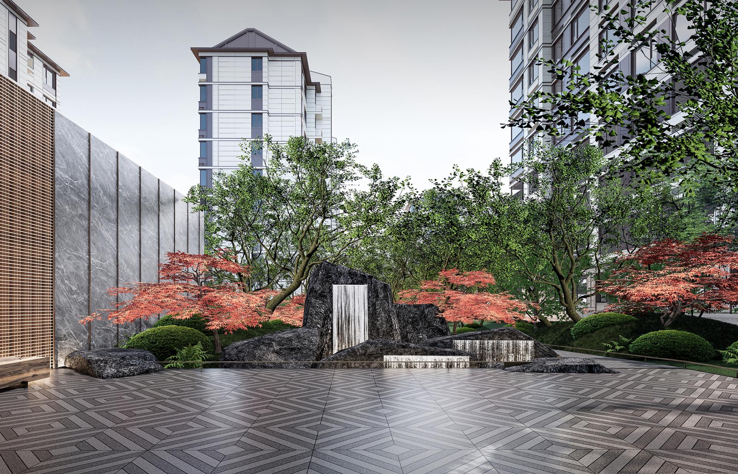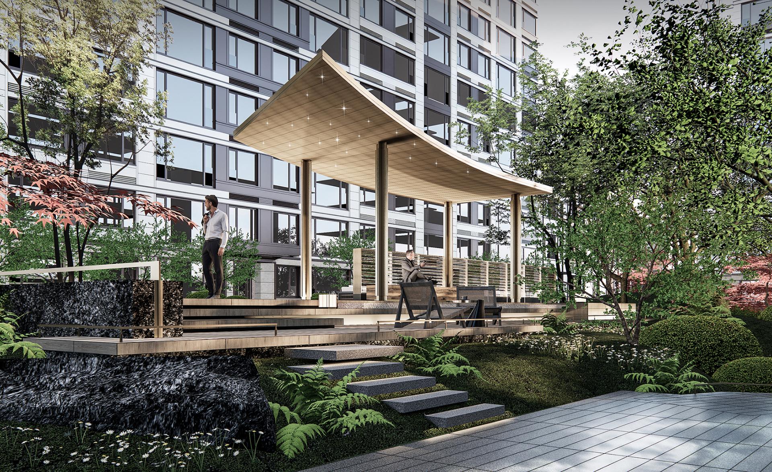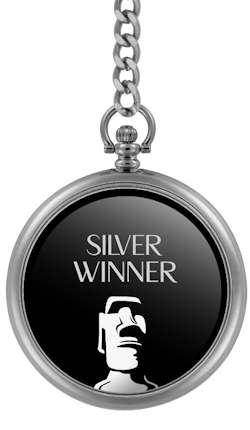
2024
Jingshan Hexu
Entrant Company
HZS Design Holding Company Limited
Category
Architecture - Residential Low-Rise
Client's Name
Poly Real Estate Development Co., Ltd. (Beijing)
Country / Region
China
Jingshan Hexu, based on Poly Beijing's "Heguang Series," iterates and upgrades its products to showcase Poly Beijing's theme of "walking with customers, creating beautiful products" from a higher brand perspective.
JING SHAN HE XU, the design intent is to create a new community space and internal social scene for urban elites based on the new aesthetic of life under the New Life Style Movement, focusing on the latest lifestyle trends, perceiving life across all ages, and enjoying the contemporary aesthetic of life. Creating living spaces with vitality, warm communities, and textured living.
The layout adopts an enclosed design, combining "bars" and "spots," utilizing the stagger between buildings, combined with east-west complementary public buildings to form multiple enclosed spaces. All units are one elevator serving two households, with north-south transparency and high room utilization rates; the buildings are arranged in a north-south direction, offering ample sunlight and good ventilation, meeting both ecological energy-saving building characteristics and northern living habits. The staggered arrangement of residential blocks and points maximizes land resources, ensuring low building density between structures, enhanced sunlight penetration, and enabling panoramic garden views from multiple angles, ensuring that each residential building enjoys equitable landscape resources. The setbacks and staggered treatment of building corners not only surround the community with greenery but also create a pleasant urban public interface.
In terms of architectural facade design, the concept of "Tianyue Renhe" is employed, stemming from our utmost respect for Chinese traditional culture, the brand concept of "building goodness through harmony," and embodying a customer-centric mindset of "people-oriented."
The facade draws inspiration from the traditional Beijing-style architecture, with every ornament and color reflecting a long-standing pursuit of happiness, beauty, prosperity, and auspiciousness. Combining traditional architectural forms, it extracts the three major components of classical architecture: heaven, earth, and humanity, embodying the concept of "heaven and humanity as one."
Credits
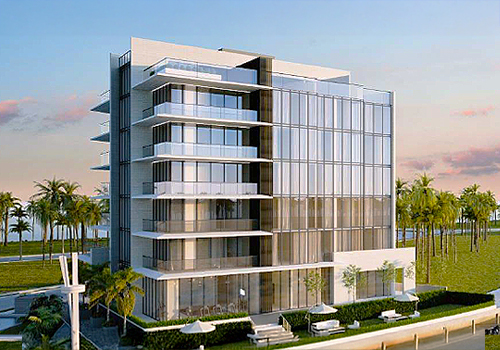
Entrant Company
GRUPO PRATO
Category
Property Development - Residential High-rise

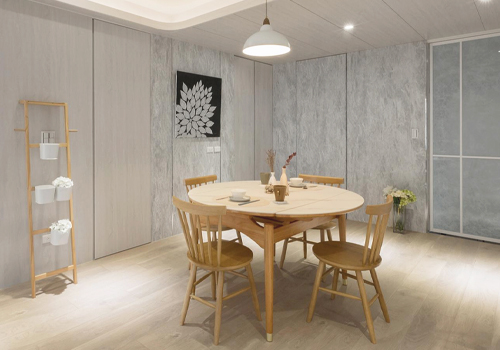
Entrant Company
Amy Studio
Category
Interior Design - Living Spaces

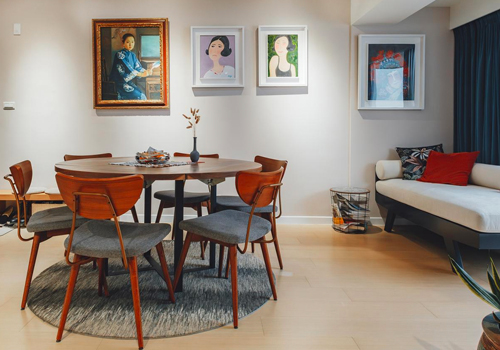
Entrant Company
Polaris Interior Design
Category
Interior Design - Residential

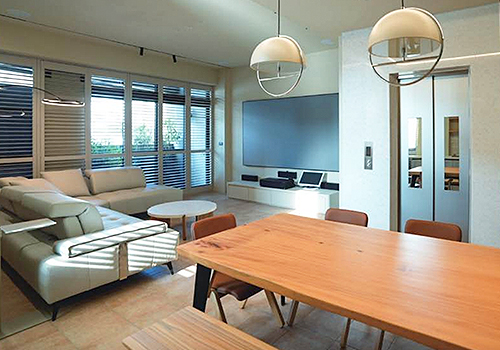
Entrant Company
Tri house Interior Design
Category
Interior Design - Residential

