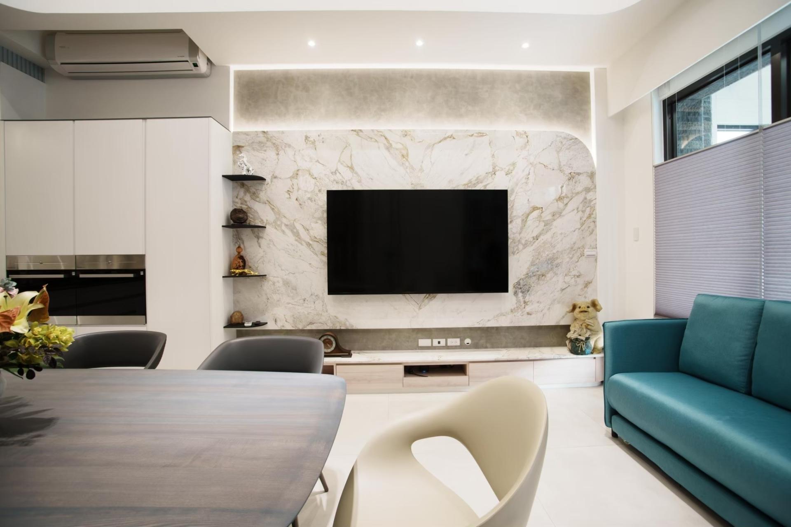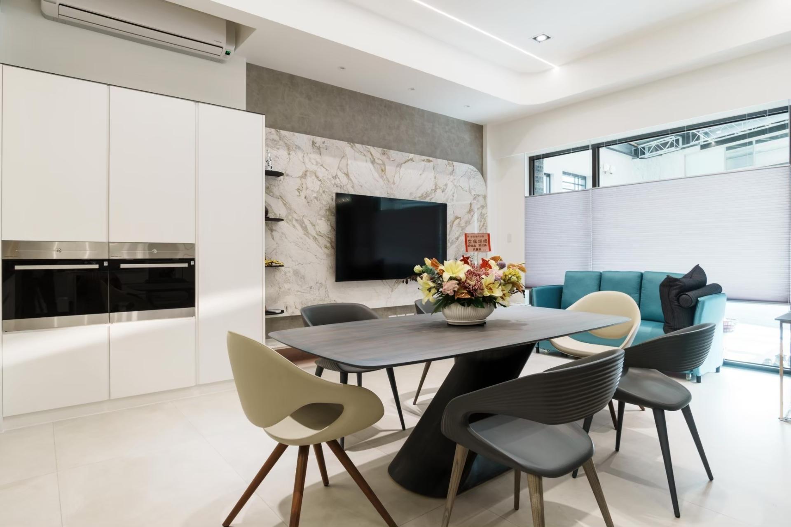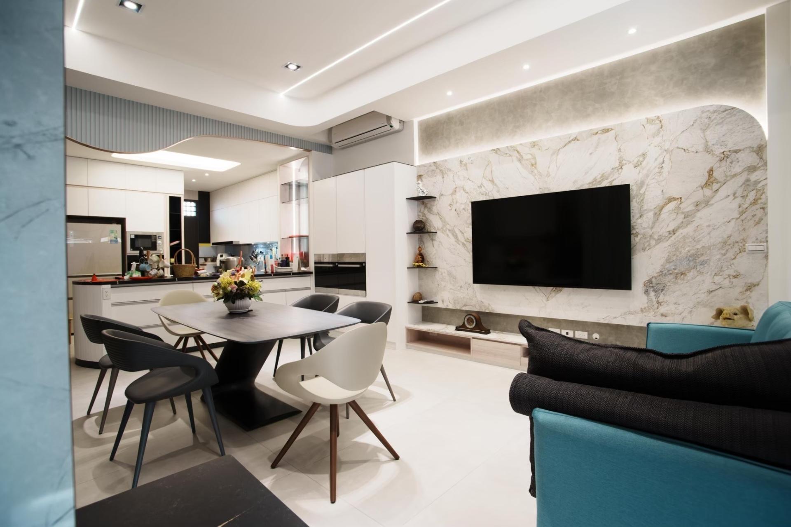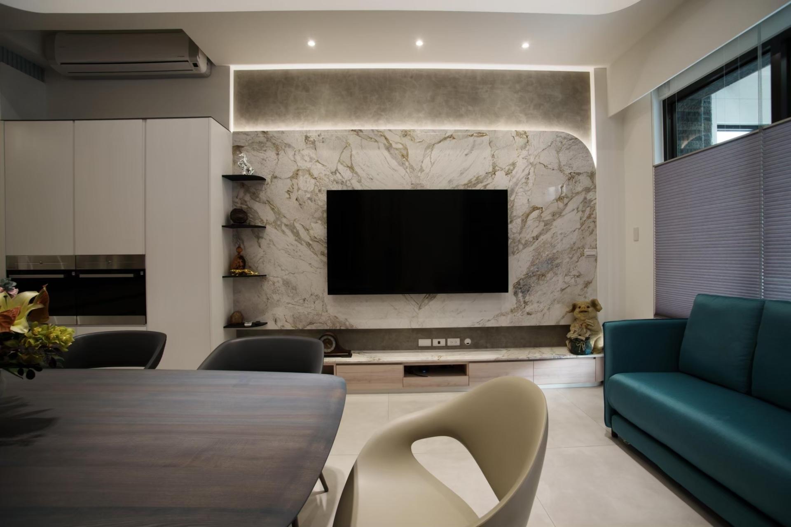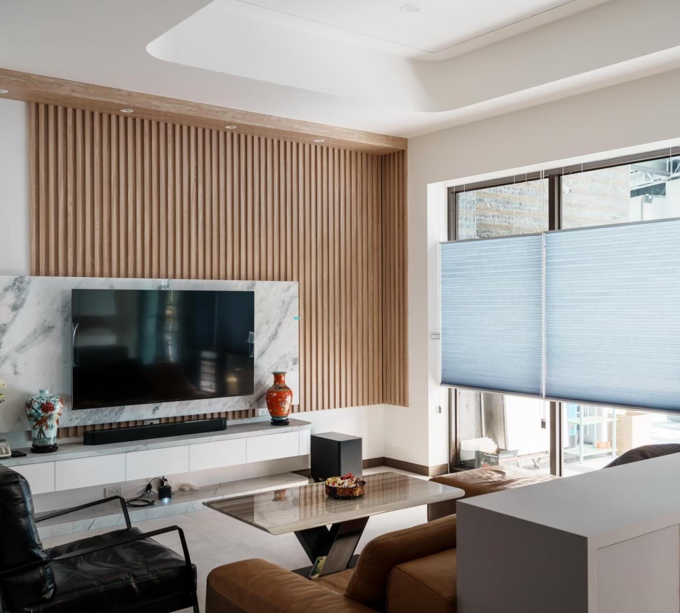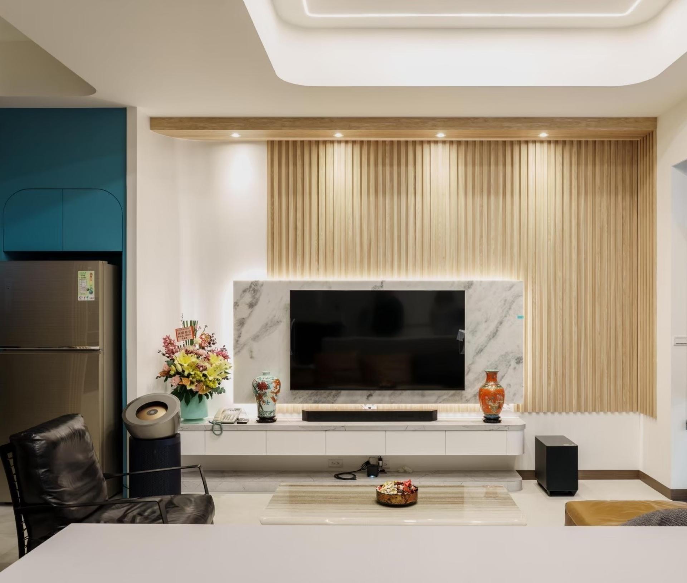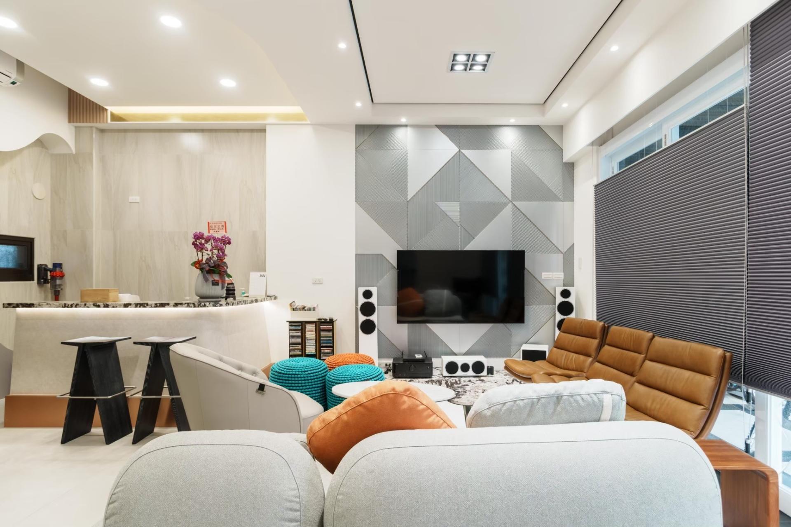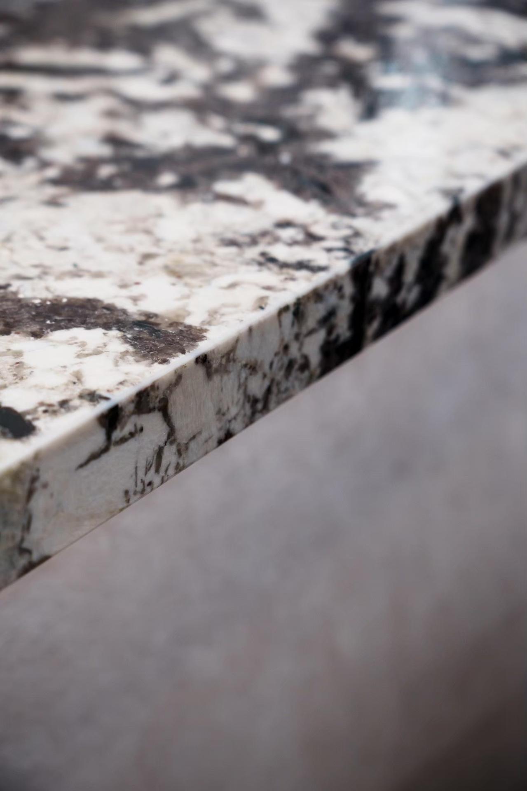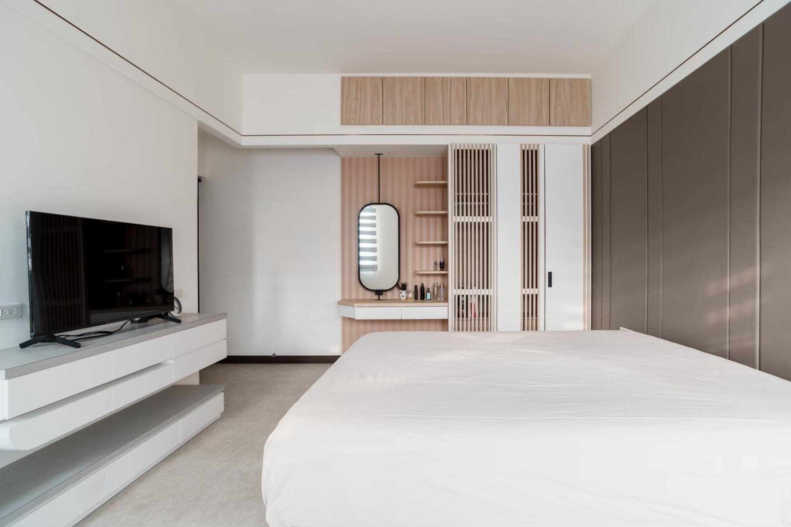
2024
Pure Time
Entrant Company
LUKE DESIGN
Category
Interior Design - Residential
Client's Name
Country / Region
Taiwan
In order to combine the living quality of the owner with the space for family gatherings, as well as the need for a reception place to receive guests, the designer connected the three villas to form a smooth and interconnected townhouse.
In the residential space for the owner, the grey and white TV wall and the blue grille facade create the characteristics of the textured field. In the space for family gathering, the warm wood grille and honeycomb curtain reflect the warm and gentle beauty. In the space for entertaining guests, the stylish geometric lines, pillows of high-saturation colors, and island bar of metal texture, interweave a rich and diverse social field.
In the owner’s residential space, an independent entryway area is created, and a modeling screen is pulled out on the opposite side of the shoe cabinet. The screen uses partial hollowing design to let the light from public area enter the entryway and improve the visual brightness. The TV wall is a highlight of the overall design, whether the natural dolomite base of gold carving, supplemented by dark grey art paint background wall with white grain , or the white marble substrate , with wood grille forming layers, and geometric three-dimensional cut metal created TV wall, all successfully accentuates the main vision of the public area. Using the middle island decoration and the curved grille shape extending to the ceiling on the wall, the boundary of living area and dining area are cleverly drawn. The bottom of the suspended wave shape is integrated into the titanium-plated material, which pours a gorgeous sense into the field.
Credits
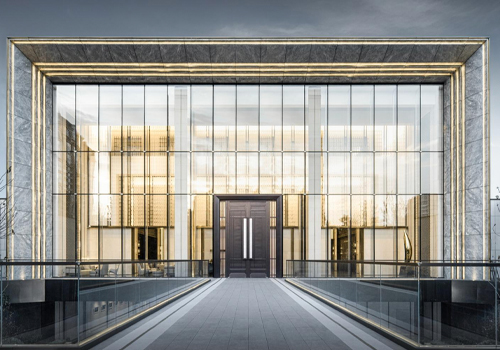
Entrant Company
HZS Design Holding Company Limited
Category
Architecture - Residential High-Rise

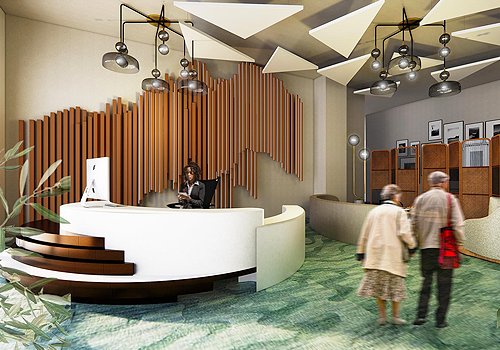
Entrant Company
Bohan Cheng
Category
Interior Design - Leisure & Wellness

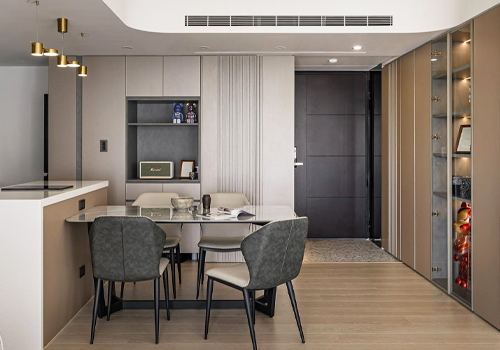
Entrant Company
Tanghe design
Category
Interior Design - Living Spaces

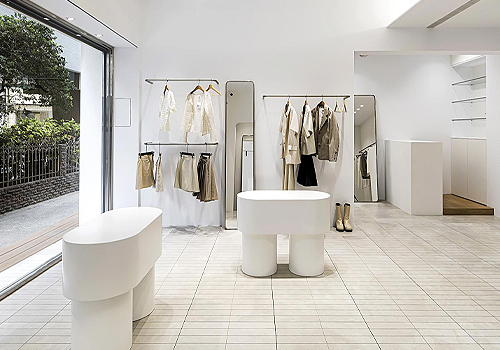
Entrant Company
LIN XI Interior design
Category
Interior Design - Retail / Department Stores / Malls

