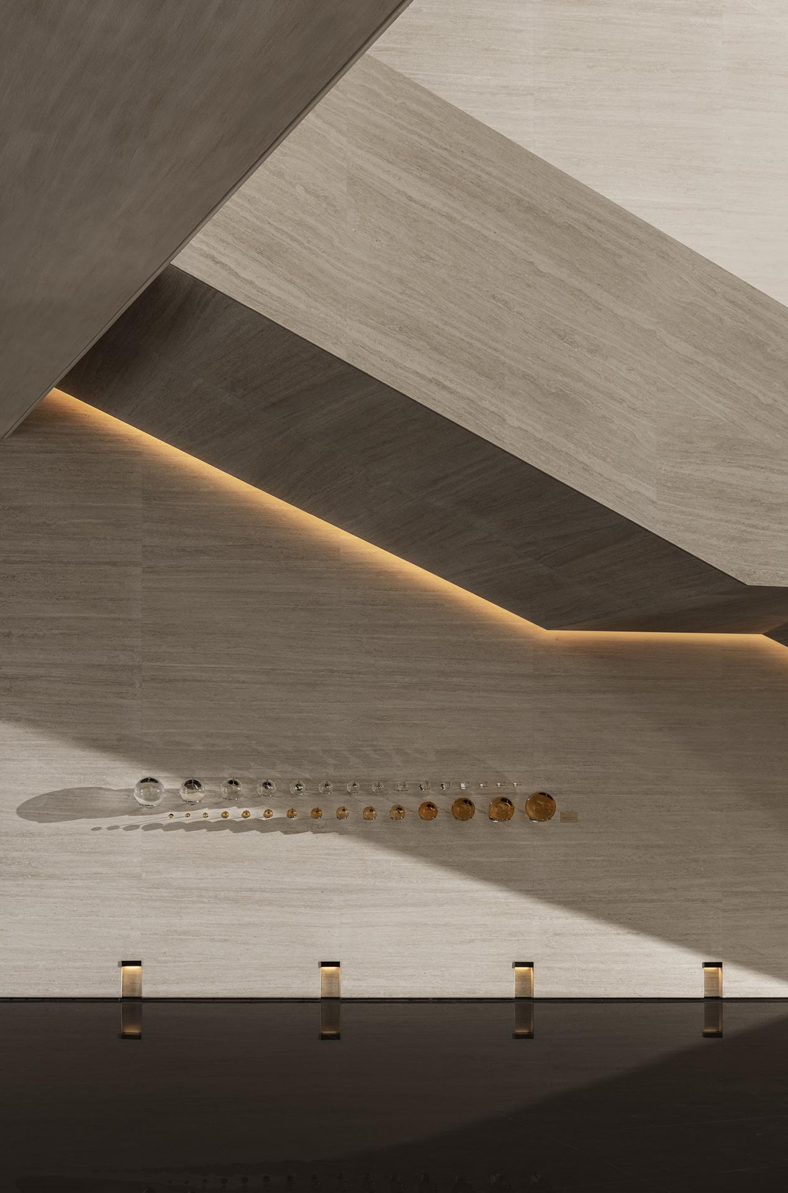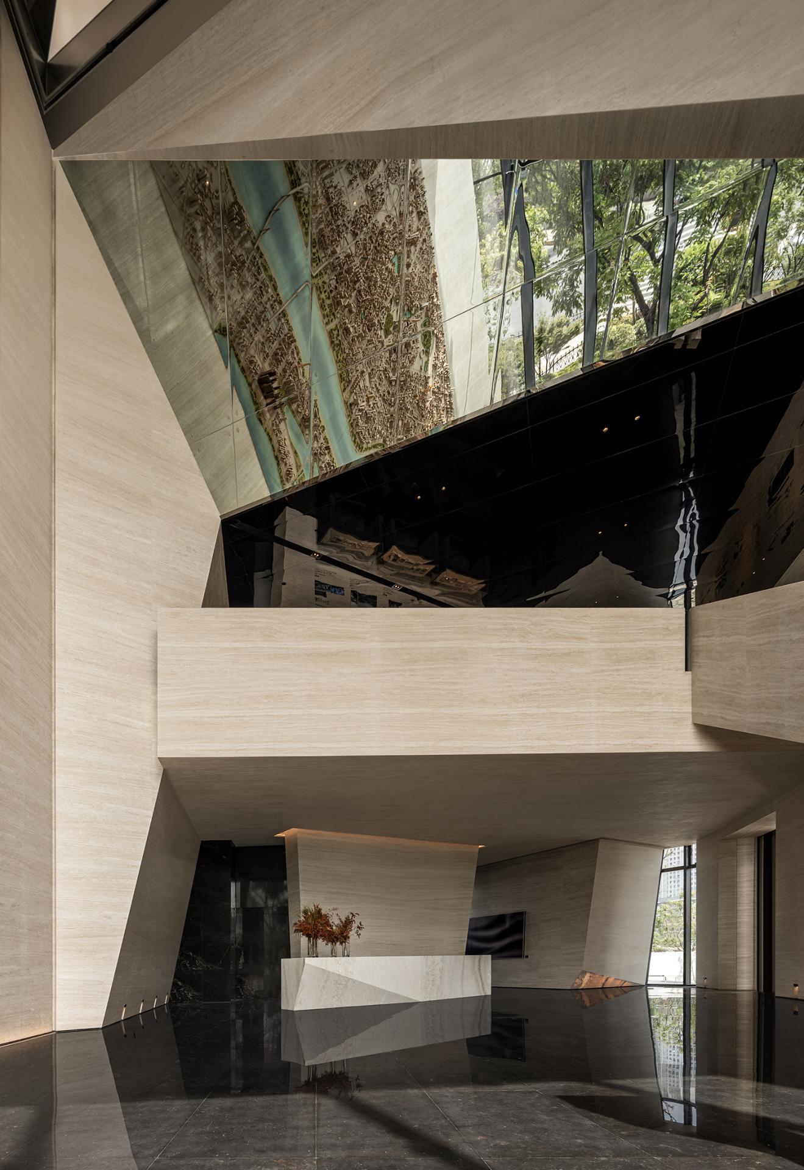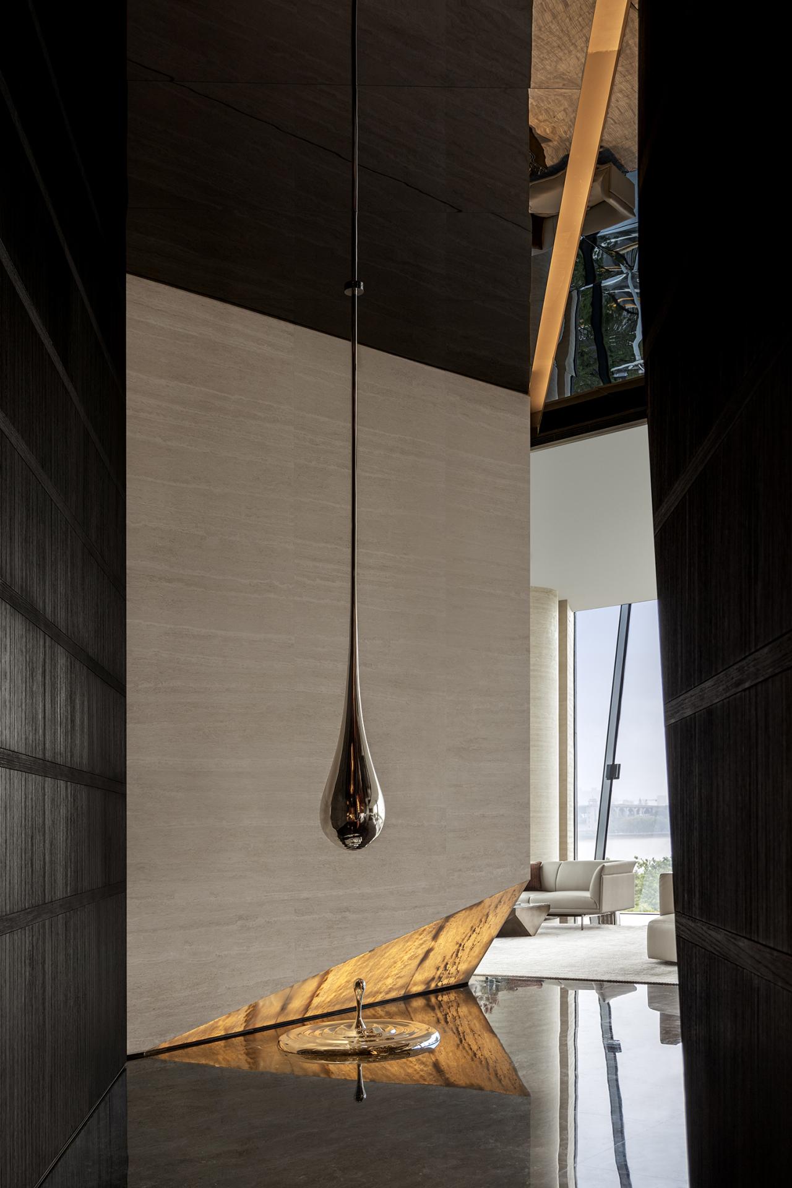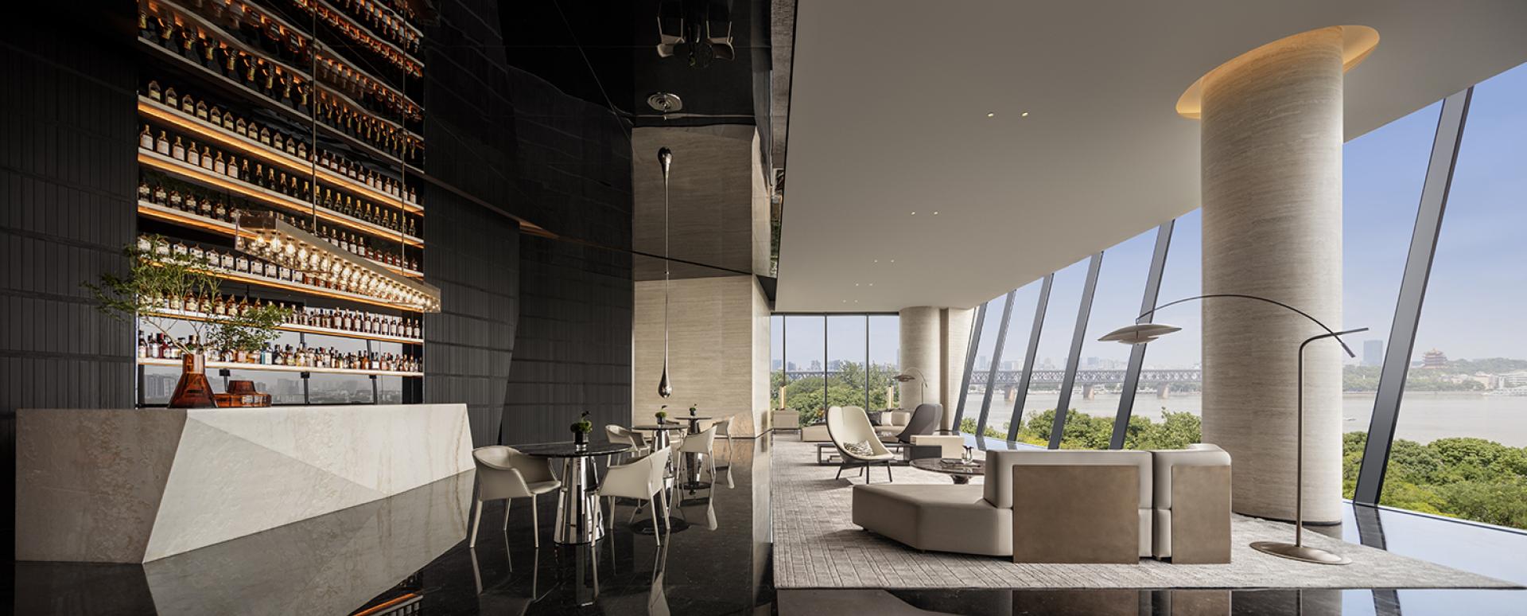
2024
LA · CITE
Entrant Company
ONE-CU Interior Design Lab
Category
Interior Design - Exhibits, Pavilions & Exhibitions
Client's Name
CHINA OVERSEAS PROPERTY
Country / Region
China
This case is an important milestone in the urban renewal construction of Wuhan, with the theme concept of "the eye of Wuhan", aiming to create an urban planning exhibition hall and iterative life experience center for a million square meter urban renewal complex project.
The project is a single five story building, with the exterior facade made entirely of transparent glass. The square shaped building is like a crystal cut cube, with a diagonal structure in the middle, forming a huge red viewfinder. Continuing the language of architecture, the interior design is planned with a vertical flow line connecting the five floors to form the overall design concept. The curved artistic staircase not only becomes an important carrier of spatial function, but also forms a highly indicative spatial language through changes in form. At the same time, based on the limited area inside the space, the material selection is designed with light colored stone overlaid with mirrors, which extends the space infinitely at the visual level of people. Create a modern and futuristic new landmark in Wuhan city through the participation of light and shadow.
Credits
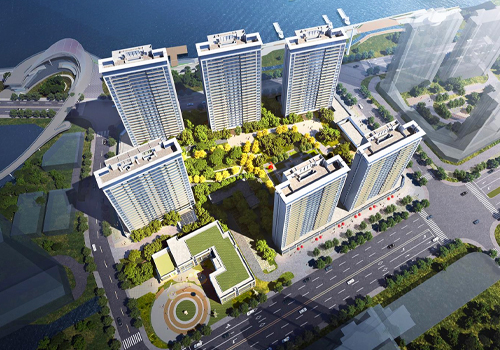
Entrant Company
HZS Design Holding Company Limited
Category
Architecture - Architecture / Other____

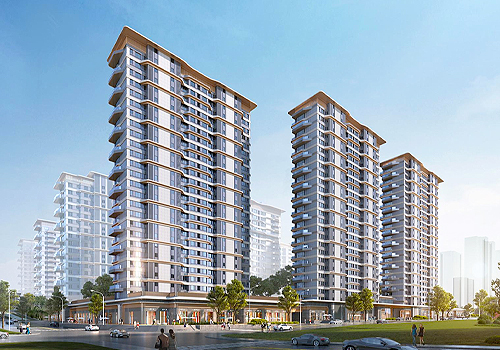
Entrant Company
HZS Design Holding Company Limited
Category
Architecture - Residential High-Rise

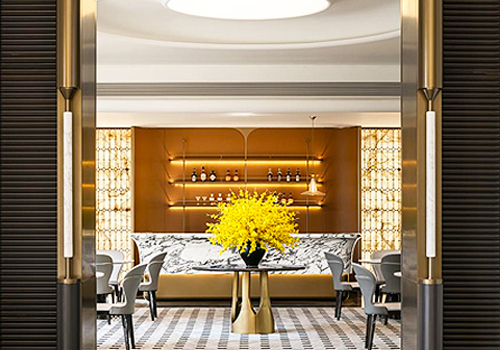
Entrant Company
SHENZHEN FREEFORM DESIGN CO .,LTD .
Category
Interior Design - Interior Design / Other____


Entrant Company
Brick & Mortar
Category
Real Estate - Outstanding Property Management Company


