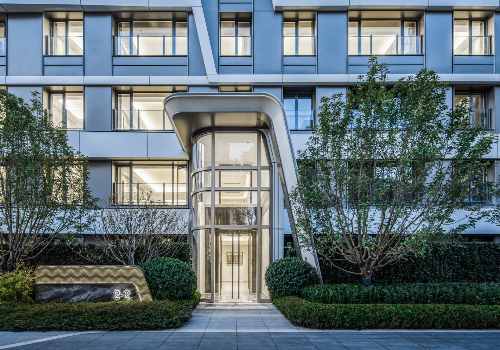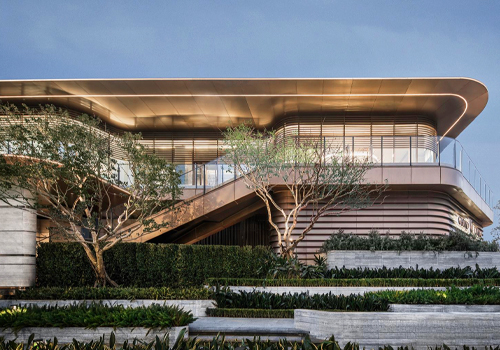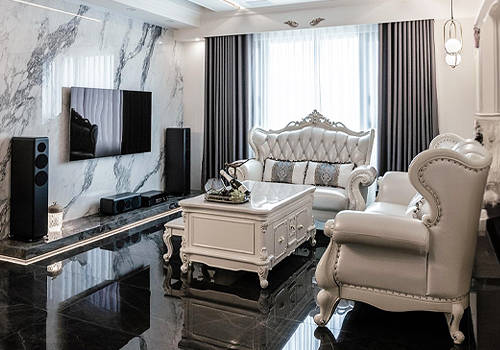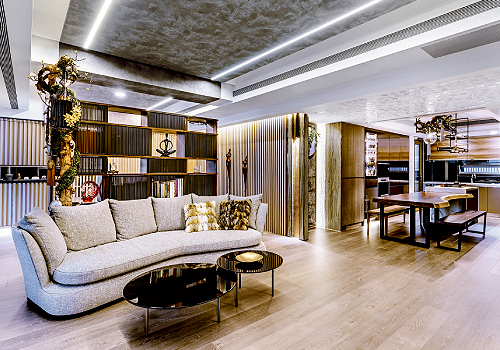
2024
Longgang City Binjiang Core District Comprehensive Developme
Entrant Company
HZS Design Holding Company Limited
Category
Architecture - Architecture / Other____
Client's Name
Longgang City Construction Development Group Co., Ltd.
Country / Region
China
The project is located in the transitional and integrated area of the old and new cities on the south bank of Aojiang in Longgang City, China. It is a key region for implementing the "One Axis, One Belt, One New City" strategy and accelerating the revitalization of the old city.
he project is a multi-format integrated community that combines residential, commercial, kindergarten, senior apartments, and hotel-style apartments, aiming to create a new model of community living. The planning layout adopts an enclosed grouping method, creating individual landscape centers and a large-scale community center. The buildings in the riverside area are arranged with wide spacing to create a visual corridor along the river, forming a friendly urban interface. The city skyline varies from east to west, with the highest point formed at the end of the project site, creating a 150-meter-high landmark building for hotel-style apartments that dominates the urban image and becomes a new business card for the area.
Multiple urban public nodes are created within the area, forming a landscape spatial layout with multiple cores along the axis. Each core has a different theme to meet the needs of different age groups within the area.
The unit design continuously optimizes the balance between space and functionality, studying and exploring the scale of the living space. While ensuring the practicality of the products, it meets residents' needs for variable functional requirements, providing more possibilities for diversified lifestyles. Through ingenious conceptualization and innovative design, functional optimization is continuously achieved within the floor plan.
The overall architectural style adopts a modern style, with smooth horizontal lines outlining the texture of high-rise buildings, echoing the waves of Aojiang in form. The top of the building uses large glass panels, creating a lightweight and upright architectural image that stands out. The architectural colors combine off-white and blue-gray, showcasing the purity of the riverside buildings. The overall facade image and color within the area are unified, while different parcels have differentiated design in form and color, reflecting the unity and variation of the entire urban image.
Credits

Entrant Company
HZS Design Holding Company Limited
Category
Architecture - Residential High-Rise


Entrant Company
Zhuhai Huafa Properties Co., Ltd.
Category
Property Development - Residential High-rise


Entrant Company
WEI CHUANG Interior Design Co., Ltd.
Category
Interior Design - Lighting


Entrant Company
HOZHAO INTERIOR DESIGN, PIN-YEN LIU
Category
Interior Design - Residential










