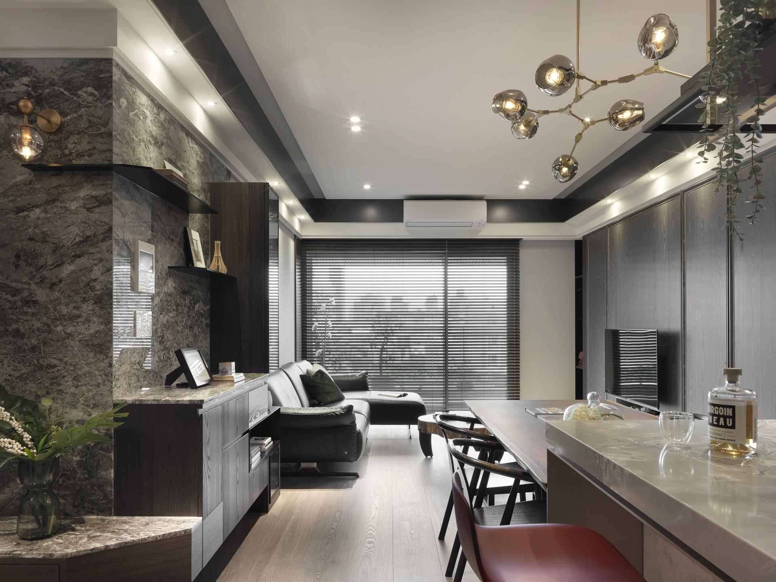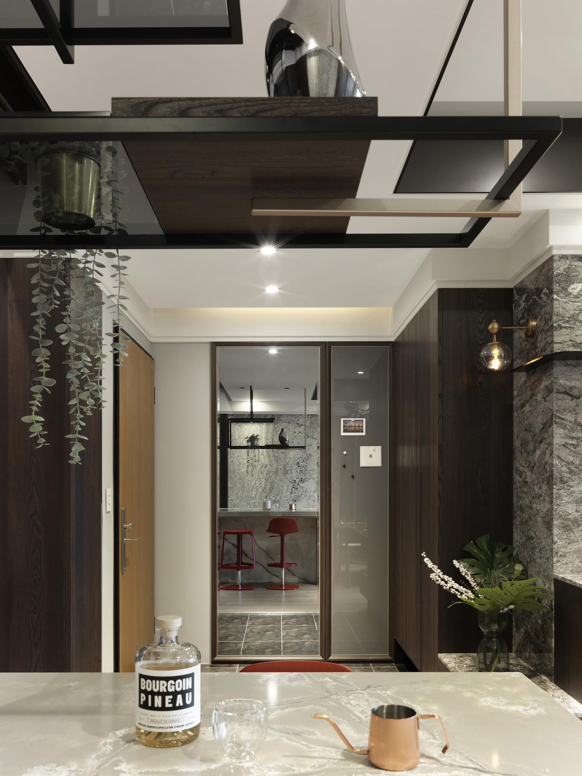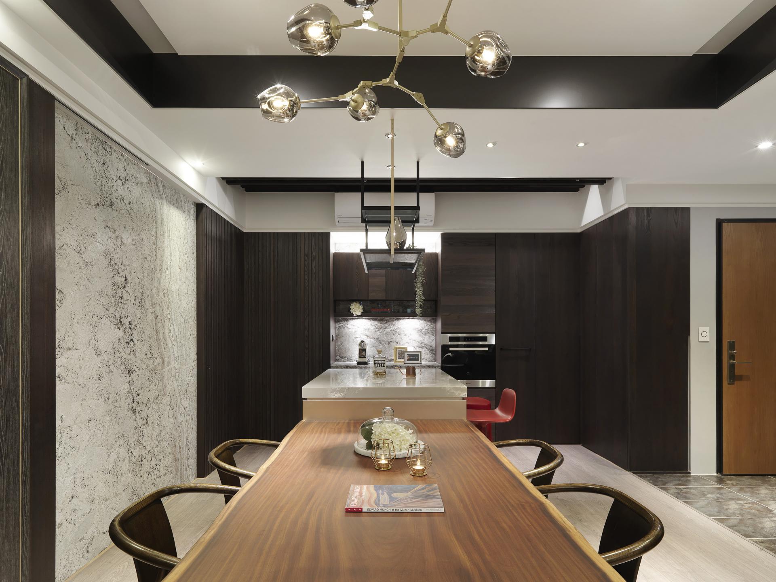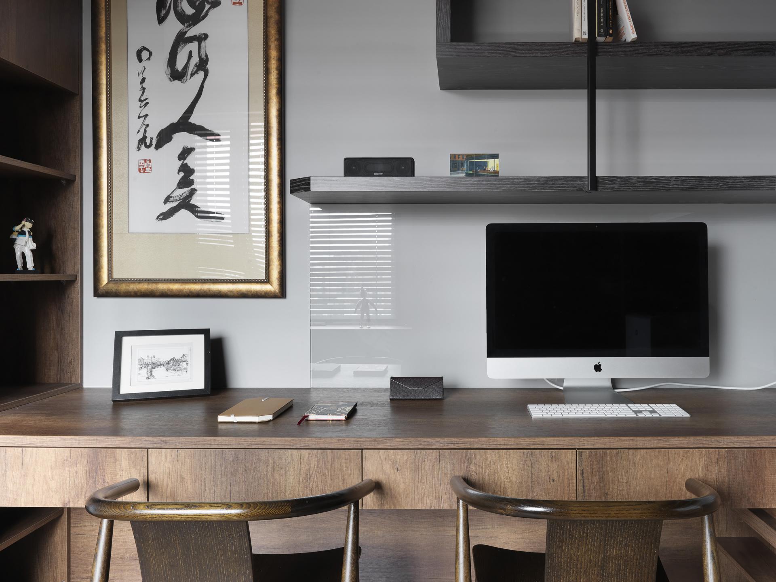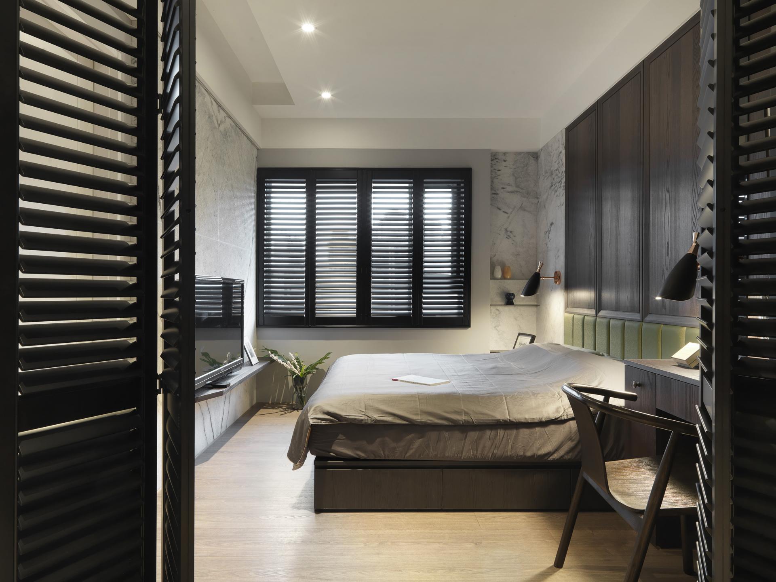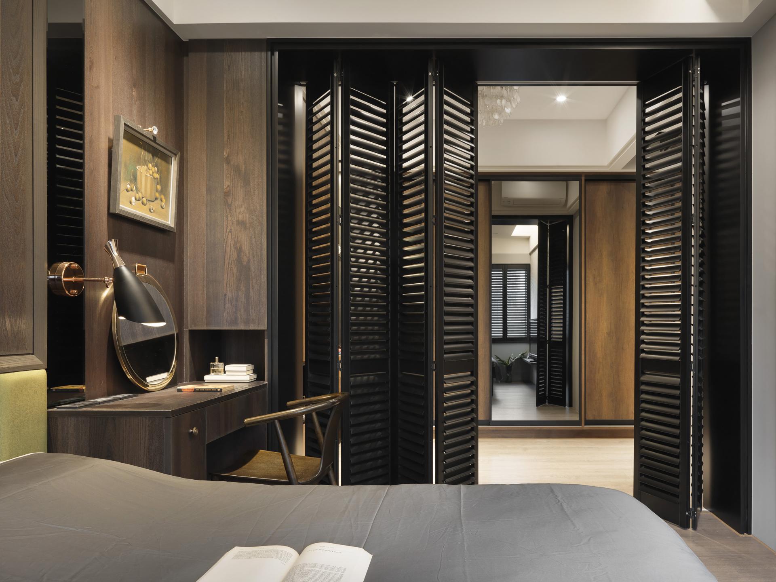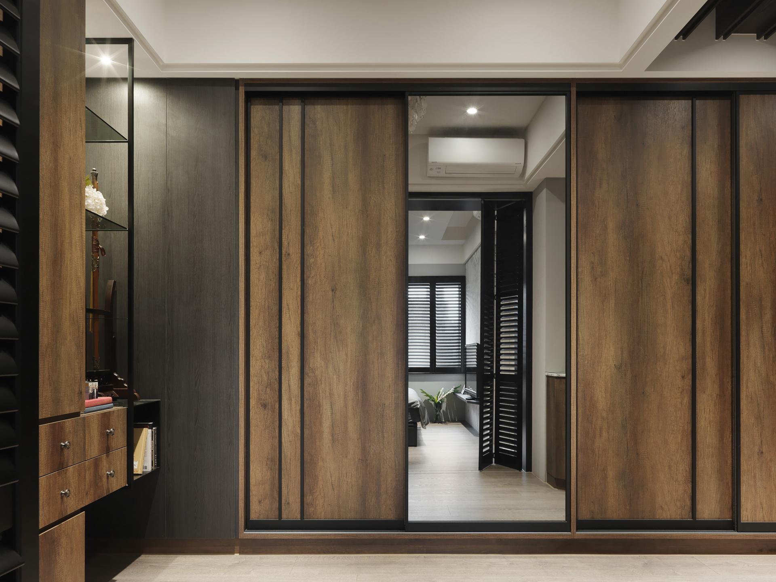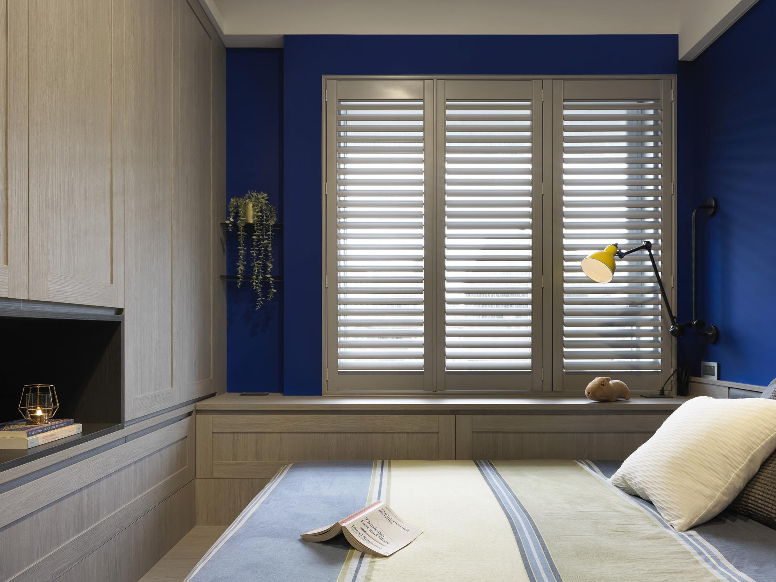
2024
Noir Nest
Entrant Company
WA2 Interior Design Studio
Category
Interior Design - Living Spaces
Client's Name
Country / Region
Taiwan
The rich, deep wood color unfolds a composed and profound ambiance, as the door swings open. Adjacent to it, the intricate, splendid marble textures showcase a refined atmosphere. The interplay between the two shapes the grand artistic charm of the space. Delicate metal trims and iron elements adorn the space, presenting a sophisticated feel. The homeowner’s literary and cultured essence permeates the entire residence, infusing the design with aesthetics and humanity, moreover bringing the soul and warmth unique to the occupants.
Considering the homeowner's quiet manner, as a professor and academic researcher, we chose a subdued deep wood tone as the base color scheme. Through the use of panels and grid partition designs, we create a dynamic and varied aesthetic. Moreover, we installed dark wood blinds, which echo the overall tone and achieve a rich interplay of light and shadow. The integration of stately marble contributes to an intellectual charm. Additionally, we introduce deep green hues into the living room sofa and master bedroom headboard, harmonizing with the greeneries at the balcony, naturally bringing a refreshing ambiance to the residence.
In response to the homeowner’s emphasis on interpersonal interactions, we thoughtfully designated the dining room as the core of the residence and placed it as the primary area upon entry. The dining space serves as a multifunctional area where the homeowners can relax and read; spend quality time with their young child, and host family and friends on weekends. We strategically arranged a spacious, versatile solid wood table and a central island, expanding dining and seating areas to accommodate these various activities. Adjacent to it, we incorporated a tea station and appliance cabinet, enhancing the convenience of entertaining guests and meal preparation.
Addressing the challenge of the main wall in the living room, which integrates the study, guest bathroom, and kitchen entrances, we repositioned the study door. By incorporating wood panels with embedded metal edges and a concealed door, we achieved a seamless visual continuity across the wall, resolving the fragmented appearance of the TV wall.
Credits
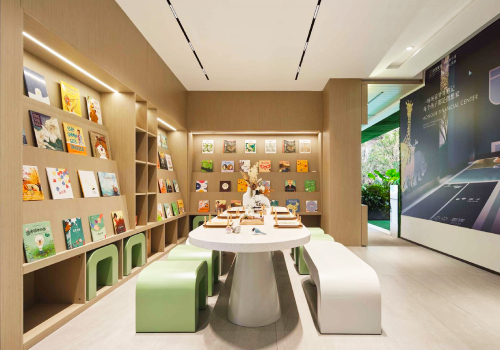
Entrant Company
Shanghai GSD Design Co., Ltd.
Category
Interior Design - Recreation Spaces

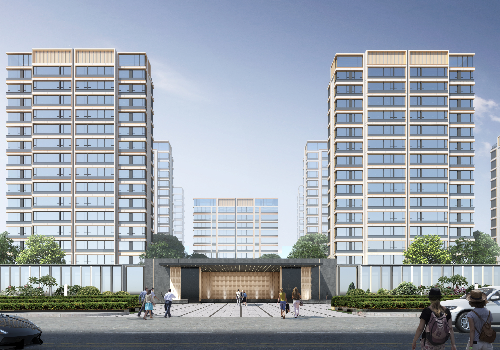
Entrant Company
HZS Design Holding Company Limited
Category
Architecture - Residential High-Rise

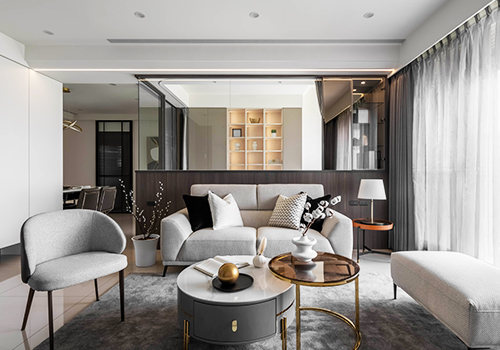
Entrant Company
CAMPER SPACE DESINGER
Category
Interior Design - Residential

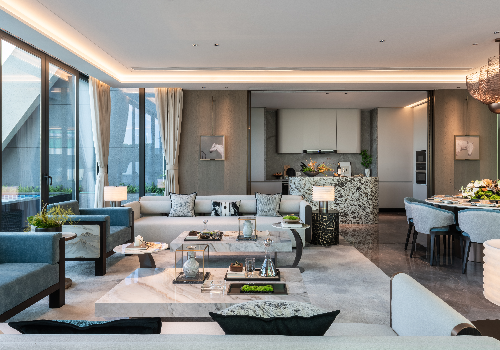
Entrant Company
O·E Decorate Project Co.Ltd
Category
Interior Design - Commercial

