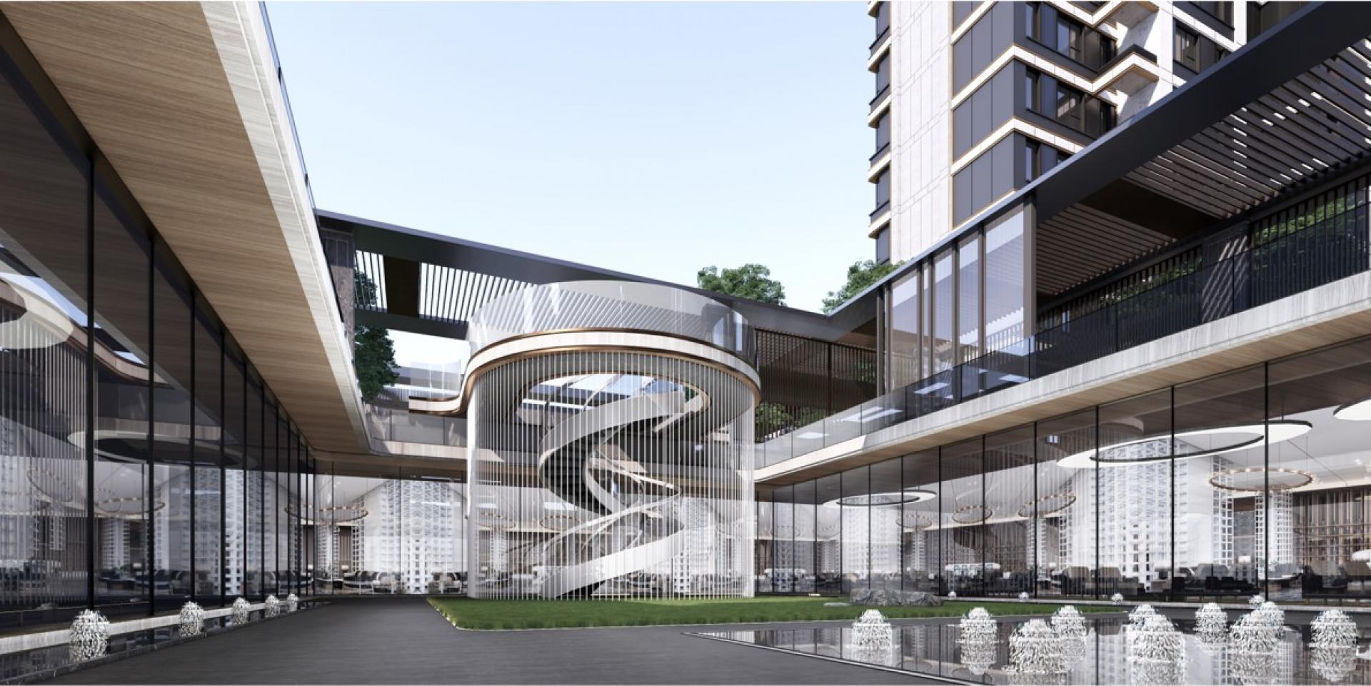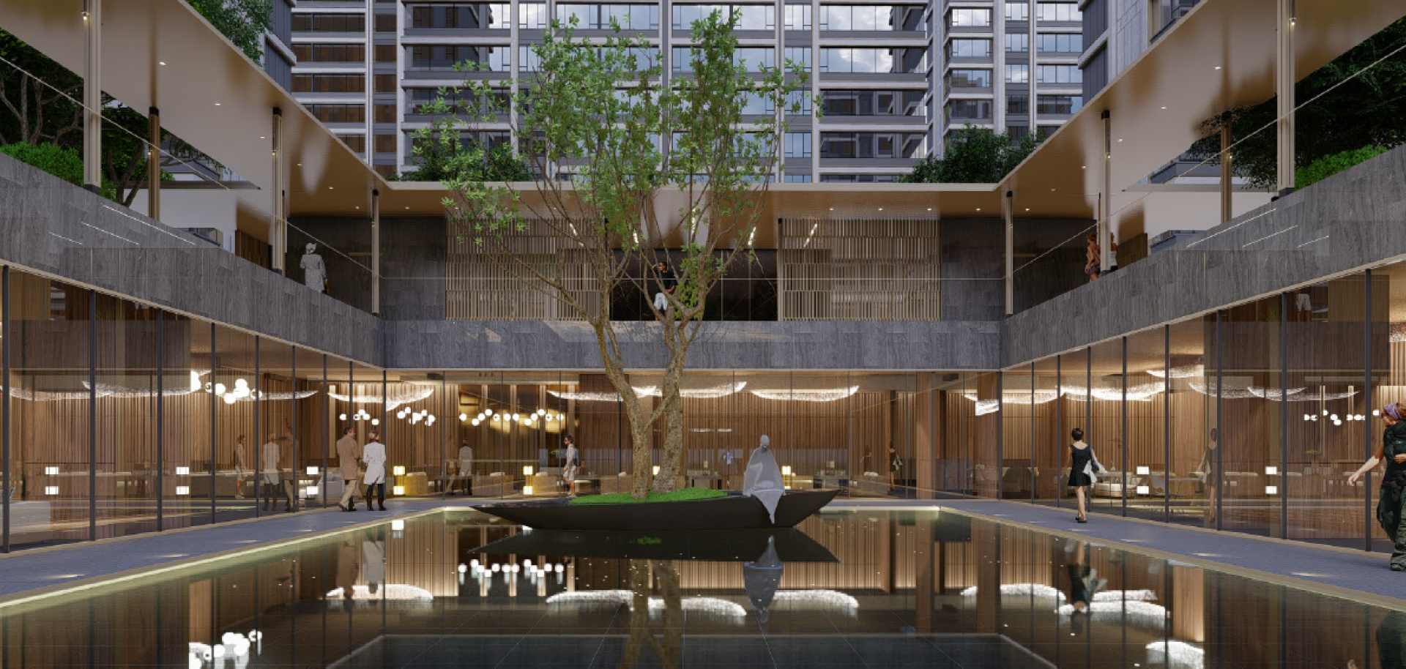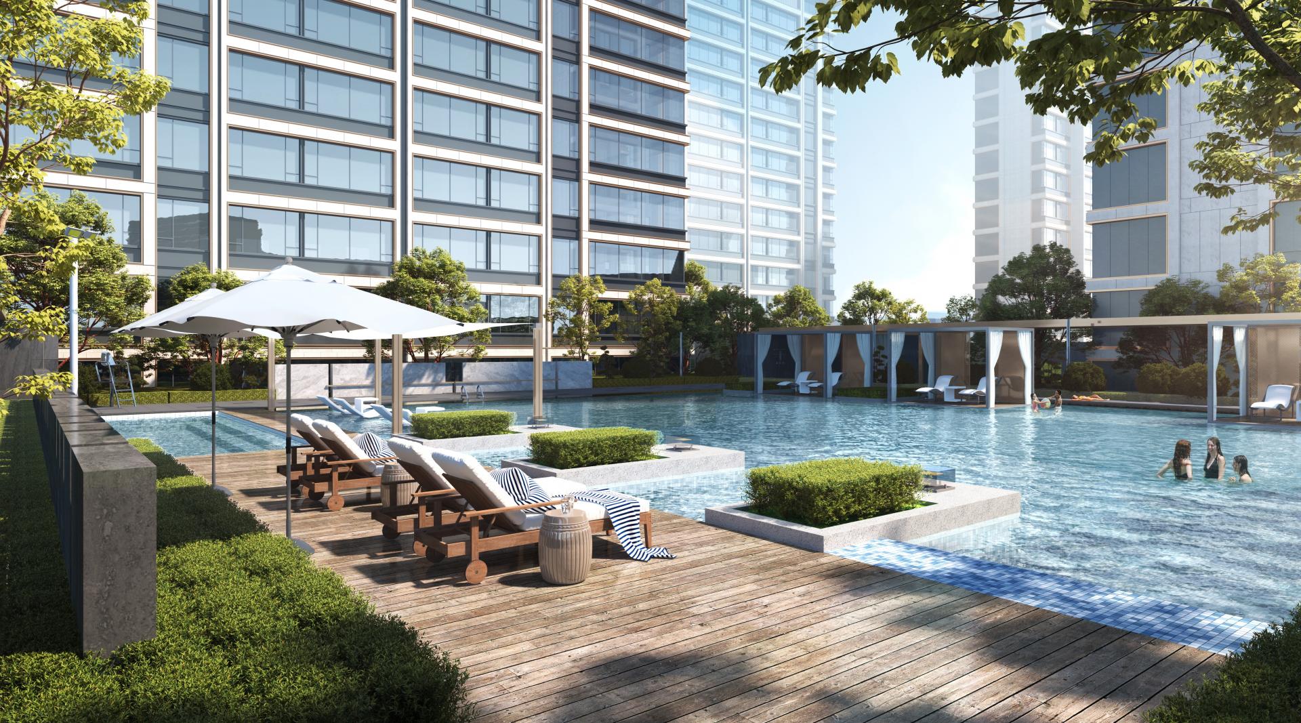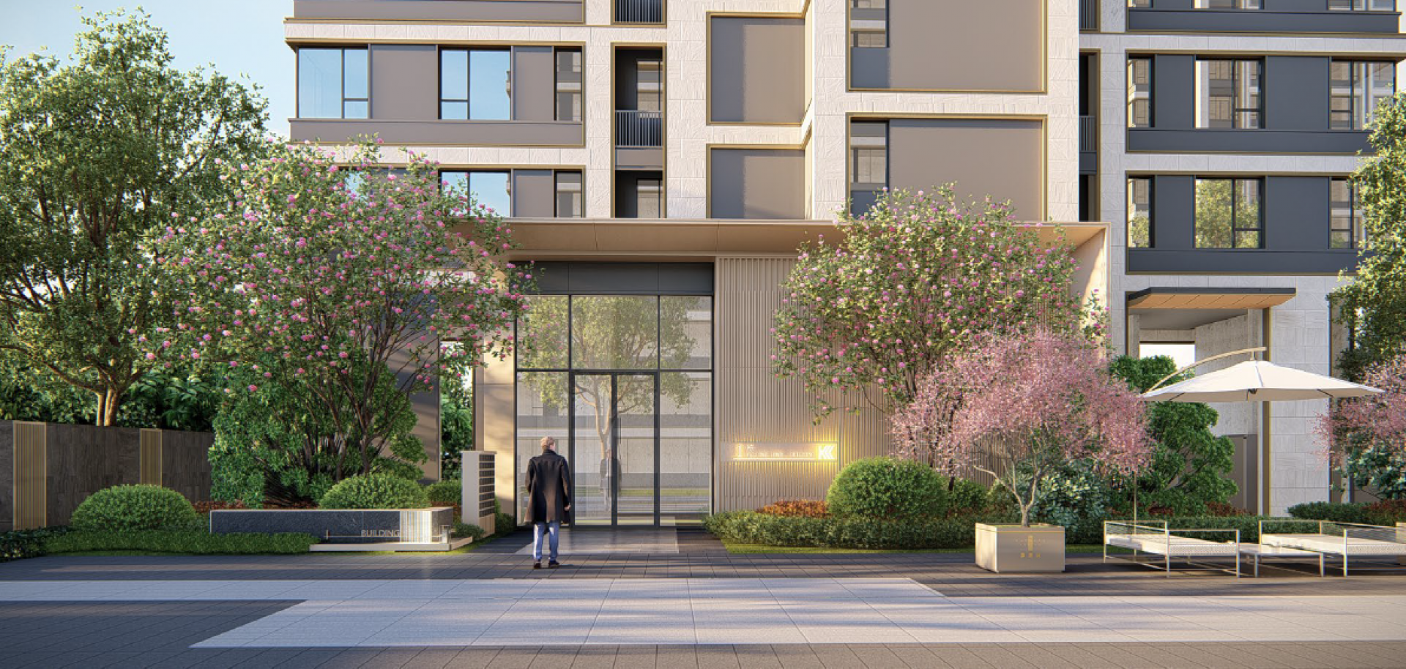
2024
Kangcheng First Class Residential Project
Entrant Company
HZS Design Holding Company Limited
Category
Architecture - Residential High-Rise
Client's Name
Suzhou Puyue Real Estate Development Co., Ltd.
Country / Region
China
The project is located in Suzhou City, Anhui Province, China. The site is bordered by the Sanbagou Green Corridor Landscape Belt to the north and backed by the Delta Ecological Park. Responding to the unique landscape resources has been a key consideration in the project design.
The architectural lines are exquisitely minimalistic, responding to the surrounding urban texture while maintaining a unified and harmonious interface with the city. The facade design uses materials such as off-white stone, champagne gold aluminum panels, and imitation copper aluminum panels to create a simplification of form, further enhanced by a strong sense of sequence between solid and void relationships.
Horizontal lines are composed of off-white and champagne-colored metal aluminum panels, softening the spatial boundaries and alleviating the sense of oppression caused by the tall building mass. The design employs a unified and coherent design language to create exquisite, minimalistic architecture with rich light and shadow relationships.
The unit plans feature panoramic corner windows and angled landscape balconies, maximizing the "full-frame" panoramic views and actively responding to the unique landscape value of the site.
The design concept of Kangcheng First Class adheres to the principles of environmental protection, energy efficiency, and sustainable development. It follows the Chinese Green Building Design Standard, achieving a Green Building Two-Star rating. The entire community is equipped with a greywater recycling system to reuse water resources. The main functional rooms are equipped with centralized fresh air systems that include air purification functions, ensuring clean indoor air quality. An intelligent service system is also in place, incorporating features such as environmental monitoring, lighting control, and equipment management, providing a smart and convenient living experience. The goal is to create a low-carbon and healthy residential area that looks towards the future.
The design is based on the exploration and creation of the site, constructing a living container next to the Delta Ecological Wetland in the government core area. It aims to let the beauty of nature occur naturally in daily life.
Credits
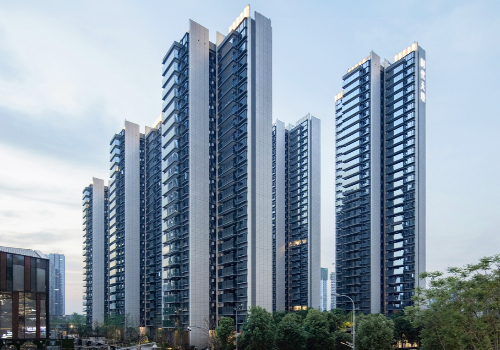
Entrant Company
HZS Design Holding Company Limited
Category
Architecture - Residential High-Rise

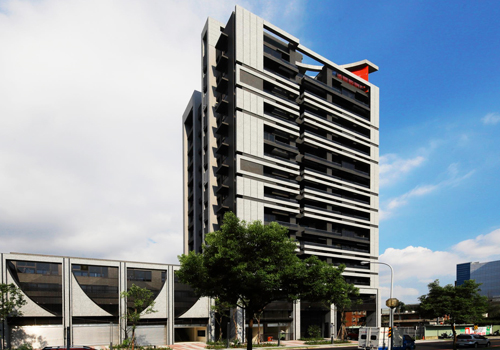
Entrant Company
Minzui Innovation co., ltd.
Category
Architecture - Residential High-Rise


Entrant Company
Amaia Land
Category
Property Social Marketing - Instagram Page

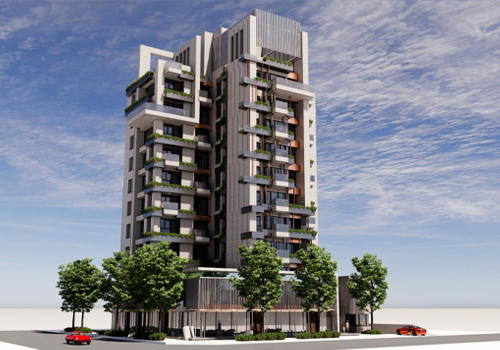
Entrant Company
44313
Category
Architecture - Residential High-Rise


