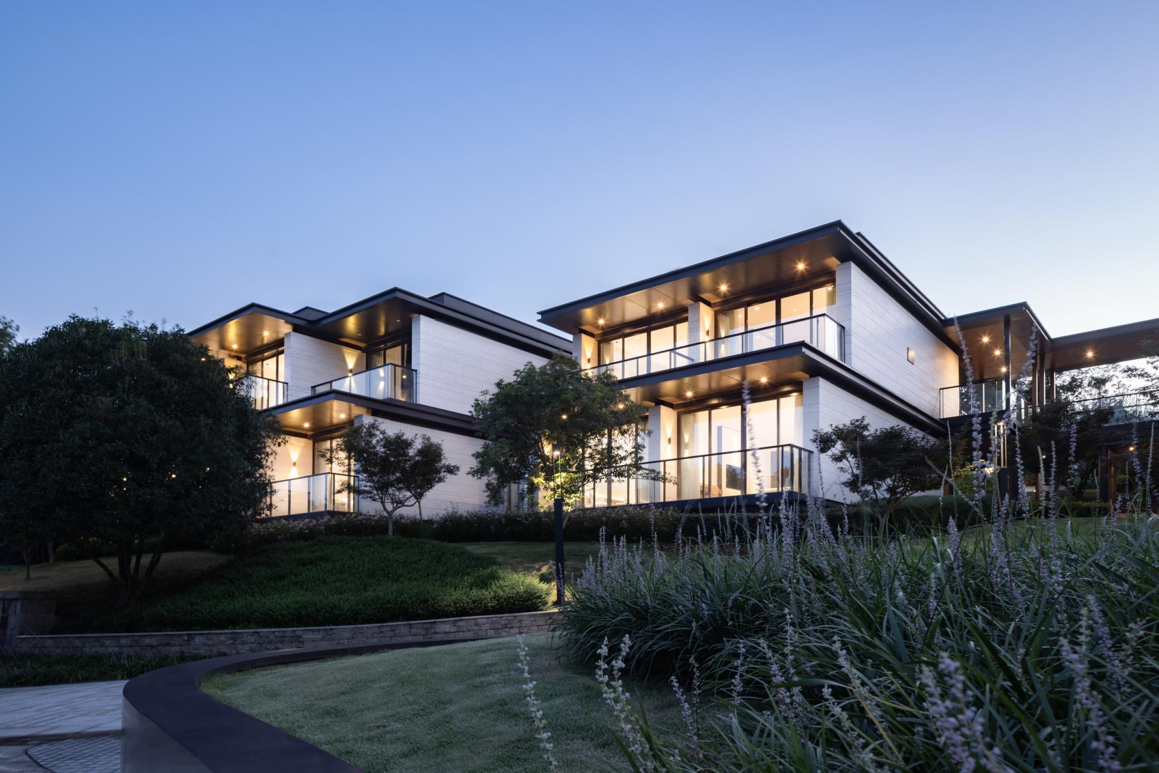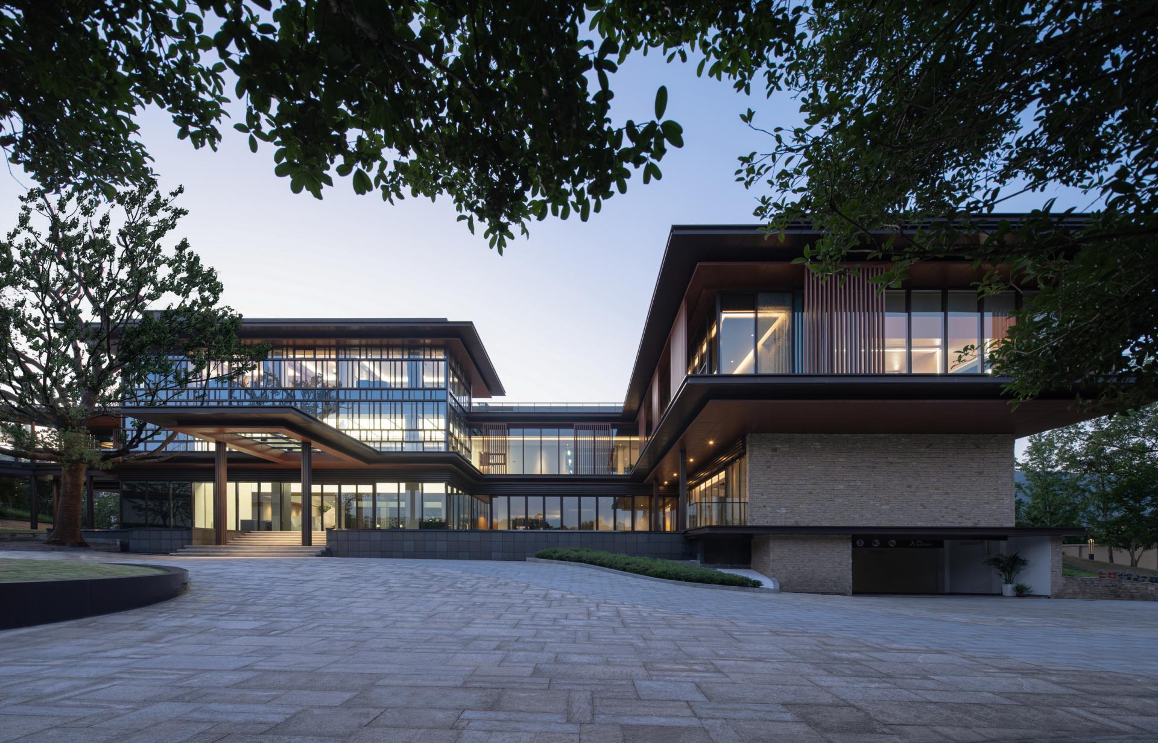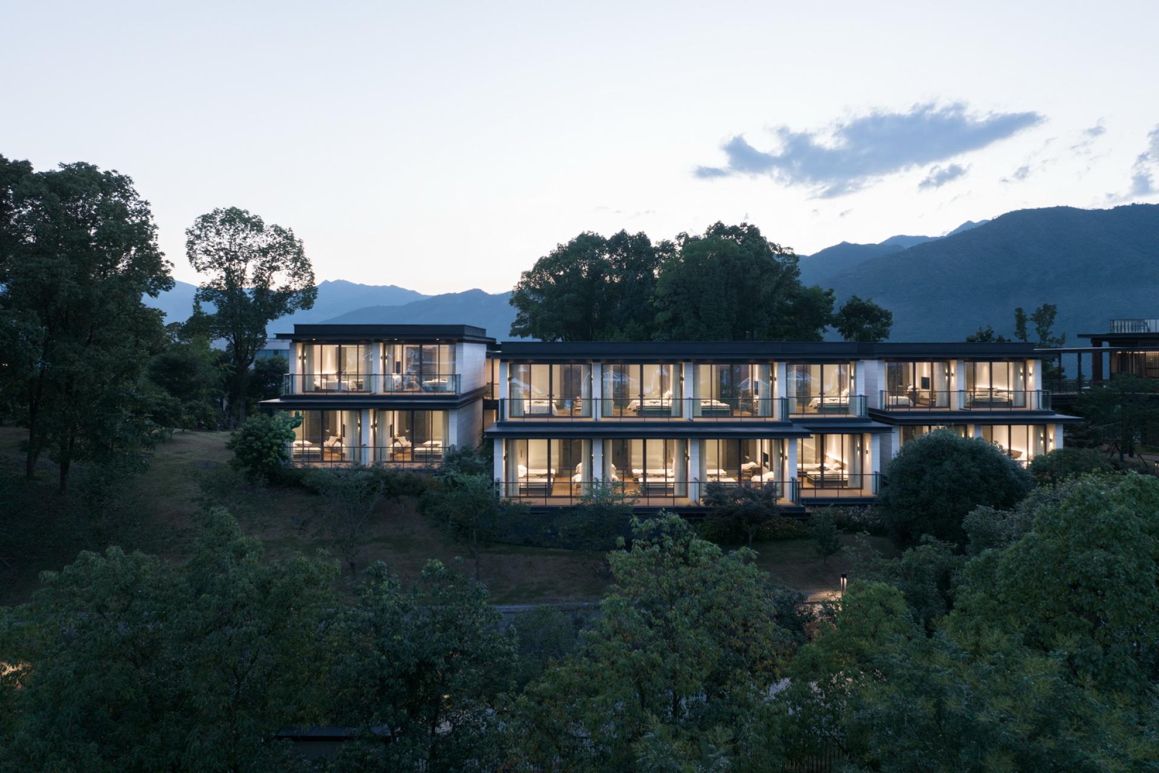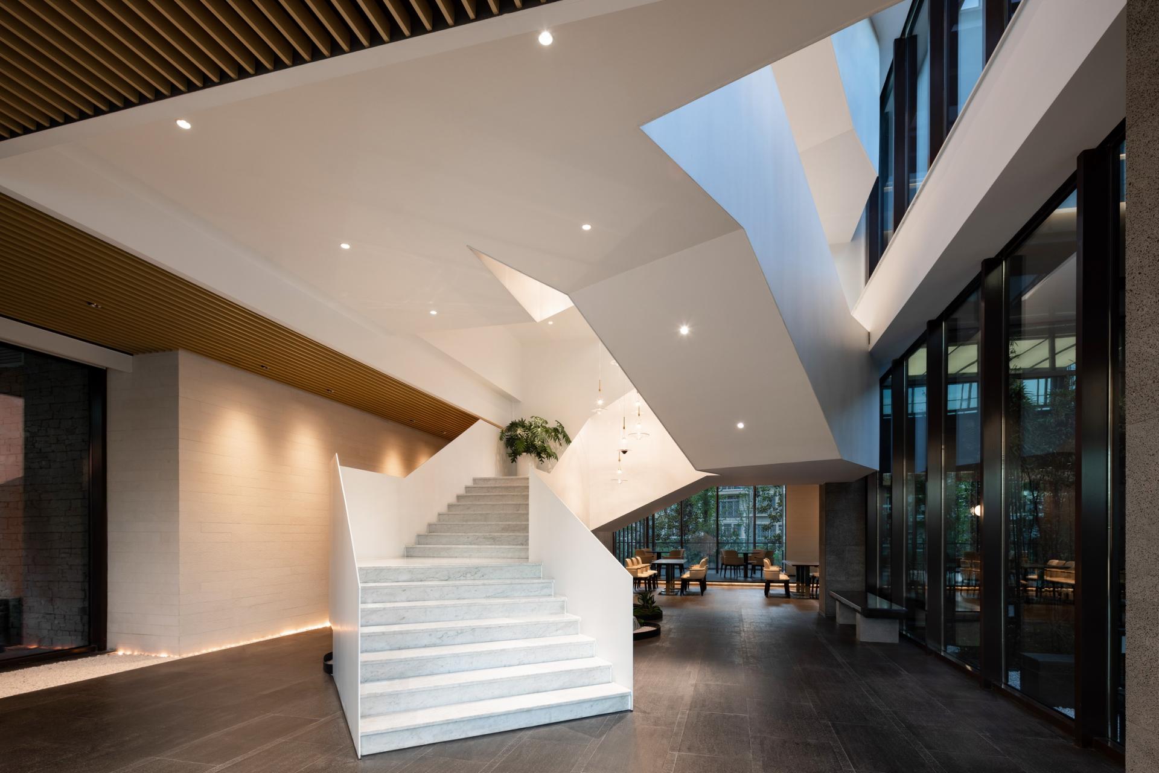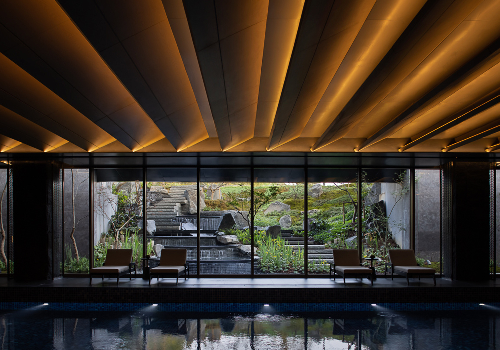
2024
Zhejiang Xinnong Xianju Training Center
Entrant Company
WSP ARCHITECTS
Category
Architecture - Educational
Client's Name
Zhejiang Xinnong Chemical Co., Ltd
Country / Region
China
The Xinnong Xianju Training Center, designed by WSP ARCHITECTS, is located in Taizhou City, Zhejiang Province. The overall natural environment of the base is superior, the transportation is convenient, and it has been built into a vigorous education, scientific research and training center.
With the central principle of "people-oriented, natural, cultural, integration, science and technology", and the unity of the overall social, economic and environmental benefits as the reference point, fully consider the way of life and leisure of modern people, implement the ideas of "respect for nature" and "sustainable development", reflect the unique cultural heritage of Xianju County, emphasize the integration of people and the environment, architecture and overall planning, architecture and green environment, and take science and technology as the guide, making it a model of education and scientific research projects.
The original intention of the design is to minimize the damage to the natural environment, and to make the combination of architecture and environment more natural with the method of "hiding". The concept of Chinese gardens and the characteristics of local historical buildings are used to express the architectural form; Drawing on the traditional way of building into parts, the whole plan creates an architectural intention that is staggered and integrated into nature.
In terms of overall layout, according to the height difference of the original terrain and the distribution of the landscape, the lecture hall is set at the high point on the north side, and the accommodation area with the best landscape view is arranged around the high point on the south side, among which the self-occupied and VIP buildings are arranged around the water feature on the south side.
The connection between the accommodation area and the main building is established through bridges and pavilions, and the design of the bridge provides a unique experience of walking through the mountains and forests. It creates a modern garden with different scenery and a space experience with winding paths, guiding the concept of life returning to nature.
Credits
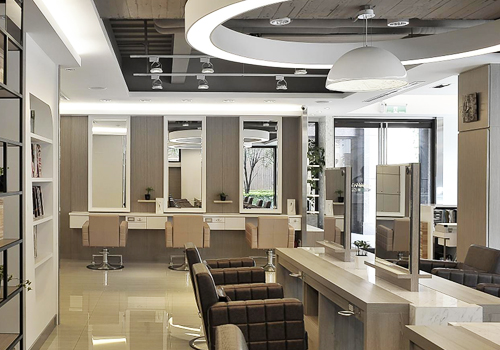
Entrant Company
Sen studio
Category
Interior Design - Beauty Salon

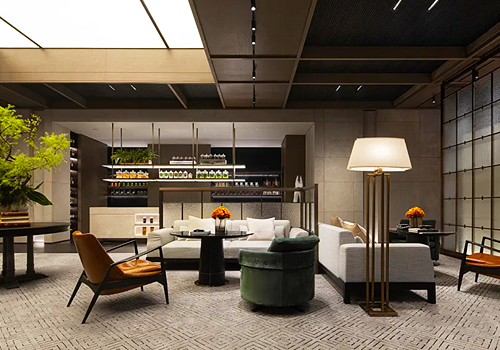
Entrant Company
Dejoy International Architects
Category
Interior Design - Service Centers

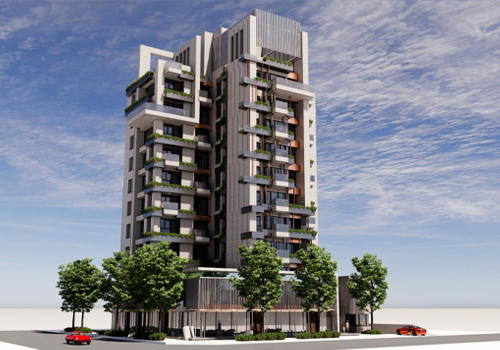
Entrant Company
44313
Category
Architecture - Residential High-Rise



