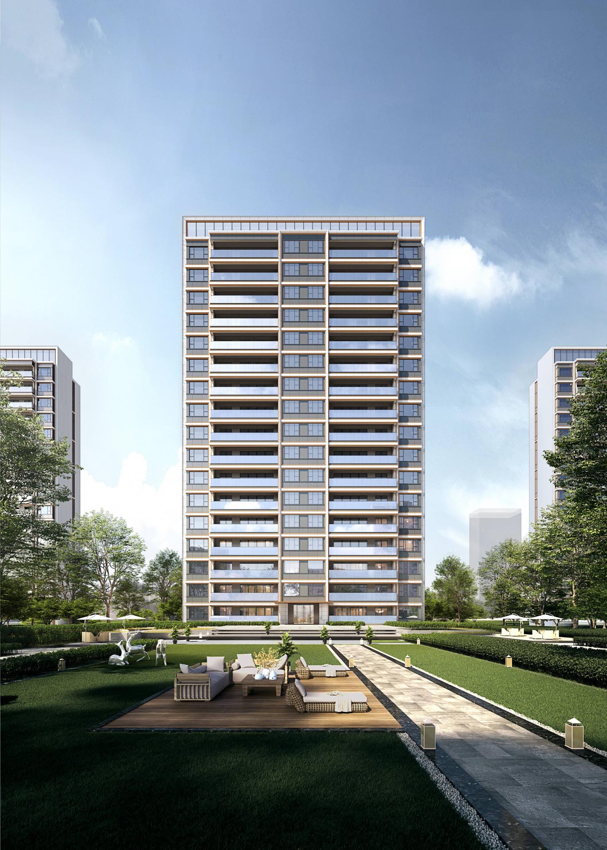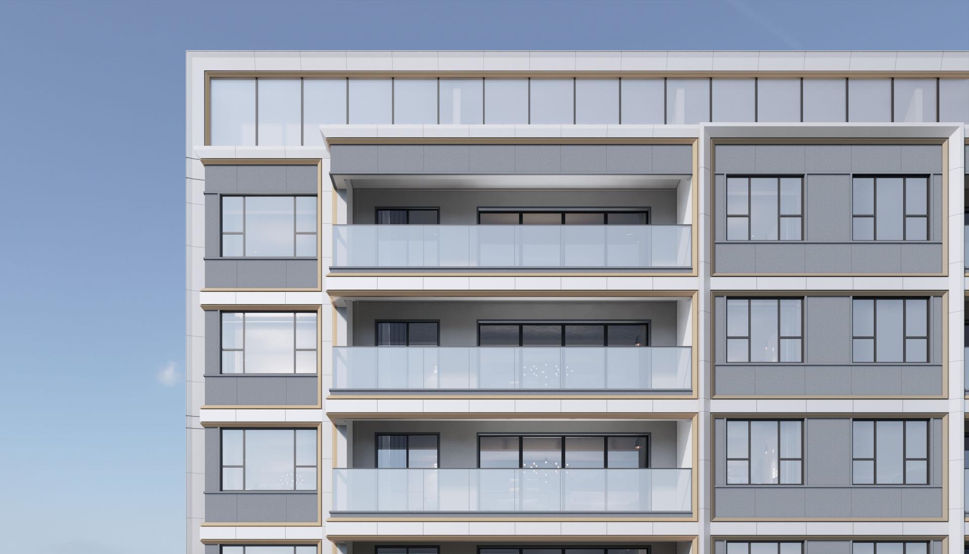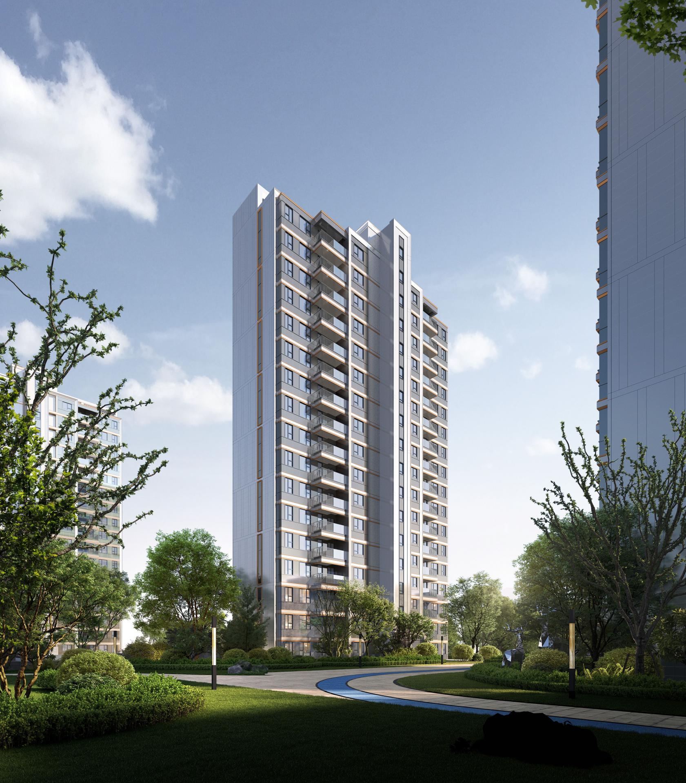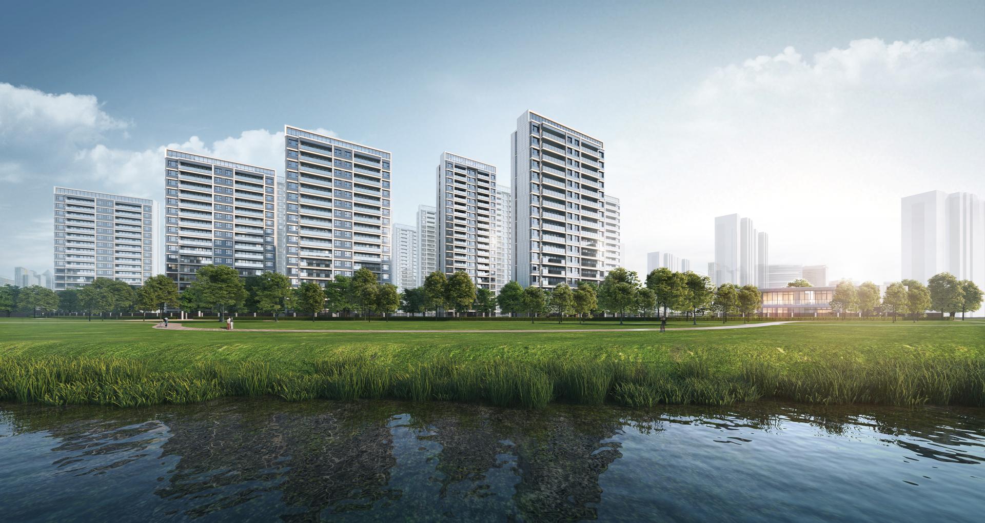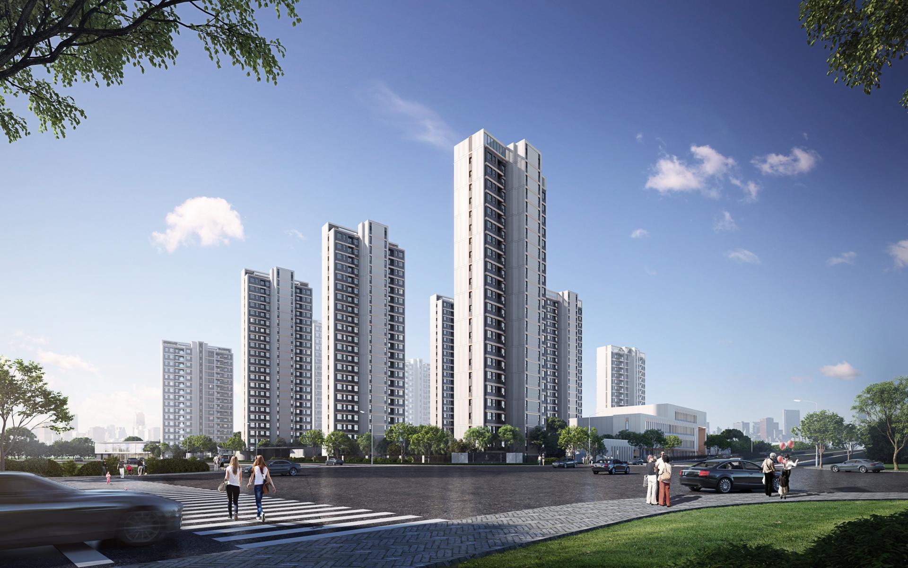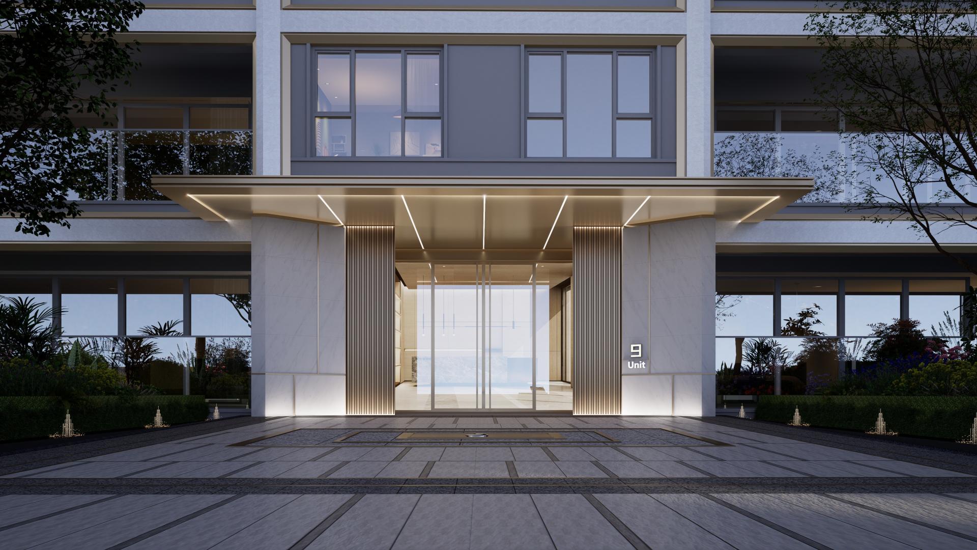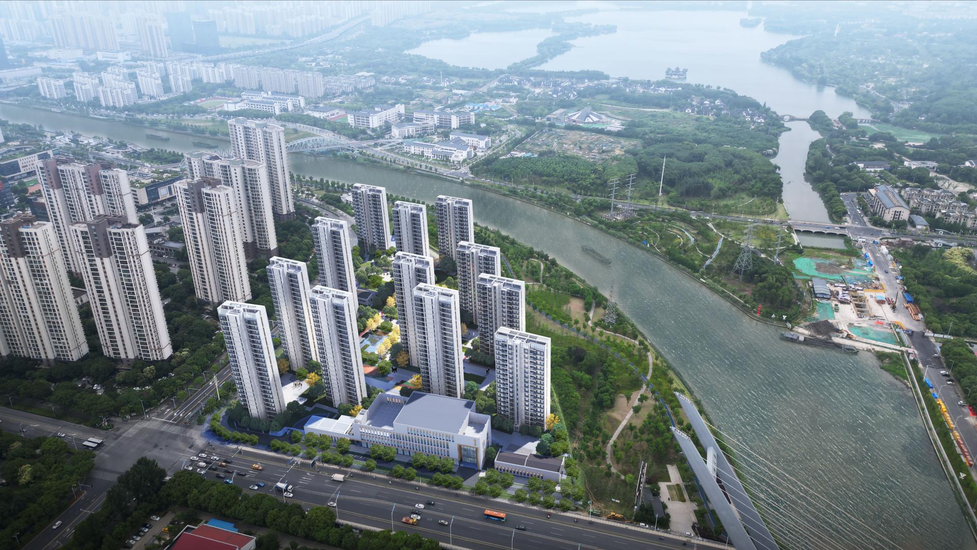
2024
MAJESTIC LAND
Entrant Company
HZS Design Holding Company Limited
Category
Architecture - Residential High-Rise
Client's Name
Huafa Group & China Resoures
Country / Region
China
The project is located in Canglang New Town, Suzhou. It faces roads on the east and north sides, while the south and west sides are surrounded by the Jinghang Grand Canal scenic corridor. Towards the west, one can overlook the local famous attractions: Shangfang Mountain National Forest Park and Shi Lake Scenic Area. A crucial point during the design process was to make the most of these incredible landscape resources.
The design approach aimed to maximize the use of canal landscape resources. Adhering to the concept of "riverside forest living", the site is treated as an extension of the canal scenery into the city, striving to create a refined, high-end lifestyle.
The plan respects local residents' living habits, engaging in a dialogue with the canal landscape. Twelve high-rise buildings are arranged in a north-south direction. The height of the buildings along the canal is reduced to ensure that more residents can enjoy the natural scenery. A staggered distribution is adopted to avoid obstructing views and to free up internal core landscape spaces, forming a planning pattern of dual-axis, four gardens, and eight scenes.
The facade color responds to the "plain walls and black tiles" characteristic of Suzhou traditional architecture. Silver and gray colors form the primary tone, while champagne-colored metal lines outline this case's unique modern and fashionable expression. Concise facade lines, smooth and straight aluminum insulation integrated panels and profiles, and the use of large glass doors and windows shape a refined and light facade image. This harmonizes with the surrounding cityscape and creates a standout landmark.
The units directly face the canal and the distant forest lake landscape, releasing the ultimate south-facing width resources to the main living spaces. The extensive use of glass doors, windows, and balcony glass railings bring an abundance of scenery and light into the interior spaces. The inclusion of bay windows in the bedrooms and a wider panoramic balcony further extend the interior space outdoors, blending daily life with nature.
Credits
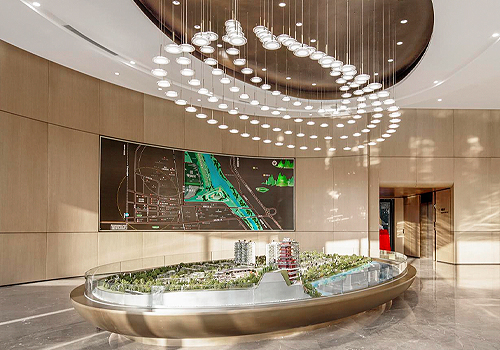
Entrant Company
Suzhou Zuozhongyou Design Consulting Co., LTD/Liu Yuan
Category
Interior Design - Commercial

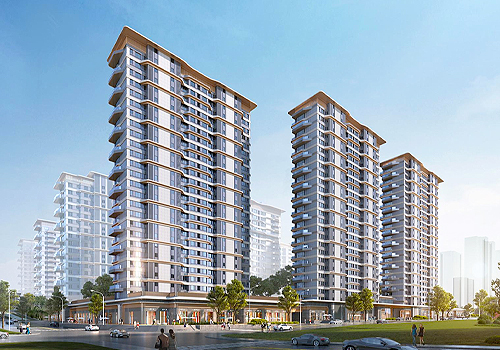
Entrant Company
HZS Design Holding Company Limited
Category
Architecture - Residential High-Rise

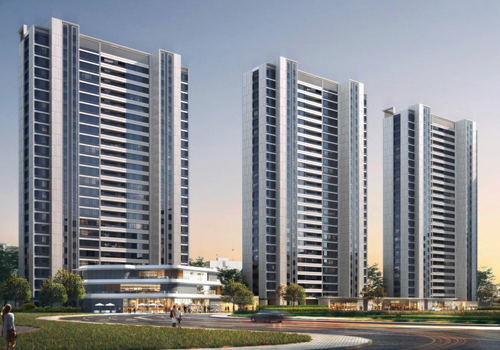
Entrant Company
Shanghai Kaijing Real Estate Co., Ltd. Shenghao Feng、Jingwei Ding、Zhen Zhao、Simin Gao、Nihao Zhang、Wenlong Liu
Category
Architecture - Residential High-Rise

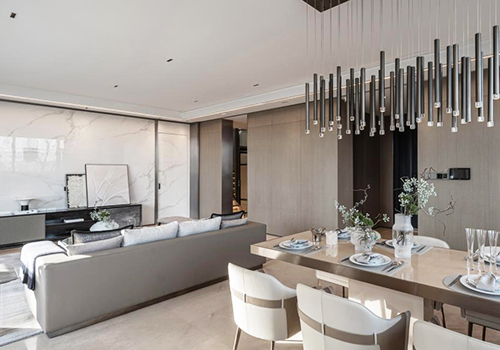
Entrant Company
Kris Lin International Design
Category
Interior Design - Residential

