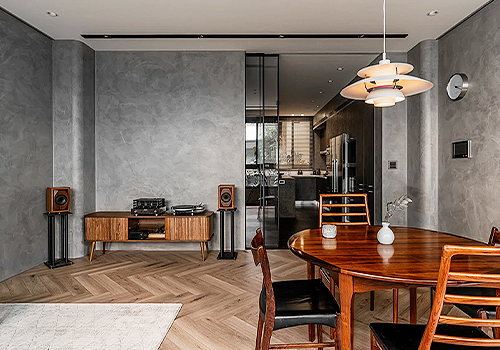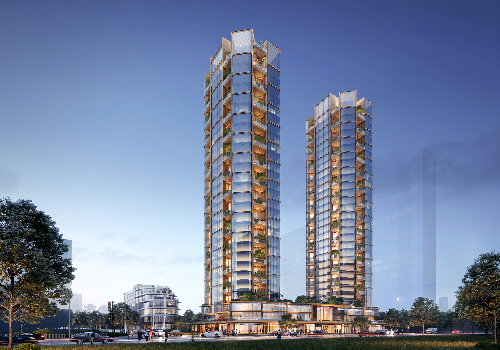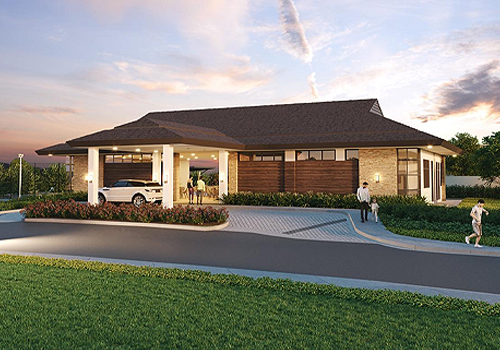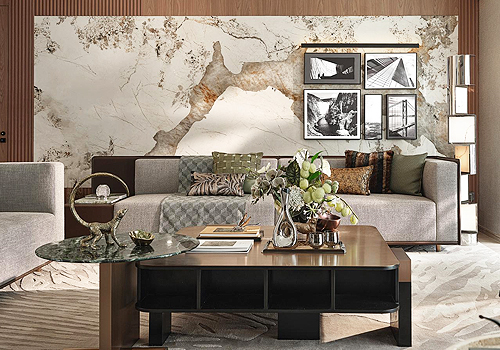
2024
JINAN ROYAL SEAL CITY LONGHE COURTYARD
Entrant Company
HZS Design Holding Company Limited
Category
Architecture - Residential High-Rise
Client's Name
YINFENG REAL ESTATE
Country / Region
China
he project is located in Lixia District, Jinan City, where the Olympic Sports Center, Hanyu, Software Park, and Changling Mountain Industrial Park converge, forming the golden residential area of Jinan's Central Business District (CBD). The geographical location is unique. The positioning of this design is to create a luxurious choice in the luxury real estate sector, namely the " Olympic Sports Center Super Luxury Fourth Generation Sky Courtyard Villa". The design concept originates from the symbiosis of architecture and the city, the interplay between architecture and landscape, and the creation of a dreamlike living environment, aiming to create top-notch residences that complement urban development.
The design aims to create a garden fantasy akin to a Monet painting, incorporating the concept of an aerial garden and echoing Aristotle's theory of the natural advantage of beauty. The goal is to integrate unprecedented natural aesthetics into daily living, making the Longhe Courtyard stand out as a leader among luxury residential properties in Jinan. Therefore, the concept of the fourth generation residential development is introduced for the first time in Jinan, emphasizing energy conservation, environmental protection, safety, and intelligence, with the aim of providing residents with a comfortable living space and comprehensive public services, promoting the development of urban forest garden residences that harmonize human beings and nature.
To present the Longhe Courtyard in exquisite detail, meticulous attention has been given to every aspect. The imposing main entrance recreates the grandeur of ancient royal residences, with the southern gate being nearly 50 meters wide and about 9 meters high, featuring a curved "Loong soaring" design. The northern gate, approximately 70 meters wide and 12 meters high, includes a curved landscape wall and sculptural water features to enhance the sense of homecoming. Additionally, over 3500 square meters of private club facilities have been planned, including the "Sky Wing" luxury tower and the "yacht-style" superfluid architectural aesthetics.
Credits

Entrant Company
The Vintage Design Co. 老派設計事務所
Category
Interior Design - Residential


Entrant Company
line+ studio
Category
Architecture - Mix Use Architectural Designs


Entrant Company
Avida Land, Corp.
Category
Property Development - Residential Development (Multiple Units)


Entrant Company
Suzhou Gold Mantis Furnishing & Art Decoration Co., Ltd.
Category
Interior Design - Residential










