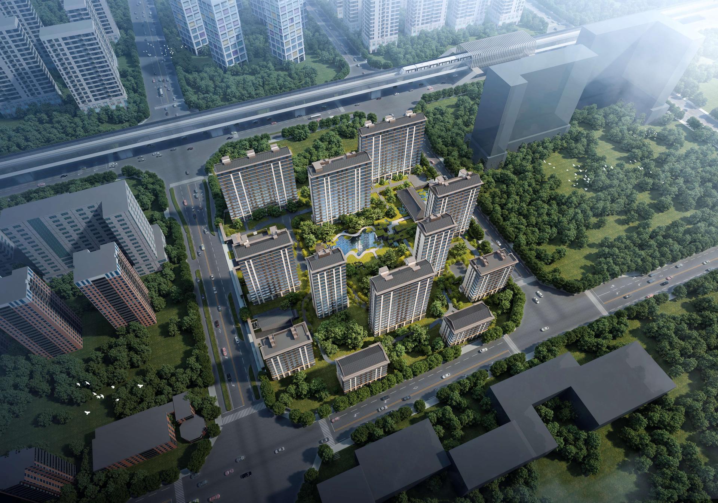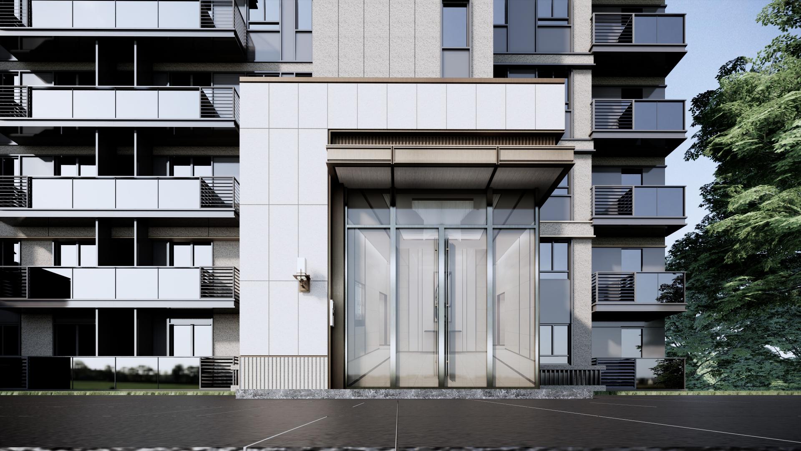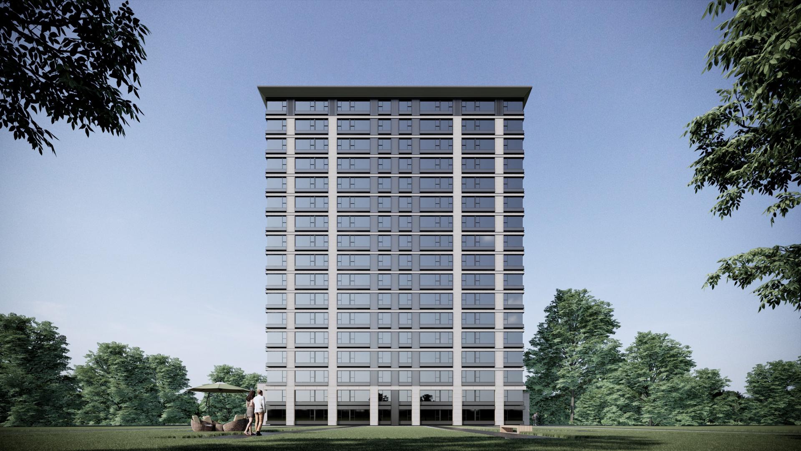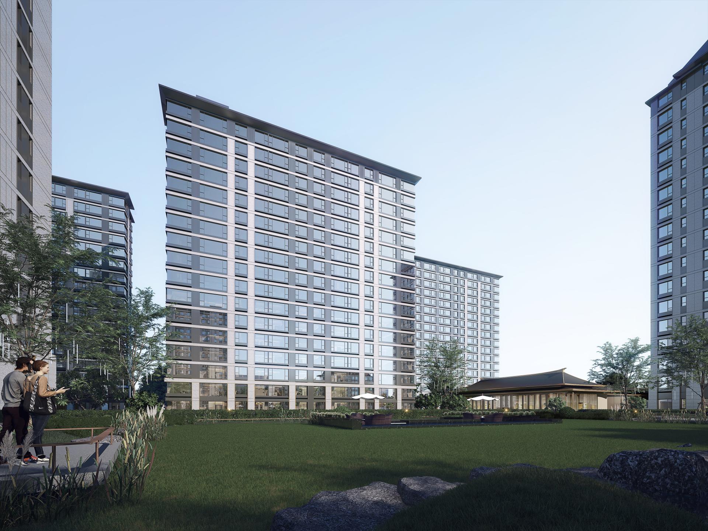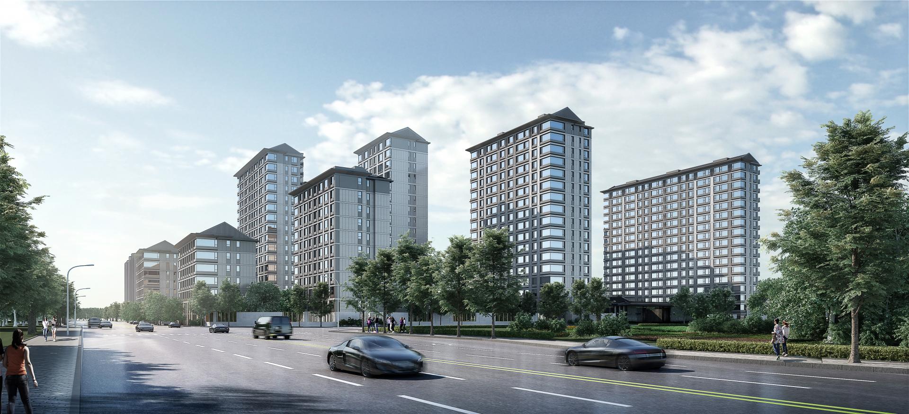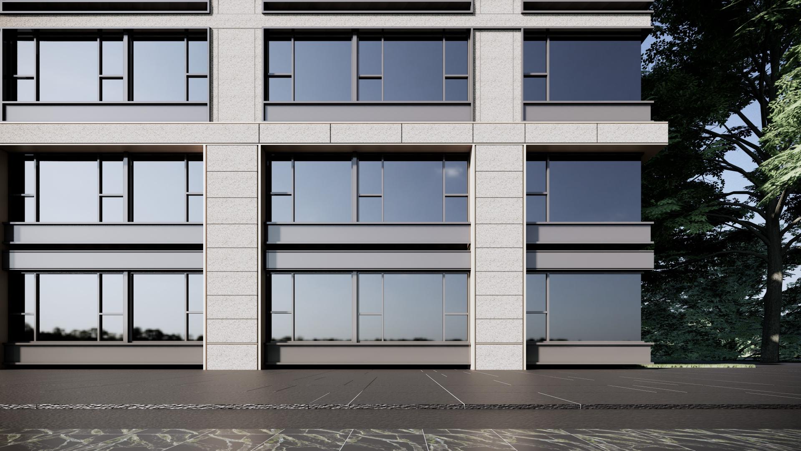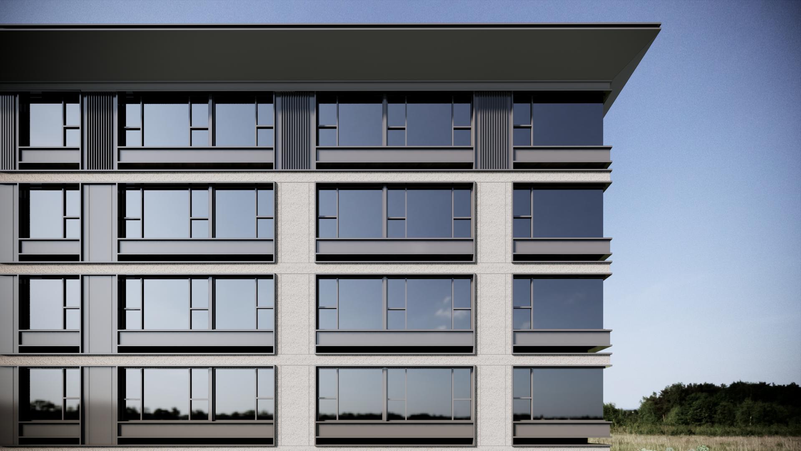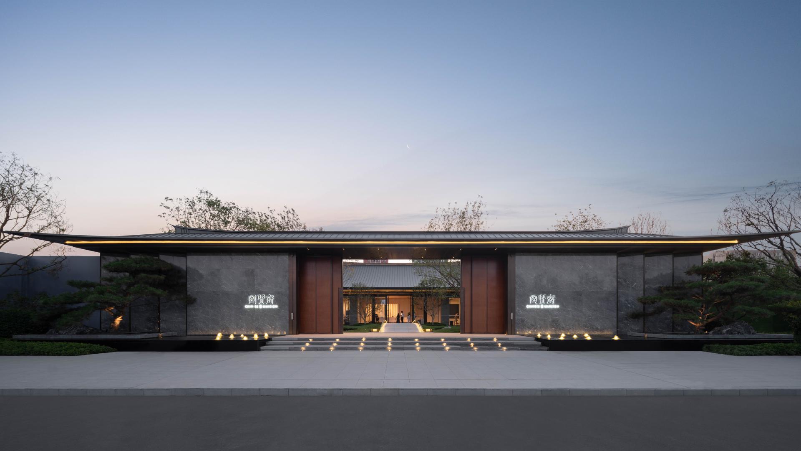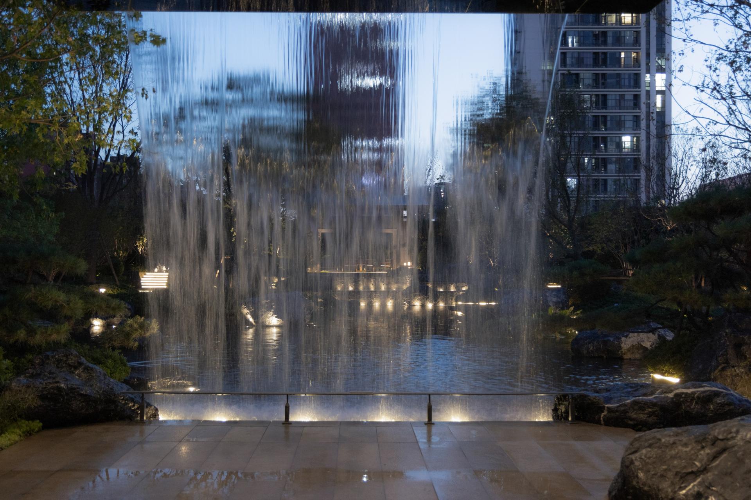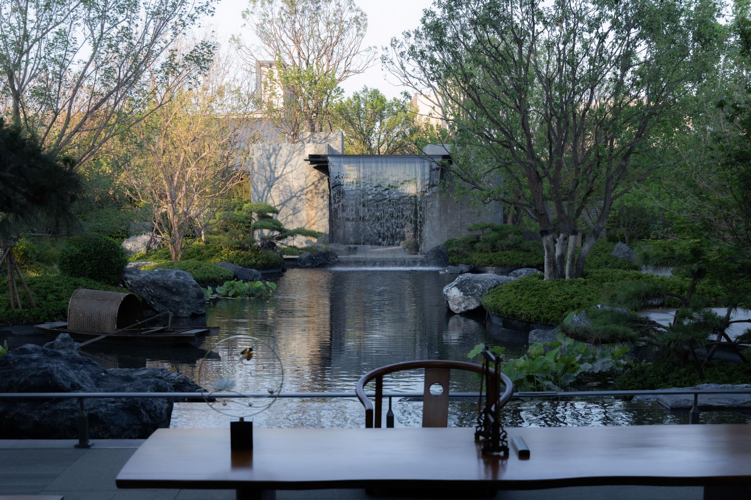
2024
CHINESE MANSION
Entrant Company
HZS Design Holding Company Limited
Category
Architecture - Residential High-Rise
Client's Name
China State Construction Real Estate Company
Country / Region
China
The project is located in the core area of Liangxiang University City in Fangshan District,Beijing,right in the heart of the Beijing Western Fifth Ring High Education Park, surrounded by key national higher education institutions such as Beijing Institute of Technology,closely connected to the development plan of the 1+3+N urban new center.This area is not only a gathering place for higher education resources but also a gathering place for talents. The regional advantage of Liangxiang University City lies in its rich landscape resources, excellent ecological environment,and complete supporting service functions.The municipal transportation network is well-developed,with convenient access to surrounding facilities,providing a comfortable living environment.
In terms of planning layout,the project is designed with the central axis as the reference point, arranging building clusters in an orderly manner.The central area features an oversized garden landscape with dimensions of 96 meters by 88 meters,drawing inspiration from the spatial layout of ancient courtyards to create a neat and solemn atmosphere,reflecting the aesthetic effect of the fusion of classical and modern elements.The northern part is connected to the urban park green space,allowing multiple residential buildings to enjoy a broader panoramic view.The overall design draws on the poetic and pictorial elements of classical Chinese gardens, combining them with modern design concepts to create a residential environment that is both culturally rich and meets modern living needs.
The facade design is inspired by the landscape of mountains and rivers, integrating Song-style aesthetics with modern architectural language to create a dwelling place with a picturesque view of mountains and rivers. The facade presents the beauty of wings with a simplified overhanging eaves, cleverly combining the elegant proportions of traditional architecture with the meticulous details of modern architecture. The roof design uses modern techniques to reshape the roof ridges, giving a modern interpretation to the classical charm. The lobby uses high-quality stone materials, focusing on exquisite craftsmanship, simplicity, quality, and stability in detail processing, creating a unique atmosphere that is both traditional and modern, allowing residents to feel as if they are in a landscape painting, enjoying a poetic dwelling experience.
Credits
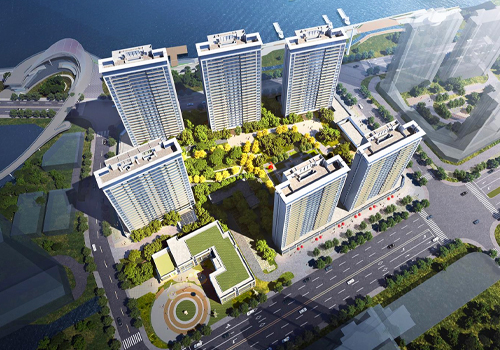
Entrant Company
HZS Design Holding Company Limited
Category
Architecture - Architecture / Other____

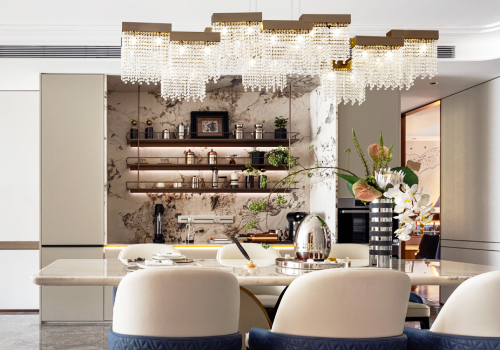
Entrant Company
SRD DESIGN
Category
Interior Design - Commercial

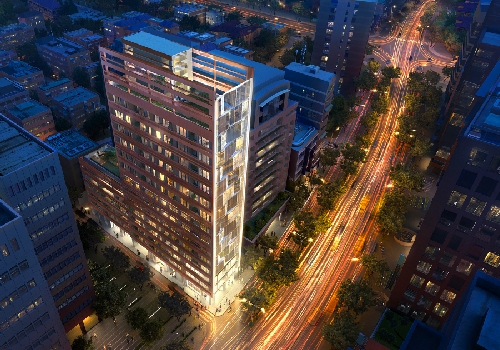
Entrant Company
DING-JI CONSTRUCTION
Category
Property Development - Residential Development (Multiple Units)

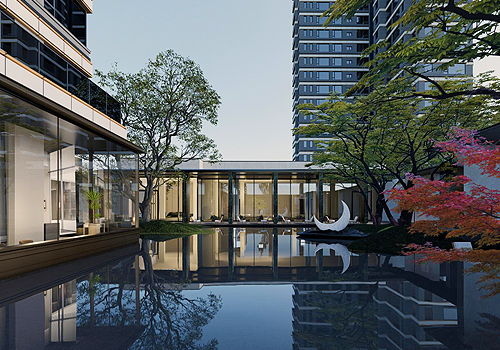
Entrant Company
HZS Design Holding Company Limited
Category
Architecture - Residential High-Rise

