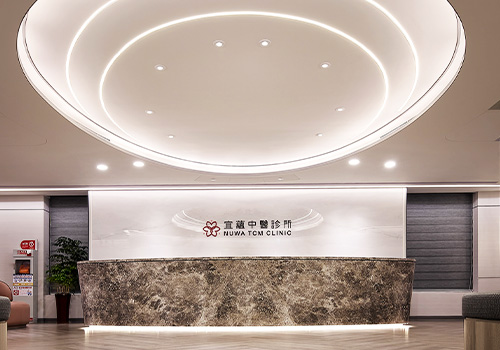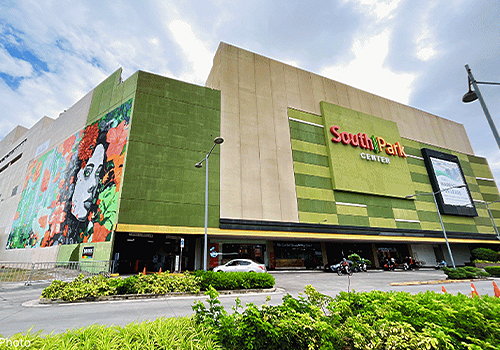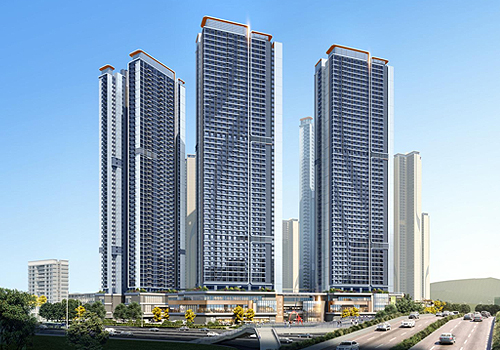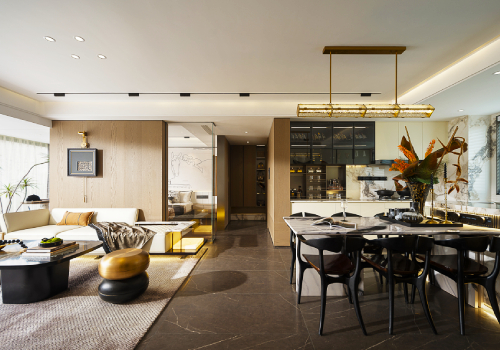
2024
Zhongshan TED
Entrant Company
DING-JI CONSTRUCTION
Category
Property Development - Residential Development (Multiple Units)
Client's Name
Country / Region
Taiwan
This residential building project has been designed with utmost attention to detail. The team has taken inspiration from the famous architect Ludwig Mies van der Rohe's principle of "Less is more..." and used it as the guiding force behind the design. The local centennial historical road and fashionable golden axis have been the main design elements that have been integrated into the building's structure. This has resulted in a unique blend of old and new, where past memories have been seamlessly merged with contemporary architecture.
One of the most notable features of the building is its "crystal landmark" look. The design team has used glass curtains to carve gem-like facets in the building's skin, creating an eye-catching and unique appearance. The building's volume, structure, materials, details and space have been carefully determined to ensure that it creates a dialogue with the surrounding environment. This has resulted in a vivid spatial experience that is both functional and aesthetically pleasing.
The building has been designed to meet the needs of the local community. The unique architectural style adds value to the area and is sure to become a landmark for years to come. The attention to detail and thoughtful design have resulted in a building that is not only beautiful but also functional and safe.
Upon observing the exterior of the building, one can discern that the architects employed a simple crystal image as the foundation of its architectural form. The glass curtains are arranged in concave and convex undulations, producing a visually rhythmic effect through the reflection of natural light from multiple angles. The outcome is an edifice that resembles an artwork, standing tall in the urban landscape while endowing the surrounding neighborhood with an aura of refined luxury. Upon entering, the reception hall presents a latticework design and a planting wall, which, in conjunction with the natural light that permeates the space, creates a paradise-like image. This allows those within to indulge in the freedom of existence without constraint. Further inside, wood is employed as the primary building material in all public areas.
Credits

Entrant Company
INK DESIGN SPACE CO., LTD.
Category
Interior Design - Healthcare


Entrant Company
Avida Land, Corp.
Category
Property Development - Mixed-use Development


Entrant Company
CAPOL INTERNATIONAL & ASSOCIATES GROUP
Category
Architecture - Conceptual


Entrant Company
SUNNY NEUHAUS PARTNERSHIP
Category
Interior Design - Residential










