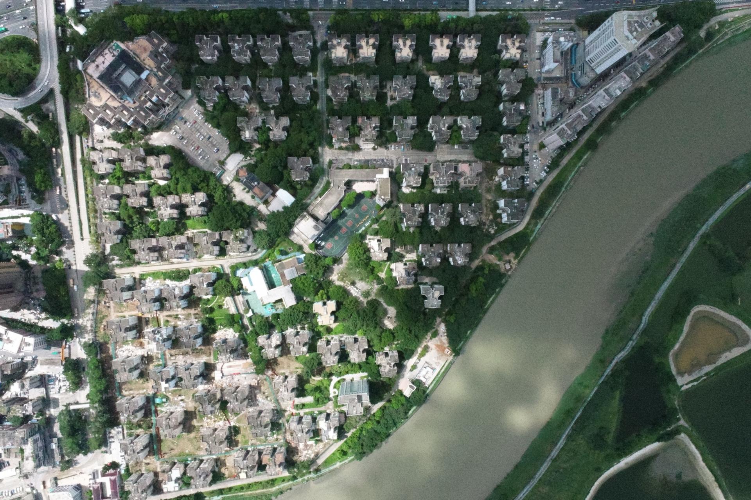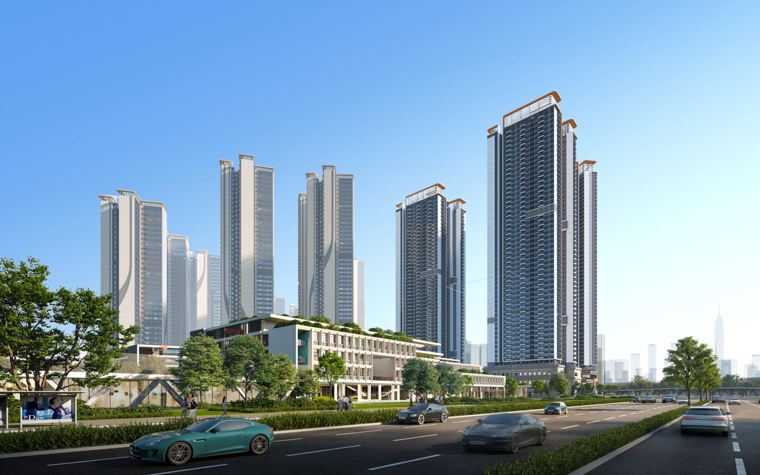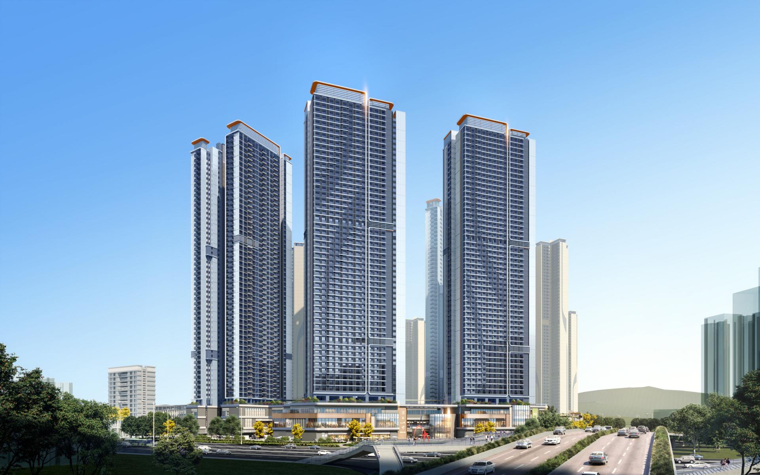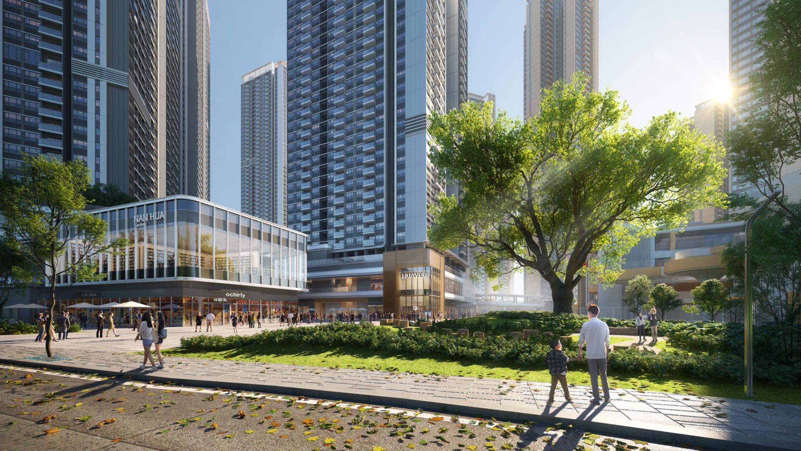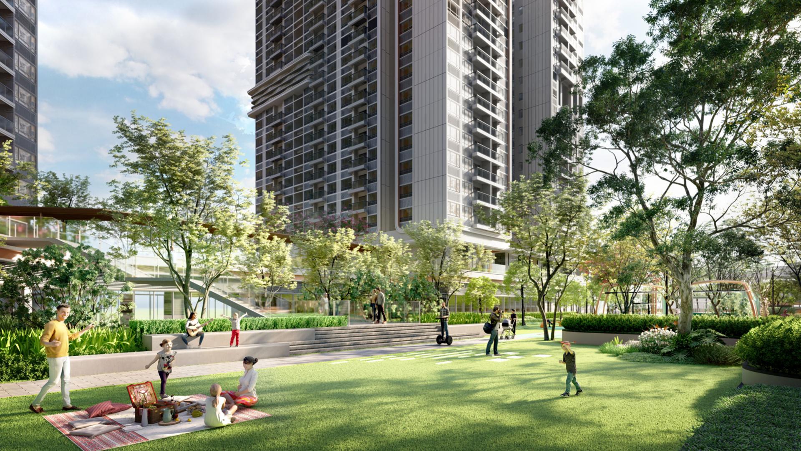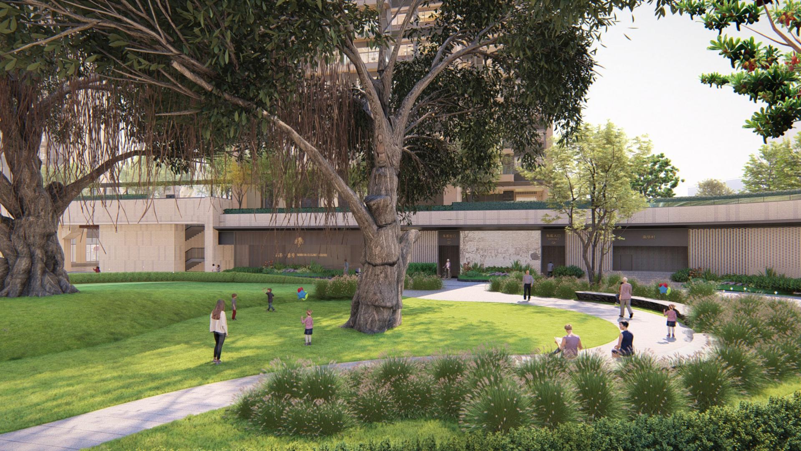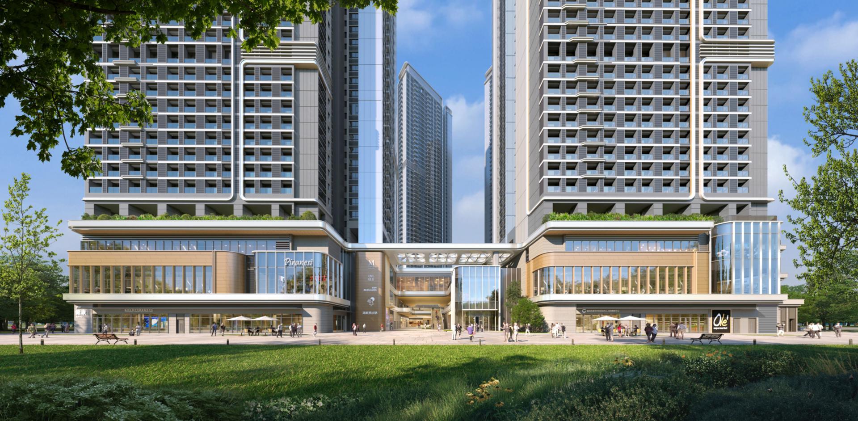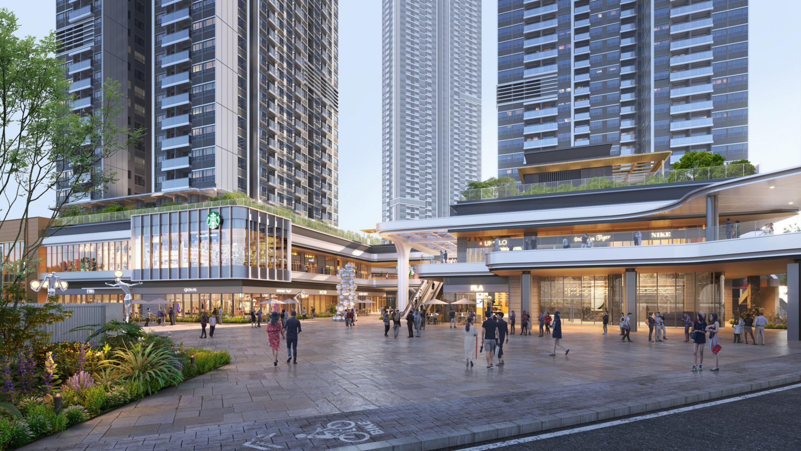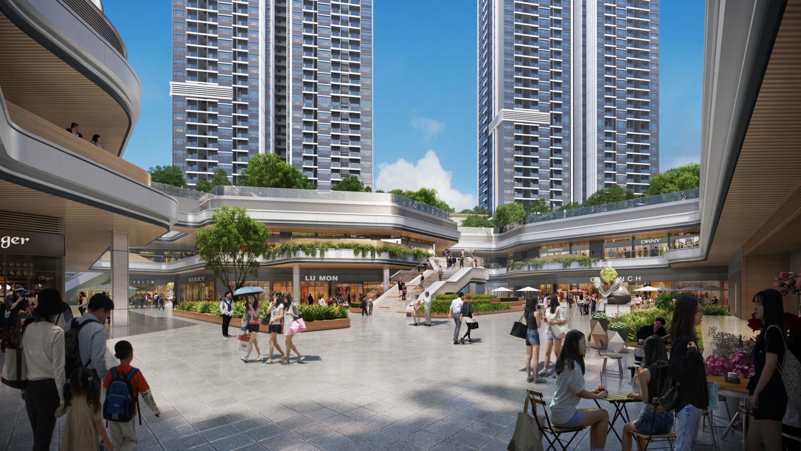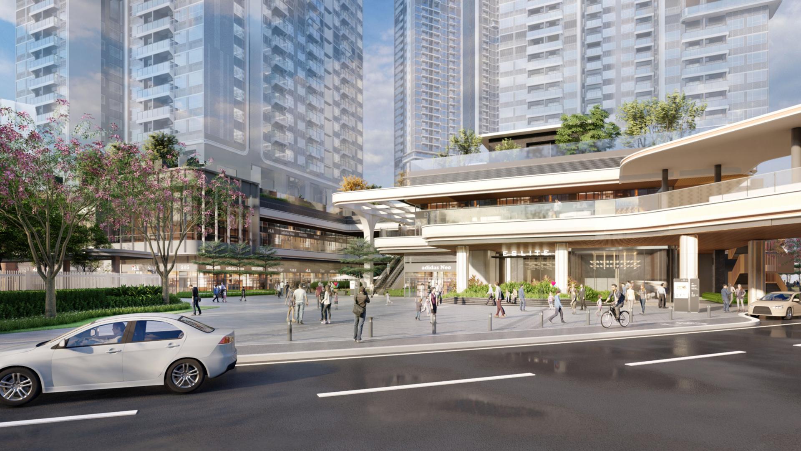
2024
Futian Nanhua Renovation Project
Entrant Company
CAPOL INTERNATIONAL & ASSOCIATES GROUP
Category
Architecture - Conceptual
Client's Name
Fuhe Construction Development Co., Ltd./China Resources (Shenzhen) Co., Ltd.
Country / Region
China
The Futian Nanhua Renovation Project, which dates back to 1984, stands as one of Shenzhen's earliest large-scale residential communities. Despite its historical significance, the area has fallen behind in recent years compared to its neighboring developments. Set to play a crucial role as the hinterland of the Shenzhen-Hong Kong Cooperation Zone and earmarked to cater to the residential and ancillary needs of the future Hetai Innovation Park, a transformation is much needed.
Encompassing an area of about 17 hectares, the project is home to 2,569 households and boasts a total construction area of approximately 253,000 square meters. Sadly, the aging buildings exhibit serious structural flaws, and the community suffers from a lack of essential public facilities and services. The haphazard internal and external traffic arrangements have led to congested main roads, and the aging municipal infrastructure poses safety risks, hindering not only the residents but also impeding the development of the central area.
Nestled along Binhe South Road in the bustling Futian District, the project enjoys a prime location, with the scenic Shenzhen River to the south, Binhe Avenue to the north, and Huaqiang South Road to the west. Its proximity to the Huaqiangbei commercial district and the Futian central business district, along with convenient transportation connections to various districts in Shenzhen, further adds to its allure.
Spanning a total land area of approximately 169,000 square meters, the comprehensive redevelopment plan includes residential buildings, affordable housing, public facilities, relocated commercial properties, kindergartens, and a nine-year school. The ambitious revitalization effort covers 170,258.3 square meters, involving the demolition of 162,291.1 square meters and the development of 104,461.54 square meters. Parcel 01-01 is designated for affordable housing, public facilities, and relocated commercial properties, while parcels 01-02 and 01-03 are allocated for relocation housing, and parcel 01-04 is slated for the nine-year school. The total floor area is approximately 1 million square meters.
Credits
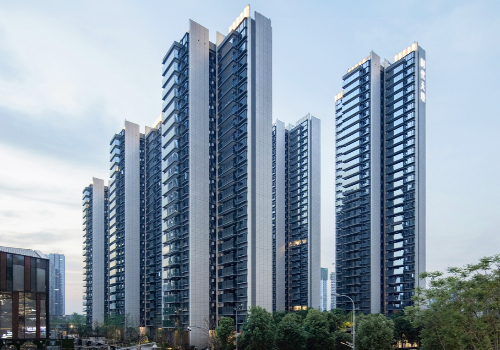
Entrant Company
HZS Design Holding Company Limited
Category
Architecture - Residential High-Rise

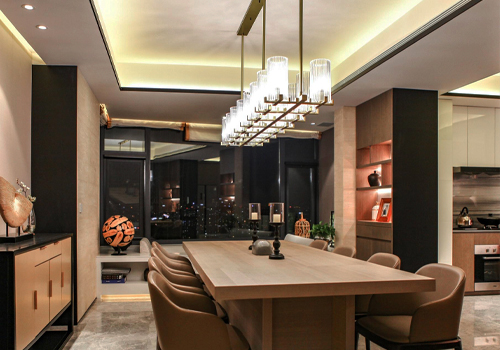
Entrant Company
Tianpu architectural decoration design/Dai Jinchao
Category
Interior Design - Living Spaces

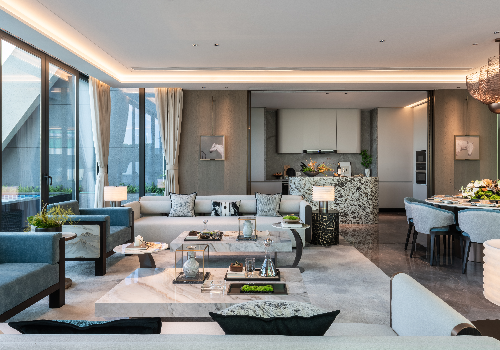
Entrant Company
O·E Decorate Project Co.Ltd
Category
Interior Design - Commercial

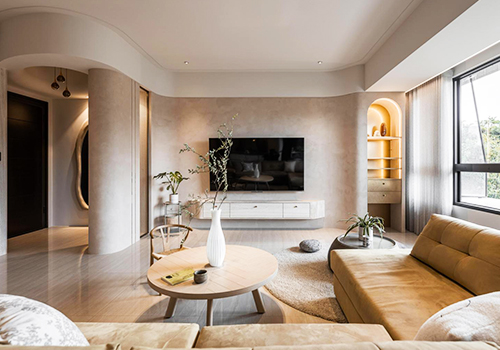
Entrant Company
Ning Design INC.
Category
Interior Design - Residential

