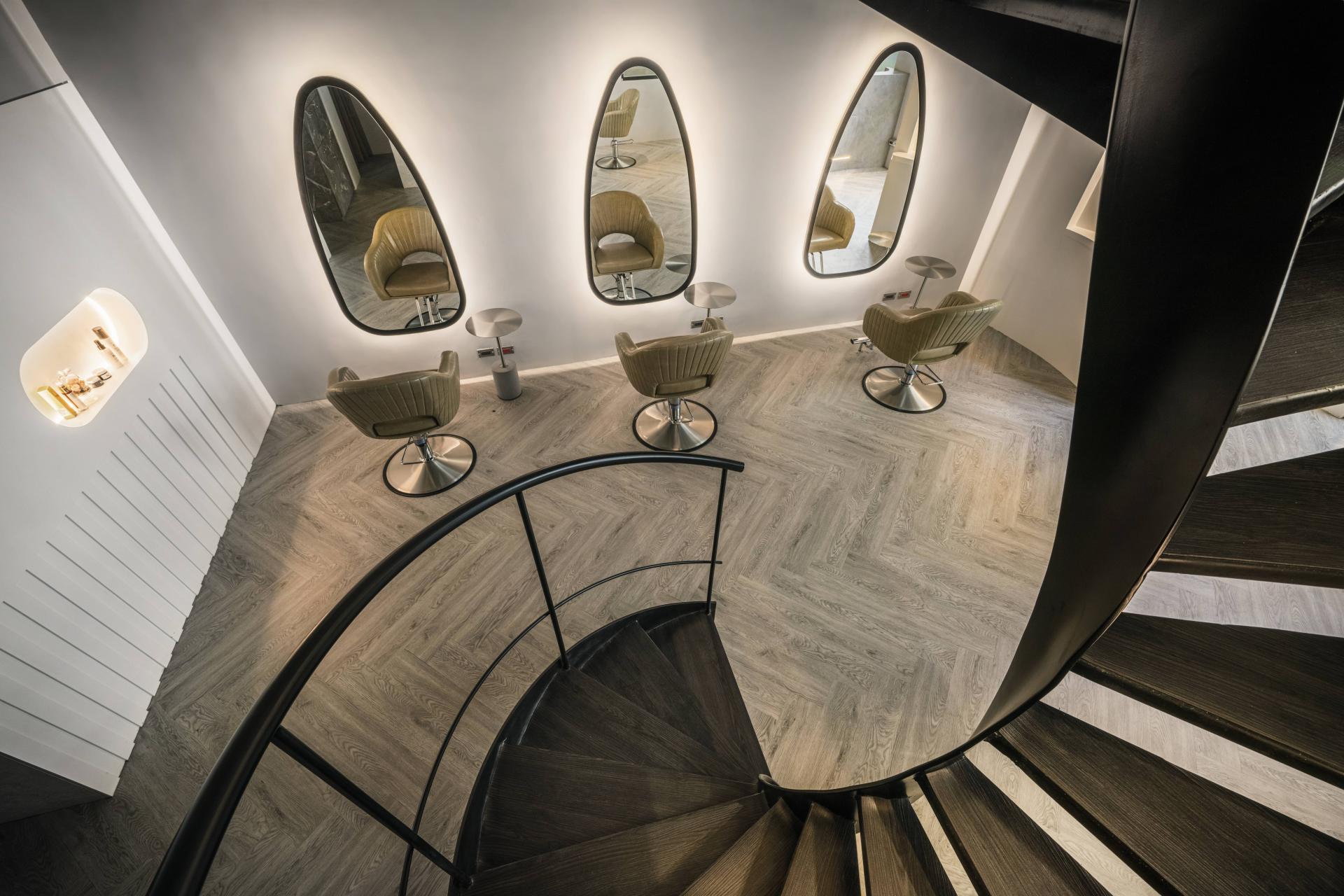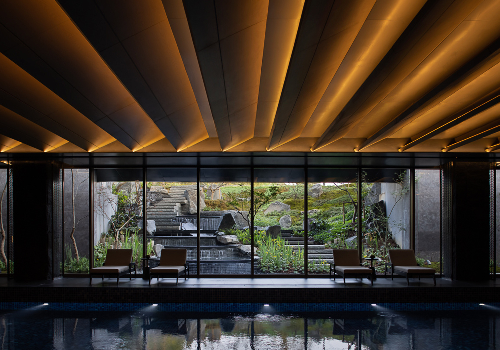
2024
Graceful Arc
Entrant Company
YOMA DESIGN
Category
Interior Design - Beauty Salon
Client's Name
Private Client
Country / Region
Taiwan
As the project involved an aging building, the design team initiated a comprehensive overhaul to reinforce its structure and address the owner's business needs. Foundational upgrades such as structural reinforcements, updated plumbing and electrical systems, and waterproofing were undertaken. Priority was given to interior enhancements, including fluid spatial layouts, abundant natural light through expansive windows, tiered customer service areas, and the installation of an artistic spiral staircase. Furthermore, adjusting the scope of use for multi-level floor space was another key focus area of redesign.
The overarching design theme revolves around fluid arcs and circular aesthetics, drawing inspiration from the concept of spinning hair strands. The centerpiece is an iron spiral staircase that resembles the structural profile of a nautilus mollusk. This design choice optimizes spatial utilization, enhances transparency, and imbues the environment with a sense of airiness and grace. The staircase serves as both a functional element and a visual focal point, offering a multi-layered experience that evokes elegance and beauty from every angle.
Throughout the space, curved lighting fixtures, gracefully contoured counters at the entrance, stylized partitions in the seating areas, and symbolic oval mirrors contribute to the cohesive arc and circular aesthetic. The curved countertop design of the reception desk incorporates clever height variations, facilitating easy checkout and convenient bag storage for guests. The ceiling maintains optimal clearance, with curved beams creating a sense of cohesion. Utilizing techniques such as strategically placed mirrors to reflect light and create the illusion of spaciousness and installing a glass partition wall at the second-floor staircase landing enhances safety, line of sight, movement, and the interplay of light and shadow. These design interventions not only beautify the architectural structure but also discreetly conceal air conditioning equipment, resulting in an unparalleled spatial experience.
Credits
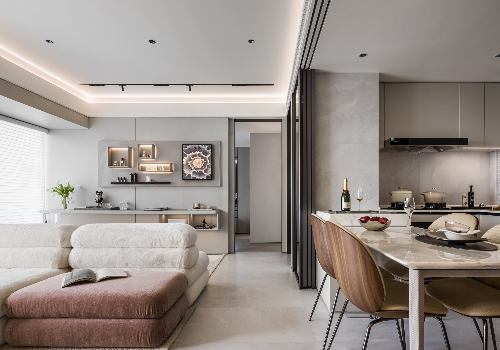
Entrant Company
Shenzhen Area, CR Land
Category
Interior Design - Residential

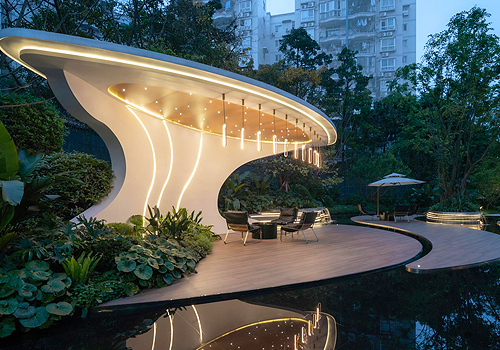
Entrant Company
Chongqing Blues Urban Landscape Planning & Design Co., LTD
Category
Landscape Design - Residential Landscape

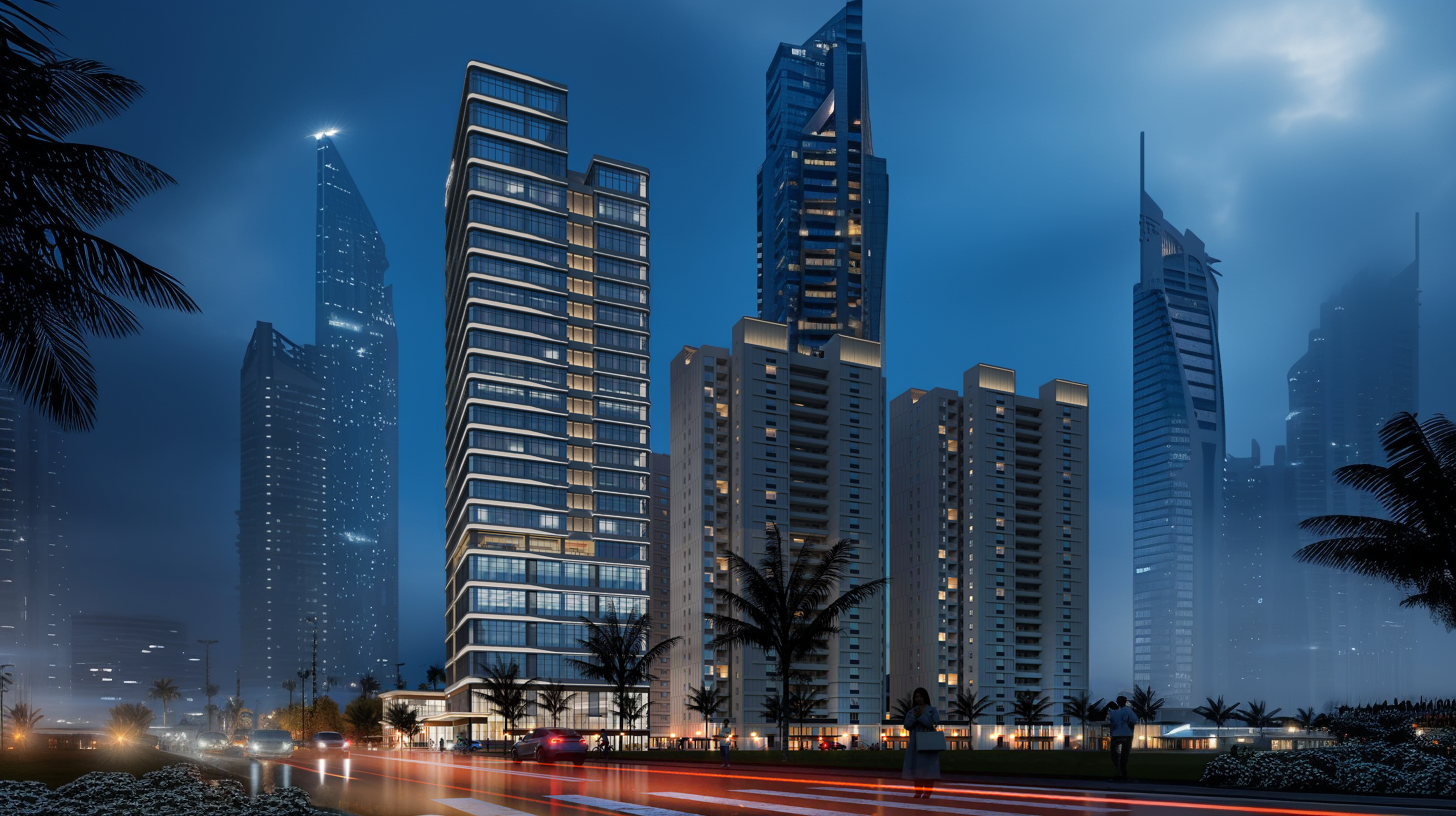
Entrant Company
IDDI DESIGN GROUP,INC
Category
Architecture - Lighting






