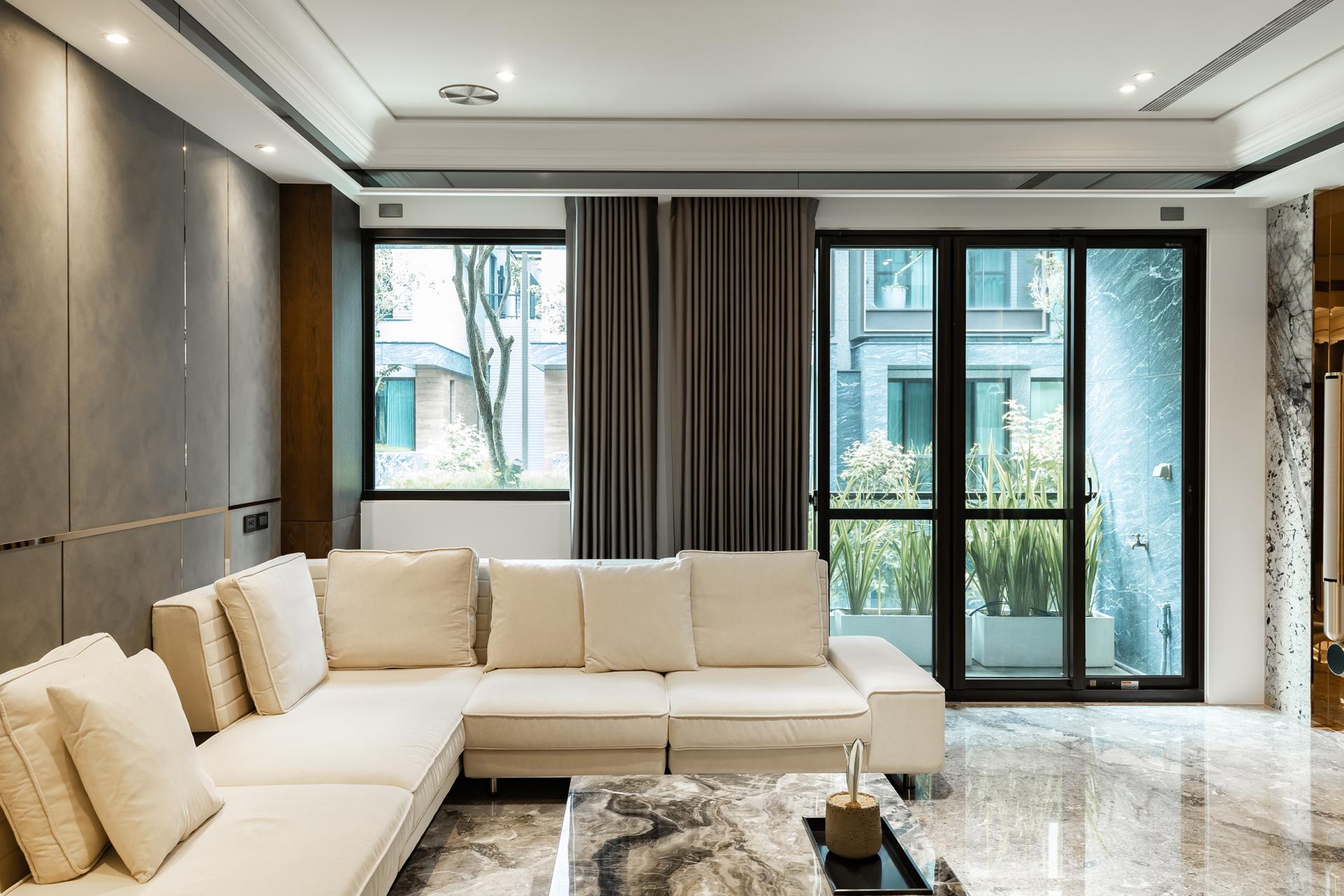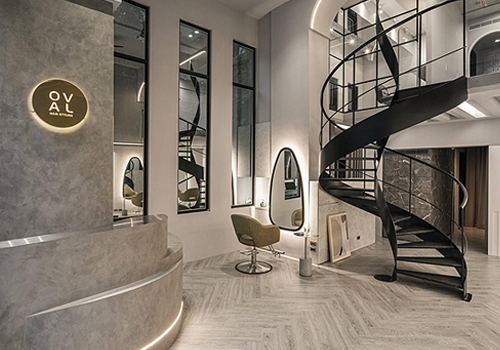
2024
Scripture.Humanities
Entrant Company
C.DESIGN
Category
Interior Design - Living Spaces
Client's Name
Country / Region
Taiwan
This case involves a 6-story detached house, approximately 363 square meters in size.
Following the customers' preference for metal accessories, and inspired by the rugged expression of marble and granite exterior walls, this design breaks away from the existing framework of "black, gray, white" in modern interior aesthetics. It incorporates a mix of materials, using various techniques to create unique expressions, flipping the material's appearance, building depth in the spatial imagery, and showcasing a luxurious yet understated "humanistic style".
The entrance hall and reception area are paved with crystal-like stone flooring, and the facade stone is treated with a water-washed finish to create a matte texture, presenting the beauty of the original texture in a progressive manner. Under the stable and warm frame of black peach wood, a harmonious and luxurious indoor scene is constructed. The design vocabulary is continued in the second-floor dining room, cleverly using an open layout and flowing stone textures to inject a transparent and clear visual image, echoing the outdoor scenery, creating maximum interactive connections in the space, and expanding the visual boundaries. The TV wall uses an asymmetrical design approach to outline the internal angle, creating multi-layered visual changes in a single frame through single-side lighting.
In addition to the reversal application of stone processing techniques, artistic paint is also a key focus in design. In the master bedroom, the display cabinet wall utilizes indirect lighting design to create a rough and mottled texture on the wall surface with artistic paint, highlighting the uniqueness of the display subject. The light brushing technique of artistic paint emphasizes the luxurious titanium-plated surface on the sofa back wall in the living room, sparking a collision of different textures. Different materials are interconnected under the principle of "humanistic style," bridging the different tastes and functional requirements of the three owners in the private domain, using simple colors to envelop the space and present a tranquil and calm resting atmosphere.
Credits
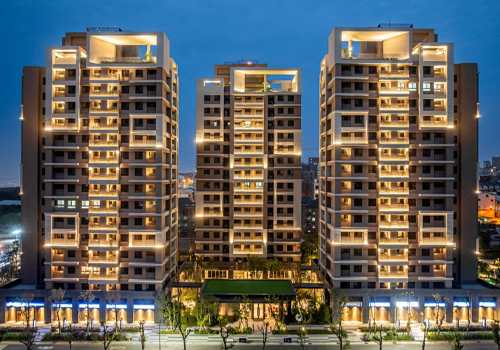
Entrant Company
OuDelight inc.
Category
Architecture - Lighting

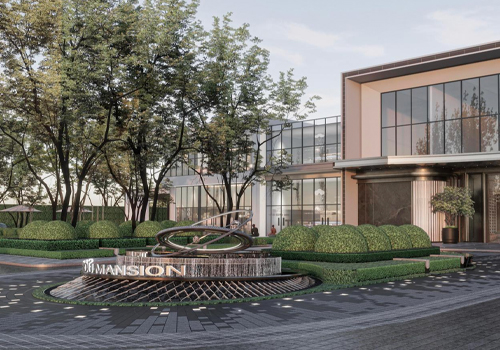
Entrant Company
JH DESIGN
Category
Landscape Design - Residential Landscape

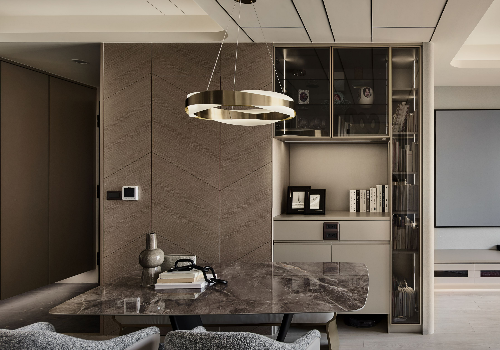
Entrant Company
TA CHEN LUNG MEI HOME LIFE
Category
Interior Design - Residential






