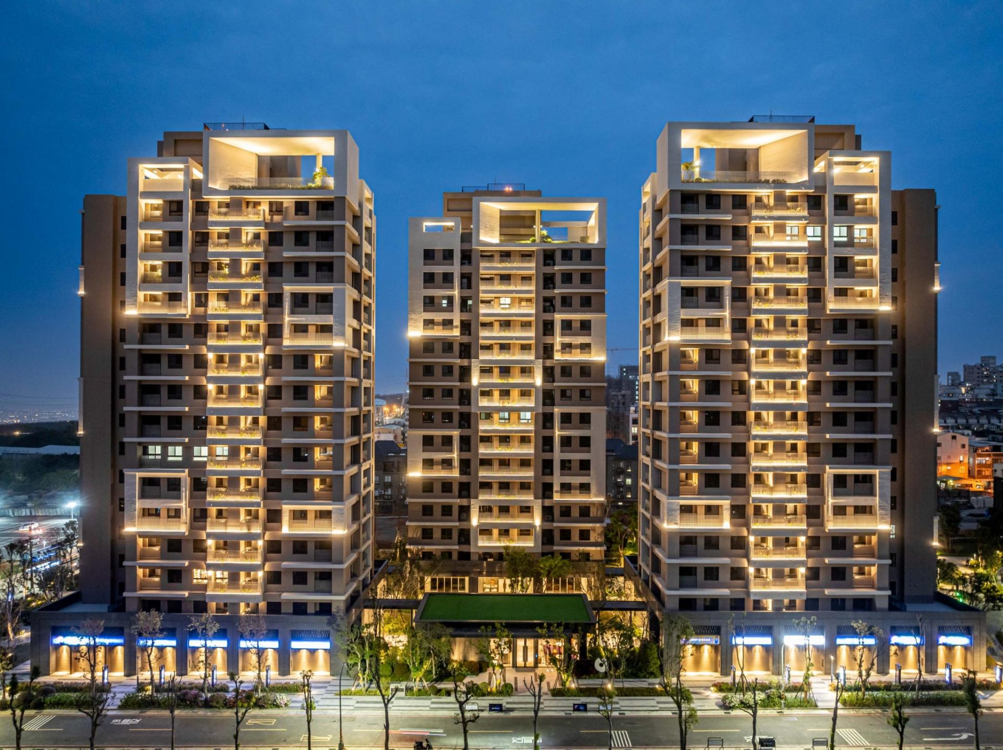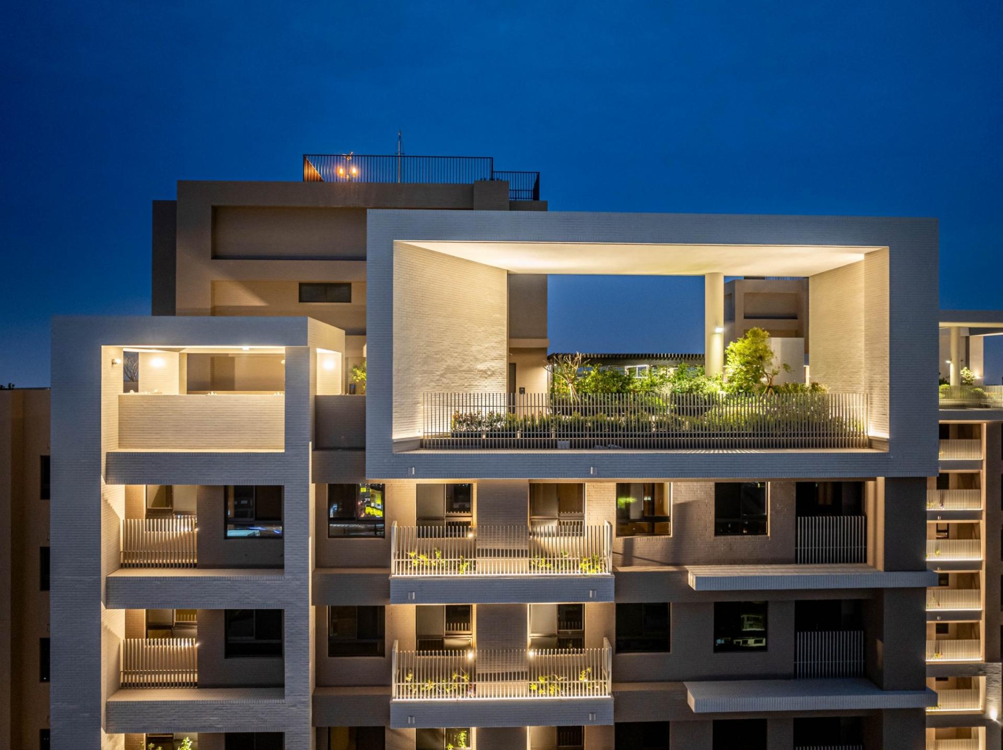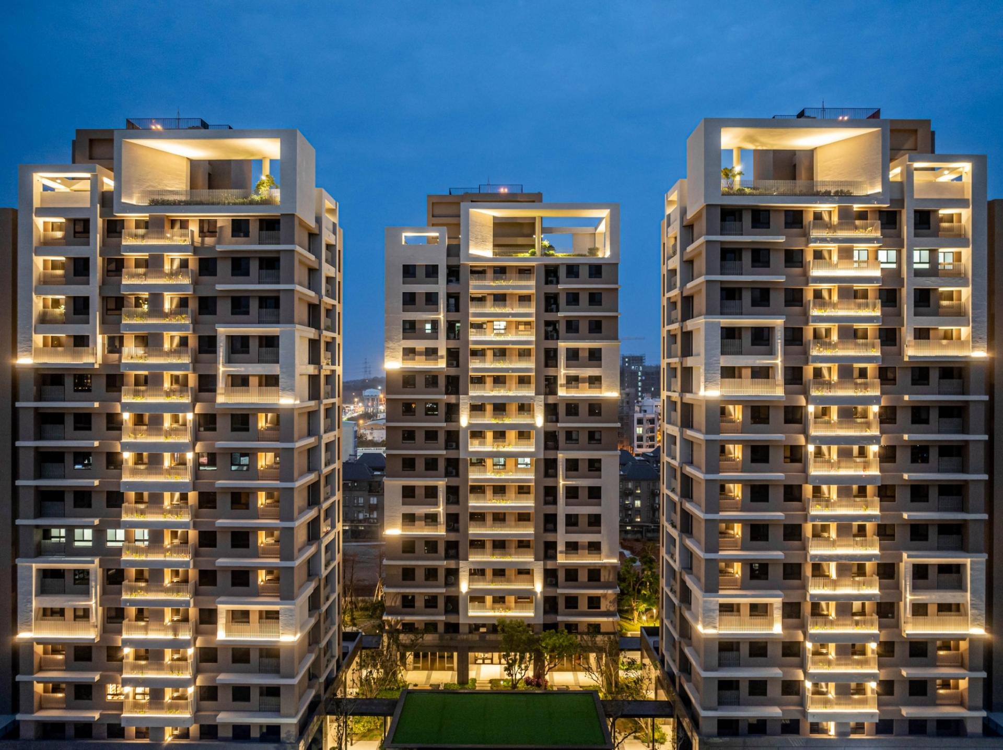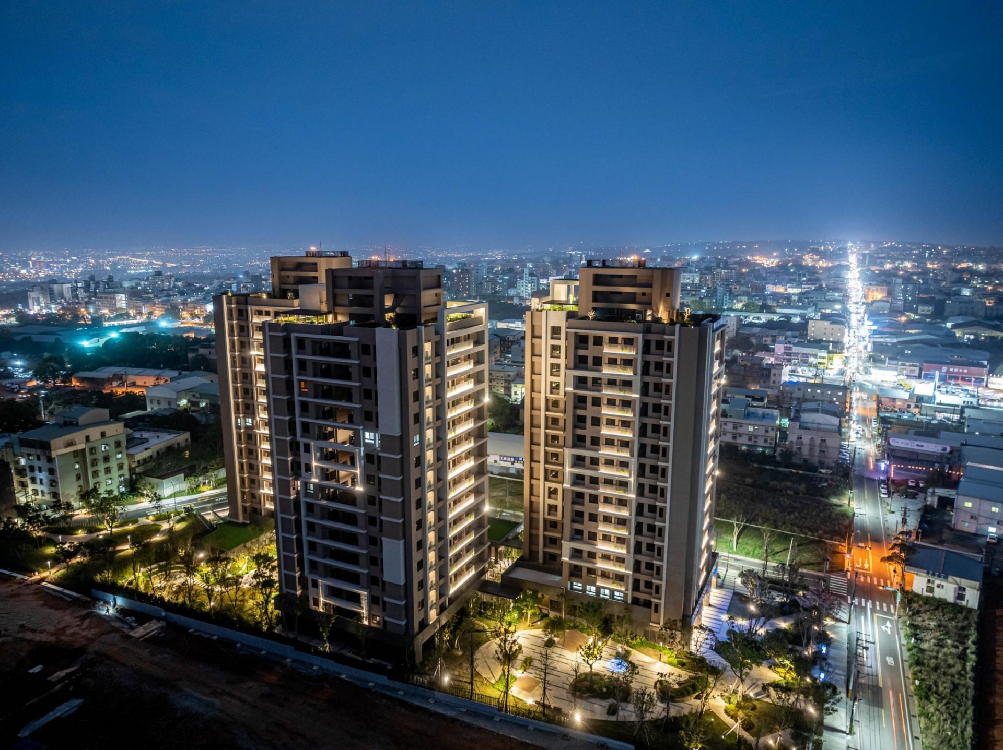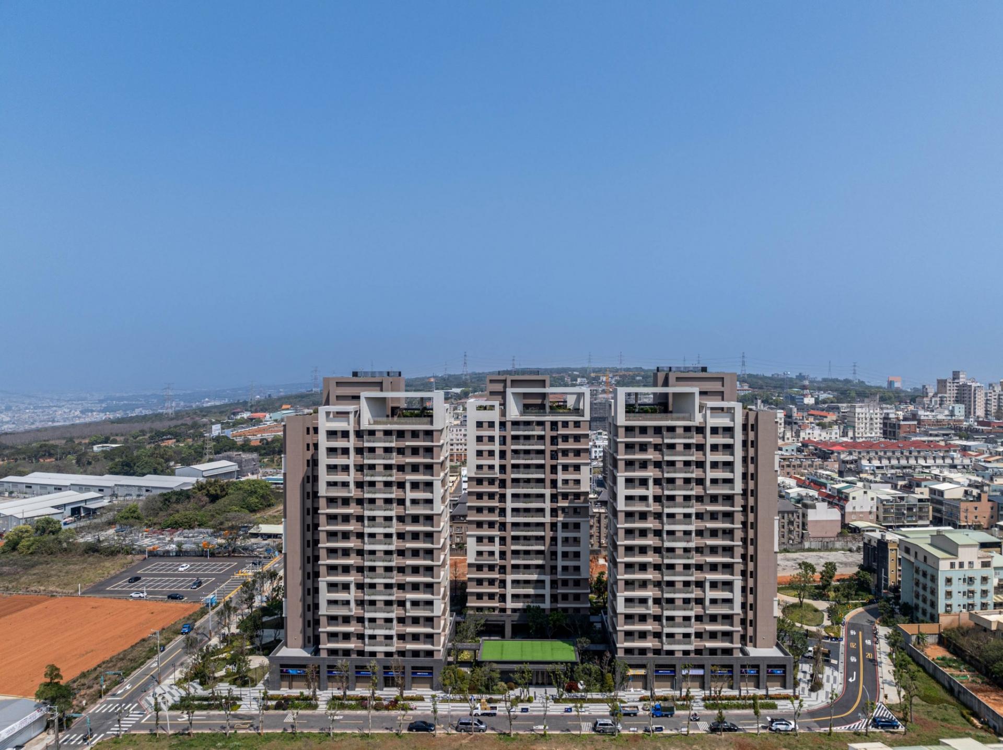
2024
JINRAY Kuo Lighting Design
Entrant Company
OuDelight inc.
Category
Architecture - Lighting
Client's Name
JINRAY Construction
Country / Region
Taiwan
JINRAY Kuo is a residential development project located in Longjing District, Taichung City, consisting of three 15-story buildings. Situated in a low-density development area on Da Du Mountain, the project's key appeal lies in the morning sea of clouds, evening sunsets, and city night views.
The architectural design team, WAA, employs a strategy akin to assembling blocks, integrating dark and light volumes through facade material transitions. This juxtaposition creates irregular rhythms within regularity, injecting architectural facade with playful dynamics while harmonizing the structures with the surrounding environment.
The illumination design of the building exterior is a focal point of the project. As the first high-rise residential development in the surrounding area, it assumes a pioneering role. By incorporating nighttime lighting design, the aim is to captivate viewers' attention and establish the building as a new local landmark, akin to a lighthouse guiding the area towards prosperity.
The lighting design aims to accentuate the architectural facade's features. Whether through linear lights integrated with balcony railings or spotlights concealed within customized light troughs, the focus is on illuminating the lighter design elements of the facade. This deliberate emphasis on horizontal and vertical lines enhances the facade's rhythmic contrast, transforming the seemingly plain facade into a splendid attire at night. This nocturnal feature of the building's exterior responds to the developer's aspirations for the area's vibrant future and embodies their vision of excellence.
Credits
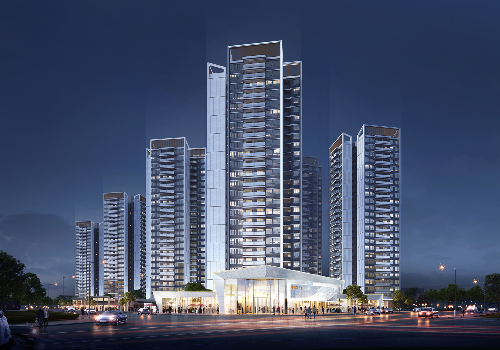
Entrant Company
CHINA CONSTRUCTION YIPIN INVESTMENT & DEVELOPHENT CO., LTD. & HZS
Category
Architecture - Residential High-Rise

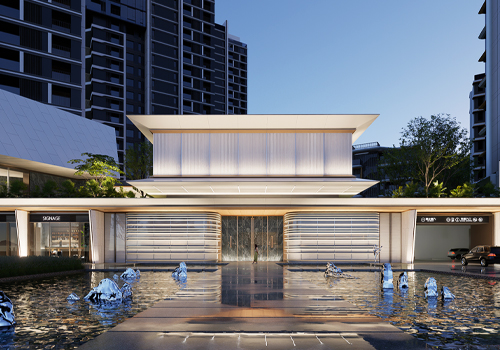
Entrant Company
line+ studio
Category
Architecture - Residential High-Rise

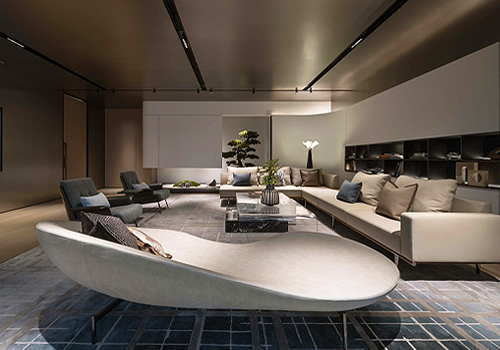
Entrant Company
WJID
Category
Interior Design - Hospitality

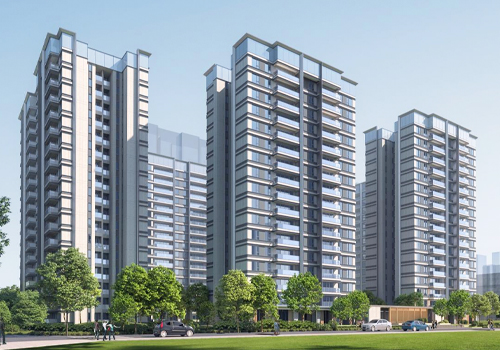
Entrant Company
HZS Design Holding Company Limited
Category
Architecture - Residential High-Rise

