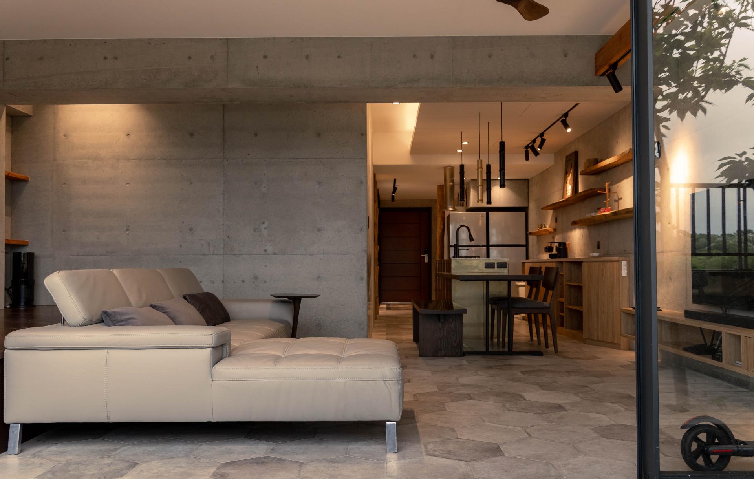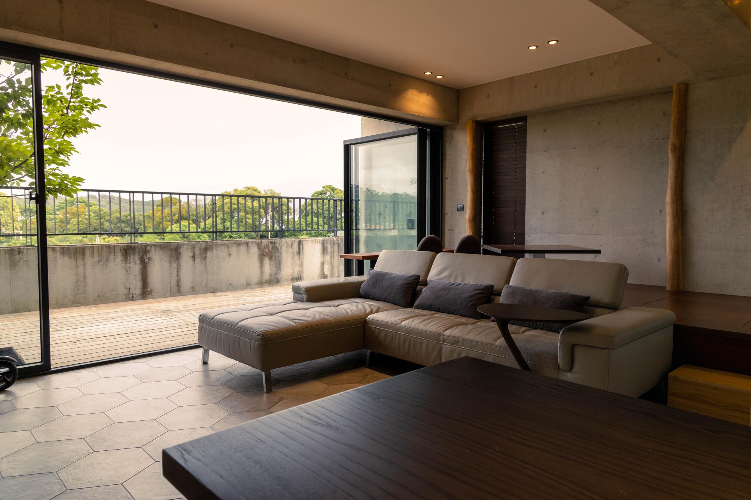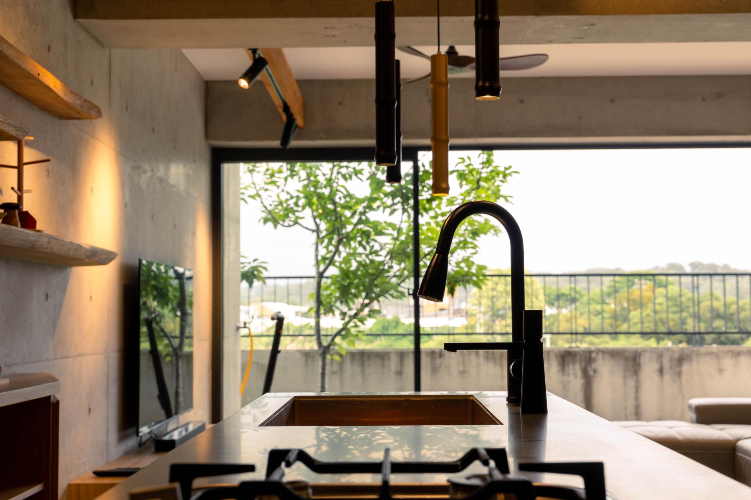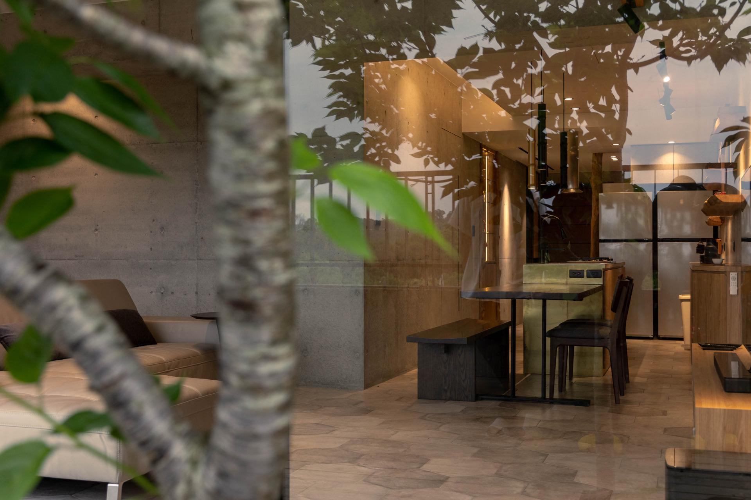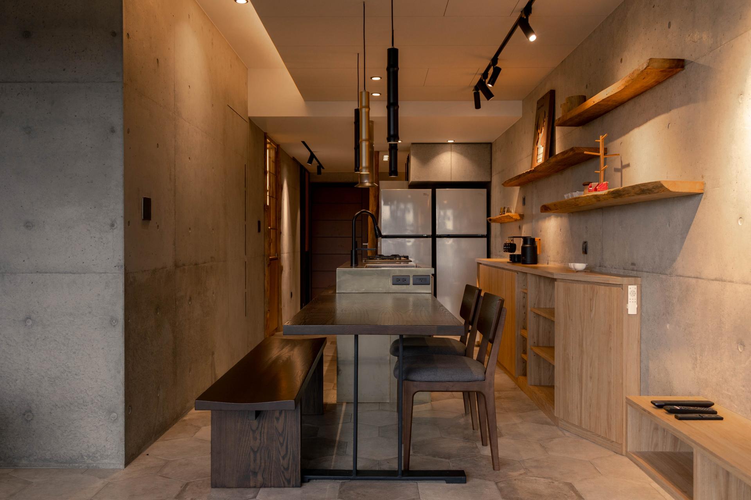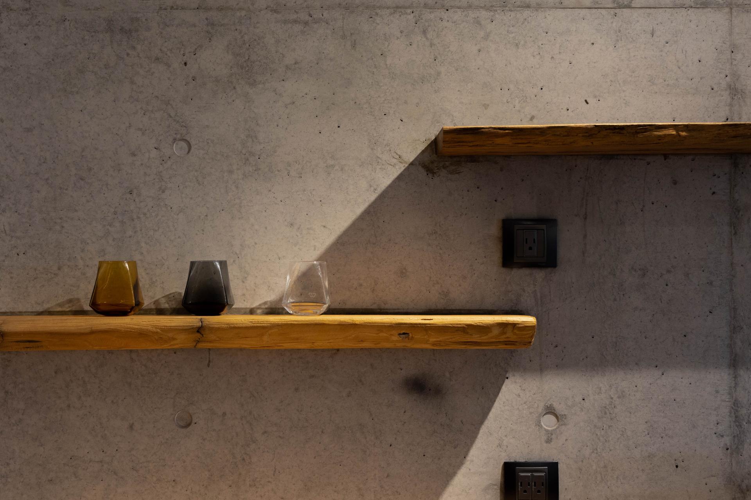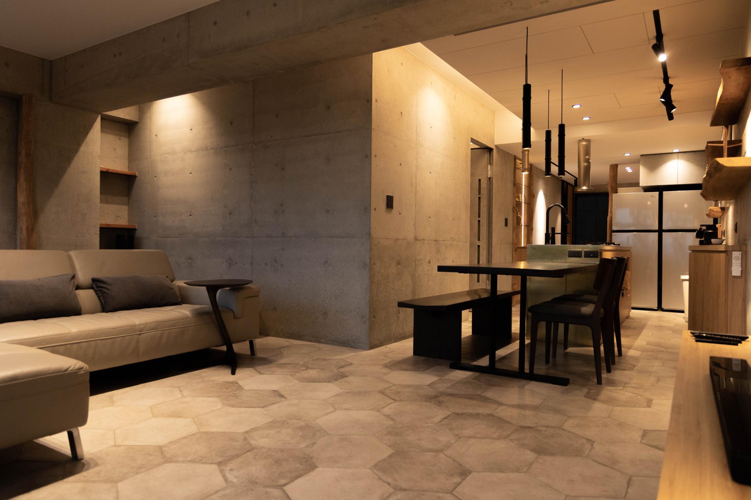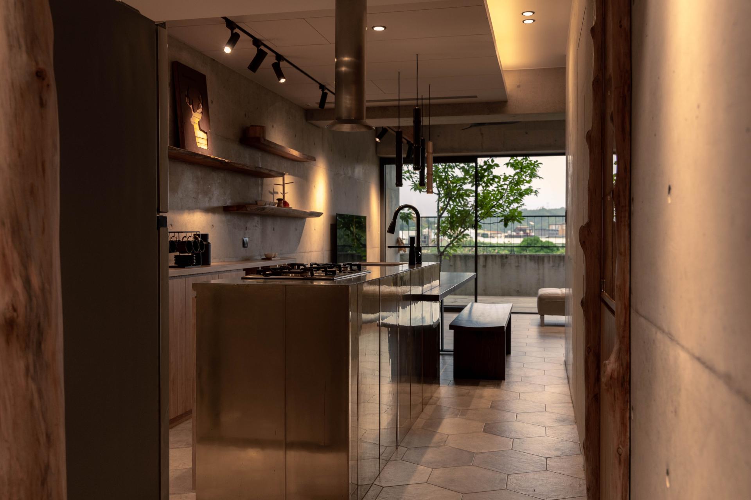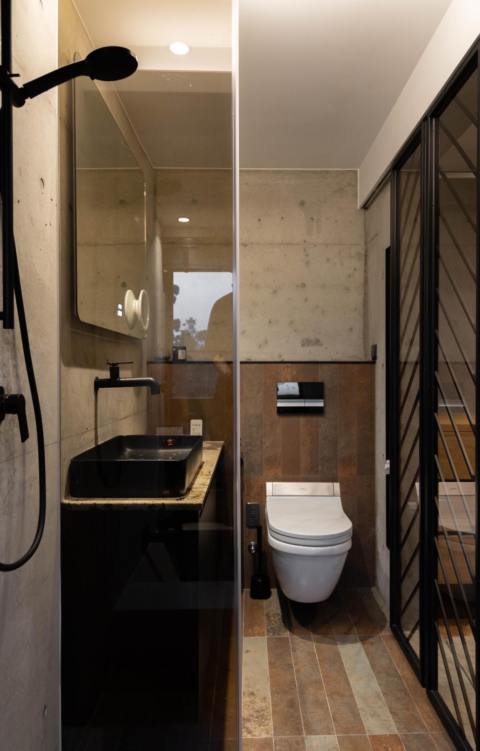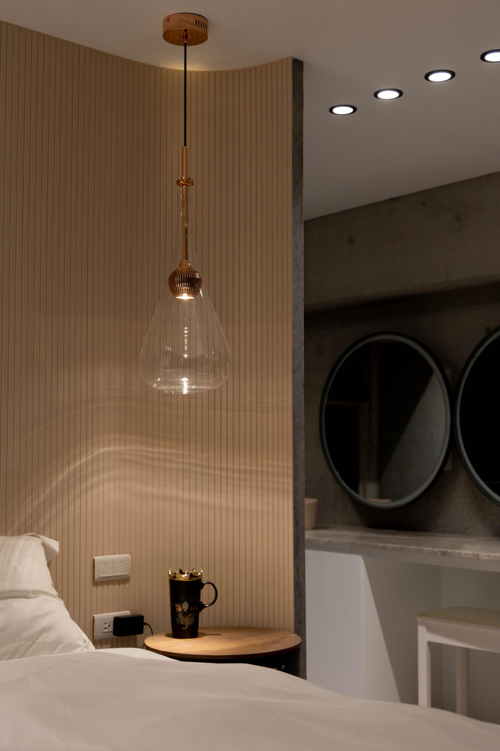
2024
lit. stream
Entrant Company
YIFA DESIGN
Category
Interior Design - Residential
Client's Name
Chang Residence
Country / Region
Taiwan
This case involves the planning of a new two-story residential building with an indoor area of approximately 132 square meters.
The design incorporates a mix of cold and warm elements, with interplay of light and shadow. The entire house features clean water concrete walls for a simple and refined look, complemented by hexagonal gray stone tiles and pristine calcium silicate boards, along with accents of wood grain and cast iron elements to add depth to the space. The public areas have large terraces connecting to the living room, allowing for a fragrant tea garden in the morning and a serene stargazing experience at night, providing a peaceful retreat from the hustle and bustle of daily life.
The design draws inspiration from nature, blending diverse materials harmoniously. Carefully selected solid wood furniture in varying shades, such as an L-shaped beige leather sofa paired with a wooden table, balances both aesthetics and functionality. In the kitchen area, copper panels replace conventional materials, complemented by bamboo-shaped lighting fixtures and clever use of traditional temple construction techniques in the wooden wall shelves, showcasing seamless craftsmanship.
The two styles of bedrooms complement each other - one continues the natural texture theme with bamboo woven headboards softening the clean lines of the concrete walls, while the other blends modern elements with pure white soft furnishings, beige grids, and soft lighting from makeup mirrors to enhance brightness. A standout feature in the bathroom is the 20K gold-plated faucet, adding a touch of luxury and elegance.
Credits
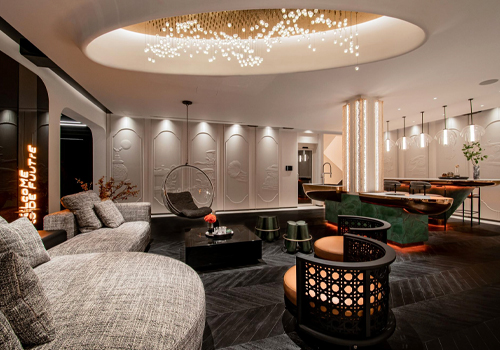
Entrant Company
GAMUSTUDTIO
Category
Interior Design - Residential

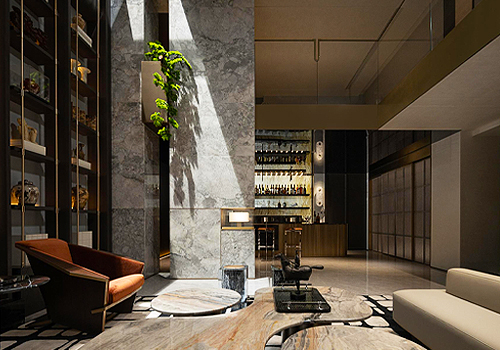
Entrant Company
Huijing Interior Design & XiangJian Interior Design
Category
Interior Design - Mix Use Building: Residential & Commercial

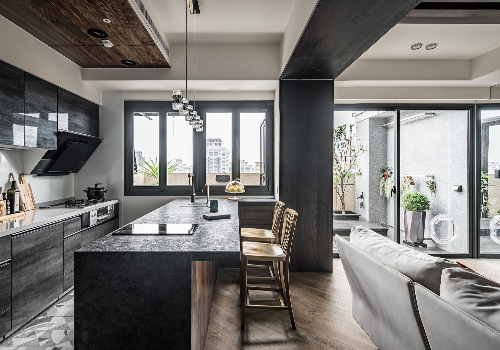
Entrant Company
Weega Interior Design Ltd.
Category
Interior Design - Residential

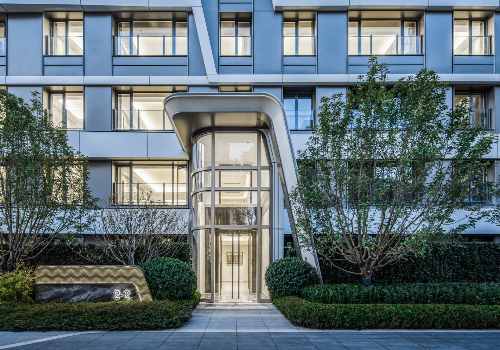
Entrant Company
HZS Design Holding Company Limited
Category
Architecture - Residential High-Rise

