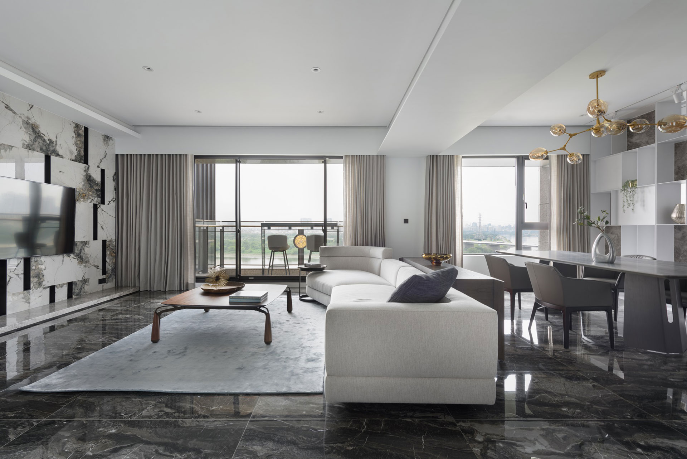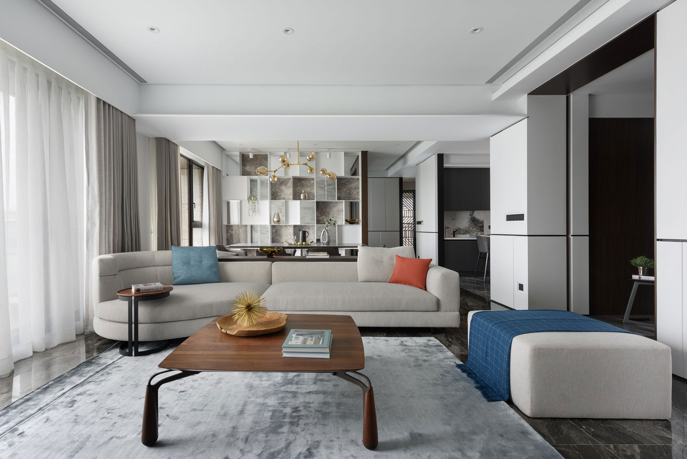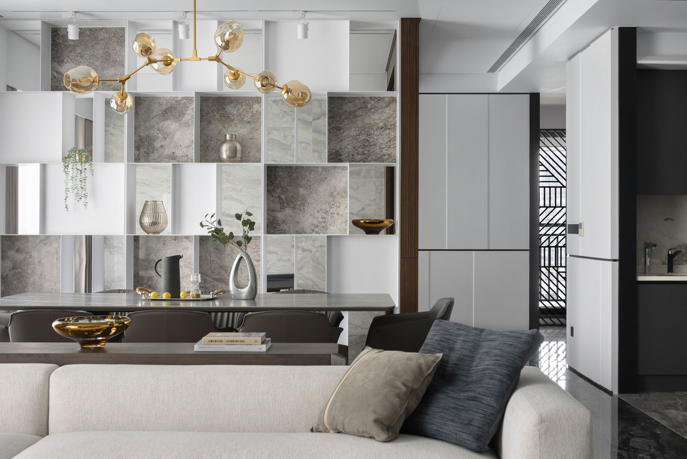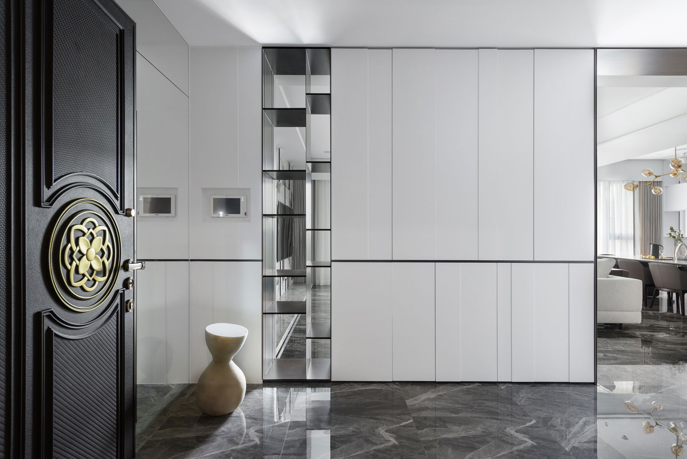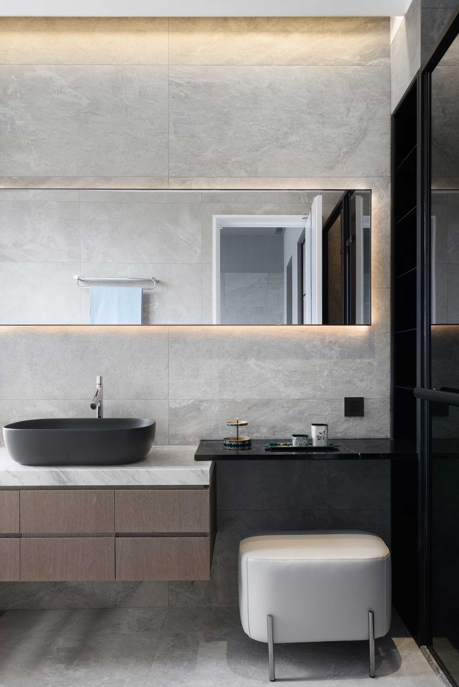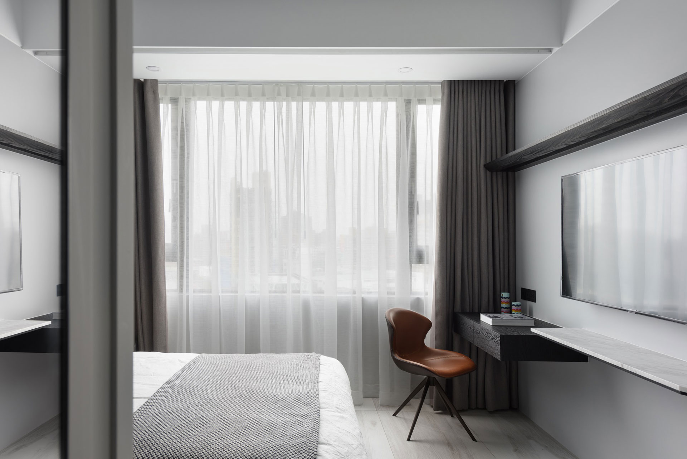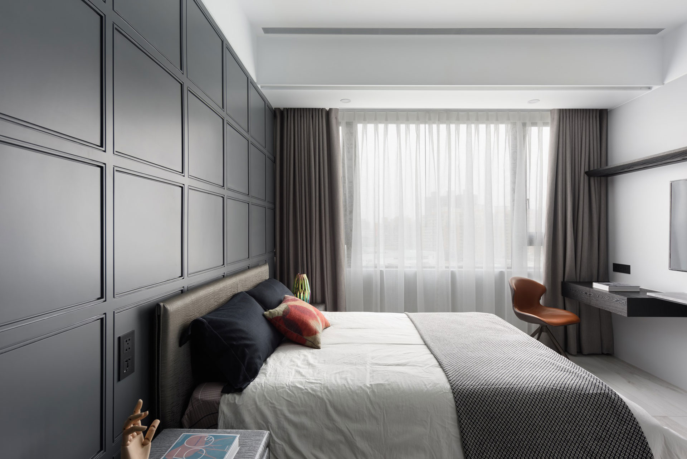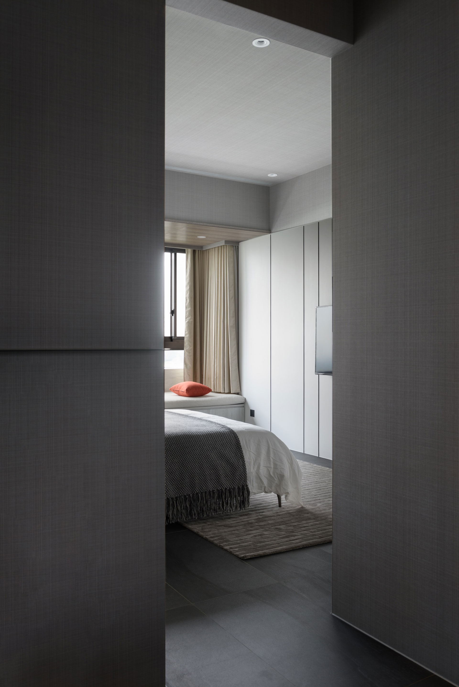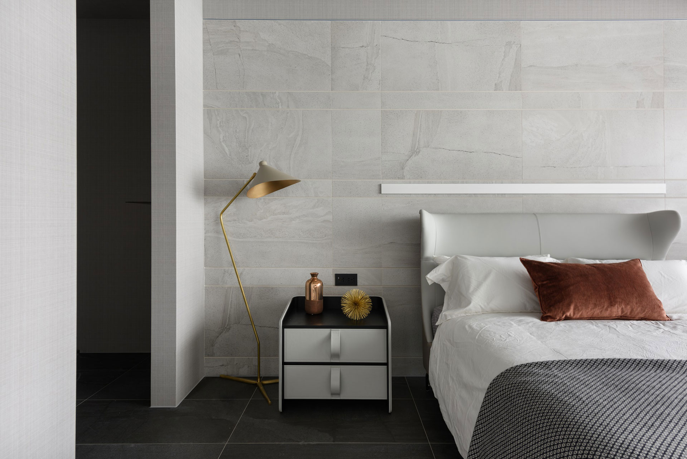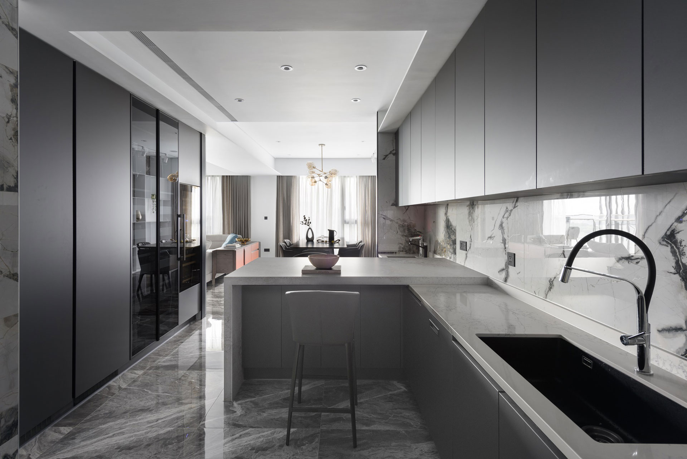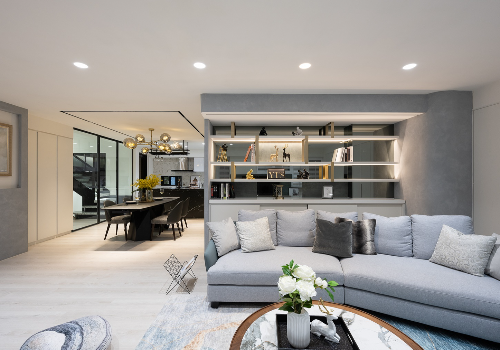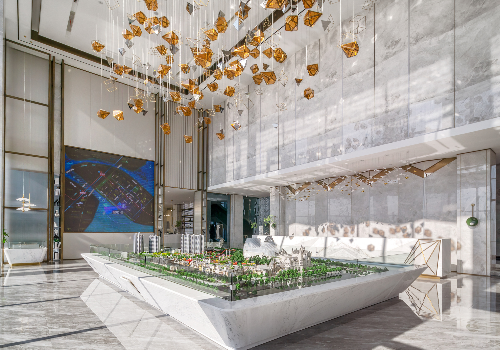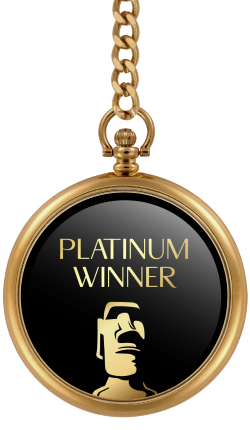
2021
Transparent and Boundless
Entrant Company
JIN HAO CREATIVITY INTERNATIONAL CO., LTD.
Category
Interior Design - Residential
Client's Name
Country / Region
Taiwan
The floor-to-ceiling windows bring in greenery from outside, while the low-chroma colors are complemented by extravagant stone texture, which opens up a bright living scene by removing barrier of solid wall.
The stone patterned flooring expands inward like ripples, while the openwork white cabinet connects with the soft white light outside the window, magnifying the depth of field through the reflection of a bright mirror and creating a transparent and spacious entryway view.
The TV wall features splashed-ink landscape texture, releasing a majestic atmosphere. The geometric forms in ink color are embedded, like black and white piano keys playing a moving piece of music.
Instead of a standard wall behind sofa, the living room and dining room are separated by a low cabinet to add a personal touch to the design.
The facade next to the dining space uses different saturated colors of gray scale and the right shades of color, creating rich layers of distant and near views in the square frame.
The large dining table gathers laughter and joy, while the warm glow of the golden bronze chandelier injects a luxurious vibe.
The kitchen is also based in a gray color scheme, and the belt is interwoven with black and white textures, with calm colors highlighting the restrained quality. The kitchen is tightly connected to the kitchen island bar to expand the food preparation platform, while the double sink makes good use of the floor space and increases functionality.
Unlike the elegant public area, the living room is decorated with wooden grilles, solid wooden doors and round tea table to capture the Chinese-style and Zen-like aesthetic and simplicity, quietly settling down and stabilizing thoughts.
After entering the master bedroom, a simple color palette is applied to the square opening. Instead of bright colors, the bedside wall is lightly colored to draw the pure daylight and restore the simplicity of living. A bedroom couch is located next to the window. Wooden canopy conceals the presence of the beams. Warm and gentle sunlight welcomes you to weave a cozy and relaxing daily scene.
Credits
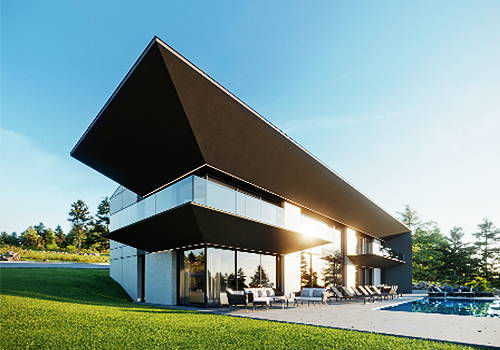
Entrant Company
JYH International Architects
Category
Architecture - Best Aesthetics Design

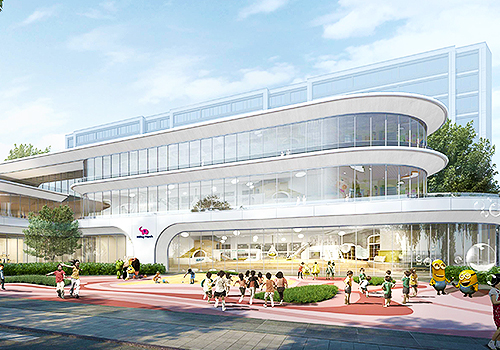
Entrant Company
Hangzhou 9M Architectural Design Co., Ltd.
Category
Property Development - Residential High-rise

