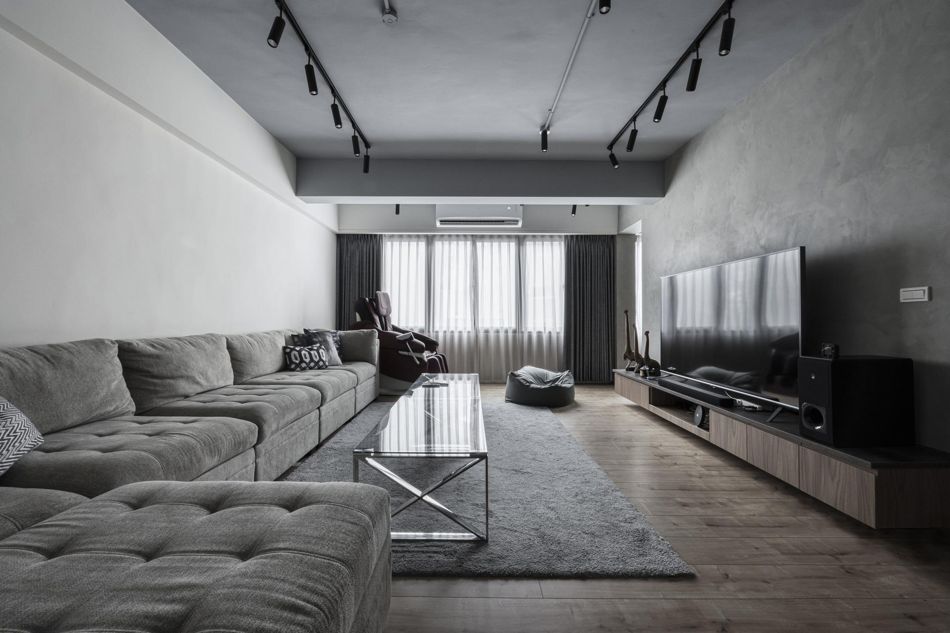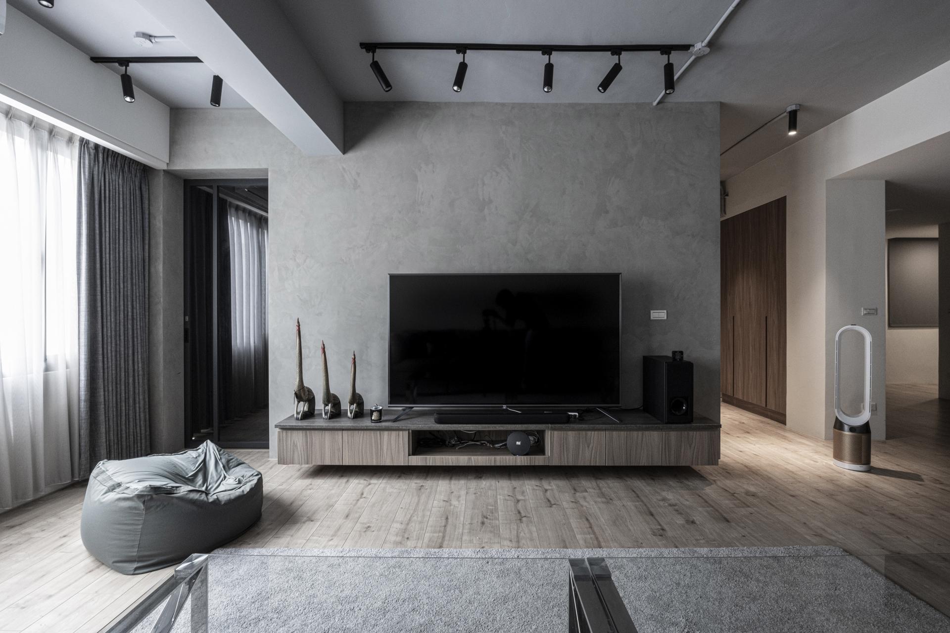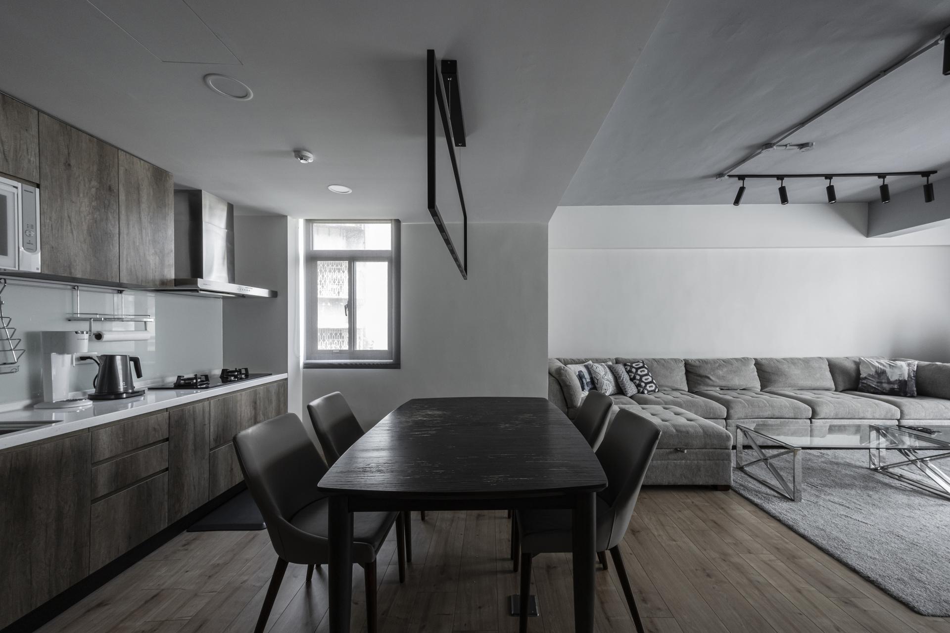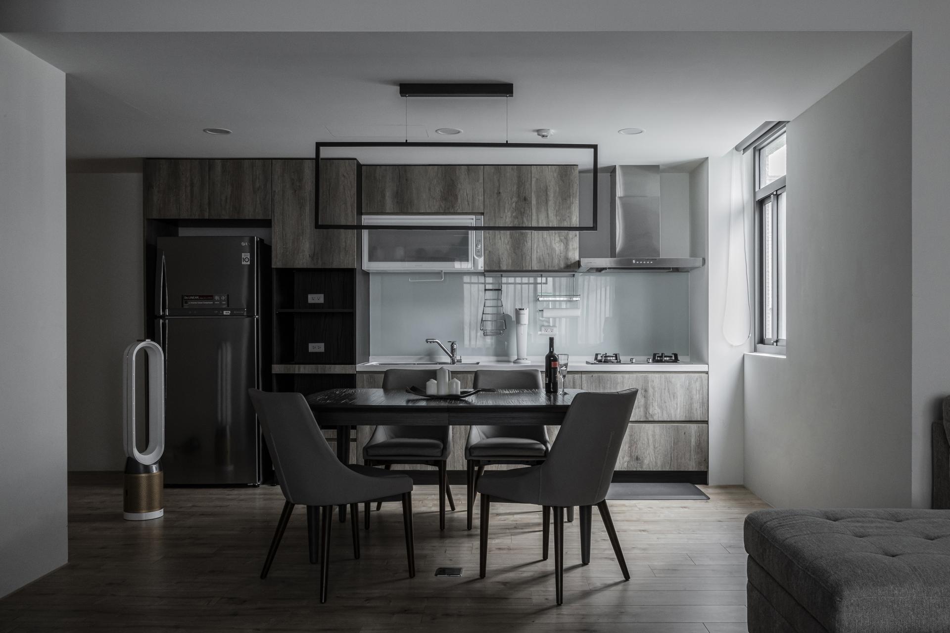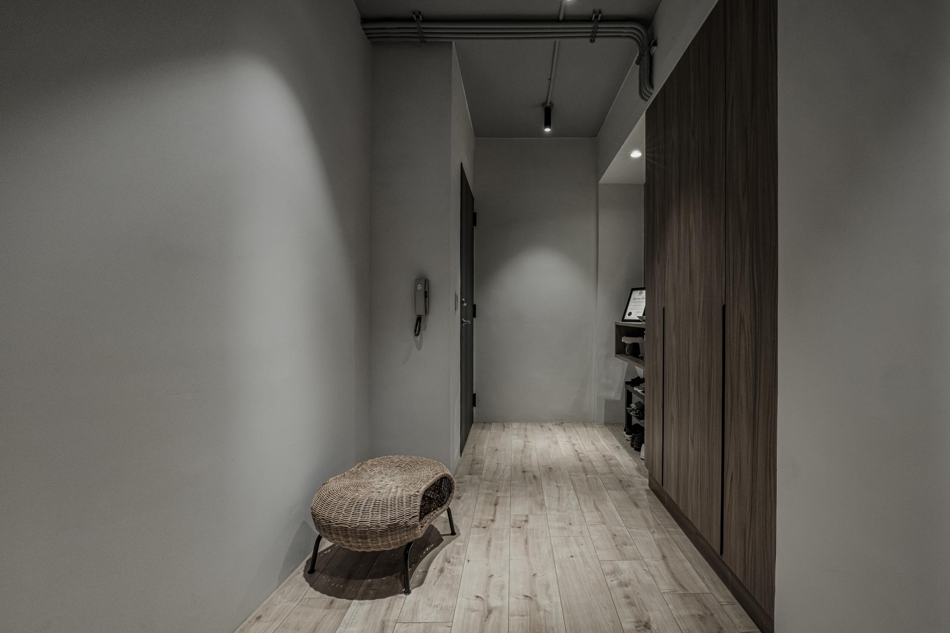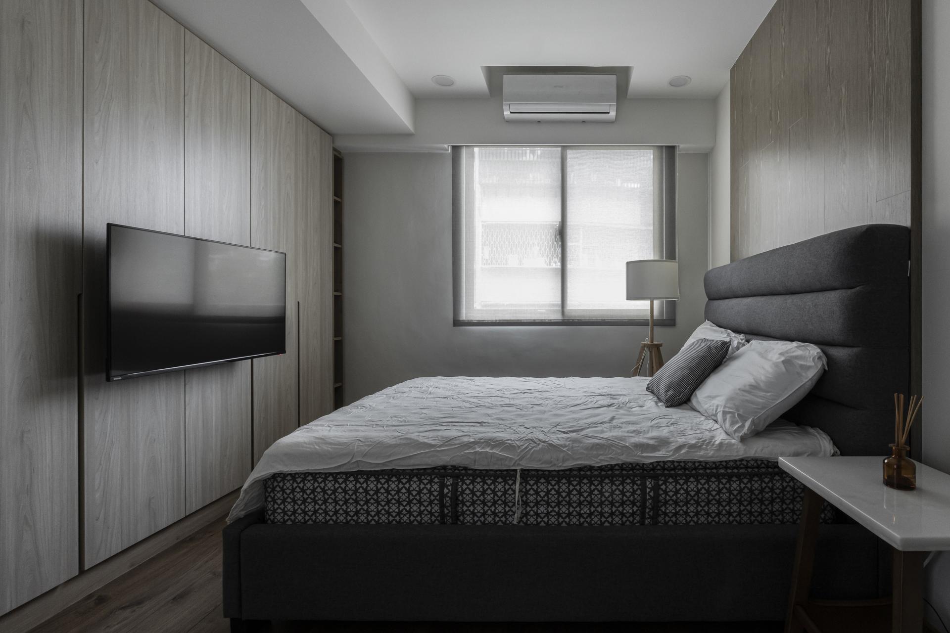
2024
Serenity at Dawnbreak
Entrant Company
ly.spacedesign.ltd
Category
Interior Design - Living Spaces
Client's Name
Country / Region
Taiwan
As daylight gently streams in, quietly caressing the swaying branches of the vibrant banyan tree outside and filtering through the delicate white curtains by the window, it brings the room a soft, natural ambiance. Turning one's gaze, one can appreciate the harmonious blend of three primary colors – pure white, soothing gray, and warm wood tones. These elements, combined with the clean texture of the fair-faced concrete and the simple elegance of wood grain, create a contemporary aesthetic that is refined and fashionable, offering residents a tranquil and inviting living space.
Responding to the homeowner's dream of a comfortable lifestyle, we strategically embrace the subtractive design as the core philosophy of this project. This involves reducing the usage of bulky elements, integrating cabinets into the walls, and creating versatile open spaces to add flexible settings. Benefiting from the ample natural light in the shared area, the design allows outdoor sunlight and lush greenery to penetrate deep into the residence, resulting in an open, bright, and inviting environment.
In addition, we deliberately keep the number of light fixtures to a minimum, complementing the interior with simple color schemes, clean lines, and natural materials. This approach naturally draws the resident's attention to the focal points of the space, agreeably enriching the overall spatial dynamics.
To accommodate the entry point in the middle of the residence, we skillfully designed the entryway to complement the central load-bearing column by adding an embedded display cabinet as a focal point. This feature serves a dual purpose: it can display collectibles and personal items while mitigating the visual impact of the column, all while acting as a transitional element between communal and private areas. This thoughtful design prevents visitors from immediately seeing bedroom doors upon entering, preserving the residents' privacy. Behind the living room's TV wall, we cleverly create a study nook within an irregular-shaped space, providing residents with a serene corner for focused reading and home office activities.
Credits
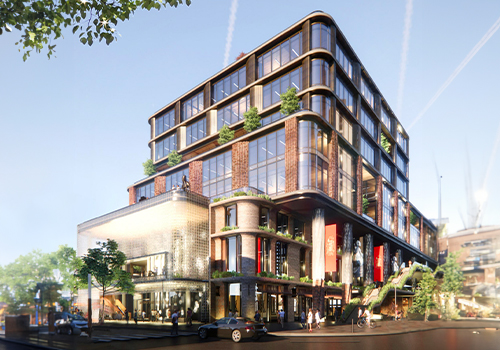
Entrant Company
Zhuhai Huafa Properties Co., Ltd
Category
Architecture - Conceptual

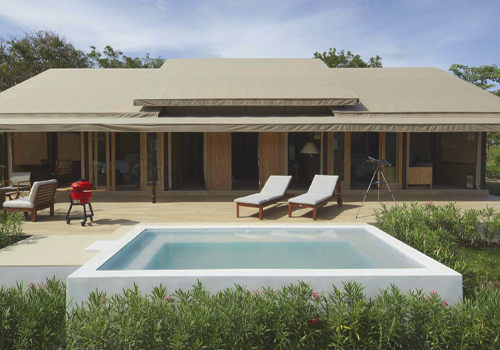
Entrant Company
ASCinterior
Category
Property Development - New Small Hotel Construction & Design

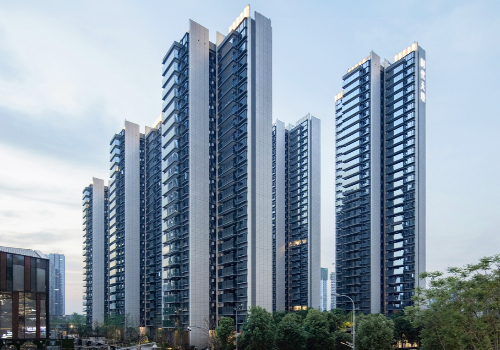
Entrant Company
HZS Design Holding Company Limited
Category
Architecture - Residential High-Rise

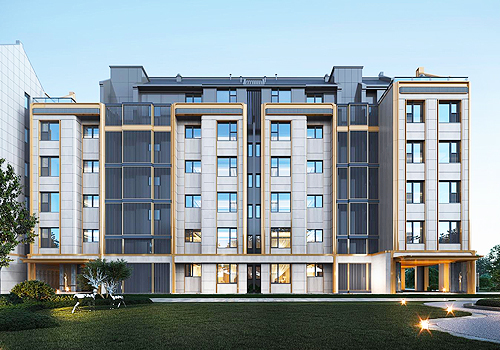
Entrant Company
HZS Design Holding Company Limited
Category
Architecture - Residential Low-Rise

