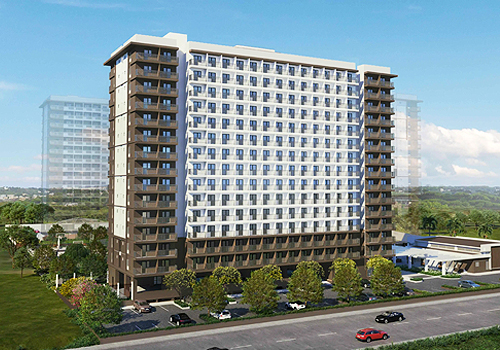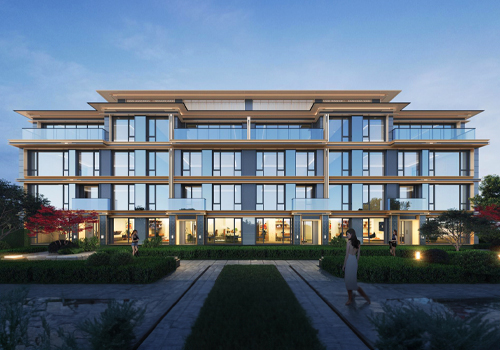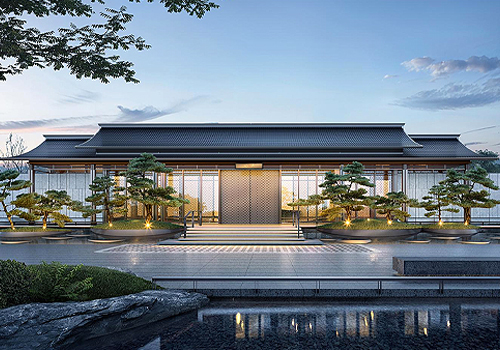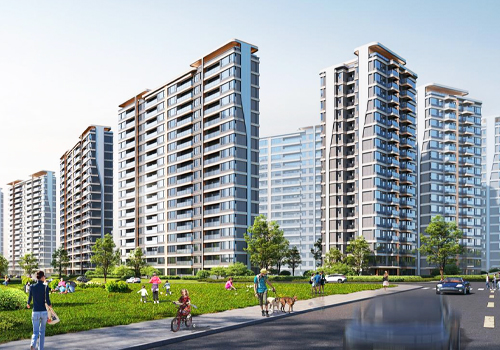
2024
Shanghai Huafa Yanlord Suzhou River Century (Heritage)
Entrant Company
Zhuhai Huafa Properties Co., Ltd
Category
Architecture - Conceptual
Client's Name
Zhuhai Huafa Properties Co., Ltd. and Yanlord Land Group Ltd.
Country / Region
China
SHANGHAI HUAFA YANLORD SUZHOU RIVER CENTURY is located on a prime site along Suzhou river with rich historical and industrial context. The site is sculpted by the river to the south, where two existing warehouse structures and a public park define the street wall. To the east, the historic Sihang warehouse and a memorial public plaza draws tourists and locals to the neighborhood as a historic landmark.
The building complex is thoughtfully scaled and articulated in response to historical heritages and adjacent open spaces. The building setbacks are introduced to respect the historical landmark and embrace the existing public open spaces.
The building façade introduces local materials and scales to harmonize with its neighbors and connects to the authentic quality of industrial and historical fabrics. Along the Suzhou river, building façade creates continuous waterfront wall and promotes human scale experience along the river walk. While using local materials, modern detailing and contemporary design language achieve high-end and forward-looking architecture.
The stacked and setback building volumes allow for horizontal porosity and vertically distributed outdoor spaces. Multi-level sky terraces, public passageways and landscape features promote site porosity, connection to nature and pedestrian circulation throughout the site and buildings.
The open spaces between buildings and the street along the site boundary introduces sense of Shanghainese local alleys with retail frontages, human scale street design.
Architectural design is inspired by the Shanghainese vernacular architecture in the neighborhood. Cast in site concrete and brick are commonly used in the existing warehouse buildings along Suzhou river. The honest expression of these materials evokes the sense of timeless quality, humbleness, and durability that are specific to the time and places these industrial heritages were built.
The restored building recreates a historical urban fabric with the architectural style, materiality and structure specific to the new-Lilong style building typology. The timber and brick materials are reinterpreted to modern timber structure system and contemporary brick detailing. The top floor features high-end loft office space with exposed timber roof structure and northern skylight.
Credits

Entrant Company
Avida Land, Corp.
Category
Property Development - Residential Development (Multiple Units)


Entrant Company
HZS Design Holding Company Limited
Category
Architecture - Residential Low-Rise


Entrant Company
9M Architectural Design
Category
Architecture - Public Spaces


Entrant Company
HZS Design Holding Company Limited
Category
Architecture - Residential High-Rise









