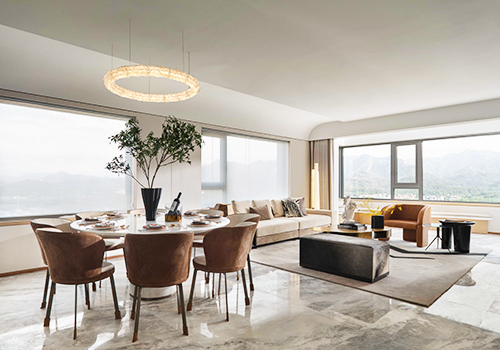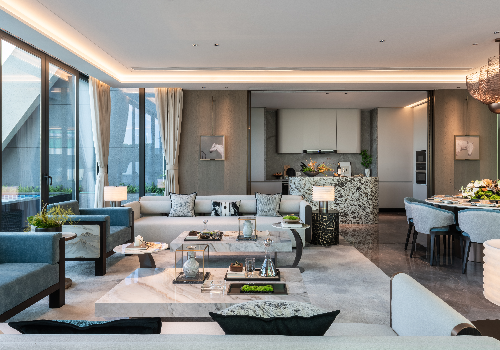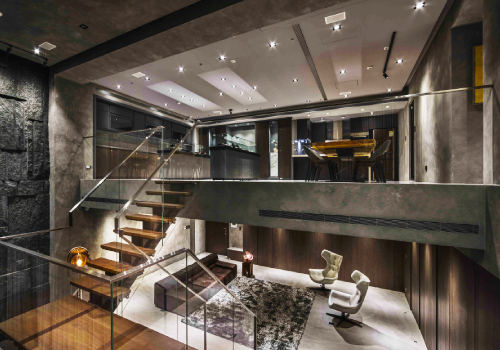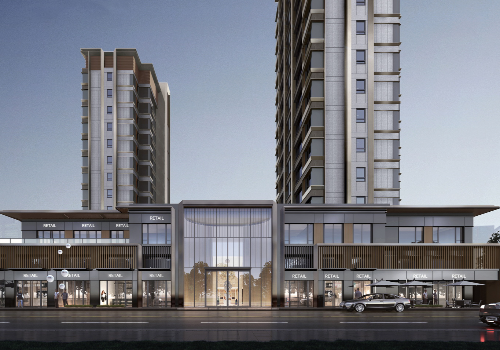
2024
Royal Palace
Entrant Company
HZS Design Holding Company Limited
Category
Architecture - Residential Low-Rise
Client's Name
Beijing Urban Construction Group
Country / Region
China
This project is located within the Jiangwan Historical and Cultural Heritage Conservation Area and falls within the construction control zone. The West side is bordered by Shiguang Road, a Class III protected historical road, and there are no historical buildings within the plot that require preservation. The overall project layout takes into consideration the surrounding environment and urban fabric. The building orientation, skyline creation, and overall facade color scheme respect the existing urban fabric. Specific approaches include:
In the selection of materials and colors for the building facade, the main color is off-white for the walls, with partial elements featuring a bronze metallic hue, and the roof and window frames adopting a gray overall tone. This color scheme aligns with the predominant architectural palette in the Jiangwan heritage area.
Concerning the urban interface, efforts are made to create an interesting layered street skyline. Architecturally, setbacks are incorporated at street corners to reduce the sense of building pressure on the road. By leveraging the advantages of an integrated metal roof system, photovoltaics and metal roofing are combined to maintain coordinated and unified forms and colors on the fifth facade.
In the planning and design, the main pedestrian entrances to the residential area are set on the Shiguang Road side. The design of the main entrance porch incorporates a variety of new building materials, complementing the overall off-white color scheme to create a community entrance with a combination of solidity and transparency. The design of the community walls serves as an extension of the architectural facade style, starting from the north vehicular entrance to the corner of Minzhuang Road, creating two memory points along Shiguang Road.
Regarding the distribution of residential units, efforts are made to enhance the overall quality of the residential units. Where possible, more unit types enjoy views of the inner courtyard. Following the principle of "high-quality homes," factors such as landscape, sunlight, and orientation are combined with unit layout intervals based on the overall layout, allowing residences to enjoy the best views and orientation while benefiting from good sunlight.
Credits

Entrant Company
Zhejiang Boyue Architectural Design Co.,LTD
Category
Interior Design - Home Décor


Entrant Company
O·E Decorate Project Co.Ltd
Category
Interior Design - Commercial


Entrant Company
YUN-YIH Design Company
Category
Interior Design - Living Spaces


Entrant Company
HZS Design Holding Company Limited
Category
Architecture - Residential High-Rise










