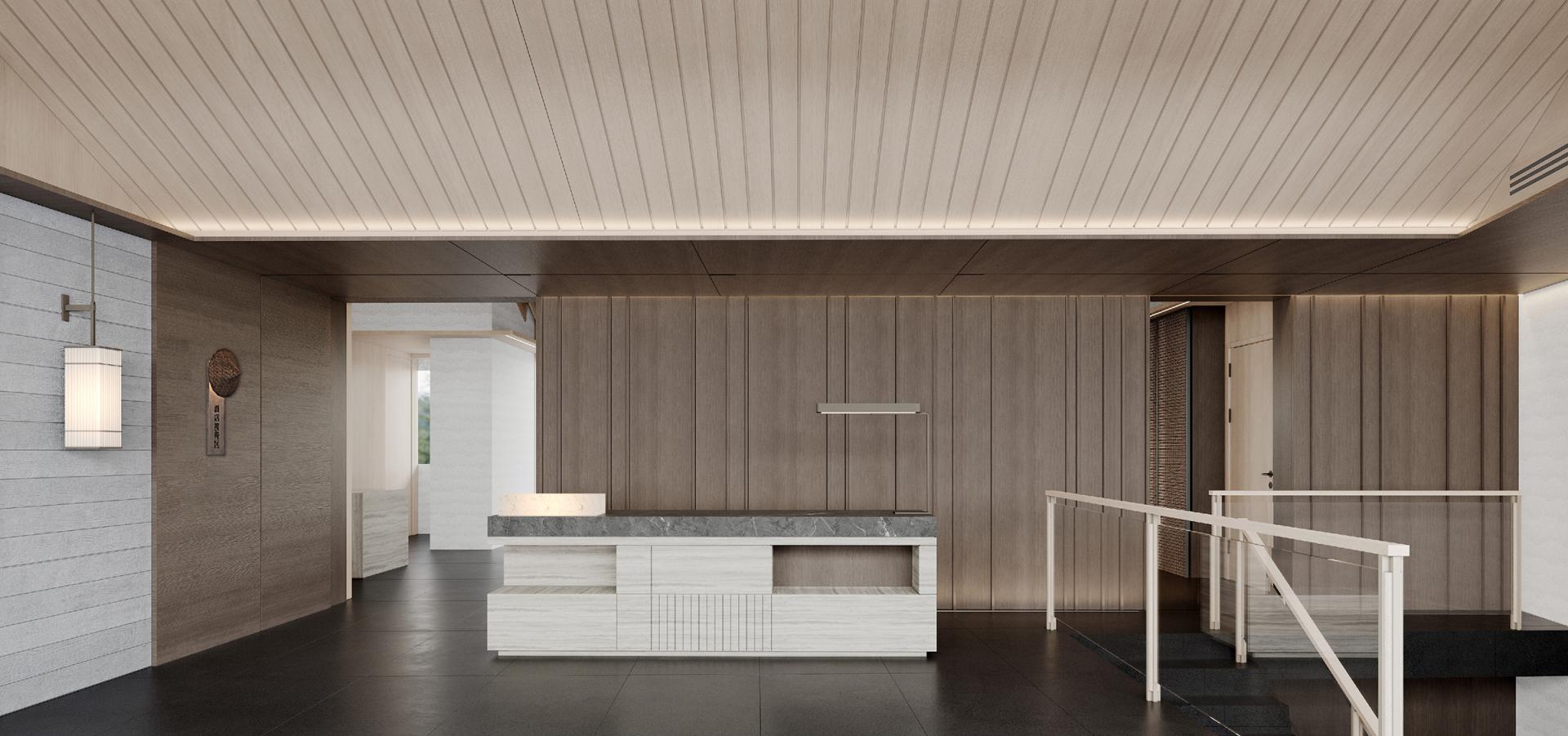
2023
Chunfeng Shili Town
Entrant Company
ZTG & TRD
Category
Interior Design - Hospitality
Client's Name
ZTG·Chunfeng Shili Town
Country / Region
China
The project has developed and operated a large number of plots, this is the first stop of the whole scenic spot, tourist reception center - Chunfeng Shili Town.The design revolves around the characteristics of the scenic area, including the design of functional layout and the implantation of decorative styles. The design extracts the local intangible cultural heritage: mussel paper, clay pottery, shed lamps, bamboo strips... Such elements are interpreted and connected through decorative language, and the terrain changes of tea fields and flower sea in the scenic area are taken as elements to connect and create artistic forms. While meeting the functional needs of the visitor center, it provides a unique and comfortable cultural immersion experience.
The "three-stage style" of traditional architecture: windows, walls, and tiles are innovatively used in the facade hierarchy, reshaping the traditional architectural language with contemporary techniques. The interior design shows respect and continuity to the building. The original plain concrete walls of the building are retained and upgraded in key positions, so that the space materials have more impact and contradictory feelings.
The design uses the hexagonal window of traditional architecture as the framing medium, and through the process of copper plate etching, the classic image of the drama is artistically processed and recreated, becoming a time-card point for visitors on the entrance line.
The study on the location of materials is also one of the focuses of this project. The design excavates the material form language of local traditional buildings, and strives to restore the comfort and atmosphere of traditional building materials and modern architectural space through the reconstruction of new materials. It is hoped that the building of the town living room is different from the ordinary tourist reception center, which has temperature, feelings and a unique style.
In terms of the local lighting concept, the project concept and scenic spot concept are propagated and promoted through the reconstruction and extension of light and shadow patterns by using projection lights, so as to achieve the combination of "form and meaning".
Credits
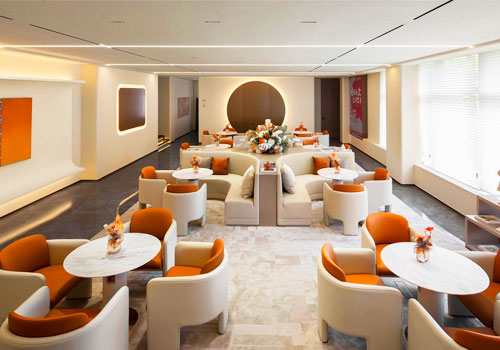
Entrant Company
Nanjing Zoben Design CO.LTD
Category
Interior Design - Commercial

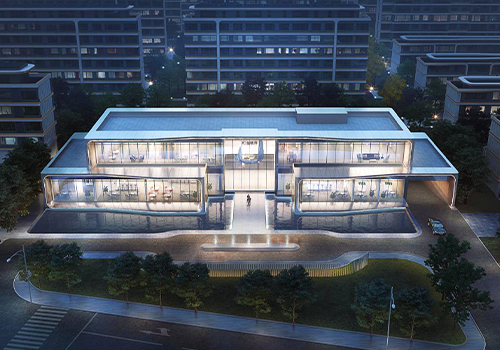
Entrant Company
HHD & TRT Urban Development
Category
Architecture - Multi Unit Housing Low Rise

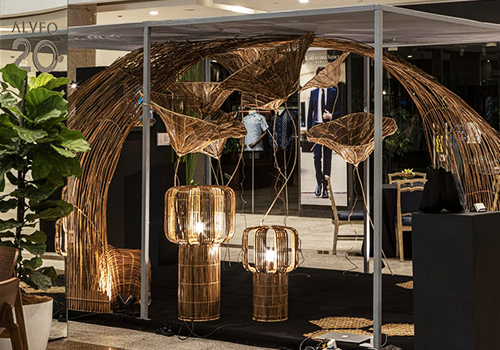
Entrant Company
Alveo Land
Category
Property Advertising - Trade Show / Exhibit

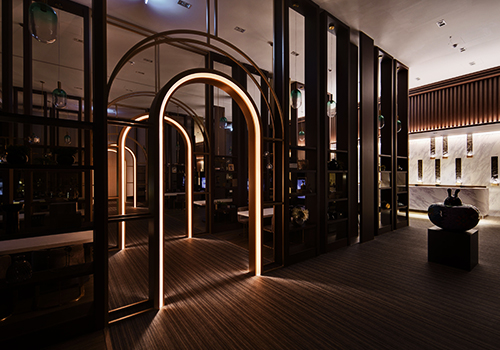
Entrant Company
CHENG SHENG INTERIOR DESIGN
Category
Interior Design - Interior Design / Other____





