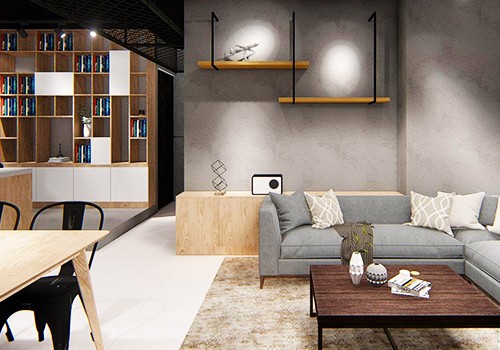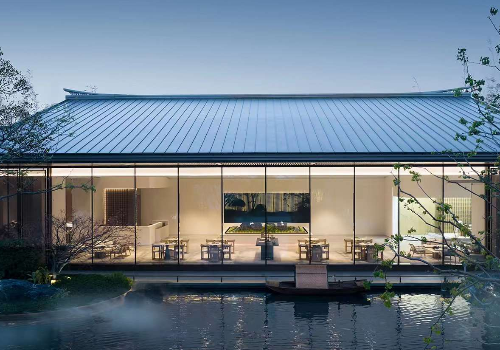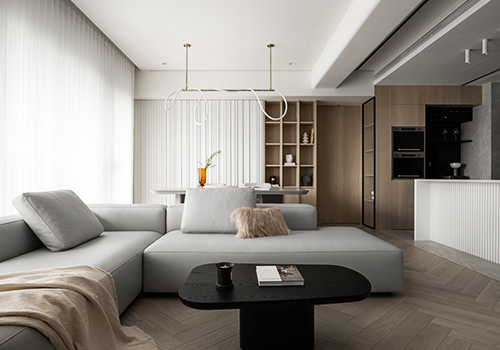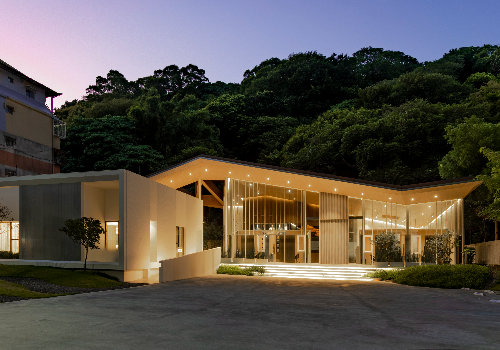
2023
Tianjin Railway Jingjie
Entrant Company
HHD & TRT Urban Development
Category
Architecture - Multi Unit Housing Low Rise
Client's Name
Zhang Yifei, Yang Zhanfeng, Xiao Pengfei Zhang Wei, Li Jianglei, Zhang Jingyu
Country / Region
China
This project is located in Tuanbo West, Tianjin, developed by Tianjin Urban Rail Transit City Development Co., Ltd. It occupies a resource hub in the entire area.
At the project's central axis, there is a futuristic main entrance with an all-glass curtain wall and a two-story-high open design, serving as the future community's welcoming lobby. In the future, at the unit entrances, above-ground and underground fully furnished lobbies are provided.
The community's internal landscape is based on traditional Chinese landscaping and features elegant alleys, tree-lined squares, pavilions, and bridges. Many tree species are precious million-dollar transplants, and the extensive structures and valuable trees significantly increase the overall landscape cost compared to similar projects. With modern facades, luxurious decorations in public areas, and above-standard landscaping, it's clear that Jintie Jingjie has put forth a sincere and thoughtful configuration.
The overall architectural style features a trendy fluid facade with a window-wall ratio greater than 0.3. Units with an area of approximately 80 square meters have openings exceeding 5 meters in width to ensure both landscape and natural light. The living rooms feature large integrated glass panels, with the largest single-panel glass area being around 10 square meters and weighing approximately 1.3 tons. The extensive use of large windows makes the building feel more transparent and lightweight. Coupled with the straight-line effect brought by the large aluminum panels, it takes the modernity of the fluid facade to the extreme.
In Jintie Jingjie's large-scale townhouses, the entire south-facing corners have been upgraded with aluminum panels. For the stacked units, in addition to eaves and corners, aluminum panels have been extended to the wall design. Upon closer examination of the stacked facade, many lines and shapes are complex, with external corners and internal curves, demanding high requirements for materials and craftsmanship.
Credits

Entrant Company
HOOYU Interior Decoration Engineering Co., Ltd.
Category
Interior Design - Residential


Entrant Company
GEEDESIGN
Category
Architecture - Mix Use Architectural Designs


Entrant Company
10CM Interior Design
Category
Interior Design - Residential


Entrant Company
UrbanCarve Architects firm
Category
Interior Design - Commercial










