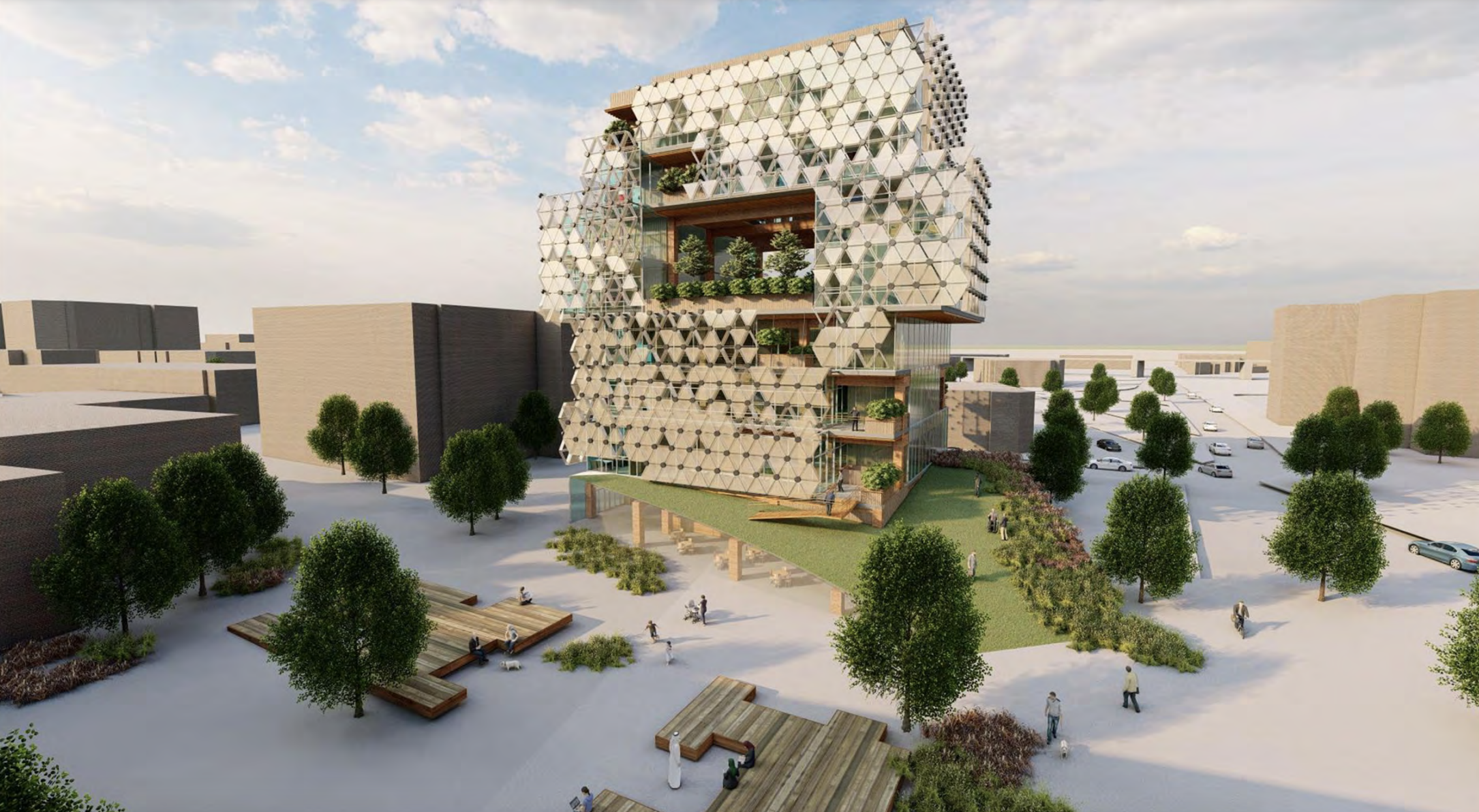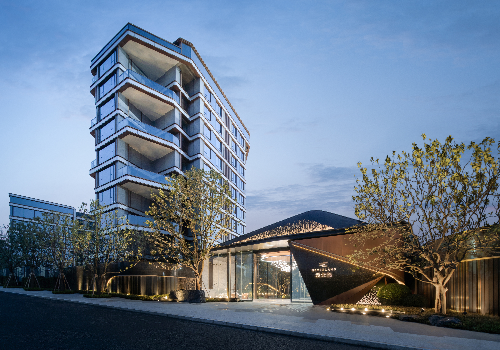
2023
Social Justice Center
Entrant Company
Jia Zhang
Category
Architecture - Sustainable / Environmental / Green
Client's Name
Country / Region
United States
This project is a concept design for a social justice center. The site is located between ChinaTown and Downtown, thus, this site is surrounded by plenty of diverse cultures. This building has the dancing floor plans that are going forward and backward on each floor. In the middle, there is a two floor height open green area that provides a hangout space for people. The concept of this social justice center is the “crack” idea, since “crack” represents the conflicts showing the conflict of gender, cultures, ect. However, it also shows an opening to people. This “opening” means that this building is the place for people to try to get close and understand different cultures and backgrounds.
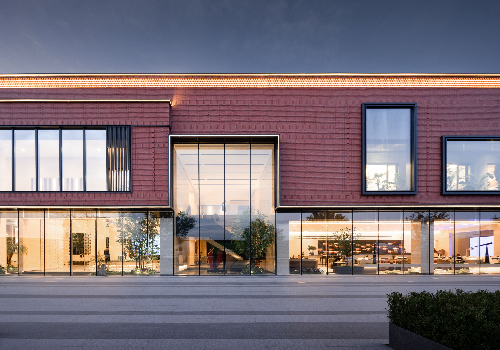
Entrant Company
HZS
Category
Architecture - Institutional

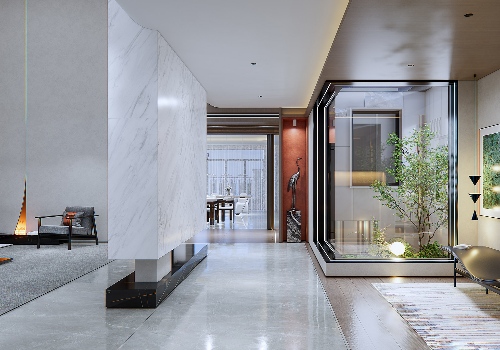
Entrant Company
Yun Zhong Yang
Category
Interior Design - Residential

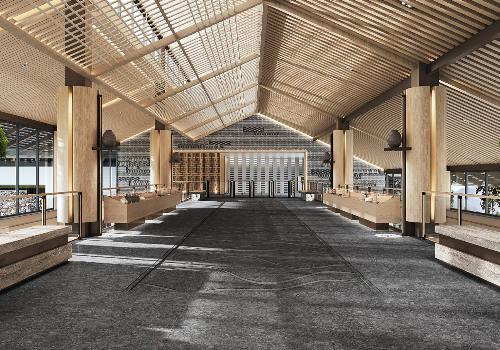
Entrant Company
ZTG & TRD
Category
Interior Design - Hospitality

