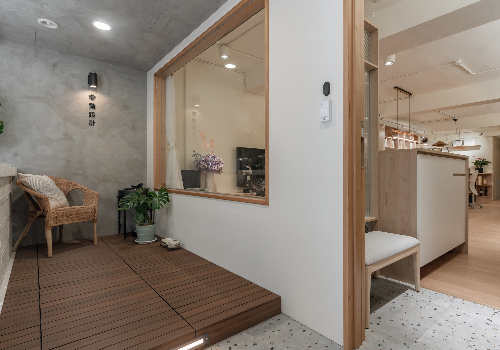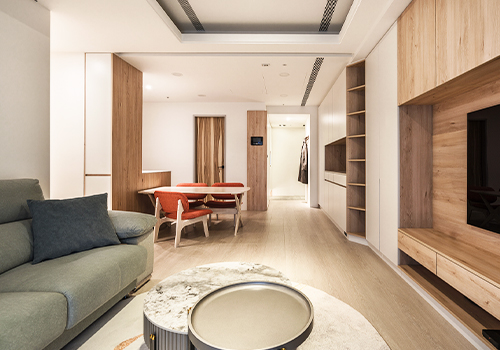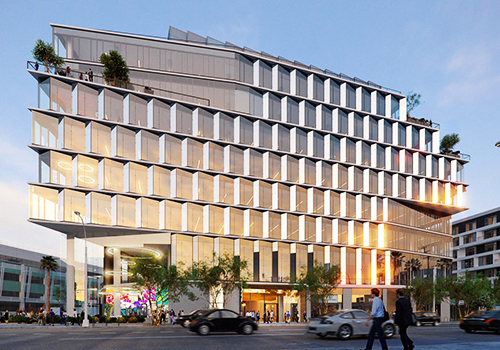
2023
LONGFOR NEVERLAND
Entrant Company
HZS
Category
Architecture - Residential High-Rise
Client's Name
Longfor
Country / Region
China
After more than ten years of development, Chongqing Central Park has become a rare ideal living model area in Chongqing. As a "new member" north of Central Park, while continuing the overall planning concept of the park, NEVERLAND highlights its own advantages according to the characteristics of the site, which is the core design content.
NEVERLAND aims to bring people more than just natural and artistic experiences at ground level. It wants to provide an immersive, all-around experience of these feelings both spatially and vertically.
With the theme of "mountain building", we have designed gardens within each building to present a three-dimensional green residence. The overall community forms its own world, with the two wings of garden apartments embracing in a ring, the buildings of large flat units settled dynamically along the terrain, scattered yet organized, like peaks and valleys.
The overall layout is arranged like a settlement clustered on the mountains.
The embracing form and the gardens scattered within.
Based on the principle of “overall design, integrated construction”, the designers emphasize a pleasant feeling throughout the homecoming circulation. Through multi-level spatial connections, from bustling city streets to private units, each place allows a degree of intrigue and exploration, constructing a progressive homecoming experience layer by layer.
The design breaks down the boundaries between villas and large flats, lifting courtyards into the air. The living room, dining room and kitchen connect with the aerial courtyard, forming an interactive communication system beyond the living room. The balcony, living room, dining room and kitchen are linked to form a wandering circulation, creating a gravitational center for the family.
The integrated public spaces blur the boundaries of traditional functional partitions. Combined with the six-meter-high aerial courtyard, they break free from the monotonous alignment of traditional residences, preventing the segmentation of living functions like living rooms, dining rooms and kitchens. Through closer connections, users are provided more company and spiritual comfort for their families, exploring the possibilities of quality living vertically, bestowing ideal courtyard living scenarios upon families.
Credits

Entrant Company
Wakaba Interior Design
Category
Interior Design - Office


Entrant Company
Hangzhou Longtingscape Design
Category
Landscape Design - Commercial Landscape


Entrant Company
WaJump.Studio
Category
Interior Design - Residential


Entrant Company
Hines
Category
Property Development - Mixed-use Development










