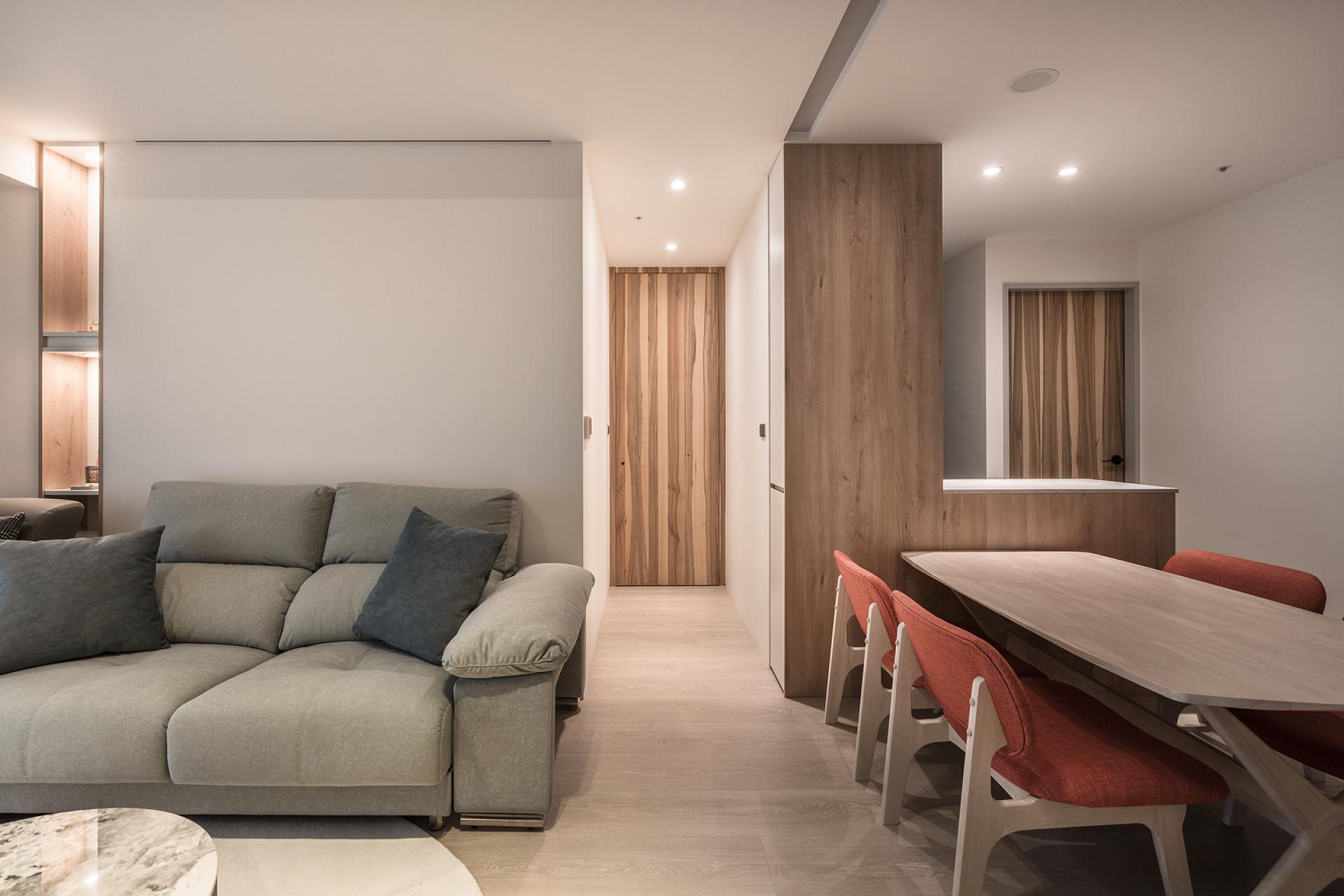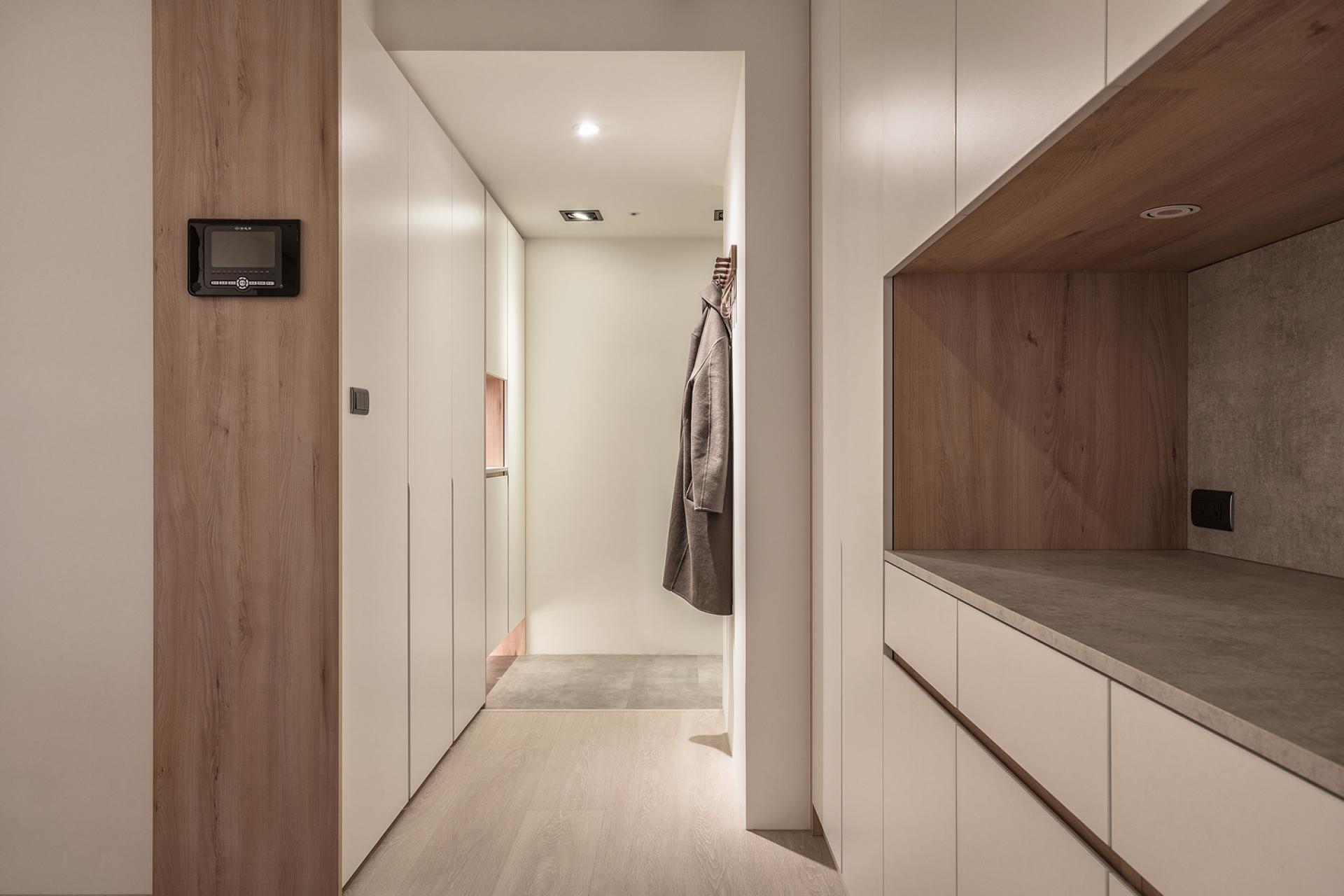
2023
Cozy Forest Aura
Entrant Company
WaJump.Studio
Category
Interior Design - Residential
Client's Name
Private Client
Country / Region
Taiwan
The homeowners prefer simplicity, emphasize storage and efficient use of space, and have a preference for a clean and minimalistic style. The original layout of the three-bedroom space was adjusted to create a two-bedroom layout with an additional dressing room. Furthermore, the wall line behind the sofa is retracted to match the axis of the semi-open center island kitchen, enlarging the sense of depth of the public area. On one hand, the continuous surfaces on both sides of the hallway were aligned to balance the proportions between the living room and dining/kitchen area. On the other hand, through the adept use of varying material shades, rich layering and variations in lighting, the presence of the hallway becomes less prominent, achieving the most optimal use of space efficiency while enhancing visual depth.
The entrance foyer is harmonized with the overall architectural style, featuring tall cabinets on both sides and a continuous surface in sequential order. The structural column next to the door extends towards the TV wall with segmented and folding design, providing ample storage and display space. The staggered ceiling design in the public area not only enhances the visual height by concealing fire protection equipment, but it also integrates hanging-type dehumidification equipment, air conditioning ventilation and ambient lighting equipment, creating a comfortable and healthy living environment.
The residence is dominated by a soft white color scheme, with warm wooden accents on the floor and other areas, giving it a tranquil and soothing living environment akin to a miniature forest, while the distinctive wood grain design on the doors adds a perfect finishing touch. Precision electronic curtains with light adjustment are featured in the living room and master bedroom, providing the homeowners with a mesmerizing boutique hotel experience upon returning home.
Credits
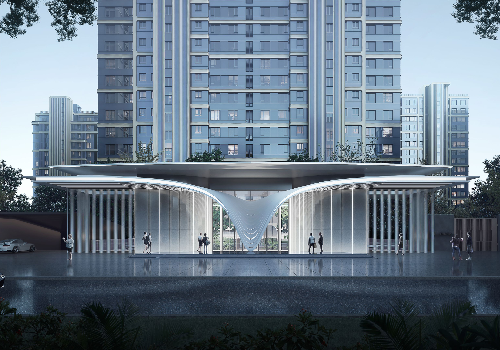
Entrant Company
HZS
Category
Architecture - Residential High-Rise

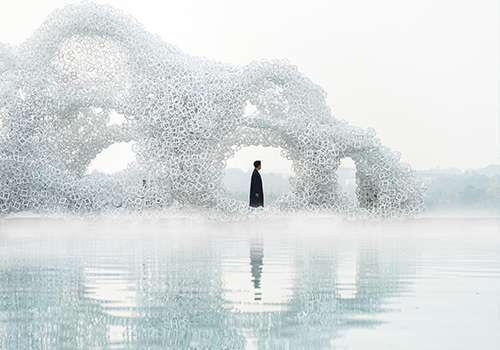
Entrant Company
Chong Qing Shen Sheng Space Aesthetics
Category
Architecture - Best Aesthetics Design

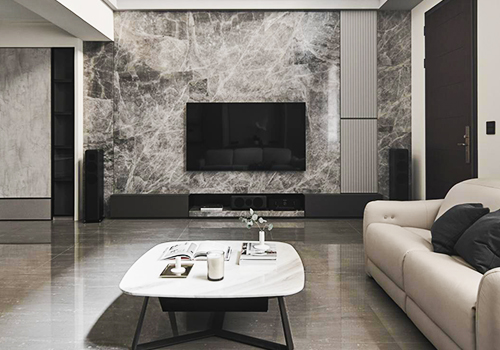
Entrant Company
SPACE PLUS STUDIO CO., LTD.
Category
Interior Design - Residential

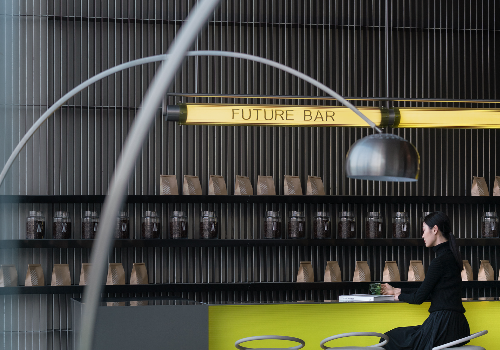
Entrant Company
ONE-CU Interior Design Lab
Category
Interior Design - Exhibits, Pavilions & Exhibitions





