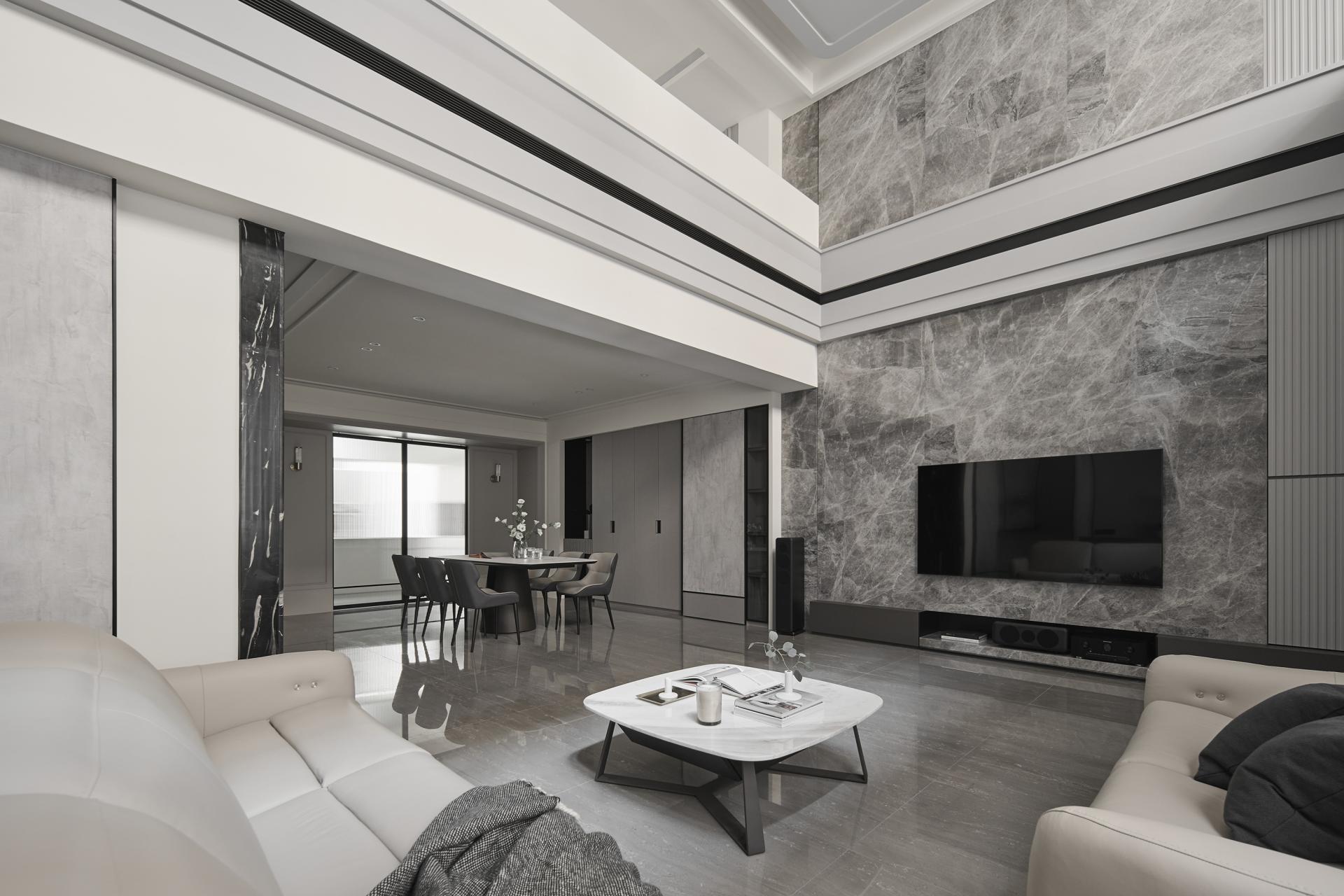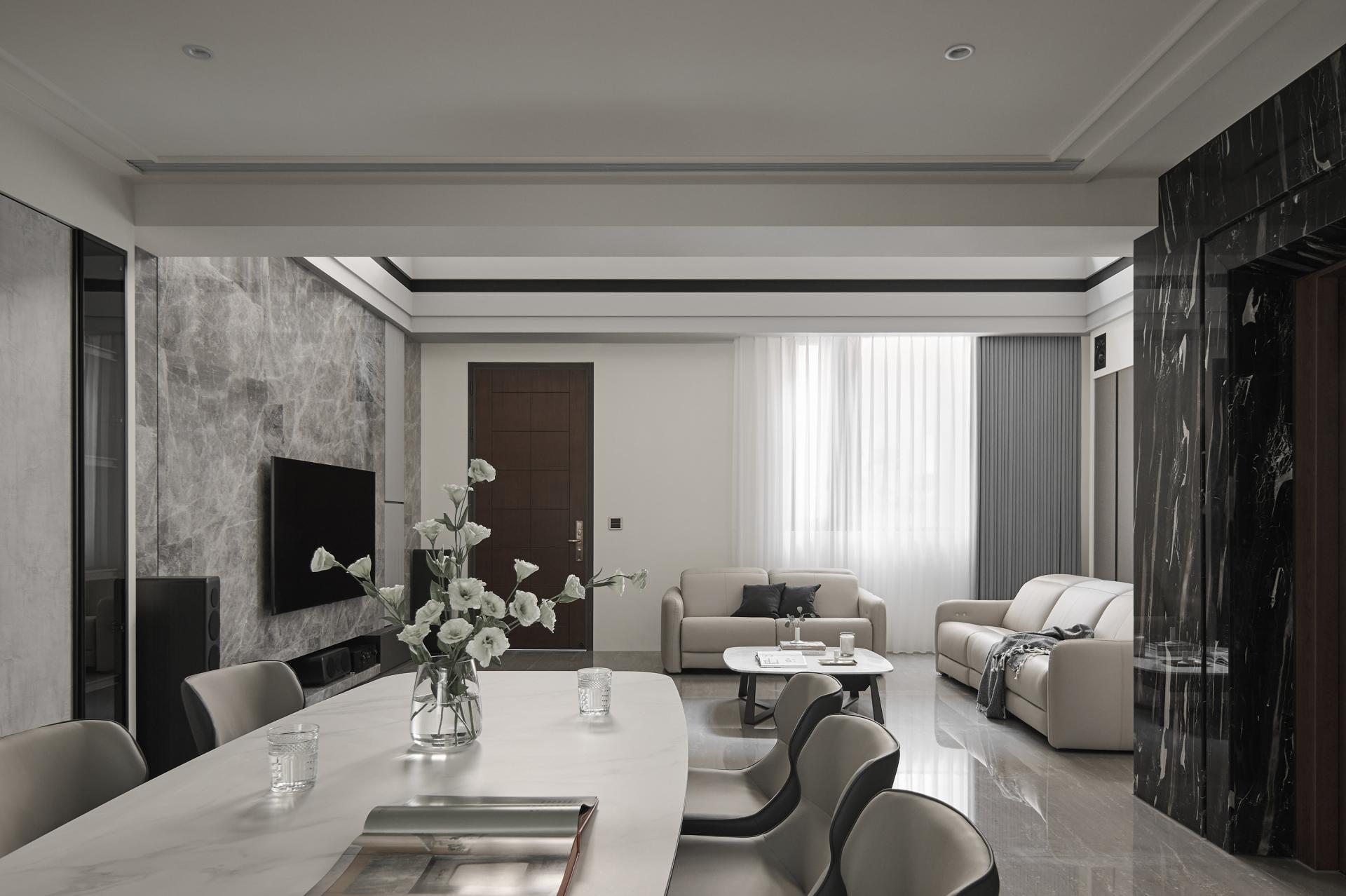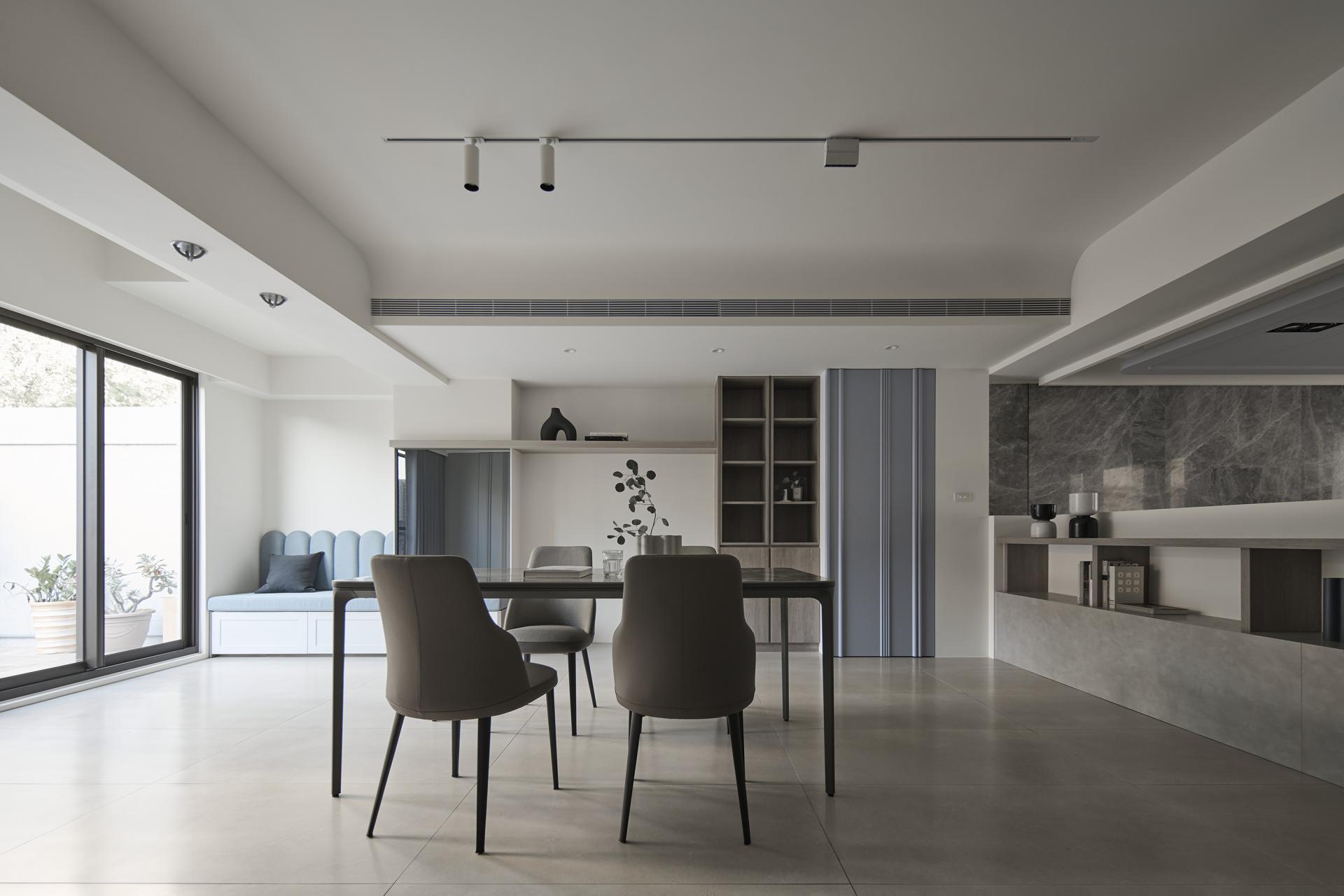
2023
Glorious Composure
Entrant Company
SPACE PLUS STUDIO CO., LTD.
Category
Interior Design - Residential
Client's Name
Country / Region
Taiwan
The daylight sprinkles and emits a tranquil ambiance within the black, gray, and white layouts. Lavish stone grain integrates with vibrant artistic coating and detailed sleek iron fixtures. Varied textures weave into striking scenery. The flooring and the facade add stylish radiance and present a flair of elegance and composure.
Applying a pale color palette to the project, we built a 6-meter height ceiling and created a grand feel. The modern American style, the homeowner's preference, was comprised of the handcrafted panels on the TV wall that leave negative space in the magnificence. Diverse light fixtures deliver soft and balmy illumination and create a cozy vibe. Besides, we installed L-shaped kitchen furniture and an island for the users' requirement of making light meals or stir-fry dishes. In addition, we arranged the mezzanine floor as a multipurpose room incorporating a study and a home gym. According to the homeowners’ living style, this area functionally provides a satisfying family entertainment space. The half-wall design connects the living room so that the owner couple can watch over the children or the elder safety downstairs as working out.
We exploited large-scale windows and a lightwell to invite abundant natural light into the interior. Through the highly transparent sheer blinds and the misty fluted glass, the daylight illumination helped energy saving successfully. Staging the lush greenery decorations, a fresh touch associated with the marble grain of the TV wall, and the designs made the residents feel laid-back, just like being on a bosky land.
To meet the storage requirement, we built plenty of cabinetry harmonized backdrop wall color palettes in the common areas. Various door shapes of the cabinetry appealed aesthetically as a feature wall. Besides, we decorated the ceiling with moldings at the beam height around the living room. The false ceiling not only incorporated the air-con vents in the black grove trimming but also organized the light fixture wiring in the cove. These ideas effectively enhanced maintenance convenience.
Credits
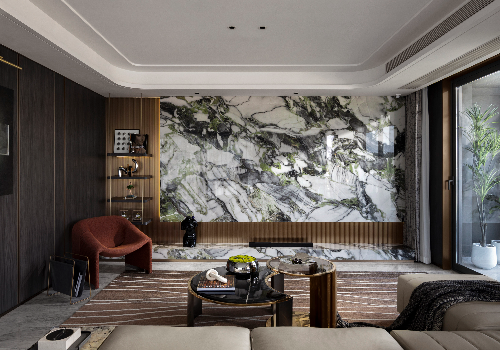
Entrant Company
Guangzhou Herabenna Interior Design Co., Ltd.
Category
Interior Design - Residential

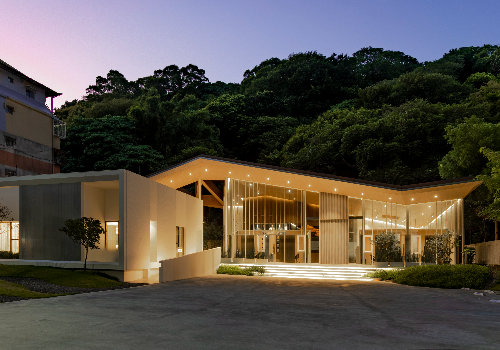
Entrant Company
UrbanCarve Architects firm
Category
Interior Design - Commercial

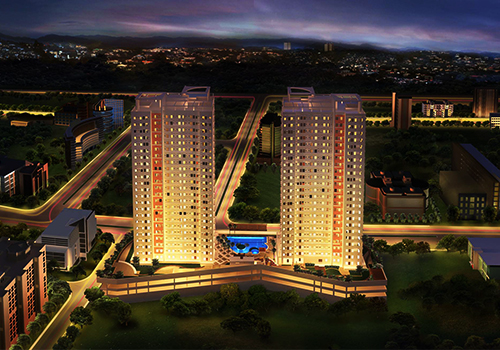
Entrant Company
Avida Land, Corp.
Category
Property Strategic Program - Event Campaign

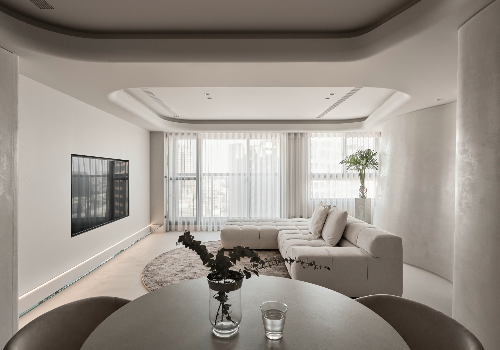
Entrant Company
德沃設計 Dwell desgin studio
Category
Interior Design - Best Design Concept



