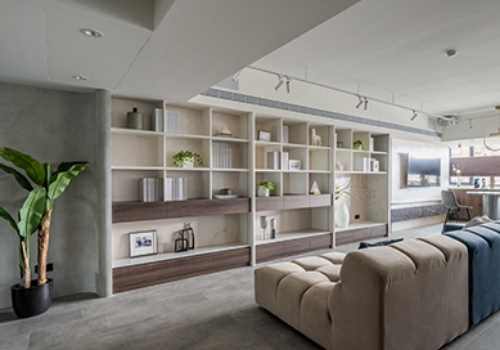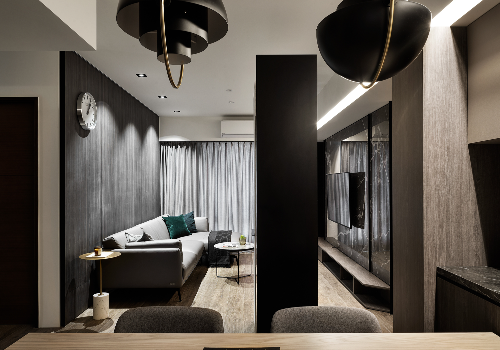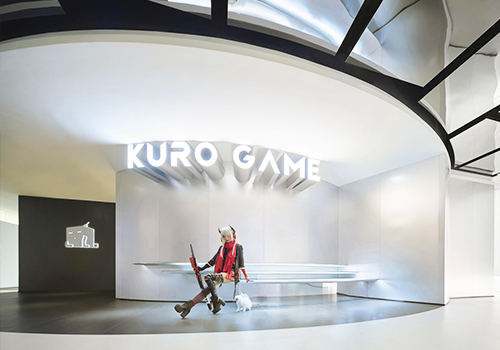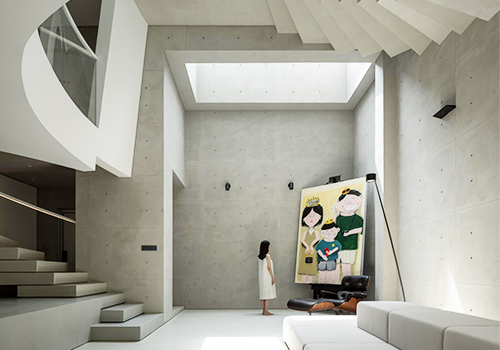
2023
The Tiny Blocks and The Big Building
Entrant Company
DAL Design Group Inc.
Category
Architecture - Educational
Client's Name
Country / Region
Taiwan
For an architect, it is intuitive and authentic to get inspired by the environment in which the building is located. Given that the site is nearly half the size of a street outline, and low-rise street houses dominate the surrounding area, the designers have adopted a fragmented approach to construction, transforming the characteristics of a single monolithic street house into the main component of the building, so that the large body of the building is brilliantly integrated into the surroundings.Looking at the facade structure of the building, one will notice that it looks like a "giant house" made of many building blocks stacked and connected, standing among the low-rise street houses. In the short façade on the left and right sides, the "squares" are structured as if they were floating street houses. In addition, the horizontal balconies link them together so that the building assimilates with the surrounding houses and perfectly blends into the environment through its similar dimensions to the street houses. On the long side of the building, the square inverted U-shaped frame is planned to connect each "building block" to the other, creating a magnificent architectural presentation. The project is based on the premise of having nearly half of the street scale, and the building has been retreated to create an open space, providing a landmark living area for the neighborhood. The " block" element used in the building is essentially a response to the characteristics of the local environment. In this way, the structure resembles a humble giant, facing and blending into the local environment in a harmonious and dignified manner. The interior of this project is designed to generate buoyant airflow by using a ceiling design to exhaust hot air to the windows at the top of the building, filling the interior with fresh air and cooling. In addition, many vertical glass louvers and horizontal grilles are installed on the building facade, which maintains good visibility and lighting conditions and achieves sun shading, heat insulation, and air ventilation effects. Other than the pedestrian walkway, the open space of the building is provided with permeable pavement and greenery.
Credits

Entrant Company
NINE STARS INTEGRAL DESIGN CO., LTD.
Category
Interior Design - Office


Entrant Company
Muyi Creation
Category
Interior Design - Residential












