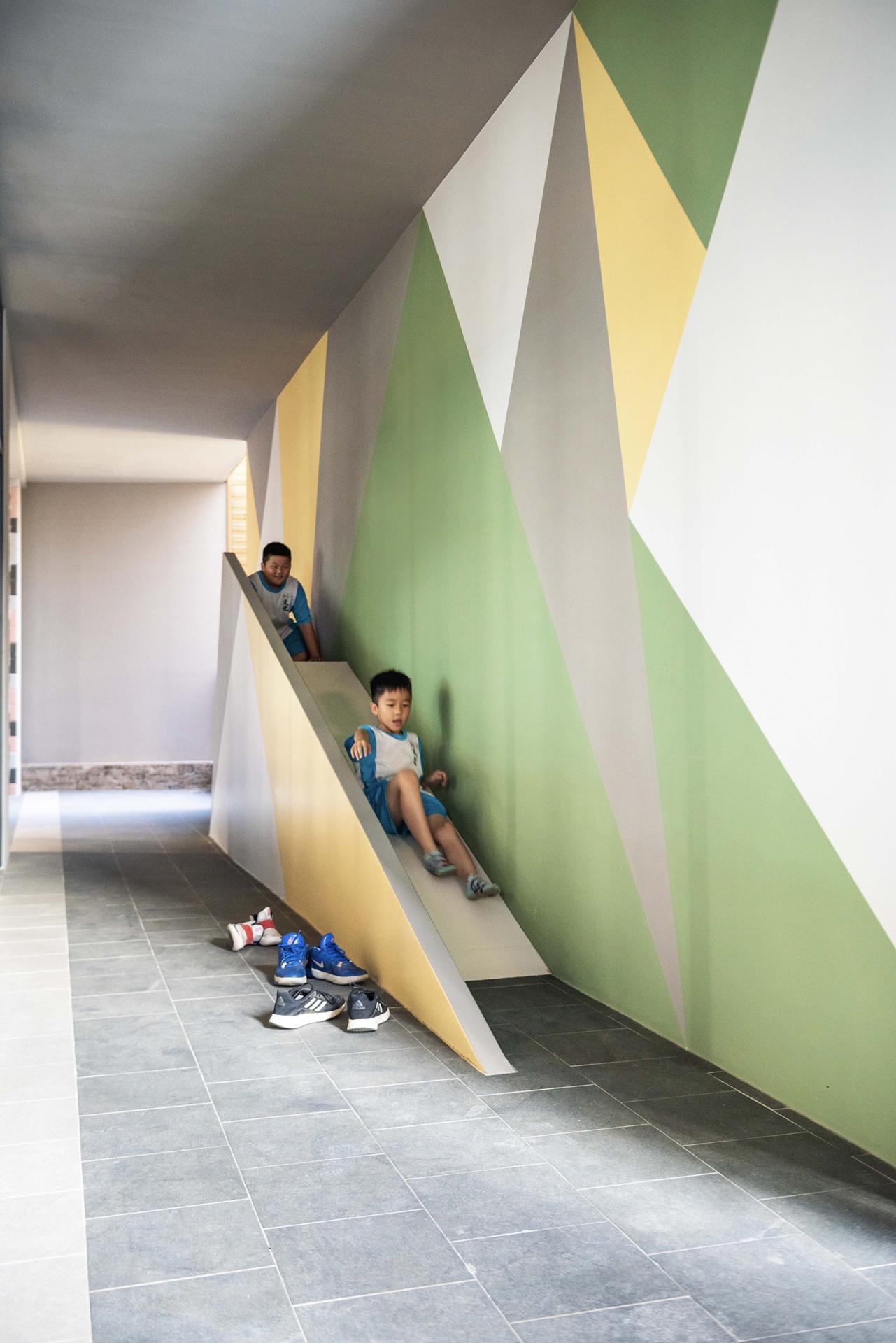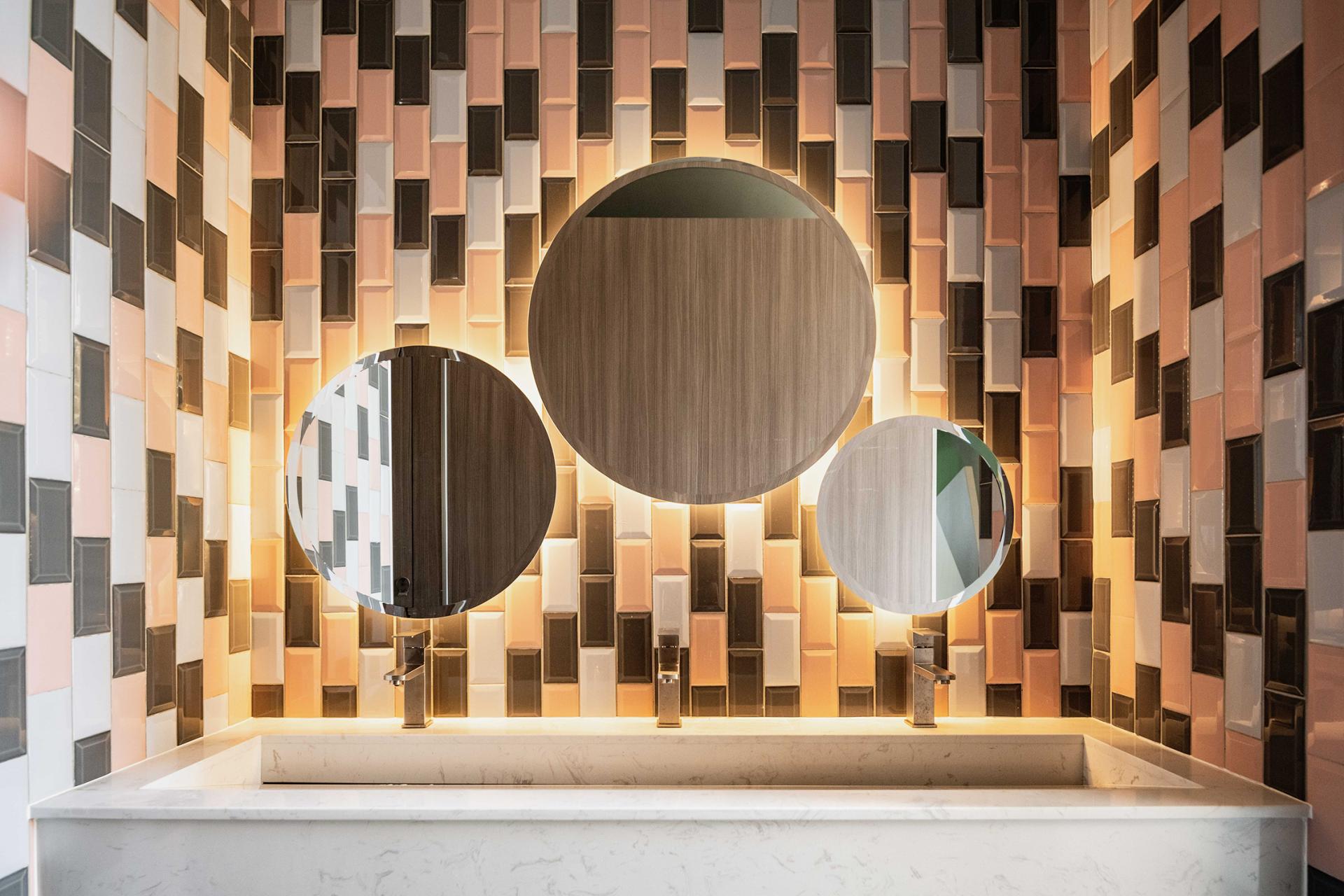
2023
Boundless Boundaries
Entrant Company
Mori Design Group Co. Ltd.
Category
Interior Design - Institutional / Educational
Client's Name
SHENG YAO TUTORING CENTER
Country / Region
Taiwan
This case is an after-school care centre for middle and primary school students. The construction area is about 935.5 square meters, a three-story building on the ground. There are four general classrooms, one library and four multi-functional classrooms in the internal planning. The space function is divided into a teaching area, activity and game area, rest area, office area, etc. Another 849.6 square meters of outdoor sports venues provide students with a complete and diversified learning environment.
The display cabinets on the main wall of the hall are of a distinctive square design, and the ceiling part is deliberately selected with stainless steel mirrors. The reflections give the hall a visual sense of stacking up and high, and the lighting is used to make the space lively and jumpy instead of neat and rigid. The height limited initially by space is doubled as if it were an expanded reality.
Offices and four general classrooms are planned on the second floor. Each classroom is designed with large windows and ample lighting to save energy with natural lighting. The classroom ceiling is suspended with a circular arc, which not only modifies the air vents of the air conditioner but also outlines the classroom's lively and neat space.
The third-floor reading room and the four multi-functional learning spaces for mathematics, science, crafts, and art are planned to break the standard learning method. Group interactive learning is the central axis here, and the learning space for different subjects is uniquely themed.
An immersive learning environment with various changing elements is then created to stimulate students' creativity and potential.
In the corridor outside the classroom, there is a unique slide and a reading corner designed in the shape of a house so that children can freely explore and learn happily.
With the health and safety of children as a priority, the building materials are also carefully selected as non-toxic green building materials for decoration. Whether it is static learning or dynamic games, students can be at ease in a comfortable space, endless exploration and learning.
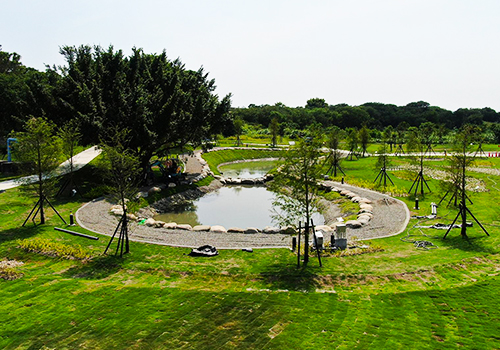
Entrant Company
Pancheng Engineering Consultants Co.,Ltd.
Category
Landscape Design - Public Landscape

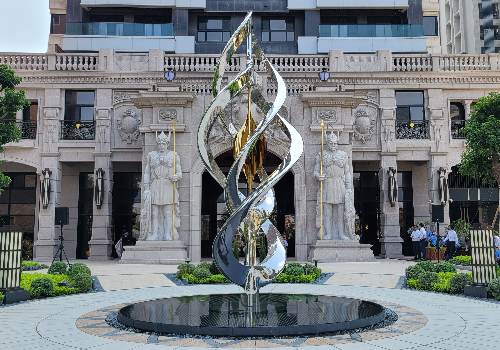
Entrant Company
GOOD STYLE CREATIVE CO., LTD.
Category
Landscape Design - Sculpture Design

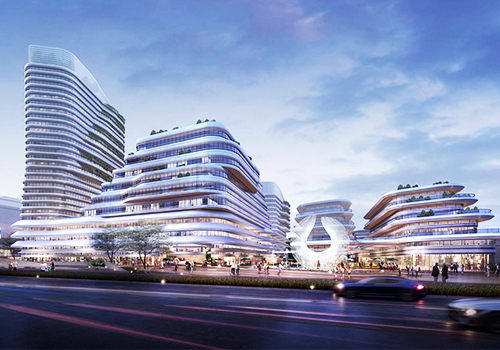
Entrant Company
China International Engineering Design & Consult Co.,Ltd
Category
Architecture - Conceptual

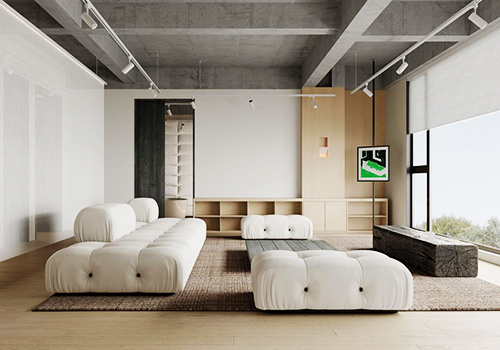
Entrant Company
Chengdu W&Y interior design CO.,LTD
Category
Interior Design - Best Design Concept








